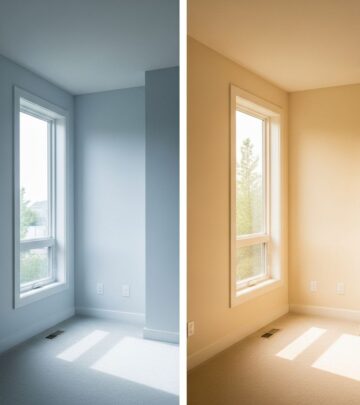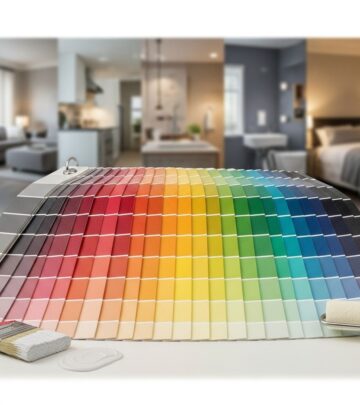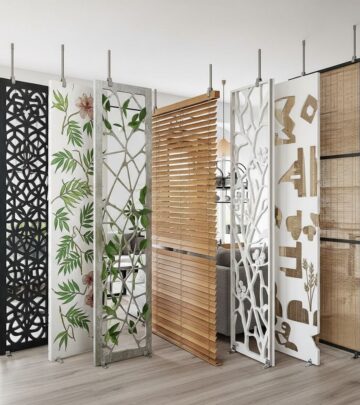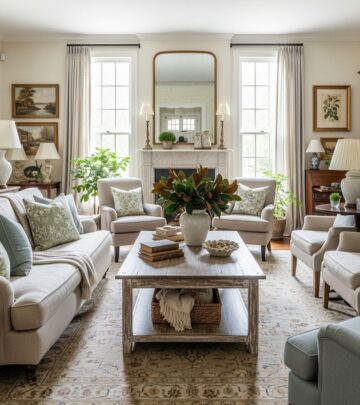What Is a Split-Level Home? Exploring the Unique Multi-Level House Design
Staggered floorplans offer smart space division, enhanced privacy, and midcentury charm.
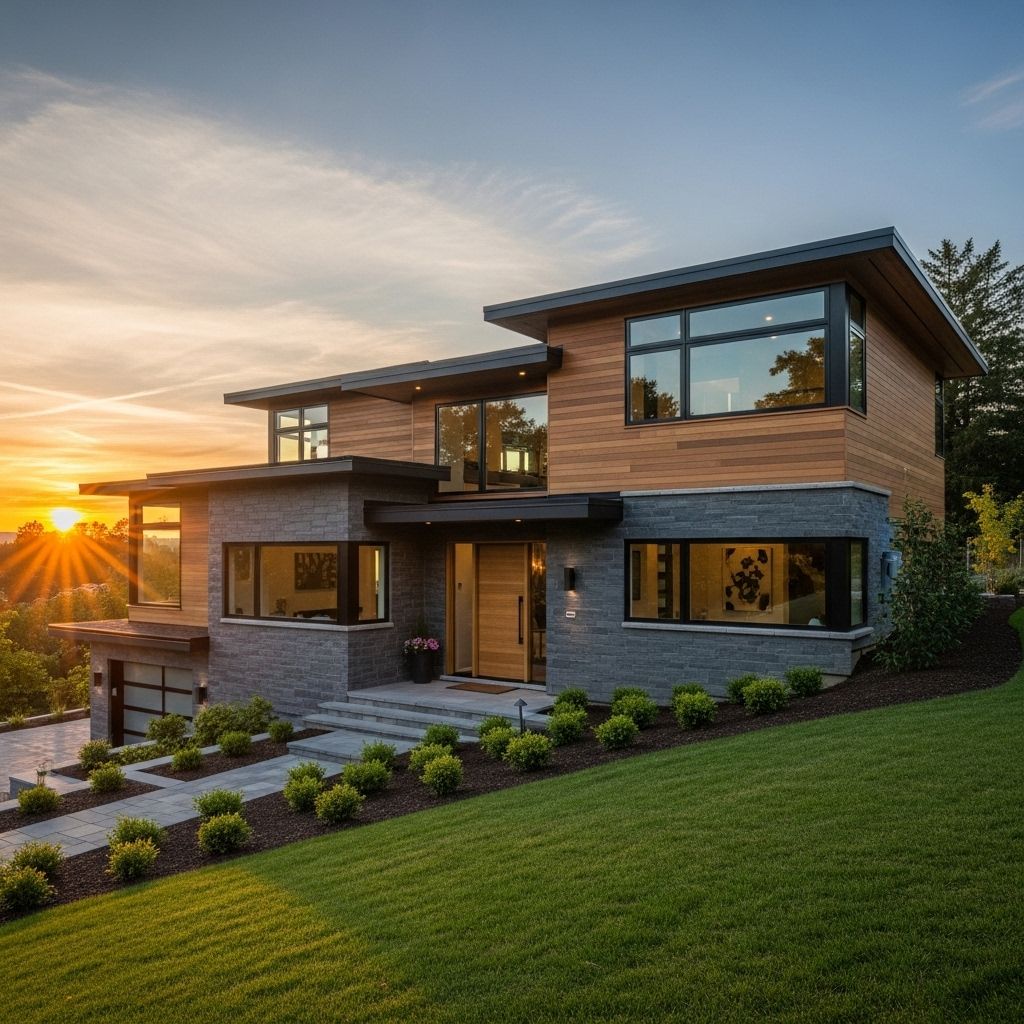
Among the many residential architectural styles that define midcentury American suburbs, the split-level home stands out for its distinctive, staggered levels and unique floor plan. Emerging in the post-war era, these homes maximized space, accommodated sloping lots, and provided clear separation between living areas—all while offering the features, functionality, and charm that continue to appeal to homeowners today. This guide covers the history, defining features, types, pros and cons, and renovation potential of split-level houses.
Understanding the Split-Level House: Definition and Origins
Split-level homes are characterized by their staggered floor levels, connected by short flights of stairs rather than a single central staircase. Each level serves distinct functions—typically separating main living areas from bedrooms and additional utility spaces. Unlike traditional single-story ranch or two-story homes, split-levels divide space vertically and horizontally, often resulting in dynamic layouts and increased privacy.
Key Characteristics
- Multiple floors, but not always spanning the entire length of the house
- Short staircases (usually three to six steps) connecting levels
- Bedrooms and bathrooms typically located on upper levels
- Living room, dining room, and kitchen generally on the entry/main level
- Lower levels often include garages, family rooms, or finished basements
The Origins of Split-Level Homes
The split-level house style began to gain popularity in the United States during the mid-20th century, particularly from the 1950s through the 1970s. Originally evolving from the sprawling ranch home, split-levels offered a way to efficiently separate household activities while maintaining an open, informal layout. Their adaptability made them ideal for the rapidly developing suburban neighborhoods of postwar America, especially on sloping or irregular lots where traditional layouts were difficult to achieve.
Main Features that Define a Split-Level House
| Feature | Description |
|---|---|
| Staggered Levels | Separate floors connected by short flights of stairs, often two or three levels |
| Distinct Living Zones | Living rooms, dining, kitchen separated from bedrooms and utility spaces |
| Integrated Garage | Many have garages on the lowest level, often part of the house structure |
| Impressive Windows | Large picture or bay windows on the main level to maximize light |
| Modest Roof Pitch | Low-pitched roofs, usually with wide eaves |
| Asymmetrical Facade | Distinctive outward appearance, often a combination of brick, wood, and siding |
External Features
- Asymmetrical exteriors with rectangles or protruding upper levels
- Mixed materials such as brick, wood, and stone
- Double-hung and picture windows for natural light
- Low or moderately pitched roofs
- Steps (two to eight) leading to the front door
Internal Features
- Main level with living, dining, kitchen
- Upper level for bedrooms and bathrooms
- Lower or basement level for garages, laundry, or family rooms
- Short sets of stairs between each level
- Vaulted or sloped ceilings, especially on the upper story
- Minimal ornamental interior features; focus on function and light
Popular Variations of Split-Level Homes
The versatility of split-level construction has inspired several adaptations and subtypes. Here are the most common:
- Tri-Level Split: The classic and most prevalent form, featuring three distinct levels (main, upper, and lower).
- Bi-Level Split: Also known as a raised ranch or split-foyer, this design has only two main levels with entry in between; a half-flight of stairs leads up and a half-flight leads down from the foyer.
- Quad-Level Split: Features four staggered levels, offering even greater separation and specialized rooms (like finished attics or additional bedrooms).
- Side-Split: Living spaces are spread horizontally, usually on one side of the house, while the other half houses the upper and lower levels vertically.
- Stacked Split-Levels: Incorporates even more levels, allowing for offices, extra bedrooms, or multi-use spaces.
Why Were Split-Level Homes So Popular?
Split-level homes fulfilled both practical and cultural needs of mid-century America. Here’s why they became a suburban standard:
- Efficient Land Use: Perfect for sloped or challenging lots, which were abundant in many new neighborhoods.
- Family Functionality: Smart floor plans created “zones” for quiet and active activities, appealing to growing families.
- Affordability: The compact yet layered design offered more living space without expanding the home’s footprint, reducing building costs.
- Modern Aesthetic: Influenced by midcentury modern design trends, these homes featured open layouts, plentiful daylight, and subdued ornamentation.
- Privacy: Bedrooms could be easily separated from noise and living areas, catering to the needs of multi-generational and active families.
Advantages and Disadvantages of Split-Level Homes
| Advantages | Disadvantages |
|---|---|
|
|
Split-Level vs. Bi-Level: Understanding the Difference
Though split-level and bi-level homes are often confused, they have key differences:
| Split-Level | Bi-Level (Split Foyer) | |
|---|---|---|
| Entry | Typically at ground level, opening to main living areas | Entry is between two levels – stairs immediately up or down |
| Levels | Usually 3 or more, staggered with short stairs between | 2 levels: upper (living/bedrooms) and lower (garage/family room) |
| Layout | Zones of living, sleeping, utilities all on separate levels | Upper typically above and lower partially below grade |
Modern Living in a Split-Level Home
While the peak of their construction passed decades ago, split-levels remain a valuable option in today’s housing market. Many of these homes feature solid construction and large lots, making them prime candidates for renovation and modern updates. Here’s how homeowners update and adapt split-levels for contemporary needs:
- Open Up the Main Level: Remove non-load-bearing walls to create an open-concept kitchen, dining, and living space.
- Add Light: Install larger windows, bay windows, or skylights to brighten up lower levels.
- Improve Flow: Widen staircases or update railings for a modern feel and better connectivity.
- Upgrade Efficiency: Insulate, replace HVAC systems, and update windows for better comfort and lower utility bills.
- Modernize Facades: Use fresh siding, stonework, or painted brick to enhance curb appeal.
Is a Split-Level Home Right for You?
Split-level homes often appeal to families and those seeking affordable space in established neighborhoods. Consider one if you:
- Desire a clear distinction between living, sleeping, and utility areas
- Want affordable living space in a walkable suburb
- Don’t mind a few additional stairs
- Prefer a house with vintage midcentury flair
- Need a home that fits well on a sloped or irregular lot
Frequently Asked Questions About Split-Level Homes
Q: Why do split-level homes have so many stairs?
A: The staggered floorplan requires short, frequent staircases between each zone, enabling efficient use of space and ensuring separation of activities.
Q: Are split-level homes considered outdated?
A: While their peak was midcentury, many split-levels have been renovated with open-concept layouts, modern finishes, and added amenities, making them both stylish and functional in today’s market.
Q: Can you add another level, such as an attic or office, to a split-level home?
A: Yes. Split-levels, especially quad and stacked types, can often be adapted to include additional rooms above the garage or lower level, subject to structural inspections and local building codes.
Q: What’s the best way to renovate a split-level home?
A: Focus on opening up main living areas, upgrading windows for natural light, and modernizing exterior finishes. Efficient heating and cooling updates are also recommended, as multi-level layouts can lead to uneven temperatures.
Q: Are split-level homes a good investment?
A: Split-levels can be a value purchase in desirable suburban neighborhoods where buyers appreciate vintage character and large lots. Renovations can add significant value when done tastefully and in keeping with household needs.
Conclusion: The Enduring Appeal of the Split-Level Home
The split-level house remains a symbol of midcentury innovation—blending form, function, and flexibility. Whether you’re considering one for its affordability, unique layout, or nostalgia, these homes offer a foundation that adapts to generations of family needs and styles. With thoughtful updates, they continue to serve as practical, inviting, and stylish homes in communities across America.
References
- https://www.exprealty.com/guides/split-level-house
- https://www.bankrate.com/real-estate/what-is-a-split-level-house/
- https://www.thehomesdirect.com/blog/split-level-house-split-level-house-vs-bi-level-house-meaning-definition-interior
- https://www.buildritesydney.com.au/blog/split-level-homes
- https://www.quickenloans.com/learn/split-level-houses
- https://markspain.com/blog/what-is-a-split-level-house-everything-you-need-to-know
- https://www.sansainteriors.com/blog/why-split-level-homes-still-shine-value-and-interior-design-potential
- https://www.masterclass.com/articles/split-level-house-guide
Read full bio of medha deb


