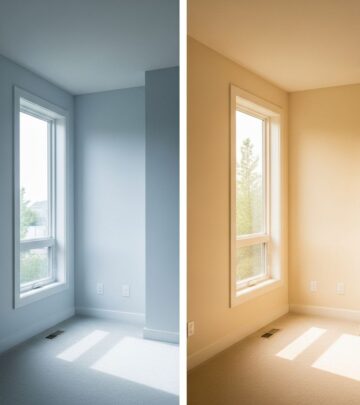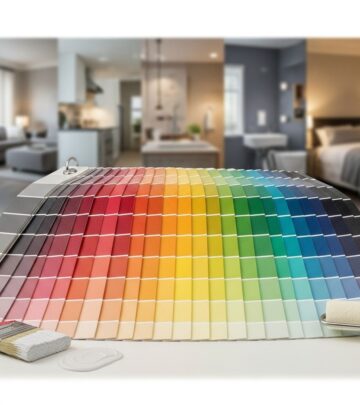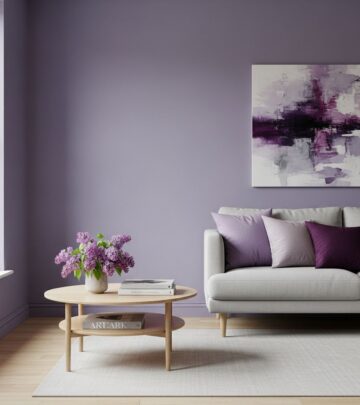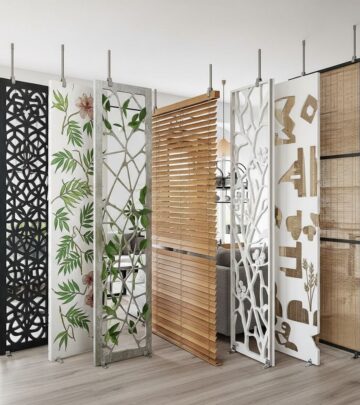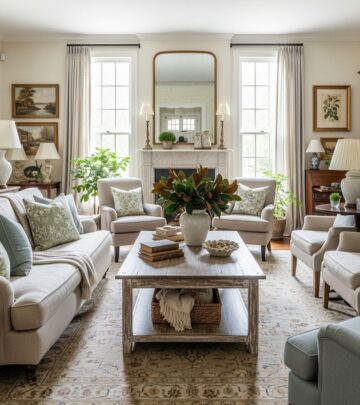Understanding En Suite Bathrooms: Meaning, History, and Modern Appeal
Integrating a connected bath area enhances functionality and market appeal in any home.
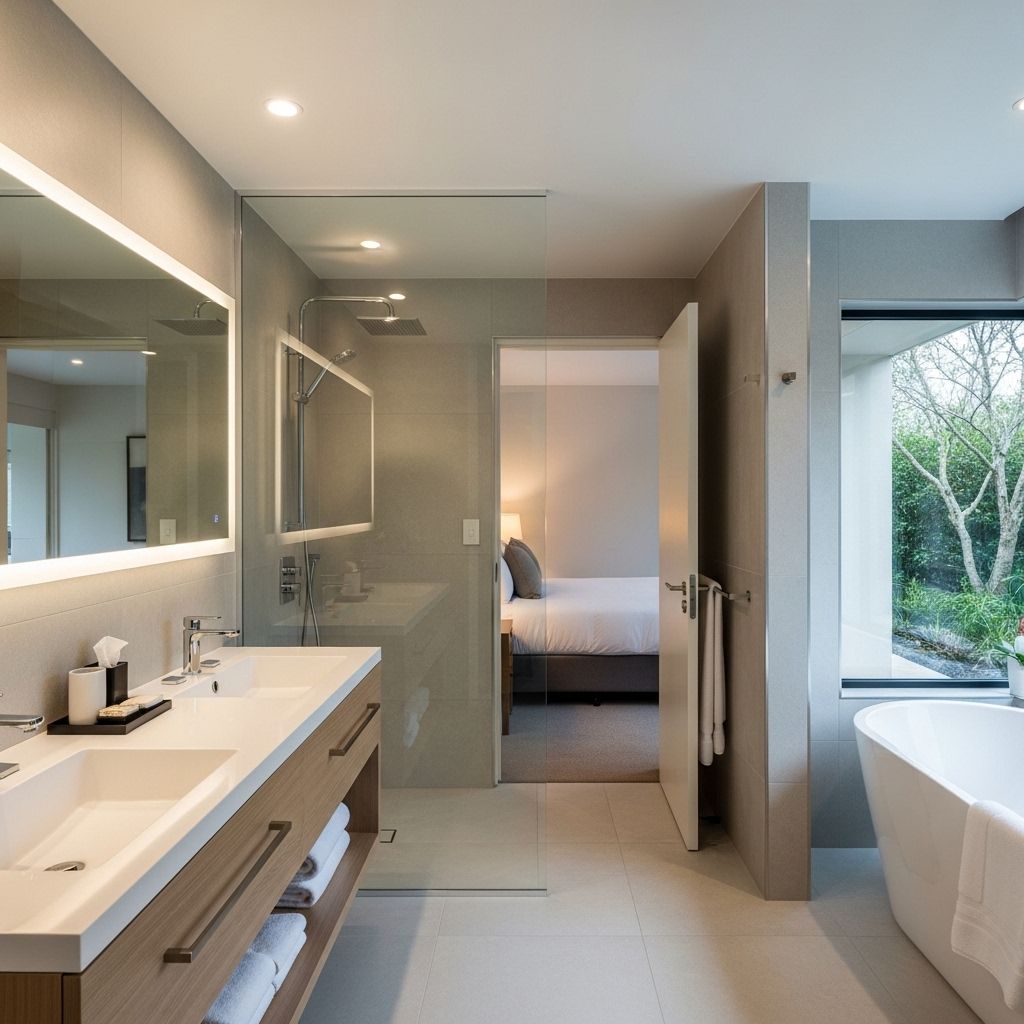
What Does “En Suite” Mean?
An en suite bathroom is a private bathroom that is directly connected to a bedroom, providing exclusive access and convenience. The term originates from French, where “en suite” means “in sequence” or “following,” but in English real estate, it specifically describes a bathroom only accessible through a particular bedroom, most often the primary or master bedroom.*
Unlike bathrooms accessible from hallways or common areas, en suite bathrooms offer unparalleled privacy and a seamless extension of the bedroom space. They have grown to symbolize luxury, comfort, and thoughtful modern home design.
Origins of the Term and Its Evolution
The phrase en suite has its roots in the French language, translating to “following” or “in sequence.” In its original context, it could refer to a series of rooms joined together. Over time, English usage has adapted the meaning mostly to describe the relationship between a bedroom and its exclusive bathroom.*
Historically, en suite bathrooms gained traction in luxury European hotels before becoming mainstream features in personal homes. By the mid-20th century, the concept had migrated to residential real estate, quickly becoming standard in new constructions, particularly in master bedrooms.*
What Exactly Is an En Suite Bathroom?
Key Definition: An en suite bathroom is a private bathroom accessible only from a bedroom. It may be attached to the primary bedroom (commonly called the “master bedroom”) or other bedrooms, such as guest or secondary bedrooms.
- Access: Entry is only available through the connected bedroom, not from public areas or hallways.
- Privacy: Offers personal, uninterrupted space for bedroom occupants.
- Features: Can be a full bath (toilet, sink, shower, and/or bathtub), three-quarter bath (toilet, sink, shower), or a half bath (toilet and sink).
Despite sometimes being referred to as “onsuite” or “on suite,” the correct spelling is en suite.
En Suite vs. Other Bathroom Types: Key Differences
| Type | Definition | Access Point | Typical Usage |
|---|---|---|---|
| En Suite Bathroom | Directly attached to a bedroom; accessible only from that room | Bedroom only | Primary/master, guest, or secondary bedrooms |
| Private Bath | Assigned to a person/bedroom, but not directly connected | Common area (usually a hallway) | Bedrooms lacking en suite bathrooms |
| Jack and Jill Bathroom | Shared between two bedrooms, accessible from both | Two bedrooms (often with locks for privacy) | Siblings/children’s rooms, guest suites |
| Hall Bathroom | Located off a hallway; shared by multiple rooms or guests | Common area | All household members or guests |
The main distinguishing factor is exclusive access provided by the en suite design, making it the most private option.
Common Features and Layouts in En Suite Bathrooms
Depending on the home’s size, age, and value, en suite bathrooms can range from compact half baths to spacious spa-like retreats:
- Basic En Suite: Includes essential fixtures such as a toilet and sink (half bath), ideal for smaller homes or secondary bedrooms.
- Standard En Suite: Offers a toilet, sink, and either a shower or combination shower/tub (three-quarter or full bath).
- Luxury En Suite: Expansive space with dual sinks, walk-in showers, soaking tubs, private water closets, and high-end finishes (often part of a master suite).
The layout is designed to maximize convenience and create a seamless transition between bedroom and bath. Key features may also include built-in storage, heated flooring, ample lighting, and noise-reducing design elements.
Benefits of Having an En Suite Bathroom
An en suite bathroom offers both functional and lifestyle advantages that boost the comfort and value of any home.
- Ultimate Privacy: No need to share with guests or household members.
- Convenience: Quick nighttime access and personalized routines without leaving the bedroom area.
- Customization: Allows for tailored layouts, unique designs, and personal amenities.
- Improved Home Value: Homes with en suites, especially in the master bedroom, have higher resale value and market appeal.*
- Efficiency: Eases morning and bedtime schedules, particularly in households with multiple people.
For parents, en suites offer a retreat from busy homes, while guests enjoy comfort and hospitality. The modern en suite adds sophistication and luxury to everyday life.
Potential Drawbacks and Considerations
- Space Requirements: Converting a closet or adding an en suite can reduce bedroom or storage space.
- Cost: Renovating or adding an en suite may be a significant investment, especially if plumbing must be re-routed.
- Noise: Thin walls or poor soundproofing may impact bedroom tranquility.
- Ventilation: Proper ventilation is key, particularly for bathrooms with no external windows.
Despite these, the advantages typically outweigh limitations—especially in new builds or thoughtful remodels.
En Suites in Real Estate: Why They Matter
In today’s real estate market, an en suite bathroom is a highly desirable feature. Listings will often highlight this amenity, particularly as part of a “master suite,” dramatically increasing a property’s attractiveness to buyers.*
- En suites are routinely expected in luxury homes and sought-after in midrange properties.
- Homes with en suites generally sell faster and command higher prices than those with only hallway-accessible bathrooms.
- Potential buyers often rate en suites as a must-have, making this feature critical for maximizing resale value and marketability.*
In some competitive markets, a well-designed primary suite with a high-end en suite bathroom can set a home apart from comparable listings.
Design Ideas and Modern Trends
The en suite bathroom has evolved from a basic add-on to a personal oasis within the home. Here are some current design trends:
- Spa-Aesthetic Landscaping: Freestanding tubs, rainfall showers, and natural materials for tranquility.
- Smart Technology: Integration of touchless faucets, heated floors, LED mirror lighting, and Bluetooth enabled speakers.
- Dual Vanity Sinks: Especially popular in master suites for shared use efficiency.
- Private Water Closets: Partitioned toilet areas for added privacy.
- Connected Dressing/Closet Areas: Seamless flow between bedroom, bathroom, and walk-in closet spaces.
Good en suite design prioritizes both beauty and usability—ensuring that style elements enhance the function of the space.
Tips for Creating or Updating an En Suite
- Assess Space Needs: Ensure you have adequate area for the desired bathroom fixtures and traffic flow.
- Consider Plumbing: Choose a location near existing water and drain lines to minimize construction difficulty and expense.
- Maximize Light and Ventilation: Incorporate windows, skylights, or high-quality exhaust fans.
- Focus on Privacy: Use soundproof doors and wall insulation; strategically position fixtures.
- Select Durable Materials: Opt for water- and mold-resistant flooring, wall finishes, and cabinetry.
- Add Storage: Floating shelves, medicine cabinets, and built-ins reduce clutter and add elegance.
Frequently Asked Questions (FAQs)
Q: Does an ‘en suite’ always refer to a bathroom?
A: While “en suite” literally means “in sequence” or “together with” in French, in real estate it has become synonymous with a bathroom directly attached to a bedroom.
Q: Can an en suite bathroom be added to any bedroom?
A: Yes, as long as there is sufficient space and feasible plumbing connections. While most common in master bedrooms, they can be constructed in secondary or guest rooms as well.
Q: What is the difference between a private bath and an en suite?
A: An en suite bathroom is directly accessible only from a specific bedroom, while a private bath may belong to a bedroom’s occupants but has its entrance from a hallway or common area.
Q: Will adding an en suite bathroom increase the value of my home?
A: Yes. Homes with en suite bathrooms—especially in the primary bedroom—typically experience higher resale value and increased buyer appeal, often recouping most or all of the investment.
Q: What are some essential design elements for a functional en suite?
A: Prioritize privacy, include ample lighting and ventilation, integrate storage, and choose easy-to-maintain materials for long-lasting appeal.
Conclusion: The Lasting Appeal of En Suite Bathrooms
En suite bathrooms are more than a trend—they have become a standard and aspirational feature in homes of all types. By blending privacy, comfort, and style, they not only enhance daily living but also add substantial value to properties. Whether remodeling or purchasing a new home, understanding and prioritizing the en suite concept can greatly improve both quality of life and investment potential.
References
Read full bio of Sneha Tete


