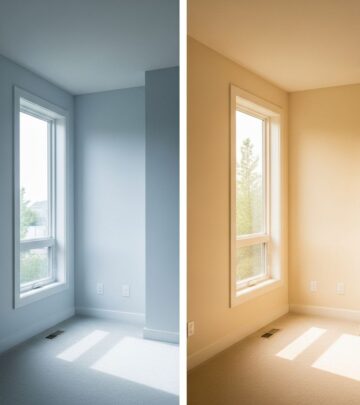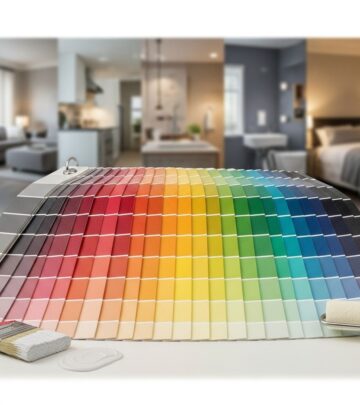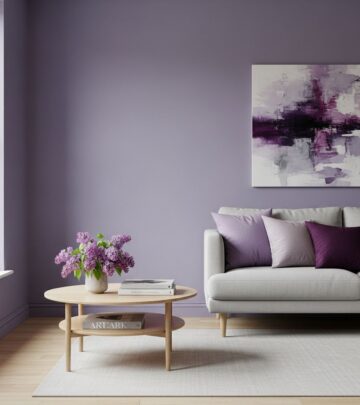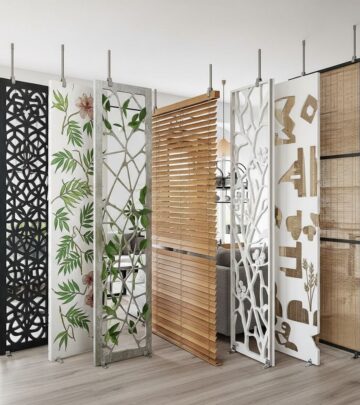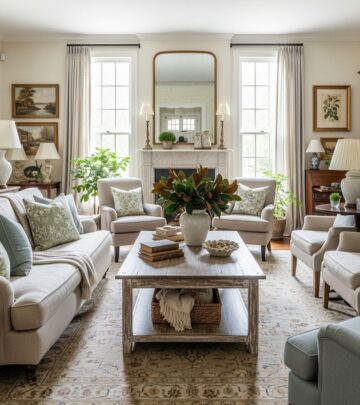En Suite Bathroom Guide: Features, Benefits, And Design Tips
Transform your master bedroom with a private bathroom that adds luxury and convenience to your daily routine
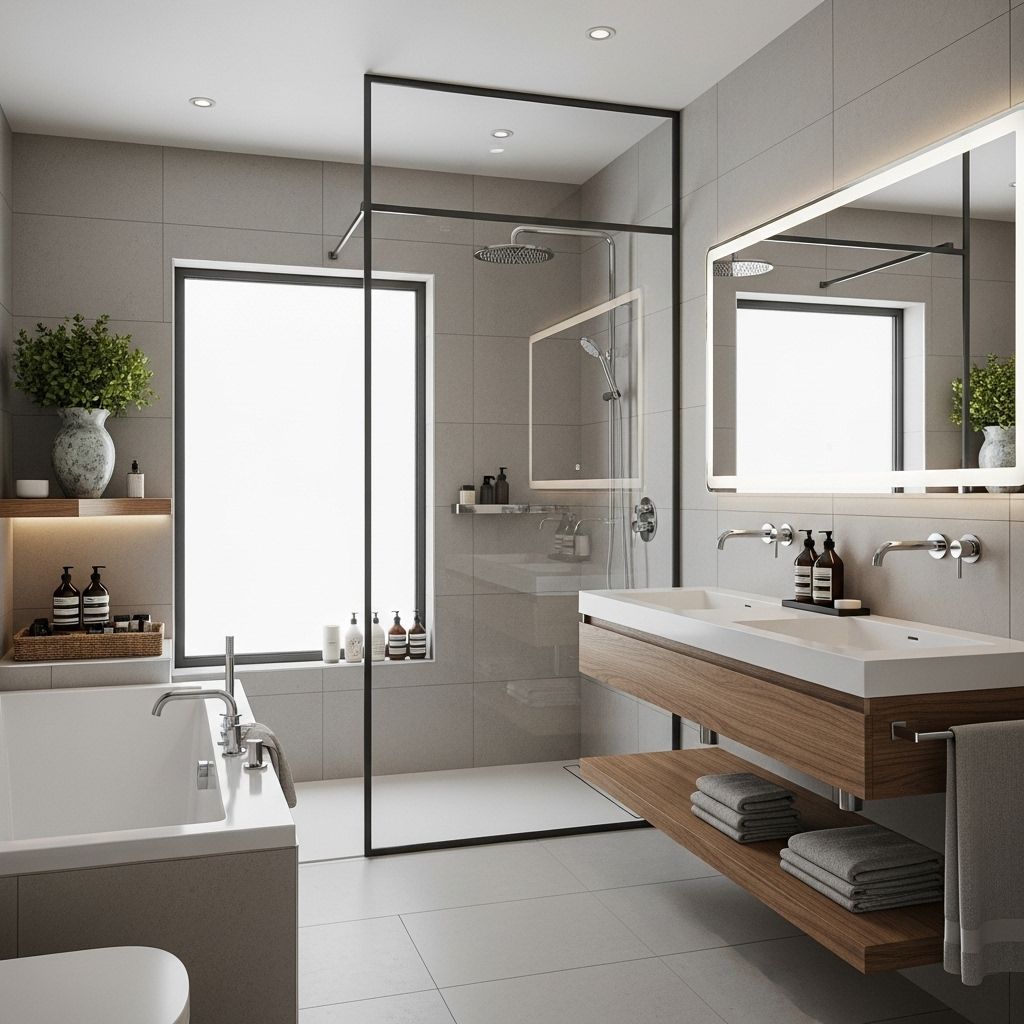
Image: HearthJunction Design Team
Understanding En Suite Bathrooms: Features, Benefits, and Design Tips
An en suite bathroom represents one of the most sought-after features in modern homes, offering convenience, privacy, and a touch of luxury to your living space. But what exactly is an en suite bathroom, and why might you want one in your home? This comprehensive guide explores everything you need to know about these private bathroom spaces, from their defining characteristics to design considerations and the value they add to your property.
What Is an En Suite Bathroom?
An en suite bathroom is a private bathroom that is directly connected to a bedroom and can only be accessed through that bedroom. Unlike other bathrooms in the home, an en suite serves the occupants of a specific bedroom exclusively, providing them with a dedicated bathroom space that doesn’t need to be shared with other household members or guests.
The term “en suite” comes from French, meaning “in sequence” or “following,” which perfectly describes how these bathrooms are positioned in relation to the bedroom they serve. In modern home design, en suite bathrooms have become increasingly popular, especially in primary bedrooms (also called master bedrooms), though larger homes may feature en suites connected to guest bedrooms as well.
Distinctive Features of En Suite Bathrooms
En suite bathrooms can vary significantly in size, fixtures, and level of luxury depending on the home’s overall design and the homeowner’s preferences. However, several distinctive features tend to set them apart from other bathrooms in the home:
Size and Layout
The en suite bathroom is typically the largest bathroom in the home, designed with comfort and functionality in mind. The layout usually accommodates multiple fixtures while maintaining sufficient space for movement. In luxury homes, en suite bathrooms can be exceptionally spacious, sometimes rivaling the size of the bedroom they’re attached to.
Multiple Vanities
One of the most common features of en suite bathrooms is the presence of multiple vanities. These may be configured as a single double vanity or two separate vanities positioned side by side or on different walls. This design consideration allows couples to have their own dedicated space for morning and evening routines.
Enclosed Toilet Area
For added privacy, many en suite bathrooms feature a toilet that is enclosed within its own space, either in a separate small room (sometimes called a water closet) or behind a partition wall. This design element allows one person to use the toilet while another uses the shower or vanity area.
Separate Shower and Tub
Unlike standard bathrooms that often combine the shower and tub into a single unit, en suite bathrooms frequently feature separate shower and bathtub installations. The shower may be a walk-in design with glass doors, while the tub might be a freestanding statement piece or a luxurious whirlpool or jetted tub in more upscale designs.
Cohesive Design with the Bedroom
Since the en suite bathroom is connected directly to the bedroom, designers often extend the bedroom’s aesthetic into the bathroom space. This creates visual continuity and harmony between the two rooms. For example, if the bedroom features warm color palettes and wood tones, the bathroom might incorporate similar colors, materials, and finishes to maintain a cohesive look.
En Suite Bathroom vs. Non-En Suite Bathroom: Key Differences
Understanding the differences between en suite bathrooms and standard bathrooms can help you appreciate their unique value and functionality. Here’s a comparison of their key characteristics:
| Feature | En Suite Bathroom | Non-En Suite Bathroom |
|---|---|---|
| Access | Connected directly to one bedroom | Not connected to a single room, typically situated near a hallway |
| Privacy | High; can only be accessed through one bedroom | Lower; can be accessed from common areas of the home |
| Home Value | Adds significant value to a home; considered a premium feature | Standard feature expected in most homes |
| Vanity Setup | Often features larger vanity or multiple vanities | Typically has a single, standard-sized vanity |
| Bath/Shower | Often includes both separate tub and shower | Usually features a tub/shower combination |
| Toilet Placement | Often enclosed within its own space | Typically open within the bathroom |
Benefits of Having an En Suite Bathroom
The popularity of en suite bathrooms isn’t just about luxury—these spaces offer practical benefits that enhance daily living in several ways:
Enhanced Privacy
Perhaps the most significant advantage of an en suite bathroom is the privacy it provides. Having a bathroom that’s only accessible from your bedroom means you never have to worry about running into family members or guests while in your bathrobe or pajamas. This private space becomes an extension of your personal retreat within the home.
Convenience and Comfort
An en suite bathroom eliminates the need to walk through hallways or other rooms to reach a bathroom, which is especially appreciated during nighttime bathroom visits or early morning routines. This convenience transforms the entire bedroom suite into a self-contained living space where all your personal needs can be met without leaving your private area.
Increased Home Value
En suite bathrooms are highly desirable features for homebuyers and can significantly increase a property’s market value. Homes with well-designed primary bedroom suites that include luxurious en suite bathrooms often command premium prices and sell more quickly than comparable properties without this feature.
Personalized Design
Since en suite bathrooms are private spaces used by specific household members, they can be designed to reflect personal preferences more explicitly than shared bathrooms. From fixture choices to storage solutions, every element can be tailored to meet the needs and aesthetic preferences of the bedroom’s occupants.
Design Considerations for En Suite Bathrooms
When planning an en suite bathroom, several design considerations can help ensure the space functions well and complements the connected bedroom:
Cohesive Design Language
Create visual harmony by extending elements from the bedroom into the bathroom. This doesn’t mean the spaces need to be identical, but they should share a cohesive design language through complementary colors, materials, and stylistic choices. For example, if your bedroom features navy blue accents and brass fixtures, consider incorporating these elements into your bathroom design as well.
Strategic Layout Planning
The layout of an en suite bathroom should prioritize both functionality and privacy. Consider the placement of fixtures in relation to the bedroom door—positioning the toilet out of the direct line of sight from the bedroom creates a more pleasant visual experience. Similarly, the vanity area might be positioned to capture natural light from windows, while shower and tub areas might be located in more private sections of the space.
Lighting Considerations
Effective lighting is crucial in bathroom spaces. For en suite bathrooms, a layered lighting approach works best, combining ambient lighting for general illumination, task lighting at the vanity for grooming activities, and accent lighting to highlight architectural features or decorative elements. Consider including dimmer switches to adjust lighting levels for different times of day and activities.
Storage Solutions
Adequate storage prevents clutter and enhances functionality in an en suite bathroom. Built-in cabinetry, medicine cabinets, vanity drawers, and shelving should be incorporated based on the users’ specific needs. For couples sharing the space, consider designated storage areas for each person to streamline morning routines and maintain organization.
Ventilation
Proper ventilation is essential in any bathroom but particularly important in en suite spaces where moisture and odors could potentially affect the connected bedroom. A high-quality exhaust fan, properly sized for the bathroom’s square footage, should be installed and vented to the exterior of the home. For additional natural ventilation, a window is beneficial if the layout permits.
Common En Suite Bathroom Layouts
En suite bathrooms can be designed in various configurations depending on available space and homeowner preferences:
Linear Layout
In this configuration, fixtures are arranged along one wall or in a straight line, making efficient use of a narrow space. This layout works well for en suites that have been carved out of existing bedroom space or in new construction with limited square footage available for the bathroom.
L-Shaped Layout
An L-shaped layout positions fixtures along two adjacent walls, creating distinct zones within the bathroom. This arrangement might place the vanity area along one wall and the shower/tub zone along the perpendicular wall, with the toilet potentially tucked into the corner where the walls meet.
Open Concept
In larger master suites, an open-concept en suite might feature minimal separation between the bedroom and bathroom areas. This contemporary approach might use half-walls, glass partitions, or simply a change in flooring to delineate spaces while maintaining visual openness and flow.
Compartmentalized Design
This layout divides the bathroom into distinct compartments or rooms, often with separate enclosures for the toilet, shower, and tub. This design maximizes privacy and allows multiple users to utilize different areas of the bathroom simultaneously without compromising comfort.
Frequently Asked Questions (FAQs)
Q: Is an en suite bathroom the same as a master bathroom?
A: While often used interchangeably, there is a subtle difference. An en suite bathroom is any bathroom directly connected to a bedroom, while a master bathroom specifically refers to the bathroom connected to the primary (master) bedroom. All master bathrooms are en suites, but not all en suite bathrooms are master bathrooms, as guest rooms can have en suite bathrooms too.
Q: How much space do I need for an en suite bathroom?
A: The minimum functional size for an en suite bathroom is approximately 40 square feet, which can accommodate a toilet, sink, and shower. However, a more comfortable en suite with separate shower and tub typically requires at least 80-100 square feet. Luxury en suites with extensive features might span 150-200 square feet or more.
Q: Does adding an en suite bathroom increase home value?
A: Yes, adding an en suite bathroom typically increases home value considerably. According to real estate experts, well-designed en suite bathrooms can provide a return on investment of approximately 50-70% of the project cost while making the property more attractive to potential buyers.
Q: Can I convert part of my bedroom into an en suite bathroom?
A: Yes, converting part of a large bedroom into an en suite bathroom is a common renovation project. However, it’s important to ensure that both the resulting bedroom and bathroom spaces meet minimum size requirements for functionality and comfort. Consulting with a professional designer or architect is recommended for such projects.
Q: What’s the best way to ensure privacy in an en suite bathroom?
A: For enhanced privacy in an en suite bathroom, consider enclosing the toilet in a separate water closet, using frosted glass for shower enclosures, positioning fixtures away from direct sightlines from the bedroom door, and installing a solid door with good sound insulation between the bedroom and bathroom areas.
Conclusion
An en suite bathroom represents more than just a convenient additional bathroom in your home—it’s a private sanctuary that enhances daily life through added comfort, convenience, and personal space. Whether you’re building a new home, renovating an existing property, or simply dreaming about future improvements, understanding the distinctive features, benefits, and design considerations of en suite bathrooms can help you create a space that perfectly balances functionality and luxury. With thoughtful planning and design, an en suite bathroom can transform your bedroom into a complete personal retreat while adding significant value to your home.
References
- https://www.thespruce.com/ensuite-bathroom-overview-5268258
- https://www.thespruce.com/small-bathroom-ideas-8634107
- https://akelhomes.com/villamar/the-spruce-13-beautiful-shower-ideas-for-inspiration/
- https://www.houzz.co.uk/discussions/6076897/how-to-spruce-up-my-bathroom
- https://www.insiteremodeling.com/wp-content/uploads/2022/11/11.14.22-The-Spruce-InSite-Builders-Remodeling-online.pdf
Read full bio of Anjali Sayee


