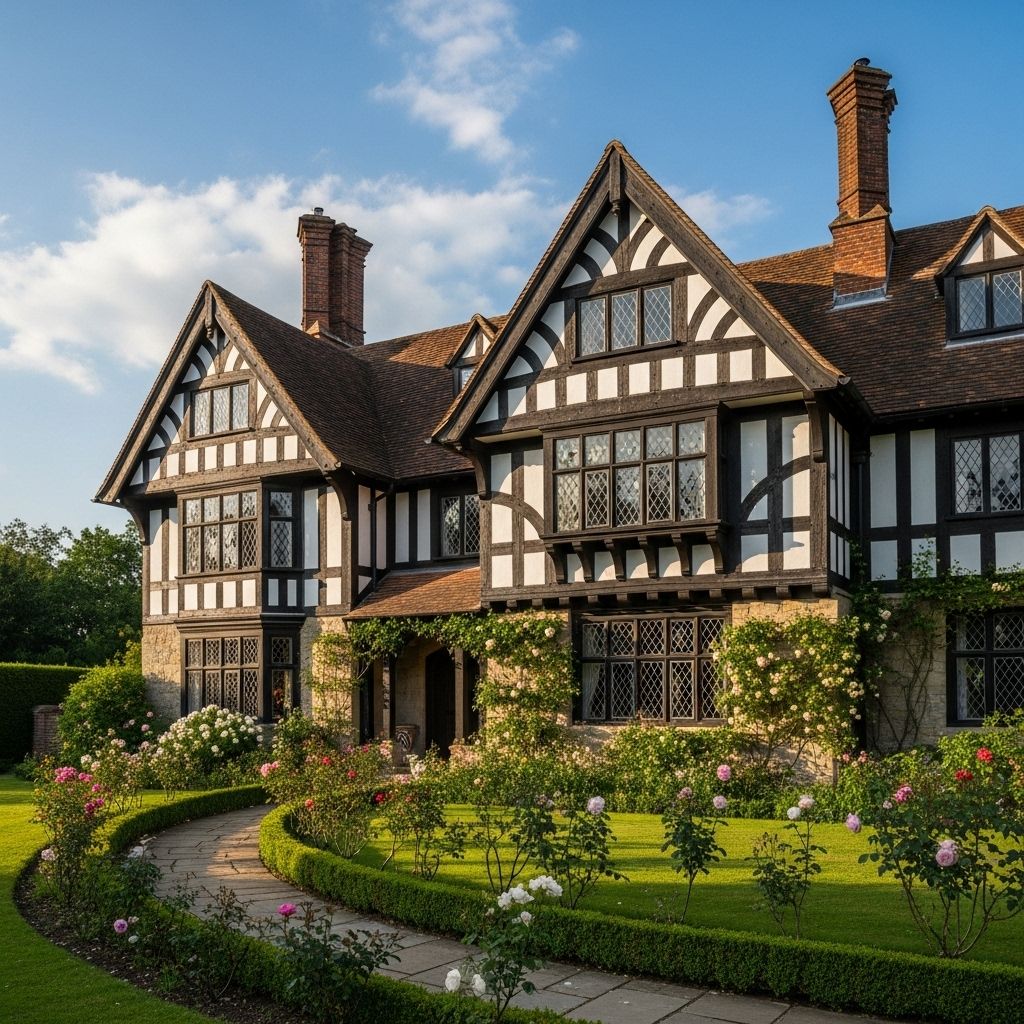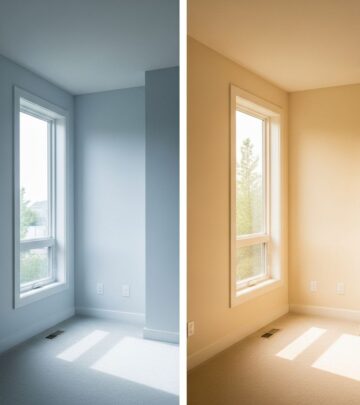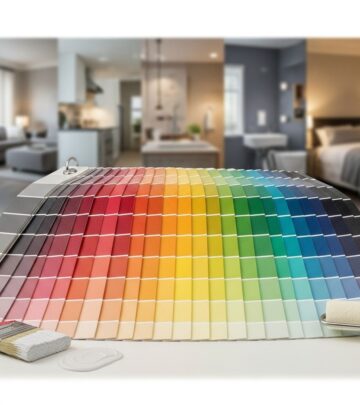Tudor-Style Houses: A Timeless English Architectural Legacy
Explore the rich heritage, key features, and enduring appeal of Tudor-style houses, from medieval England to today's neighborhoods.

Tudor-style houses evoke images of old English villages, stately manors, and cozy homes nestled amid lush greenery. Renowned for their striking half-timbered facades, steeply pitched roofs, and decorative details, these homes blend medieval craftsmanship with enduring elegance. Whether found in the English countryside or among American suburban streets, Tudor-style dwellings continue to captivate with their historic charm and distinct aesthetic.
What Is a Tudor-Style House?
Tudor-style houses originated in England during the Tudor period (1485–1603) and saw a major revival in the United States between the late 19th and early 20th centuries. This architectural style integrates medieval building techniques, Renaissance flourishes, and regional materials, producing homes that are simultaneously grand and inviting.
- Historic Roots: Tudor architecture draws inspiration from late medieval English forms shaped by the reign of monarchs like Henry VIII and Elizabeth I.
- Revival Era: The style gained popularity in America during the 1920s and 1930s among affluent suburbs, earning the nickname “Stockbroker’s Tudors” due to its association with successful professionals.
- Signature Look: The most iconic features include steep gabled roofs, exposed wooden beams, ornate chimneys, and decorative half-timbering filled with brick, stone, or stucco.
The History of Tudor Architecture
The Tudor architectural style emerged from practical and aesthetic innovations during the late medieval period. Homes of the era were shaped primarily by the available materials: timber for framing, clay for wattle and daub, and stone or brick for strength. In its English form, Tudor houses showcased high craftsmanship, with intricate woodwork and generous use of decorative detail.
- Medieval Techniques: Construction relied on timber frames filled with wattle and daub—a blend of clay, straw, and organic matter—covered with brick or stone exteriors.
- Evolution: Over centuries, the design evolved to include more substantial stonework, intricately carved beams, and increasingly complex layouts.
- Revival Movement: American interest in Tudor homes peaked in the early twentieth century, incorporating modern conveniences while preserving old-world craftsmanship.
Defining Features of Tudor-Style Houses
Tudor-style homes are instantly recognizable for their blend of medieval and Renaissance design elements. While each home varies by region and era, certain features define the style across centuries.
Exterior Elements
- Steeply Pitched Roofs: Roofs are notable for their dramatic angles and multiple overlapping gables, sometimes punctuated with ornate dormers and decorated verge boards.
- Half-Timbering: Exposed wooden beams visually divide the façade, with infill panels of brick, stone, or stucco creating a distinctive pattern.
- Brick or Stonework: The ground floor is commonly clad in masonry—brick laid in intricate patterns, or rugged stone accented with decorative trims.
- Chimneys: Large, elaborate chimneys feature decorative chimney pots and striking extensions at the roofline, reinforcing the Tudor character.
- Windows: Rows of tall, narrow casement windows—often grouped and set with diamond or rectangular panes—provide ample light and medieval ambiance. Leaded glass and oriel (floating bay) windows are particularly common.
- Doorways: Entrances are generally prominent and asymmetrical, recessed into thick masonry walls, topped with a rounded arch, and often adorned with board-and-batten doors, ornate iron hardware, and contrasting stone framing.
Interior Elements
- Exposed Wooden Beams: Ceiling and wall beams, typically constructed of oak, give interiors a manor-house feel, often with decorative carving.
- Plaster Walls: Interior walls are finished in plaster, providing a clean backdrop for timber accents and carved moldings.
- Adaptable Layouts: Asymmetrical façades allow for irregular, creative room arrangements, with varying ceiling heights and window placements forming cozy nooks and angled spaces.
- Fireplaces: Grand stone or brick fireplaces serve as the heart of Tudor interiors, surrounded by wood paneling and often featuring elaborate mantels.
- Flooring: Earlier Tudor homes featured stone floors, while later versions—especially American revivals—incorporated hardwood flooring for warmth and practicality.
- Intricate Staircases: Ornate wooden staircases and decorative balustrades further showcase artisanal woodwork.
Distinctive Floor Plans of Tudor Houses
The floor plans of Tudor-style homes evolve around practical simplicity and flexible design, inspired by Elizabethan and Jacobean precedents.
- Historic English Layouts: These homes are often just one room deep, frequently arranged in elongated rectangles, crosses, or even E-shaped designs—legend says the latter honors Queen Elizabeth I.
- Adaptable Interiors: The asymmetrical exterior doesn’t dictate strict formal symmetry inside, giving architects the freedom to tailor interior spaces to residents’ needs.
- Common Features:
- Two or three stories high
- Second floor extending over a porch or veranda
- Cross-gabled layouts offering varied living spaces
- Multiple fireplaces distributed throughout rooms
| Exterior Features | Interior Features |
|---|---|
| Steeply pitched roofs Half-timbering Brick or stone masonry Ornate chimneys Tall, narrow windows Asymmetrical doorways | Exposed oak beams Plaster walls Carved woodwork Grand fireplaces Adaptable layouts Ornate staircases |
Materials and Building Techniques
The authenticity and durability of Tudor-style homes are a direct result of the time-tested materials and techniques employed in their construction.
- Timber Framing: Exposed oak beams provide both structural support and decorative value, forming the quintessential half-timbered appearance.
- Infilling: Walls feature infill panels made from stucco, brick, or stone, often arranged in eye-catching patterns or designs.
- Masonry: The ground floor is typically constructed of stone or brick, lending heaviness and permanence to the structure.
- Roofing: Historically, roofs were covered in straw thatch, but slate or clay tiles quickly gained favor for their repairability and longevity.
- Window Detailing: Leaded glass was commonly used, especially in diamond-pane windows, while metal or wooden casements completed the look.
Subtypes and Regional Variations
Tudor-style architecture encompasses a variety of subcategories and regional adaptations, each reflecting local influences, available materials, and occupant preferences.
- English Tudor: The original style, marked by steep gables, tall stacks, and extensive timber framing.
- French Tudor: Inspired by French rural architecture, these homes incorporate stone and wood with classic Tudor lines, frequently found in European countryside settings.
- American Tudor Revival: Popularized in wealthy neighborhoods during the early 20th century, these include features like big gables, brick exteriors, decorative timbering, shingled roofs, and tall multipane windows.
Why Are Tudor-Style Houses So Popular?
Tudor-style homes remain popular for several compelling reasons:
- Distinctive Curb Appeal: Their unique architectural features instantly set them apart from other houses.
- Cozy Atmosphere: Dark wood accents, prominent fireplaces, and tactile materials make these homes inviting and warm.
- Historical Prestige: The association with English manors and centuries-old traditions appeals to lovers of history and craftsmanship.
- Architectural Flexibility: Asymmetrical layouts and non-standard room shapes offer endless possibilities for customization.
Preservation and Modern Adaptations
Preserving the character of Tudor-style houses while incorporating modern amenities involves thoughtful restoration and sensitive adaptation of original details.
- Conservation: Protecting timber frames, masonry, and specialized metalwork is essential for maintaining authenticity.
- Updating Interiors: Modernizing kitchens and bathrooms, adding central heating or air conditioning, and reimagining floor plans must be done with respect for historic elements like carved beams and leaded glass windows.
- Landscaping: Complementary landscaping, such as English gardens or cobblestone paths, enhances curb appeal and supports the period aesthetic.
Frequently Asked Questions (FAQs)
Q: What are the most distinctive features of Tudor-style homes?
A: Steeply pitched roofs, decorative half-timbering, tall brick chimneys, narrow multi-pane windows, and asymmetrical entrances are all trademarks of Tudor-style houses.
Q: Are Tudor-style houses energy-efficient?
A: Traditional Tudor homes are usually well-insulated due to thick masonry walls and smaller windows, but older models may require additional upgrades to meet modern energy standards.
Q: How can I identify authentic Tudor architecture?
A: Look for original half-timbered frames, leaded glass windows, ornate chimneys with pots, and deeply recessed arched doors with iron hardware.
Q: Did Tudor houses only exist in England?
A: While the style started in England, Tudor architecture has been widely adopted in the United States and throughout Europe, with regional adaptations to local climate and materials.
Q: Are all Tudor homes historic?
A: No; Tudor-Revival homes built during the late 19th and early 20th centuries in America and other countries blend historic motifs with modern conveniences.
Summary Table: Tudor-Style House Hallmarks
| Feature | Description |
|---|---|
| Roof | Steeply pitched, overlapping gables, slate or clay tiles |
| Wall Treatment | Half-timbering with brick, stone, or stucco infill |
| Chimneys | Prominent, decorative, often with chimney pots |
| Windows | Tall, narrow, multi-pane, leaded glass |
| Entrances | Arched, asymmetrical, board-and-batten doors |
| Interior Beams | Exposed oak, carved, often found in every room |
| Floor Plans | Adaptable, asymmetrical, with one- or two-story wings |
Conclusion
The enduring appeal of Tudor-style houses lies in their harmonious blend of history, craftsmanship, and architectural ingenuity. From stone chimneys and decorative timbering to cozy interiors and adaptable layouts, these homes invite you to step into a world where tradition meets warmth and character. Whether you admire them for their elaborate roofs, artisan woodwork, or simply the sense of belonging they evoke, Tudor-style houses remain a testament to the timeless values of home and heritage.
References
- https://www.askthearchitect.org/architectural-styles/tudor-style-homes
- https://vanderhornarchitects.com/defining-characteristics-of-english-tudor-architecture
- https://en.wikipedia.org/wiki/Tudor_architecture
- https://www.elledecor.com/design-decorate/a28119312/tudor-style-homes/
- https://www.housebeautiful.com/design-inspiration/a24516941/tudor-style-house/
- https://www.wentworthstudio.com/historic-styles/tudor/
- https://kidskonnect.com/history/tudor-houses/
Read full bio of medha deb










