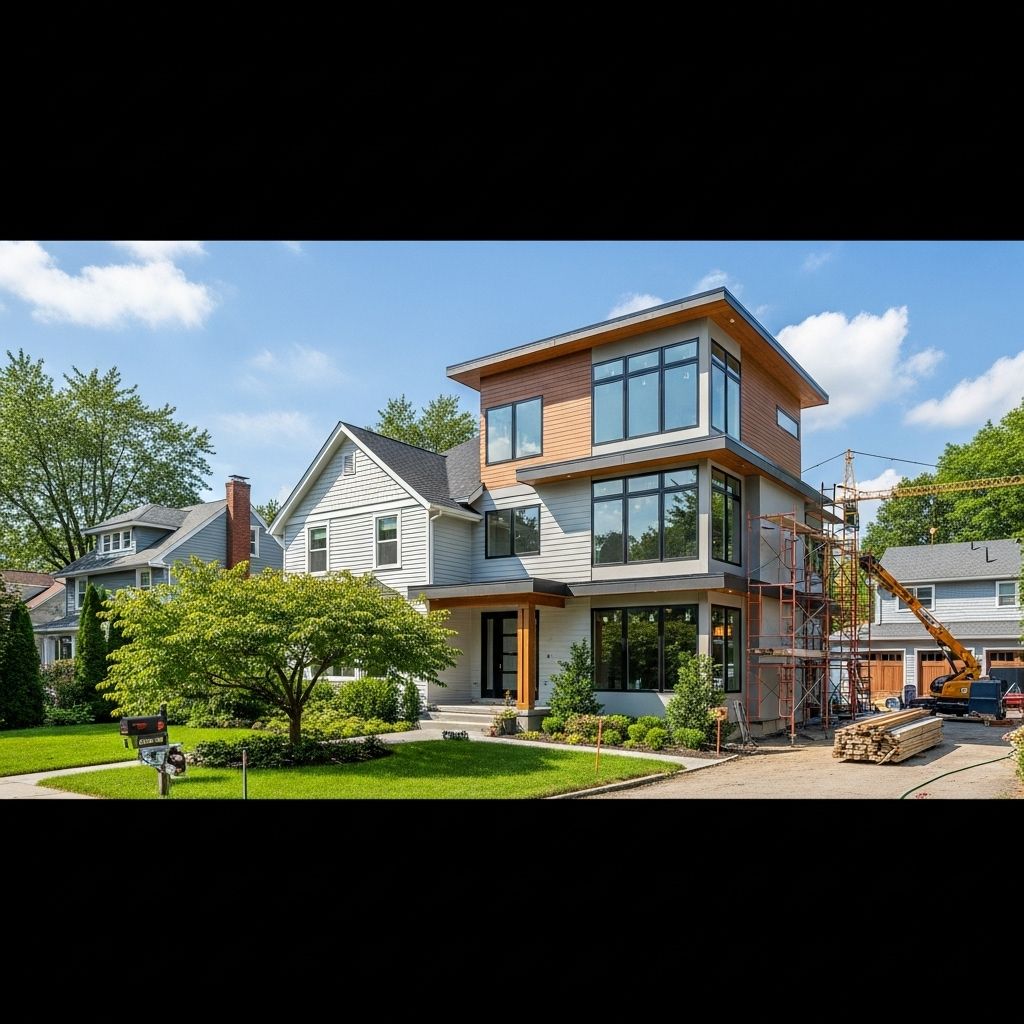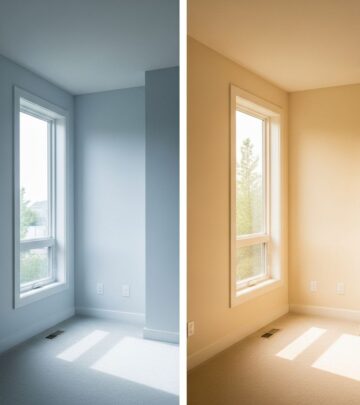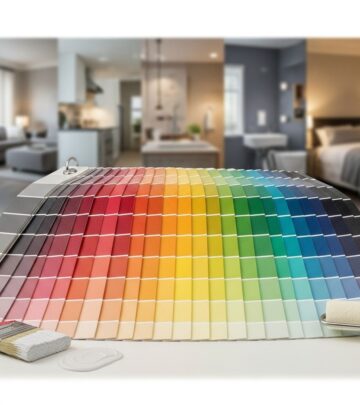A Complete Guide to Second-Story Home Additions
Solid planning and budgets keep upstairs builds smooth and stress-free.

Second-Story Additions: Expert Advice for Expanding Your Home Upward
When homeowners run out of space on their existing lot, adding a second story offers a smart solution. Building up not only preserves your yard and landscape, but also significantly increases living space and can enhance property value. However, the process involves detailed planning, careful budgeting, and a strong understanding of what’s involved from start to finish. This guide covers all major aspects of second-story additions—from initial considerations and design challenges to practical cost ranges, construction phases, and expert tips.
Should You Add a Second Story to Your Home?
If you require more space but are limited by your lot, a second-level addition lets you double your square footage without sacrificing outdoor living areas. Families seeking new bedrooms, extra bathrooms, or a dedicated office often find building up an ideal option. This section explores the decision-making process.
- Space Optimization: Adding vertically maximizes the use of your plot.
- Value Increase: Larger homes often command higher resale prices, making the expense an investment.
- Preserving Outdoor Areas: Unlike same-level extensions, your garden and yard remain untouched.
- Neighborhood Fit: In areas where properties are trending upward, a larger home may align with local value and character.
Considerations Before Committing
- Structural limits: Can your current foundation handle a new load? A professional assessment is necessary.
- Local Codes: Zoning regulations may restrict height, mass, or architectural style for additions.
- Timeline & Disruption: Expect lengthy construction and the likelihood of temporarily relocating.
- Budget: Be prepared for significant investment and potential surprises.
Weighing the Pros and Cons of Adding a Second Level
| Pros | Cons |
|---|---|
|
|
Planning Your Second-Story Home Addition
Successful second-level additions require meticulous planning and coordination with experienced professionals. Here are the core steps:
- Assess Structural Capacity
Hire a structural engineer to determine if your foundation and existing first floor can support the extra weight. Reinforcements may be needed for older homes. - Survey Zoning and Building Codes
Review local ordinances—some neighborhoods or municipalities restrict maximum height, square footage, or architectural style. Secure all permits before work begins. - Develop a Design Plan
Work with an architect to create blueprints that blend new and original exteriors seamlessly. Decide on ideal locations for staircases, plumbing, and utilities. - Select a General Contractor
Choose a licensed contractor with demonstrated experience in second-story projects. Check references and verify insurance and permits. - Detailed Budgeting
Factor not just construction, but also engineering, design, permitting, property taxes, temporary relocation, and finishes. - Construction Phases and Timeline
Plan for relocation or significant disruption—removing roof sections and finishing the upper shell can take several months or more.
Cost Breakdown: What to Expect When Building Up
Costs for second-story additions vary widely, depending on size, location, historic preservation, material prices, local labor costs, and finishing choices. Understanding the typical range helps set realistic expectations.
- National Average Cost: $100–$300 per sq. ft. on average.
- Partial Additions: Adding a room or suite above the garage or one side can range from $100,000–$250,000 for 800 square feet.
- Full Second Story: For doubling a 1,500 sq. ft. home, expect $150,000–$450,000 or more.
- Luxury Finishes & Custom Features: Higher costs if you choose upscale materials or add specialized spaces (e.g., spa bathrooms, home theater rooms).
- Region & City Variance:
- Los Angeles: $550,000–$1,000,000 (full), $165,000–$300,000 (partial)
- Denver: $350,000–$550,000 (full)
- Permits & Inspections: Typically $1,000–$2,000 extra, but can vary based on municipality.
Hidden expenses may include reinforcing the foundation, upgrading utilities, demolition and debris removal, design fees, and temporary housing. Consult local professionals for a tailored estimate.
Designing a Seamless Second-Story Addition
A well-designed second floor integrates architecturally and functionally with the original house. Consider these strategies:
- Harmonize Exteriors: Match new siding, windows, roofing, and trim to the existing first floor for cohesive curb appeal.
- Staircase Placement: Optimize layout by positioning stairs so they integrate naturally with traffic flow and don’t waste space.
- Plumbing & Utility Planning: Stack new bathrooms and laundry rooms above existing services to minimize new runs, saving on costs and facilitating repairs.
- Natural Light: Consider adding skylights, dormers, or larger windows to maximize brightness upstairs.
- Master Suite or Retreats: Common choices include a parents’ suite, flexible playroom, or private office.
Major Steps in a Second-Story Addition Project
- Engineering Assessment: Inspect and calculate load-bearing needs for foundation and framing. Reinforcements are added as necessary.
- Demolition: Remove all or part of the existing roof. Safe debris handling is essential.
- Framing: Build new floor joists, subfloor, and framing for upstairs walls and roof.
- Utilities Installation: Electrical, plumbing, HVAC runs are extended or upgraded.
- Window and Exterior Installation: Set windows, apply new siding/roof, install insulation and weatherproofing.
- Drywall & Interior Work: Hang drywall, prime, and finish surfaces. Add flooring, paint, and finishes.
- Final Touches & Inspections: Complete fixtures, check building codes, and conduct finishing inspections before move-in.
Planning Tips and Expert Advice
- Work with specialists: Choose architects and contractors familiar with structural changes and zoning requirements.
- Secure financing early: Second-level additions often require a construction loan, home equity line, or refinancing.
- Prepare for setbacks: Weather, permit delays, and supply issues are common. Build in schedule flexibility.
- Set a detailed agreement: Nail down scope, timeline, payment terms, and contingency clauses in your contract.
- Maintain good communication: Stay in regular touch with your contractor; address issues sooner rather than later.
FAQs: Second-Story Home Additions
Is a second-story addition more cost-effective than moving?
It depends on local real estate trends and your home’s current market value. If you love your location and the addition raises your property’s value, building up is often more economical than buying a larger house.
How long does a typical second-level addition take?
Project durations range from four months to a year, depending on size, weather, design complexity, and inspection schedules.
Can I stay in my home during construction?
Some homeowners remain on-site, but major demolition (like full roof removal) often necessitates moving out temporarily for comfort and safety.
What are the risks of not reinforcing an old foundation?
Skipping foundation upgrades can lead to sagging floors, cracked drywall, leaks, and even structural failure. Always consult a licensed structural engineer before adding weight.
Will my property taxes increase?
Yes, expanded square footage usually increases property taxes. Check with your local assessor’s office for projections.
Conclusion: Is a Second-Story Addition Right for You?
Building upward is a major commitment, but with careful planning and the right team, a second-story addition can transform a constrained house into your dream home. By understanding the process, weighing pros and cons, and leaning on expert advice, you can make an informed decision that rewards you for years to come.
References
- https://colonyhome.com/adding-a-second-story-pros-cons-and-cost-analysis/
- https://www.thisoldhouse.com/roofing/23009896/how-to-add-a-second-floor-to-an-existing-house
- https://www.homelight.com/blog/cost-to-add-a-second-story/
- https://sweeten.com/blog/home-renovation-process/second-story-addition-guide/
- https://blog.callcustombuilt.com/pros-cons-second-story-home-addition
- https://normanbuilders.com/house-addition-cost/
- https://www.constructelements.com/post/house-addition-cost-in-california-all-costs-covered
Read full bio of Sneha Tete










