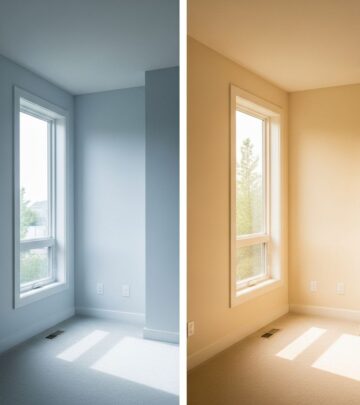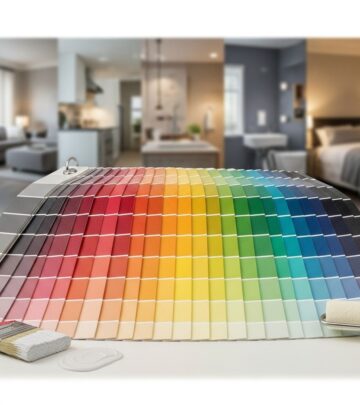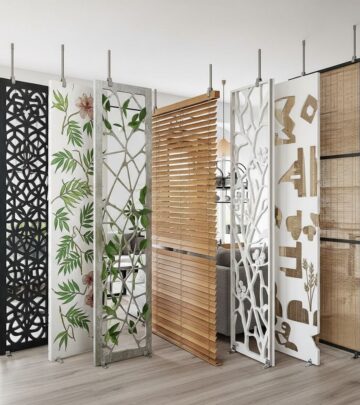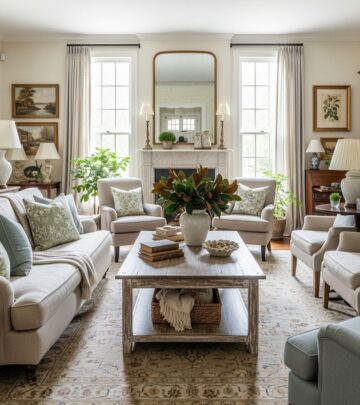Saltbox Style Houses: History, Design, and Enduring Appeal
Explore an architectural legacy shaped by functional simplicity and enduring elegance.
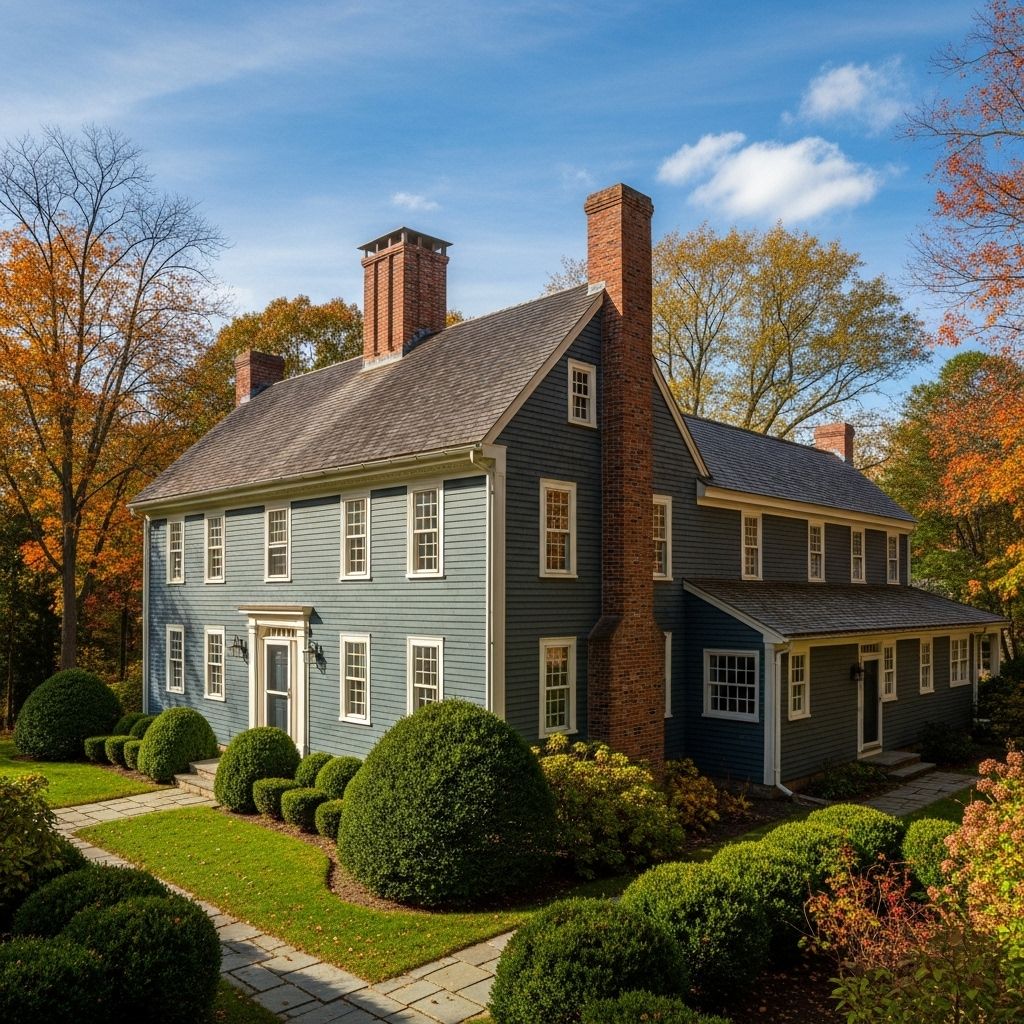
Saltbox Style Houses: A Complete Guide
Saltbox style houses stand as a testament to American ingenuity in architecture, effortlessly combining functional design with unmistakable historical charm. Originating in New England during the colonial era, these homes are known for their asymmetrical roofline, classic silhouette, and lasting popularity across centuries. In this article, we explore the history, key features, advantages, and modern relevance of saltbox houses, offering essential insights for anyone interested in traditional home styles or looking to enhance their own curb appeal.
What Is a Saltbox House?
A saltbox house is a distinctively asymmetrical home, typically featuring two stories in the front and one in the rear, covered by a long-sloped gable roof. The front façade is generally flat, often with a central chimney, while the back’s roofline sweeps down toward a single story—creating the house’s signature profile, reminiscent of old wooden boxes once used to store salt.
- Asymmetrical roof slopes from two stories at the front to one at the rear.
- Central chimney provides heat and structural balance.
- Rectangular design allows for easy extensions and practical interior lay-outs.
The Origins and Historical Significance
Saltbox houses originated in New England during the colonial period, with their roots tracing back to English timber-framed houses from Kent and East Anglia. It became prevalent in Massachusetts, Connecticut Valley, and the Ohio Western Reserve from the early 1600s to approximately 1820. The style was adopted for its practicality—adding a shed to the back of an existing house created more room while keeping costs low, making it an economical solution for growing families and new settlers.
- First wave of Puritans brought the architectural concept to America.
- Expansion by necessity: Family growth spurred rear additions.
- Historical examples: Comfort Starr House and Ephraim Hawley House maintain original clapboards still preserved in attics.
Anatomy of a Saltbox Home: Key Features
The anatomy of a saltbox home revolves around several notable features, united by their commitment to simplicity and stability.
- Sloping Roof: The most defining characteristic—a gable roof with unequal sides, longer at the rear. This slope is not only aesthetic but serves functional purposes, such as shedding snow and rain efficiently and resisting prevailing winds.
- Central Chimney: Usually located in the center of early saltbox homes, radiating warmth and acting as the heart of the house.
- Timber-Framed Construction: Traditionally built with timber frames and covered with clapboard siding, although shingle siding appeared occasionally.
- Rectangular Floor Plan: Simple layouts enable straightforward expansions.
- Large Central Hallway: Often runs the length of the house, promoting openness and flow between rooms.
- Exposed Wood Beams: Seen in many classic examples, providing both rustic beauty and structural support.
- Naturally Elegant Materials: Original homes featured wood, stone, and brick exteriors, blending the house with its surroundings.
- Varied Windows: Large windows help create bright, inviting interiors.
Saltbox Roof Design: Pros and Cons
| Aspect | Advantages | Disadvantages |
|---|---|---|
| Weather Resistance | Easy snow and rain runoff; less accumulation at doors/windows. | Long sloping ceilings limit vertical wall space in rear. |
| Stability | Asymmetrical design increases wracking strength. | Complex roof construction can be costlier and require skilled labor. |
| Interior Space | Tall attic and potential extra living space over the single-story rear. | Rear rooms may have lower ceilings; less attic space versus modern roof styles. |
| Energy Efficiency | Passive warming; houses often sited to face prevailing winds, shielding from cold. | Traditional insulation methods may need modern upgrades for optimal efficiency. |
Materials and Construction
Saltbox houses are traditionally timber-framed, sheathed primarily in clapboard siding. Shingle siding is occasionally used, particularly in later variations. Modern constructions might employ wood shakes or other contemporary roofing materials. Large brick chimneys are commonly featured at the center ridge, fulfilling both functional and aesthetic purposes.
- Primary structure: Timber framing for strength and longevity.
- Siding: Clapboard predominates for classic authenticity; shingles may appear in regional adaptations.
- Roofing: Wood shakes, shingles; designed for easy maintenance and weather resistance.
Saltbox Homes and Curb Appeal
Saltbox houses offer a distinctive, inviting silhouette that stands out among other colonial home styles. Their balanced proportions, elegant simplicity, and thoughtfully placed windows and doors contribute to welcoming exteriors appreciated by both historical purists and modern homeowners seeking unique curb appeal.
- Iconic profile: Instantly recognizable roofline.
- Classic materials: Wood, brick, and stone offer timeless elegance.
- Simple ornamentation: Avoids excessive decoration in favor of generous proportions and natural textures.
Preservation and Modern Adaptations
While original saltboxes remain prized for their historical value, the design has been reimagined for contemporary needs. New builds often incorporate larger windows, energy-efficient materials, and refined interior layouts—all while preserving the essential exterior features that define the saltbox style. In New England and beyond, saltbox homes are highly sought-after for their blend of heritage and enduring functionality.
- Contemporary saltbox plans: Offer a variety of square footage and custom features.
- Preservation efforts: Historic saltboxes maintain original hand-riven oak clapboards and timber frames.
- Retrofit solutions: Updated insulation, roofing and windows improve efficiency while sustaining historical appearance.
Advantages of the Saltbox Design
- Ideal for harsh climates: Designed to keep homes warmer during cold New England winters. Rear slope faces prevailing winds, helping shield the building.
- Facilitates easy expansion: Early saltboxes were often extensions of existing homes, with rear additions following the roof slope.
- Water and snow management: Long sloped roof sheds precipitation effectively, minimizing accumulated snow or rain at main entrances.
- Structural strength: Asymmetrical shape and timber frame enhance stability.
- Timeless appeal: Consistently favored for centuries, especially in regions with moderate to heavy rainfall or snow.
- Flexible interior layouts: Central hallway and attic spaces facilitate openness and easy room access.
Saltbox Style in Other Regions
Although most closely associated with New England, saltbox homes are found in parts of Newfoundland and Labrador, as well as Michigan’s Keweenaw Peninsula. These regional adaptations showcase the style’s versatility in different climates and landscapes.
How to Recognize a Saltbox House
- Two stories in the front, one story at the rear for distinctive profile.
- Long, asymmetrical sloping roof toward the back.
- Flat front façade with modest ornamentation.
- Central or prominent chimney.
- Clapboard or shingle siding.
Other colonial styles may feature symmetrical roofs, ornate trim, and complex floor plans, whereas the saltbox maintains simplicity and functionality above decorative flourishes.
Frequently Asked Questions (FAQs)
Q: Why is it called a “saltbox” house?
A: The name comes from the home’s resemblance to a wooden box used for storing salt, common in colonial kitchens. The house’s profile, with its long sloping roof and rectangular front, mimics this iconic storage shape.
Q: What are the biggest advantages of owning a saltbox home?
A: Saltbox homes are known for their ability to withstand harsh climates, their efficient use of space, and their classic curb appeal. The design sheds snow and rain efficiently, offers stability, and often faces prevailing winds to reduce drafts.
Q: What are the main drawbacks?
A: Building and maintaining the asymmetrical roof can be more expensive and challenging than standard symmetrical roofs. The sloped ceilings in the rear can limit usable space and may require creative interior design.
Q: Can new saltbox homes be built with modern materials?
A: Yes, contemporary saltbox-style homes often use advanced roofing materials, energy-efficient siding, and windows. These homes may also feature more spacious interiors while retaining the classic exterior details.
Q: Where are saltbox houses most commonly found?
A: Saltbox houses are most prevalent in New England and regions with similar climates, but examples exist in other areas, including parts of Canada and the Midwest.
Comparing Saltbox Style to Other Colonial Home Styles
| Feature | Saltbox House | Symmetrical Colonial | Greek Revival |
|---|---|---|---|
| Roof Design | Long-sloped asymmetrical gable | Symmetrical gable roof | Symmetrical low-sloped or hipped |
| Stories | Two front, one rear | Consistent across façade | Typically two-story |
| Facade | Flat, unornamented | Balanced, often with decorative trim | Columns and elaborate porticos |
| Chimney | Central (sometimes large end) | Central or twin end | Less prominent |
| Expansion | Easy rear additions | Sidelong additions possible, but more complex | Less adaptable for expansion |
Tips for Enhancing the Curb Appeal of a Saltbox House
- Maintain historic materials—restore clapboards or wood shakes for authenticity.
- Experiment with classic colonial colors for siding and trim.
- Upgrade windows for energy efficiency but preserve traditional proportions.
- Consider creative landscaping that highlights the home’s unique silhouette.
Conclusion
Saltbox style houses remain iconic in American architecture, celebrated for their efficient use of space, weather resistance, and historic charm. Whether preserving a centuries-old house or building a new home in the saltbox tradition, homeowners can appreciate the timeless beauty and enduring functionality of this classic design. With its roots in pragmatic colonial construction and its legacy as a symbol of New England life, the saltbox house offers a unique blend of form, function, and curb appeal that continues to inspire today.
References
- https://www.thehouseplancompany.com/styles/saltbox-house-plans/
- https://thecraftsmanblog.com/what-is-a-saltbox-house/
- https://en.wikipedia.org/wiki/Saltbox_house
- https://study.com/academy/lesson/saltbox-roof-definition-design.html
- https://associateddesigns.com/blog/the-anatomy-of-a-saltbox-home-key-features-and-unique-elements/
- https://www.elledecor.com/design-decorate/a40366083/saltbox-style-house/
- https://amyduttonhome.com/posts/exploring-the-timeless-appeal-of-saltbox-style-homes/
Read full bio of medha deb


