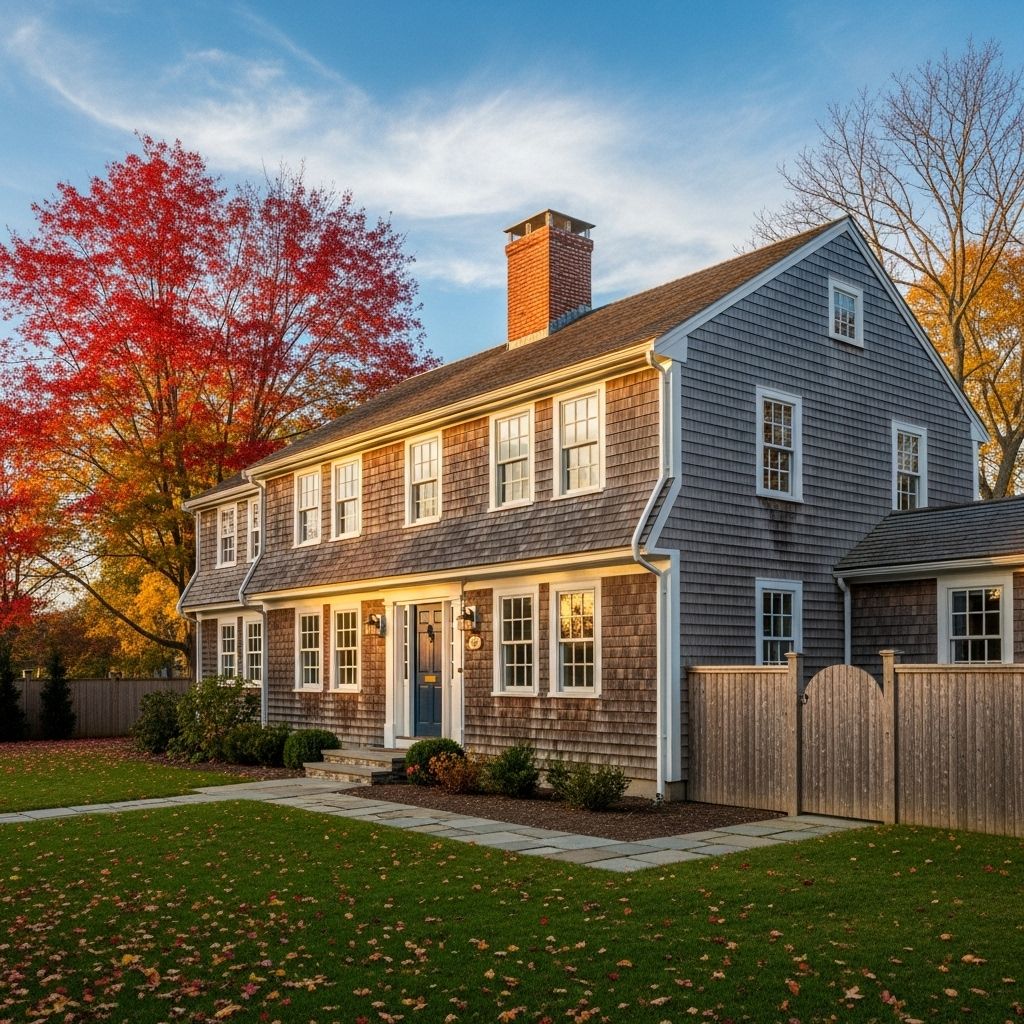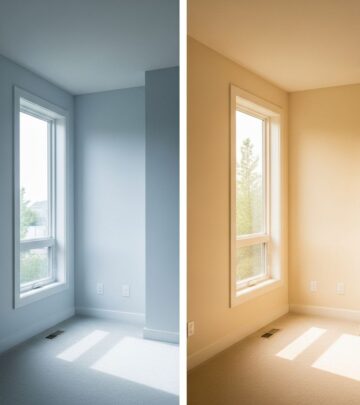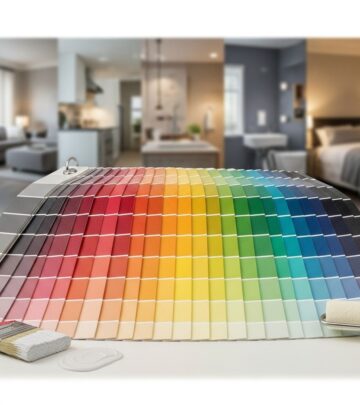A Complete Guide to Saltbox-Style Homes: History, Features, and Modern Appeal
Explore the saltbox house: a colonial classic with its iconic sloped roof, New England roots, and enduring charm.

Saltbox-Style Homes: An Enduring American Icon
The saltbox-style home stands as one of North America’s most distinctive and beloved architectural forms. Characterized by its instantly recognizable long, sloping rear roof, central chimney, and harmonious symmetry, the saltbox house bridges practical function with classic colonial aesthetics. From its origins in New England to its modern revivals, this guide explores what makes the saltbox home unique, its history, design elements, and why it remains relevant today.
What Is a Saltbox Home?
The saltbox home emerged as a subgenre of Colonial architecture in early America, easily identified by its visually pleasing symmetry: a two-story façade with a central front door flanked by an equal number of windows. Its most distinguishing feature is the lopsided gabled roof—called a catslide roof—which extends downward to cover a single-story rear section, resulting in a silhouette reminiscent of the old wooden salt containers found in colonial kitchens.
- Front Elevation: Typically two stories with a simple, rectangular structure.
- Central Chimney: Rising from the middle, helping to evenly distribute heat.
- Clapboard Siding: Often painted in muted, weathered tones.
- Multicolored, Multi-Paned Windows: Symmetrical and vertically oriented.
- Lean-to Rear: The rear roof’s long slope often indicates a later “lean-to” addition.
While the classic saltbox form might seem modest, these homes were often larger than other period dwellings, offering more functional living space without breaking early tax codes or building limitations.
Why Is It Called a Saltbox?
The name “saltbox” owes to its resemblance to the wooden, often lidded boxes used for storing salt in colonial American homes. These boxes, essential for food preservation, were typically high in the front and slanted to a lower back—mirroring the unique profile of the saltbox house.
The distinctive design both maximized interior space and met the practical needs of colonial households, making the style a functional response to climate, resources, and even taxation.
The Origins and History of the Saltbox House
The saltbox house traces its roots to 17th-century New England. Early American settlers, facing harsh winters and the need for rapid expansion, adopted the saltbox for its resilience and adaptability.
- Colonial Beginnings: The design began as simple two-story dwellings, later expanded by adding a single-story “lean-to” extension at the back, covered with a lengthened roofline.
- Tax Loophole: In some colonies, taxes were assessed based on the number of stories facing the street, so a sloped roof made the home effectively one story at the rear, allowing homeowners to circumvent higher levies.
- Climate Response: The long, sloping roof allowed rain and heavy snow to shed easily, protecting the home’s structure and keeping warm air indoors.
By the late 1600s and throughout the 1700s, saltbox designs proliferated across New England and into nearby regions, coming to symbolize the resourcefulness and ingenuity of early American architecture.
Key Architectural Features of Saltbox Homes
Several features define the traditional saltbox and distinguish it from other colonial styles:
| Feature | Description |
|---|---|
| Catslide Roof | Long, sloping roof at the back, typically at a steeper angle than the front, creating an asymmetrical profile. |
| Symmetrical Façade | Front face with a central entry door and evenly spaced windows on both sides. |
| Central Chimney | Prominently positioned to provide heat evenly across the house. |
| Clapboard or Shingle Siding | Wooden siding, painted or left weathered for rustic appeal. |
| Minimal Ornamentation | Simple detailing, with understated moldings and entryways. |
| Rectangular Floor Plan | Often elongated, prioritizing functionality and ease of expansion. |
| Multi-paned Windows | Double-hung sash windows, typically with six or more panes per sash. |
Note: In some later saltboxes, the central chimney was replaced by end chimneys, showing regional and temporal variations.
Interior Elements and Living Spaces in a Saltbox Home
Inside a saltbox, you’ll discover that practicality and modesty shaped every detail. While modern restorations may add contemporary comforts, many original and historic saltbox interiors share similar hallmarks:
- Wide-plank hardwood floors—commonly pine, oak, or chestnut.
- Exposed timber beams and framing for rustic character.
- Central hearth fireplaces—used for cooking and heating, often with brick or fieldstone surrounds.
- Narrow staircases leading to compact upper floors or lofts.
- Simple, functional layouts with cozy parlors and small bedrooms reflecting colonial sensibilities.
- Natural, durable materials—wood, brick, plaster—with minimal ornamentation and decorative detailing.
Modern Adaptations: While some restored saltboxes include open-plan rooms or updated kitchens, most retain their period charm, blending antique elements with subtle contemporary upgrades.
Why Did Colonists Choose the Saltbox Style?
Saltbox homes were not merely an aesthetic choice—they were a targeted response to the challenges and opportunities of colonial life.
- Climate Adaptation: Steep rear roofs allowed snow and rain to slide off quickly, reducing structural strain during harsh New England winters.
- Energy Efficiency: The thick, central chimney served as a heat source for several rooms, making interiors warmer and more livable.
- Tax Avoidance: By extending the roof to cover a rear lean-to, families expanded their living space while avoiding higher taxes levied on two-story homes.
- Expandable Design: The simple frame made it easy to add extra rooms or lean-tos as families grew—no need for complex roof joins or costly expansions.
- Structural Resilience: The elongated roof and rectangular base offered greater stability than many other colonial structures, contributing to their longevity.
Advantages and Enduring Appeal of the Saltbox Design
Several attributes have cemented the saltbox’s reputation as both practical and charming:
- Improved Weather Resistance: Designed for wind and snow, the rear roof faces prevailing winds, helping keep the home snug and secure.
- Architectural Simplicity: Clean lines and minimalism make maintenance and updates easier, while conveying timeless elegance.
- Energy Efficiency: Passive heating and distinct orientation fall in line with modern eco-friendly design philosophies today.
- Historical Continuity: Owning or restoring a saltbox connects residents to the resilient, innovative pioneer spirit.
- Adaptability: The form adapts easily to new materials and modern needs without losing its fundamental character.
Saltbox vs. Other Colonial Styles: Key Differences
| Style | Typical Roofline | Stories (Front/Back) | Main Features |
|---|---|---|---|
| Saltbox | Asymmetrical, steep rear slope (catslide) | 2 / 1 | Central chimney, lean-to rear, symmetry, clapboard siding |
| Georgian Colonial | Symmetrical, side-gabled | 2 / 2 | Balanced façades, often elaborate doors and windows |
| Cape Cod | Steep, symmetrical gabled | 1 / 1 | Low, broad frame, simple rectangular shape, central chimney |
| Federal | Low-pitch, side-gabled or hipped | 2 / 2 | Decorative moldings, elliptical windows, symmetry |
Modern Interpretations and Continuing Relevance
Although rooted in colonial history, the saltbox has undergone creative evolutions, inspiring homeowners, architects, and designers.
- Restorations: Many antique saltboxes have been lovingly restored, their original features—beams, floors, hearths—preserved or authentically reproduced.
- Modern Saltboxes: New builds reinterpret the sloped roof for open interiors, extended glass, and contemporary materials while maintaining the essential silhouette.
- Vacation Homes: The classic form is often used for summer cottages and country homes, especially in New England and along the East Coast.
- Sustainability: Passive solar benefits of the roof and compact footprint align naturally with modern green building.
The saltbox form bridges the gap between nostalgia and innovation, demonstrating centuries of adaptability and lasting appeal.
How to Spot a Saltbox House: Tips for Recognition
- Look for an asymmetrical roof sloping lower at the rear, often called a “catslide” roof.
- A central chimney or, less commonly in later models, end chimneys.
- Rectangular, symmetrical front façade with minimal decorative flourishes.
- Wood clapboard or shingle siding, usually painted in muted colonial-era hues.
- Two stories in front—dropping down to a single story at the back as the roofline slopes downward.
- Regularly spaced, multi-paned sash windows on the front face.
Frequently Asked Questions (FAQs)
What is the difference between a saltbox and a Cape Cod-style home?
While both are traditional New England forms, a saltbox is taller and features an asymmetrical, sloping rear roof that makes the back one story. A classic Cape Cod is typically one story (sometimes with a half-story above), with a steep, symmetrical pitched roof.
Why did early Americans build saltbox homes?
Saltboxes were practical, easy to expand, resistant to heavy snow, and sometimes allowed homeowners to avoid higher two-story taxes. Their central chimney design made heating efficient in freezing climates.
Are saltbox homes only found in New England?
Although most closely associated with New England, saltbox homes spread to other parts of colonial America and have influenced modern homebuilding nationwide.
What are common materials used in saltbox houses?
Exteriors were most often finished with wooden clapboards or shingles, while interiors favored wide-plank hardwood flooring, timber beams, and minimal ornamentation for a rustic yet practical finish.
Do saltbox houses make good homes today?
Yes. Their efficient design, expandability, and classic style make them popular both for historic preservation and for new builds seeking traditional charm with modern comfort.
Saltbox Houses in Today’s Home Design Landscape
Saltbox-style homes continue to influence American residential architecture and culture. Their enduring appeal lies in a combination of tradition, function, and elegant simplicity. Whether meticulously preserved or newly constructed, these homes endure as a tribute to the spirit and ingenuity of early American builders and remain a cherished piece of the country’s architectural heritage.
References
- https://thecraftsmanblog.com/what-is-a-saltbox-house/
- https://www.countryliving.com/home-design/a61878354/saltbox-style-home-architecture-guide/
- https://amyduttonhome.com/posts/exploring-the-timeless-appeal-of-saltbox-style-homes/
- https://www.homesandgardens.com/ideas/saltbox-house-style
- https://www.houzz.com/magazine/saltbox-houses-pleasingly-pepper-landscapes-stsetivw-vs~5383330
- https://www.elledecor.com/design-decorate/a40366083/saltbox-style-house/
Read full bio of Sneha Tete










