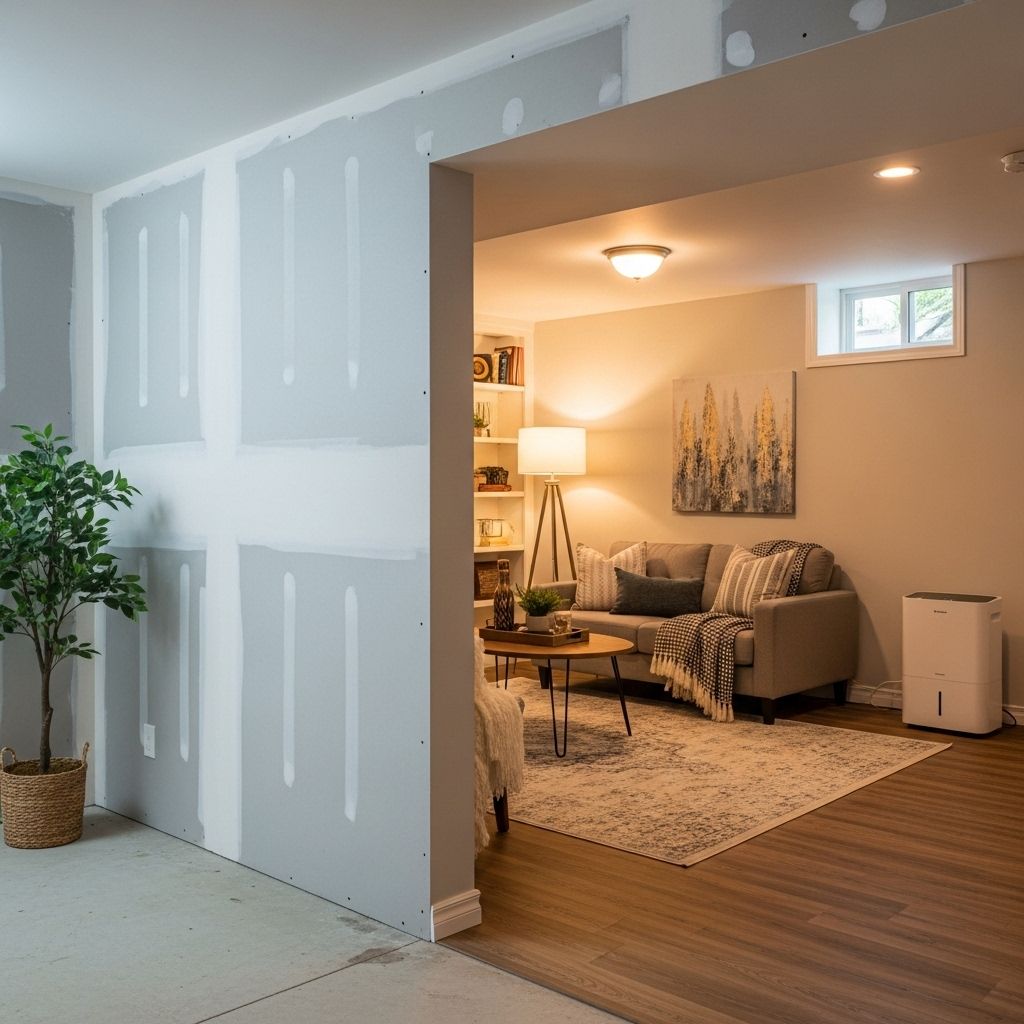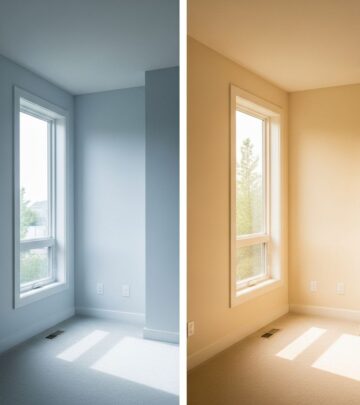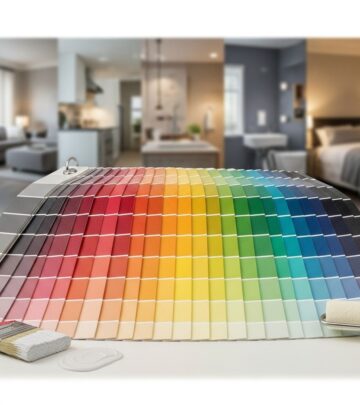How To Finish A Basement: Essential Steps For A Dry, Cozy Space
Transform your basement into a cozy living space with planning tips, moisture control advice, and design strategies for lasting results.

Image: HearthJunction Design Team
Read This Before You Finish Your Basement
Finishing your basement can transform unused space into a vibrant family room, home office, guest suite, or entertainment area. But before you pick up a hammer or choose paint colors, it’s crucial to understand the hidden challenges and smart solutions that can make your basement remodel a success. This comprehensive guide will walk you through the vital steps and considerations, from pre-renovation checks to finishing touches, so your basement becomes a comfortable, safe, and beautiful part of your home.
Basement Pre-Renovation Checks
Before diving into any basement renovation project, you must address existing issues that could endanger your investment or turn your dream space into a nightmare. Here’s what to check:
Moisture and Water Issues
- Test for Moisture: Tape a few 2-foot squares of plastic sheeting to the floor and walls. After several days, condensation under the plastic points to a foundation issue; above it signals high humidity and a need for dehumidification.
- Waterproof Foundation: If you spot any signs of moisture, seal your foundation. Plug up holes with hydraulic cement and recaulk exterior basement windows or doors. Apply a waterproof coating for extra protection.
- Prevent Mold: Never start framing or insulating until all moisture problems are solved. Mold and mildew thrive in damp conditions and can ruin finishes and harm indoor air quality.
Structural Integrity
- Inspect Joists and Sills: Use a screwdriver or awl to probe floor joists, rim and header joists, sill plates, and window frames for wood rot or insect damage.
- Check for Sagging: Examine floor joists from a ladder for any bowing or sagging. Structural issues should be addressed by a licensed contractor before finishing work begins.
Electrical and Plumbing Systems
- Electrical Capacity: Have an electrician inspect your system to ensure it can handle extra circuits for lighting, outlets, and appliances.
- Plumbing Planning: Bring in a plumber, especially if you wish to add a bathroom, laundry, or wet bar. Resolve any leaks, update old pipes, and consider future needs upfront to avoid costly rework.
Essential Planning Steps
Meet Local Building Codes
- Permits: Most municipalities require permits for structural changes, electrical, and plumbing work. Secure all permits before starting, and schedule inspections as needed.
- Ceiling Height: Ensure your finished basement meets code-minimum ceiling heights—typically 7 feet. If your basement is lower, you may need to dig down or reroute pipes and ducts.
Plan for Egress and Fire Safety
- Egress Windows & Doors: Any habitable space, especially bedrooms, must have a legal egress window or exterior door. This is crucial for safety and code compliance.
- Smoke and CO Detectors: Install interconnected smoke and carbon monoxide detectors to meet modern fire codes and keep your family safe.
Design Your Layout Thoughtfully
- Space Allocation: Divide your basement into zones for different activities: TV, play, exercise, office, or guest space.
- Open vs. Closed Concepts: Open floor plans feel airier and allow more natural light, but you may want walls for privacy in bedrooms or home offices.
- Lighting Design: Basements require layered lighting—recessed ceiling lights, sconces, and floor or table lamps—for warmth and brightness.
Moisture Management and Insulation
Keeping the space dry and comfortable is essential for any finished basement. Here’s how to do it:
- Vapor Barriers: Use vapor barriers on walls and floors to prevent ground moisture from seeping into your living space.
- Insulation Options: Rigid foam insulation is best for basement walls since it resists both moisture and mold. Avoid fiberglass batts, which can trap moisture and harbor mold.
- Dehumidification: Even after sealing and insulating, run a high-capacity dehumidifier to keep humidity below 50% and prevent condensation.
Walls, Floors, and Ceilings: Materials and Installation
Framing and Walls
- Framing: Build walls with pressure-treated lumber for any part contacting masonry. Insulate between the studs with moisture-resistant foam board.
- Drywall Installation: Apply mold-resistant drywall or, in high-moisture areas, cement board. Secure with drywall screws and seal joints and screw holes with spackle. Sand smooth before priming and painting.
Flooring Choices
- Moisture-Resistant Flooring: Choose ceramic tile, luxury vinyl plank, engineered wood, or sealed concrete. Area rugs add warmth and are easy to clean.
- Raised Subfloor Systems: Consider raised subfloors to insulate, add comfort, and keep finished flooring away from potential moisture.
Ceiling Options
- Drop Ceilings: Offer easy access to pipes and wires for future repairs. Modern tiles look much better than the old-school variety.
- Drywall Ceilings: For a seamless appearance, drywall works well. Install access panels where you’ll need to reach valves, ducts, or junction boxes.
Electrical, Lighting, and HVAC Considerations
- Upgrade Electrical: Bring in a professional to run dedicated circuits and install GFCI (ground-fault circuit interrupter) outlets to reduce shock risks if flooding occurs.
- Lighting Strategies: Use a blend of recessed lighting, wall sconces, and portable lamps for a cozy, well-lit space.
- Heating and Cooling: Extend your existing HVAC system or add ductless mini-splits. Make sure basement rooms are adequately heated and cooled year-round.
Plumbing for Bathrooms, Kitchens, and Wet Bars
- Adding a Bathroom: Locate new bathrooms directly below existing ones when possible to minimize plumbing runs.
- Sump Pumps and Floor Drains: If your area is flood-prone, a sump pump and backup system are must-haves.
- Backflow Prevention: Install check valves to stop sewer backups in finished spaces.
Finishing Touches: Paint, Trim, and Furnishings
- Paint Selection: Use waterproof, mildew-resistant latex paints formulated for basements. Light colors help brighten windowless rooms.
- Baseboards and Trim: Opt for PVC or composite trim, which is better suited to below-grade moisture conditions than traditional wood.
- Furniture and Storage: Modular furniture maximizes flexibility. Consider built-ins for media, books, or toy storage.
Smart Design and Comfort Strategies
- Soundproofing: Add insulation and resilient channels in ceiling assemblies to dampen noise transfer from upper floors.
- Natural Light: Use glass doors, light wells, window coverings, and mirrors to reflect and amplify available light.
- Air Quality: Choose low-VOC materials and finishes to improve indoor air quality in a below-grade environment.
Remodeling Cost Considerations
| Component | Estimated Cost (USD) |
|---|---|
| Moisture proofing | $500–$2,500+ |
| Insulation & Framing | $1,500–$4,000 |
| Electrical/Plumbing | $2,000–$8,000 |
| Drywall & Ceilings | $1,000–$4,000 |
| Flooring | $1,000–$5,000 |
| Finishes & Trim | $1,000+ |
Note: Actual costs vary by region, design choices, existing conditions, and scope of work.
Frequently Asked Questions (FAQs)
How do I know if my basement is dry enough to finish?
Test for moisture by taping plastic sheeting to concrete walls and floors for a few days. If condensation forms underneath, address the source by waterproofing and installing drainage before you start finishing.
What are the best materials for basement walls and floors?
Use mold-resistant drywall or cement board for walls, and choose ceramic tile, luxury vinyl, or engineered wood for floors. These resist moisture and inhibit mold growth.
Can I finish my basement myself, or should I hire a pro?
If you have plumbing, electrical, or structural changes, hiring licensed professionals is recommended to ensure safety and code compliance. DIYers can handle framing, insulation, and finishes with enough research and preparation.
What’s the best way to control humidity in a finished basement?
Seal all cracks, use vapor barriers and rigid foam insulation, and run a dehumidifier set to below 50% relative humidity. Ensure gutters and grading outside are directing water away from the foundation.
Do I need an egress window?
If you plan any sleeping area in your basement, most codes require a code-compliant egress window or exterior door to provide a safe exit in emergencies.
Final Thoughts
Finishing your basement is one of the most rewarding upgrades you can make to your home—adding value, functionality, and comfort. The key to a successful renovation is careful planning, thorough moisture control, code compliance, and choosing the right materials every step of the way. With the right approach, your new basement space will serve your family’s needs for years to come.
References
- https://www.thisoldhouse.com/basements/21017847/read-this-before-you-finish-your-basement
- https://www.thisoldhouse.com/foundations/reviews/how-to-finish-a-basement-wall
- https://www.thisoldhouse.com/21072530/all-about-basements
- https://www.youtube.com/watch?v=aulgjB4rFU0
- https://www.howtofinishmybasement.com/step-by-step-guide-to-finishing-a-basement/
Read full bio of Anjali Sayee










