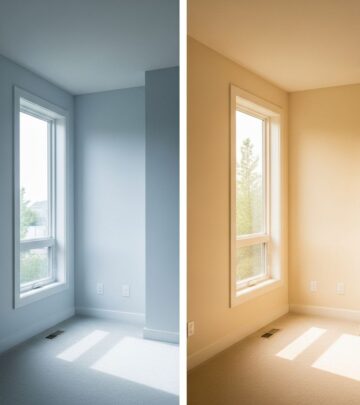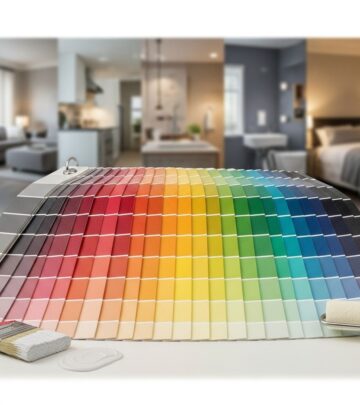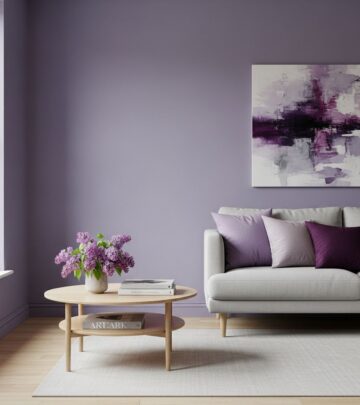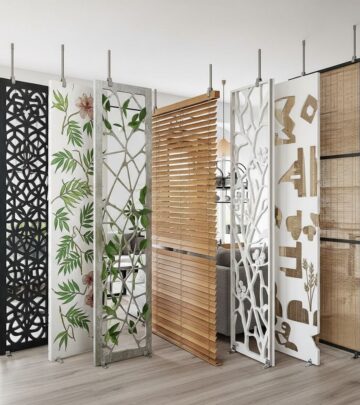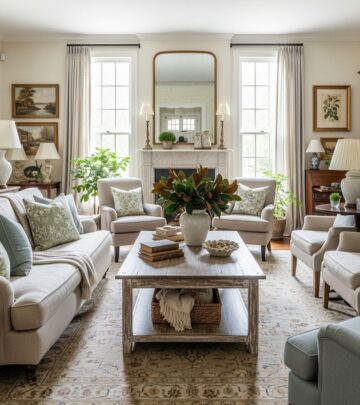Popular House Styles Explained: Your Guide to Home Architecture
Discover the distinctive features that give each architectural style unique character.
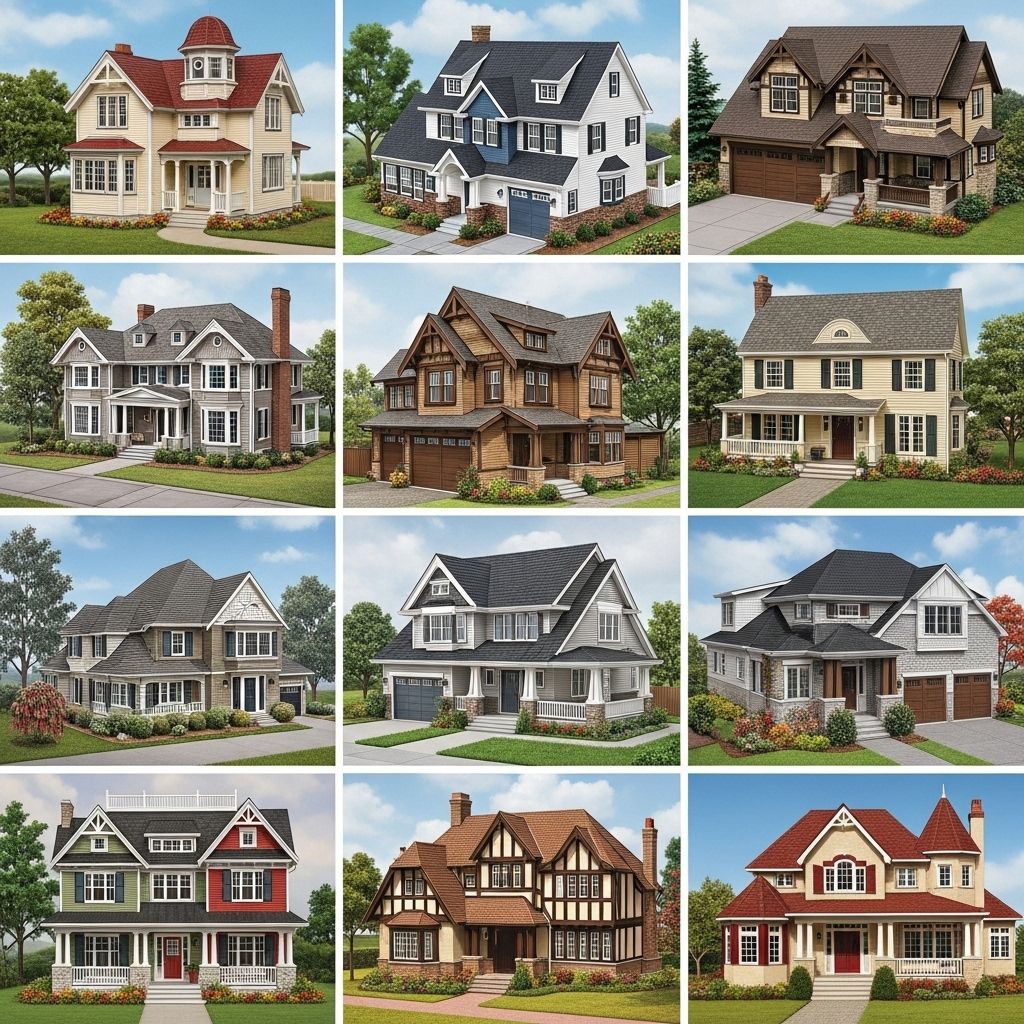
From coast to coast, America’s neighborhoods display an incredible array of architectural styles. Each home style reflects aspects of history, climate, building technology, and personal taste. Whether you’re buying, renovating, or just curious about what gives a home its distinctive look, understanding popular house styles provides insight into curb appeal and the enduring charm of residential architecture. This comprehensive guide details the most renowned house types in the United States, covering their origins, key features, and the unique elements that make them truly distinctive.
Colonial Style
The Colonial style is synonymous with symmetry, classic lines, and historical roots tracing back to the early days of American settlement. Primarily developed along the East Coast in the 1600s and 1700s, Colonial homes draw influences from British, Dutch, French, and Spanish architectural traditions. Over the centuries, the original style diversified into several regional variations.
- Key Features:
- Symmetrical and rectangular facade
- Central front door flanked by evenly spaced windows
- Steep, side-gabled roofs
- Shuttered windows, often double-hung
- Chimney typically located at the center or ends of the house
- Two or more stories, with bedrooms upstairs
Colonial homes remain among the most popular traditional American home designs, particularly in the Northeast and Mid-Atlantic.
Cape Cod Style
The Cape Cod style emerged in New England in the 18th century, inspired by English cottages but adapted for the region’s cold, windy climate. These homes were originally built by early settlers for practicality and resilience.
- One-and-a-half stories, often with steep-pitched side gable roofs
- Large central chimney for efficient heating
- Symmetrical facade with centered front door
- Clapboard or shingle siding
- Dormer windows added for light and space in upper rooms
Cape Cods evoke a cozy, inviting feel and remain prevalent in both coastal and suburban settings.
Victorian Style
Victorian houses represent a vibrant, highly decorative architectural era from the mid-to-late 19th century, named after Queen Victoria. The style is marked by intricate details, ornate trim, and a sense of grandeur.
- Asymmetrical facades
- Steep, complex rooflines with gables and towers
- Elaborate woodwork, such as brackets, spindles, and gingerbread trim
- Textured wall surfaces—shingles, patterned masonry
- Wraparound porches with decorative posts
- Bold colors and decorative details
Substyles include Queen Anne, Second Empire, Stick, and Folk Victorian, each with unique flourishes but sharing the signature exuberant look.
Tudor Revival Style
Inspired by English medieval houses, the Tudor Revival style became popular in America during the early 20th century, especially in colder climates.
- Steeply pitched, multi-gabled roofs
- Decorative half-timbering
- Prominent, often rounded entryways
- Brick, stucco, or stone exteriors with tall, narrow windows
- Massive chimneys with ornate chimney pots
Tudor homes convey a cozy, storybook charisma and often feature lush landscaping for added curb appeal.
Craftsman Style
The Craftsman house originated from the early 1900s Arts and Crafts movement, reacting against mass-produced ornamentation in favor of handcrafted details and natural materials.
- Low-pitched, gabled roofs with wide overhanging eaves
- Exposed beams or rafters
- Deep front porches with thick tapered columns
- Built-in cabinetry, bookshelves, and window seats inside
- Earthy color palettes emphasizing wood and stone
Craftsman homes emphasize comfort, quality, and a connection to their environment, and they remain favorites across the country for their warm, handcrafted feel.
Ranch Style
Ranch houses originated in the 1920s in the American West and surged in popularity during the post-World War II housing boom. Their horizontal footprint and open layouts offer easy, casual living.
- Single-story, elongated plan
- Simple, open layout with few interior walls
- Low-pitched roof and wide eaves
- Large windows, sliding glass doors leading to patios
- Attached garages or carports
- Integration with outdoor spaces
The Ranch style’s versatility and accessibility have made it a mainstay in suburban neighborhoods nationwide.
Farmhouse Style
The Farmhouse style dates to America’s rural roots, renowned for practicality and a sense of rustic charm. The modern farmhouse look updates these classic analogues with contemporary touches.
- Rectangular floor plans
- Expansive front porches, often wrapping around the house
- Simple wood or stone siding
- Gable roofs and functional outbuildings (sheds, barns)
- Classic farmhouse sinks and spacious kitchens
Today’s farmhouses blend old and new, giving them wide appeal from country to city settings.
Bungalow Style
Bungalows are cozy, single-story homes that originated in India before being adapted in America during the early 20th century. They’re commonly associated with the Craftsman movement.
- Low, broad profile—usually one or one-and-a-half stories
- Covered front porches with thick columns
- Compact, efficient interior floor plans
- Overhanging eaves and exposed beams
- Frequently paired with Craftsman features
American bungalows line many established neighborhoods, beloved for their approachable scale and homey comfort.
Modern & Mid-Century Modern Style
Modern architecture emphasizes simplicity, function, and the honest expression of structure. Mid-century modern is a subset that flourished from the 1940s through the 1970s, known for clean lines and integration with nature.
- Flat planes and open floor plans
- Large expanses of glass, connecting indoors and outdoors
- Minimalist materials—concrete, steel, glass, and wood
- Monochromatic exteriors with occasional splashes of bold, era-specific color
- Asymmetrical, often unpredictable layouts
Modern styles remain highly influential, especially in regions like California and the Southwest.
Prairie Style
The Prairie style, pioneered by Frank Lloyd Wright in the early 20th century, sought to harmonize buildings with the vast Midwest landscape.
- Long, horizontal lines and low-pitched or flat roofs
- Broad eaves and grouped windows
- Central chimneys
- Stylized yet minimal ornamentation
- Emphasis on natural materials
Prairie homes are celebrated for their understated elegance and architectural innovation.
Pueblo Revival Style
Rooted in indigenous Pueblo architecture and Spanish influences, Pueblo Revival emerged in the early 20th century in the American Southwest.
- Thick adobe or stucco walls
- Rounded edges and irregular forms
- Flat roofs with parapets
- Exposed wooden roof beams (vigas)
- Earthy color palettes mirroring the desert
Pueblo Revival remains an iconic regional style, especially in New Mexico and Arizona.
French Country Style
French Country homes blend rustic farmhouse ease with refined European elegance, inspired by the countryside of France.
- Steeply pitched, hipped roofs, sometimes flared at the eaves
- Stucco, brick, or stone exteriors
- Tall, narrow windows with shutters
- Arched doorways, wrought iron accents
- Soft, inviting color schemes
This style is ideal for those craving provincial charm with a touch of sophistication.
Spanish Revival Style
Popularized in the early 20th century, especially in California and Florida, Spanish Revival (or Mediterranean) homes capture the sun-drenched spirit of the Mediterranean coastline.
- Red tile roofs and stucco walls
- Arched windows, doors, and colonnades
- Decorative wrought iron and tile work
- Courtyards and patios designed for outdoor living
- Colorful, ornamental detailing
The warm, breezy ambiance of Spanish Revival homes remains a favorite in temperate, coastal regions.
Townhouse Style
Townhouses are found in urban environments and maximize space on narrow city lots. While not a single architectural style, their compact, multi-story design has distinct curb appeal.
- Multiple stories, vertically oriented
- Share one or more walls with adjacent homes
- Distinct private entrances, minimal to no front-yard setback
- Facades often reflect period-specific or regional style
- Efficient use of space, sometimes with roof terraces
Townhouses can look traditional or contemporary depending on their context, but remain a smart choice for urban living.
Other Notable Styles
- Cottage: Quaint, storybook style. Steep rooflines, arched doors, small footprints, lots of character.
- Greek Revival: Tall columns, pediments, symmetrical shape, and classical ornamentation inspired by ancient Greek temples.
- Art Deco: Geometric shapes, bold colors, decorative motifs, and streamlined forms, prevalent from the 1920s through the 1940s.
- Transitional: Combines elements of traditional and contemporary styles for a balanced, elegant look.
- Japanese: Minimalist, nature-focused design; exposed wood, sliding doors, open interiors that blur indoor-outdoor boundaries.
Table: Comparison of Key Home Styles
| Style | Origin Period | Key Features | Common Locations |
|---|---|---|---|
| Colonial | 1600s–1700s | Symmetry, central chimney, shuttered windows | Northeast, Mid-Atlantic |
| Cape Cod | 1700s | Steep roof, dormers, shingles | New England, Midwest |
| Victorian | 1830s–1900 | Ornate trim, asymmetry, towers | Urban, Suburban |
| Craftsman | 1900–1940 | Low-pitch roof, porch columns | Nationwide |
| Ranch | 1920s–1970s | Single-story, open plan | West, Nationwide |
| Farmhouse | 1800s | Rectangular, wrap porch | Rural, Suburban |
| Modern | 1930s–Present | Flat planes, glass walls | Southwest, Urban |
Frequently Asked Questions (FAQs)
Q: Which house style is most popular in America?
A: Ranch style homes have historically dominated American suburbs, but Colonial and Craftsman styles also remain favorites in many regions.
Q: How do I identify my home’s architectural style?
A: Look for key exterior features—roof shape, window layout, decorative elements, and entryways. Cross-reference to known style traits. A professional appraisal or historic research can also help.
Q: Are modern homes the same as contemporary homes?
A: Modern refers to a specific historical era and set of principles (1930s–1970s), while contemporary describes what’s current or of-the-moment, which may include various influences.
Q: What makes a Craftsman house special?
A: Craftsman homes are celebrated for their handcrafted details, use of natural materials, built-in features, and deep front porches.
Q: Can one home combine more than one architectural style?
A: Yes. Many houses blend elements from different styles (e.g., a Colonial with Craftsman features), either from renovations or intentional design choices. Such hybrids are especially common in modern builds and remodels.
Conclusion
The variety of American residential architecture is a testament to ingenuity, resilience, and regional adaptation. Knowing how to identify and appreciate these popular home styles not only enhances your design vocabulary, but also helps you make informed choices—whether you’re dreaming, buying, or improving your next home. Curb appeal starts with understanding the bones of your house and the style story it tells.
References
- https://homebuyer.com/learn/house-styles
- https://www.powerhrg.com/about/news/how-to/what-type-of-house-do-i-have-12-popular-home-styles-explained/
- https://www.businessinsider.com/home-styles-searched-for-most-in-2019-according-to-google-2019-12
- https://99percentinvisible.org/article/style-house-visual-guides-domestic-architectural-designs/
Read full bio of Sneha Tete


