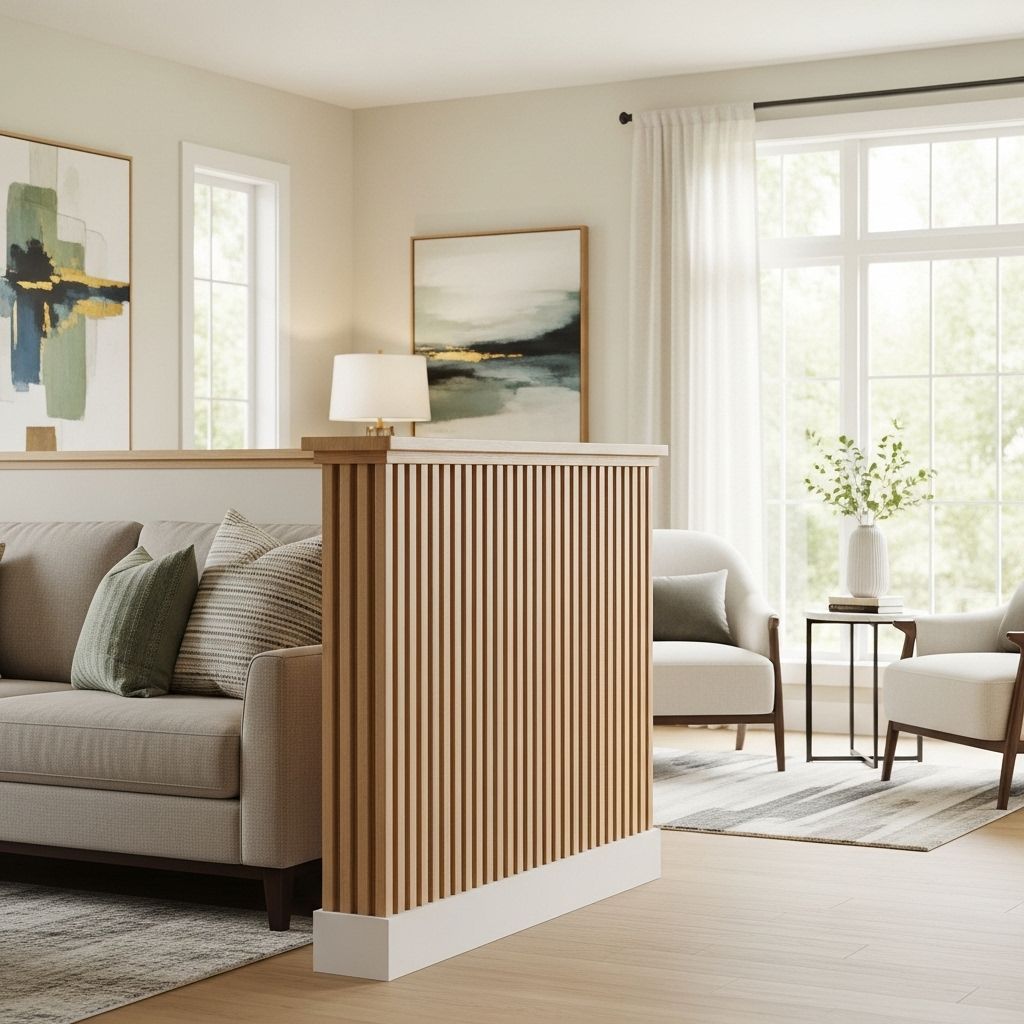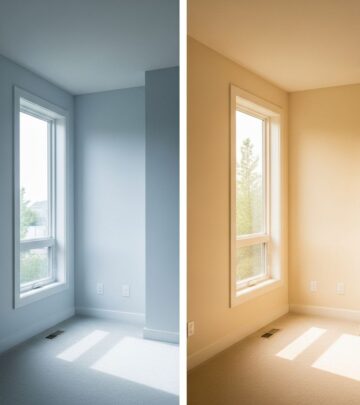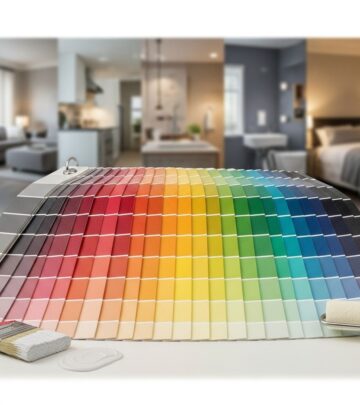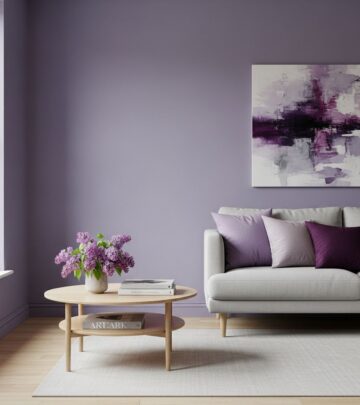Pony Walls: Design, Function, and Inspiration for Modern Spaces
Discover how pony walls combine style and function to divide spaces, boost light, and enhance open-plan living.

What Is a Pony Wall?
Pony walls, also known as half walls, are low-rise architectural barriers built partway up from the floor—traditionally 3 to 5 feet—designed to divide spaces without fully enclosing them. Unlike full walls, pony walls maintain openness and allow light to move freely between rooms, making them an ideal solution for modern, open-plan interiors.
Interior designer Joanna Gaines describes a pony wall as the perfect boundary “where a pony could come up to it and stick his head over”. While the term’s whimsical etymology isn’t fully verified, it’s said to stem from pony stable designs, with origins possibly dating back to 1863 Nebraska. Regardless of the legend, pony walls have become a staple in innovative home layouts.
Pony Wall vs Knee Wall: What’s the Difference?
Although often confused, pony walls and knee walls serve distinct purposes:
| Feature | Pony Wall | Knee Wall |
|---|---|---|
| Height | 3–5 feet (waist or chest height) | Typically lower, meant to support structures (countertops, rafters) |
| Main Function | Space division; maintains openness | Structural support |
| Location | Living areas, offices, bathrooms | Stairwells, attics, beside fixtures |
| Customization | Can be topped with shelves, glass, trim | Typically left plain or covered for strength |
Pony walls help define areas without fully closing off rooms, including as practical barriers in open floor plans, a design principle championed by Joanna Gaines. Knee walls, by contrast, are more structural and rarely used as stand-alone room dividers.
The Origins and Rise of Pony Walls
The rise of pony walls aligns with the open floor plan movement in residential architecture, offering a compromise between openness and defined zones. Designers such as Janice Barta argue these half-height walls became popular as homeowners looked for ways to segment spaces while maintaining visual flow.
- Historical lore: Early uses in stables for ponies; later adopted in homes.
- Adoption in homes: Mid-20th century modern homes embraced pony walls to foster communal living areas.
- Modern appeal: Popular in renovations and new builds where flexibility and light are priorities.
Not all designers are enamored with pony walls. Some consider them “dated,” but many still see their value in specific scenarios, including hiding bathroom fixtures or subtly dividing living rooms when the door is ajar.
Core Uses and Benefits of Pony Walls
Pony walls have widespread applications far beyond simple room division. Their design versatility makes them useful for:
- Dividing large spaces: Separate the kitchen from a living area without shutting off lines of sight, facilitating entertainment and family interactions.
- Bathrooms: Create privacy for toilets or shower stalls within larger bathrooms while allowing light and airflow.
- Entryways: Act as a subtle barrier between the front door and the main living space, enhancing security and traffic flow.
- Kitchens: Serve as partial supports for countertops or breakfast bars where traditional cabinets might be too bulky.
- Balcony/Safety railings: Prevent accidental falls on staircases or balconies without creating a visual block.
These functions make pony walls especially useful in homes with open plan layouts, reinforcing spatial boundaries without sacrificing the feeling of expansiveness and light.
Pony Wall vs. Normal Wall: Detailed Comparison
| Pony Wall | Normal Wall (Load-Bearing) | |
|---|---|---|
| Height | 3–5 feet, partial | Full height, ceiling to floor |
| Structural Role | Non-structural, does not support roof/ceiling | Support for roof, ceiling, load-bearing |
| Materials | Wood, brick, concrete, glass, metal | Typically wood, brick, or concrete |
| DIY Potential | Often easy for DIY installation | Professional construction required |
| Cost | Lower cost | Higher cost |
| Design Flexibility | Customizable with trim, shelves, glazing | Less customizable; usually hidden behind finishes |
Pony walls stand out for their cost-effectiveness and relative ease of installation, making them attractive for DIYers and renovators looking for impactful yet accessible remodeling options.
Material Choices for Pony Walls
- Wood: Most common, offers design flexibility and warmth. Easy for shelving or decorative trim additions.
- Brick or Concrete: Suitable for more permanent installs, often found in older homes or as countertop supports.
- Glass: For maximum light transmission; used in contemporary lofts and minimalist designs.
- Metal: Features in industrial or modern schemes, often combined with glass or wood.
The choice of material may depend on whether the pony wall functions as a barrier, support, or purely decorative element. Modern builds favor wood for ease, while retrofits sometimes retain traditional concrete or brick pony walls.
Popular Pony Wall Design Ideas
- Built-In Bookshelf: Integrate shelving into the top of the pony wall to add storage and display space, ideal for dividing a living room and hallway.
- Fireplace Feature: Embed a fireplace into the pony wall to create a cozy division between a lounge area and dining zone.
- Plant Wall: Transform the pony wall into a mini indoor garden or vertical planter for visual appeal and fresh greenery.
- Glass Topping: Cap the pony wall with glass panels for safety without sacrificing elegance or light flow.
- Accent Wall Extension: Use bold paint, wallpaper, or paneling from main walls onto the pony wall for a unified look.
The versatility of pony walls encourages creativity; designers often use them as architectural features to break up expansive spaces, showcase collections, or add function where full walls would be impractical.
Where to Use Pony Walls in Your Home
- Living Room: Divide seating areas, create reading nooks, or define walkways; pony walls topped with shelving maximize utility.
- Kitchen: Separate cooking and dining space, support peninsulas or breakfast bars, allow children and guests visibility.
- Bathrooms: Partition sinks from toilets/showers for privacy without loss of openness.
- Entryways: Buffer traffic, hide utility areas, create inviting transitions from outside.
- Balconies/Staircases: Act as safety rails with opportunities for decorative detailing.
- Offices: Delineate workstations or private zones in open-plan home offices.
Choosing the right location for a pony wall is critical; it should solve spatial challenges without appearing as an afterthought or disrupting flow.
Expert Advice: Design Considerations for Pony Walls
- Purposeful Placement: Interior designer Janice Barta stresses using pony walls only when clearly beneficial to the property’s layout. Random placement can make them feel awkward or disconnected.
- Tie-in with Architecture: Integrate materials and finishes so the pony wall complements the home’s existing design rather than standing out awkwardly.
- Use wall coverings: Carry wall paint, paneling, or wallpaper onto the pony wall for a cohesive effect.
- Built-ins as alternatives: In some cases, a low bookshelf or console works as well as a pony wall for dividing spaces, especially behind sofas.
- Consider age and trends: Designer Lonni Paul notes that pony walls may sometimes feel “dated,” but clever use—such as hiding fixtures or defining open zones—can rejuvenate their appeal.
Above all, pony walls should be a thoughtful solution, fitting the architecture, materials, and function of the overall space. Improper placement can make them look strange or outmoded.
Alternatives to Pony Walls
- Bookshelves and Console Tables: Use freestanding or built-in units for separation and storage without adding construction complexity.
- Sliding Panels/Screens: Flexible, movable, and great for multi-purpose zones.
- Partial Glazing: Install glass partitions or panels to differentiate space and enhance brightness.
- Accent Walls: Use bold colors or textures on select walls (including pony walls) to demarcate areas while keeping floor plans open.
Choosing an alternative may help achieve similar effects as pony walls while offering more flexibility or modern style.
Step-by-Step: How to Build a Pony Wall (DIY Overview)
- Assess Space: Measure the area to ensure the pony wall enhances, not blocks, room functionality.
- Frame the Wall: Build a sturdy frame from timber, optionally add window headers and OSB for strength.
- Install Studs: Place vertical studs 16 inches apart for stability.
- Add Utility: Integrate shelving, trim, or glass panels as desired.
- Finish: Use drywall, paint, paneling, or any decorative covering to match your home’s aesthetic.
- Safety First: Ensure the wall does not interfere with electrical wiring or load-bearing elements; consult a pro if uncertain.
For major renovations involving the removal of pony walls (or half-walls), use appropriate tools (like a reciprocating saw) and ensure no utilities or structural supports are compromised.
Inspiring Examples of Pony Walls
- Light and Airflow: Pony walls with built-in windows increase natural light and circulation in living areas and porches.
- Visual Connections: Removing half-walls between the kitchen and family rooms opens sightlines and promotes sociability.
- Modern Farmhouse: Joanna Gaines’ designs utilize pony walls to define rooms while embracing open, light-filled layouts.
Whether topped with stylish shelving, customized for a plant display, or embedded with windows, pony walls offer a tailored approach for various design goals.
Frequently Asked Questions (FAQs)
Q: Can pony walls be load-bearing?
No. Pony walls are non-structural and do not support roofs, ceilings, or heavy loads—unlike full, load-bearing walls.
Q: What is the standard height of a pony wall?
The typical height ranges from 3 to 5 feet, generally at waist or chest level for most adults.
Q: Are pony walls still popular in home design?
While some designers consider pony walls “dated,” they remain in use for specific applications where open zones and subtle division are desired. With creative upgrades, they can look fresh and modern.
Q: Can I build a pony wall myself?
Yes. Pony walls are relatively easy to build for skilled DIYers, requiring basic framing and finishing skills. Major demolition or changes should involve professional input, especially for areas with utility lines.
Q: What are good alternatives to pony walls?
Low bookshelves, console tables, accent walls, glass partitions, and screens are all viable alternatives, each offering unique benefits and style options.
Summary and Key Takeaways
- Pony walls are low dividers that provide privacy and structure without closing off space or light.
- They originate from practical roots yet remain adaptable in interior design, well-suited to open plans, kitchens, bathrooms, offices, and more.
- Material, placement, and design should be chosen carefully to ensure pony walls complement your home’s aesthetics and needs.
- Creative uses—such as shelving, plant displays, or accent extensions—can imbue pony walls with style, function, and personality.
- With proper planning, pony walls can solve spatial challenges, add architectural interest, and invigorate your living space.
References
- https://www.countryliving.com/home-design/a46443/pony-wall/
- https://civilengineeringnotes.com/pony-wall-uses-ideas/
- https://www.siffordsojournal.com/2011/11/a-house-update-x-giddy-up-pony-walls
- https://www.houseofhepworths.com/2018/04/27/tearing-out-a-half-wall-between-kitchen-and-family-rooms/
- https://www.countryliving.com/home-design/decorating-ideas/g64177717/living-room-accent-wall-design-ideas/
- https://www.housebeautiful.com/design-inspiration/a29729240/modern-farmhouse-trend-dead/
- https://www.houzz.com/discussions/6215470/pony-wall-design-help
Read full bio of medha deb










