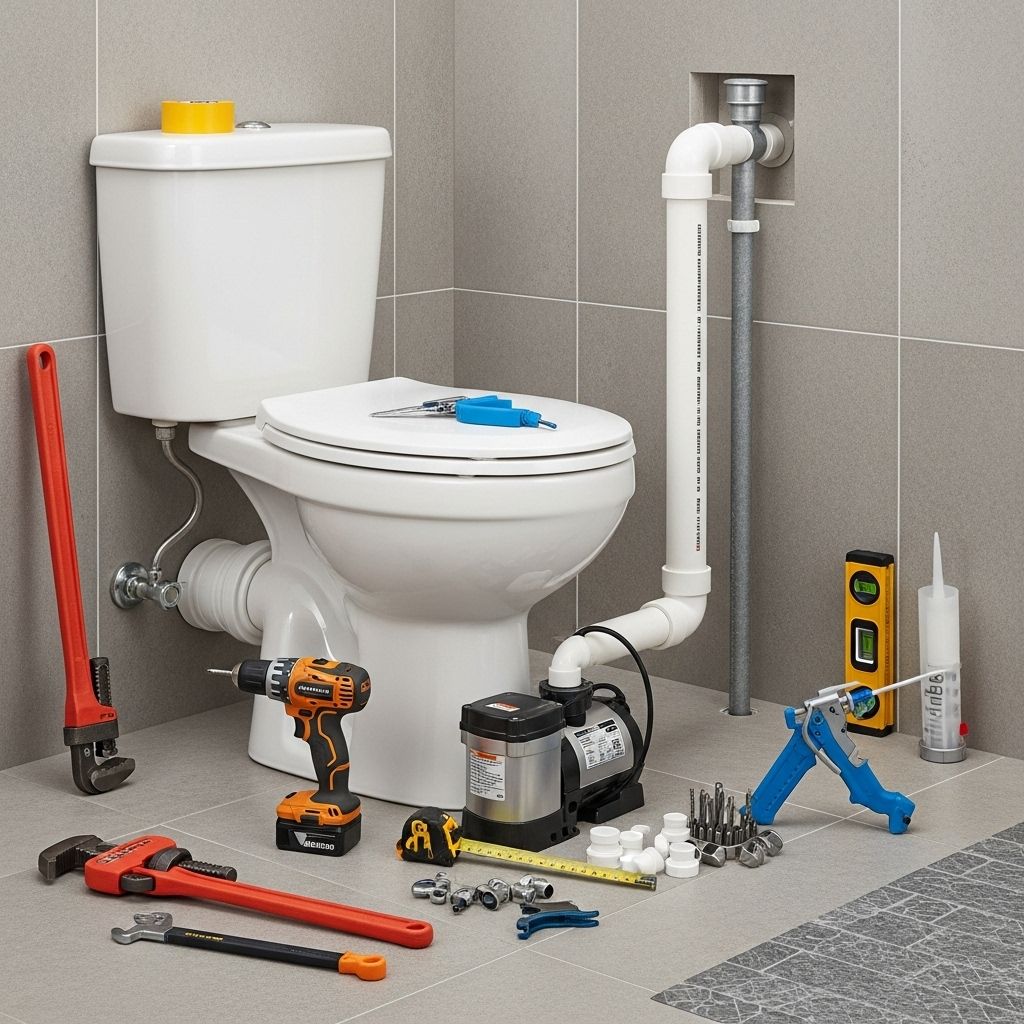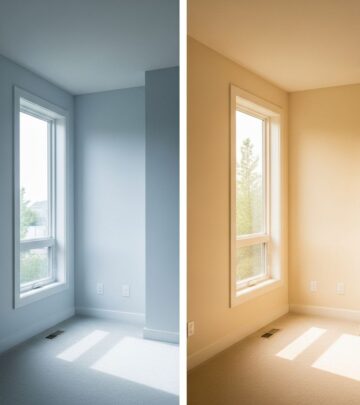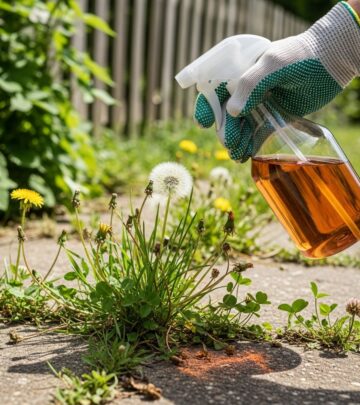How to Install an Upflush Toilet: Step-by-Step Guide for Homeowners
Master pump and plumbing connections to upgrade your bathroom without breaking concrete.

nn
An upflush toilet is a transformative solution when you want to add a bathroom below the main sewer line, such as in a basement, garage, or any remodel project where traditional plumbing is impractical. This guide covers the essential steps, planning advice, tool lists, and troubleshooting tips needed for a successful installation—from understanding the upflush system to final safety checks and testing.
nn
What Is an Upflush Toilet?
n
An upflush toilet, also called a macerating toilet, uses a specially designed pump and macerator unit to grind waste and pump it upwards through small-diameter pipes to the main sewer line, eliminating the need to break concrete or build new gravity drains.
n
- n
- Macerator pump: Grinds and liquefies waste for easy pumping.
- Compact piping: Discharges up to 15 feet vertically and 150 feet horizontally.
- Flexible placement: Perfect for basements, garages, attics, or additions.
n
n
n
nn
Benefits of Upflush Toilets
n
- n
- No need to bust concrete, saving labor, cost, and project time.
- Fast installation compared to traditional toilets.
- Highly flexible placement—can be installed almost anywhere.
- Compatible with sinks and showers, allowing full bathroom setups.
n
n
n
n
nn
Pre-Installation Preparation
n
Preparation is critical for any plumbing project, and upflush toilets demand careful planning and adherence to local codes. Here’s what you need to consider:
nn
1. Check Local Regulations
n
Before buying your upflush toilet, verify local building codes, plumbing requirements, and electrical standards. Many localities require permits and inspections for basement bathroom installations.
nn
2. Choose the Right Location
n
Pick a location with access to the main sewer line, sufficient space for the toilet and macerator, and proximity to water and electrical supply.
n
- n
- Avoid placing directly above finished ceilings or where pipes/drains may interfere with framing.
- Ensure the macerator unit can be accessed for future maintenance.
n
n
nn
3. Gather Necessary Tools and Materials
n
| Required Tools | Purpose |
|---|---|
| Drill with masonry bits | Anchoring to concrete floor |
| Screwdriver set | Mounting screws and clamps |
| PVC cutter or hacksaw | Cutting drain and discharge pipes |
| Measuring tape | Precision placement |
| Level | Ensure toilet and drain alignment |
| Pipe wrench | Tighten fittings |
| GFCI Outlet tester | Verify safe electrical setup |
nn
- n
- Upflush toilet kit (toilet, macerator, tank, pump)
- PVC discharge and vent pipes (usually 3/4 inch or 1 inch)
- Flexible connector boots and clamps
- Water supply line and shut-off valve
- Suitable electrical socket and circuit for the macerator pump
n
n
n
n
n
nn
Step-by-Step Installation Instructions
n
Below are the major steps for installing an upflush toilet, including connecting the macerator, securing plumbing, and final testing.
nn
Step 1: Place the Macerator/Pump
n
- n
- Position the macerator unit behind the toilet or within an accessible wall cavity, following manufacturer recommendations for clearances.
- Install rubber feet or vibration mounts.
- Secure the pump to the concrete with anchors or lag screws as needed.
n
n
n
nn
Step 2: Install Electrical Outlet
n
- n
- Provide a dedicated GFCI outlet within 12 inches of the macerator unit’s access panel.
- Follow local codes for wiring and circuit type (usually 120V, 15A).
- Test the outlet for safety before connecting the toilet.
n
n
n
nn
Step 3: Connect Water Supply
n
- n
- Shut off the main water supply before starting.
- Install a water inlet valve into the tank, ensuring proper alignment and sealing.
- Connect to the cold water pipe with approved, leak-proof fittings.
n
n
n
nn
Step 4: Build Shower Pan Step-Up (if adding a shower)
n
- n
- Construct a slightly elevated platform for the shower pan to ensure gravity-assisted drainage to the macerator.
- Use waterproof materials and proper framing to support weight and resist leaks.
n
n
nn
Step 5: Connect Additional Fixtures
n
- n
- Join sink and shower drains to the macerator’s gray water inlet ports using appropriate pipes and adapters.
- Follow the manufacturer’s instructions regarding maximum fixture connections and distances.
n
n
nn
Step 6: Venting the System
n
Proper venting prevents sewer gases and ensures smooth operation.
n
- n
- Install a vent pipe per local codes—usually tying into the existing vent stack.
- If local plumbing codes permit, use an air admittance valve (AAV) as an alternative.
n
n
nn
Step 7: Connect Discharge to Main Sewer Line
n
- n
- Use a threaded reducer or Y-fitting to connect the small discharge pipe from the macerator to the main waste stack.
- Cut and fit PVC pipe to length, using pipe glue for all joints.
n
n
nn
Step 8: Anchor and Install Toilet
n
- n
- Set the toilet in place over the discharge port.
- Connect the flexible boot from the toilet’s rear outlet to the macerator pump and secure with hose clamps or zip ties.
- Mark and drill anchor holes in the concrete floor through the base’s mounting holes, then secure the toilet using masonry bolts.
- Ensure all base seals are intact to prevent leaks.
n
n
n
n
nn
Step 9: Assemble and Connect the Toilet Tank
n
- n
- Align the flush valve and water inlet in the tank.
- Install the tank gasket and secure the tank to the bowl with bolts.
- Thread in the tank’s flush button and ensure all mechanisms move freely.
n
n
n
nn
Step 10: Final Connections and Testing
n
- n
- Double-check all water, drain, and electrical connections for tightness and compliance with the manufacturer’s instructions.
- Turn on the water supply and plug in the macerator.
- Slowly fill the tank and conduct multiple test flushes, observing for leaks, proper pump activation, and drainage.
n
n
n
nn
Troubleshooting & Maintenance Tips
n
- n
- Leakage at joints: Check hose clamps and pipe connections; reseat and tighten as necessary.
- Weak or non-starting pump: Verify power supply and outlet; check for obstructions in the macerator.
- Noisy operation: Confirm unit is anchored and mounted with vibration dampeners.
- Odors/sewage smells: Inspect vent pipe for blockages or misinstallation.
- Periodic de-scaling may be required if your water supply is hard.
n
n
n
n
n
nn
Upflush Toilet Safety Considerations
n
- n
- Always follow manufacturer instructions and local codes for electrical and plumbing work.
- Wear gloves, safety glasses, and hearing protection during installation.
- Hire a licensed plumber for complex connections or if unsure of code compliance.
n
n
n
nn
Frequently Asked Questions about Upflush Toilets
nn
Q: Can I install an upflush toilet in any basement?
n
A: Yes, provided you can reach the main sewer line with the discharge pipe and have access to water and electricity nearby. Always ensure compliance with local codes and check for clearance under floors and walls.
nn
Q: How high and far can an upflush toilet pump waste?
n
A: Most units can pump waste up to 15 feet vertically and 150 feet horizontally, but check manufacturer specifications for your model.
nn
Q: Can I connect a sink or shower to the same system?
n
A: Many upflush systems have dedicated side inlets for connecting sinks, showers, or even a bathtub, creating a full bathroom solution in one package.
nn
Q: Do upflush toilets require special maintenance?
n
A: Routine maintenance mostly involves periodic cleaning and ensuring all connections are leak-free. De-scaling the macerator pump may be necessary in hard water areas.
nn
Q: Is an electrician or plumber required for installation?
n
A: If you are familiar with basic plumbing and electrical work, you can handle installation yourself. However, complex connections and local code compliance may require licensed professionals.
nn
Expert Tips for a Successful Installation
n
- n
- Pre-assemble all parts before positioning, to reduce fitting errors.
- Use a level and measuring tape at each stage for proper alignment and fit.
- Test all connections with water running before anchoring the toilet permanently.
- Take multiple photos during installation for future reference or warranty claims.
- Label pipes and shut-off valves in your new bathroom for easy maintenance.
n
n
n
n
n
nn
When to Call a Professional
n
If you encounter unfamiliar plumbing layouts, electrical safety concerns, or need help complying with code regulations, consult a licensed plumber or electrician. Professional assistance is recommended for:
n
- n
- Complex venting or tie-in to main sewer stacks
- Electrical supply additions and safety checks
- Major remodel projects with multiple fixtures
n
n
n
nn
Summary Table: Upflush Toilet Installation Steps
n
| Step | Action |
|---|---|
| Place macerator/pump | Secure behind toilet or in wall cavity |
| Install electrical outlet | Dedicated GFCI nearby macerator access panel |
| Connect water supply | Install valve, link with leak-proof fittings |
| Build shower pan step-up | If needed, elevate pan for drainage |
| Connect additional fixtures | Join sink, shower drains to macerator |
| Install vent pipe | Tie into existing stack or use AAV |
| Connect discharge to main sewer | Use Y-fitting or reducer, glue joints |
| Anchor and install toilet | Mount, seal, and anchor base |
| Assemble tank | Insert valves, gasket, secure bolts |
| Final test | Flush, check pump and drainage |
nn
Recommended Video Tutorials
n
- n
- See “Saniflo Toilet System Installation” on Family Handyman YouTube for a full walkthrough.
- Watch YouTube tutorials on assembling parts, venting tips, and troubleshooting specific brands (e.g., Saniflo, MT-1).
n
n
nn
Conclusion: Enjoy Your New Bathroom
n
Installing an upflush toilet system is a practical and efficient way to add a bathroom where traditional plumbing is not possible. With careful planning, the right tools, and attention to detail, you can successfully complete this DIY project and enjoy the benefits of a modern basement, garage, or addition bathroom.
n
References
Read full bio of Sneha Tete










