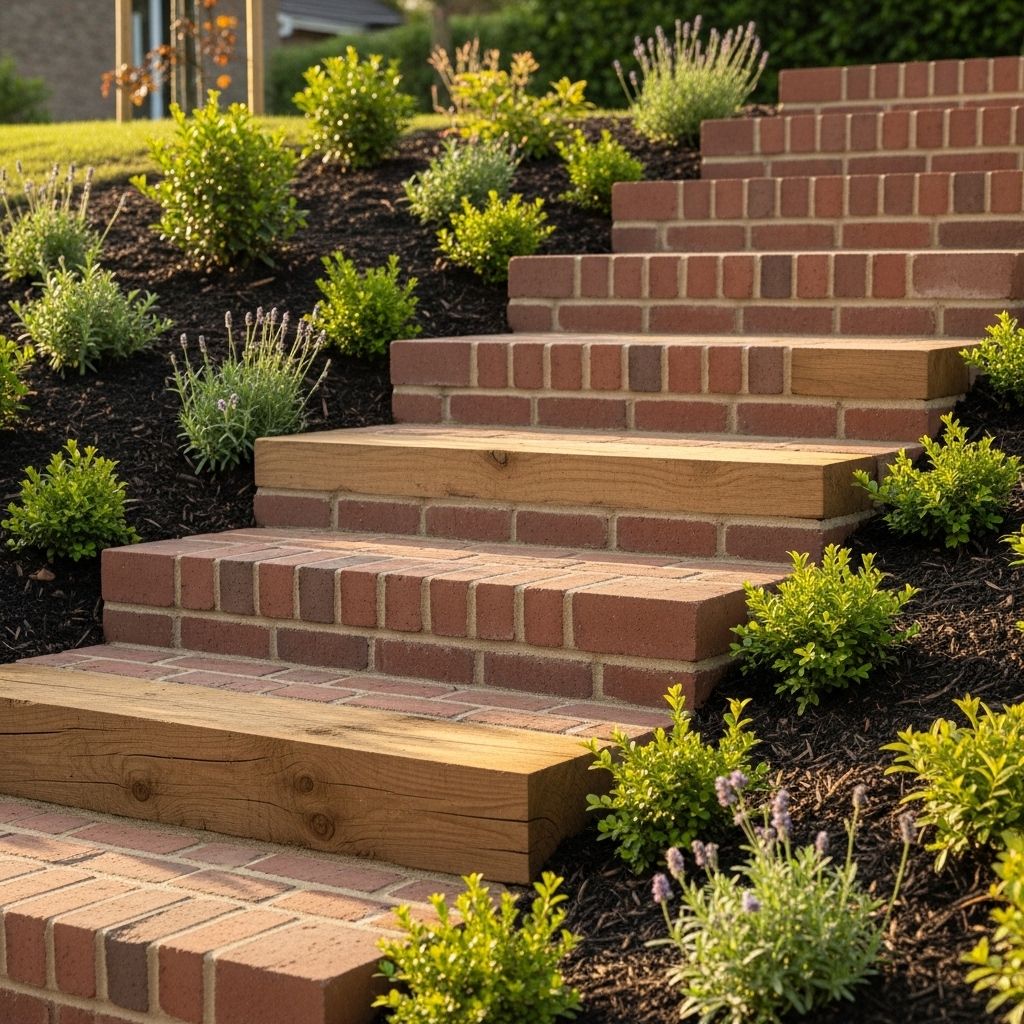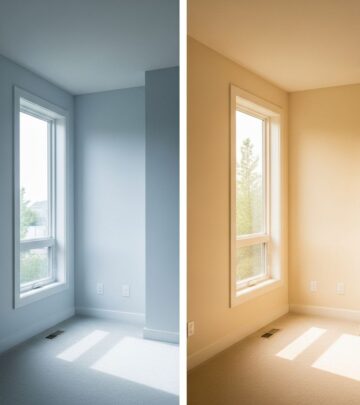How to Install Timber and Brick Steps for Your Outdoor Space
Give your outdoor area lasting appeal and sturdy support that stands up to the elements.

How to Install Timber and Brick Steps for Your Patio or Garden
Outdoor steps serve as both practical walkways and stunning architectural features, bridging levels in your yard or patio. Whether you’re looking to create a welcoming entrance to a terrace, connect different areas of your landscape, or replace worn-out steps, combining timber and brick offers durability, classic charm, and structural integrity. This guide provides a comprehensive, step-by-step approach to building timber and brick steps, from the initial planning to the final finishing details.
Table of Contents
- Materials and Tools
- Planning and Design
- Site Preparation
- Laying the Timber Foundation
- Assembling the Timber Frame and Steps
- Installing Brick Treads
- Backfilling and Finishing Steps
- Maintenance Tips
- Frequently Asked Questions
Materials and Tools
Before starting your project, gather the necessary materials and tools. Proper preparation ensures efficiency and safety throughout your build.
- Pressure-treated landscape timbers (commonly 6×6 inches for durability)
- Bricks or brick pavers for the treads
- Crushed gravel for drainage and support
- Timber screws or spikes (galvanized for outdoor use)
- Rebar (½-inch diameter) for anchoring sleepers
- Wood preservative for newly cut timber ends
- Construction adhesive (for brick to timber adhesion, if needed)
- Geotextile fabric to minimize weed growth (optional)
- Shovel, spade, or trenching tool
- Level and measuring tape
- Circular saw and handsaw
- Power drill with bits
- Rubber mallet
- Trowel (for brickwork)
- Wheelbarrow (for moving gravel and soil)
- Safety gloves, eye protection, hearing protection
Planning and Design
Thoughtful planning leads to lasting, safe, and attractive steps. Spend time measuring and sketching your project before moving soil or cutting any timber.
- Assess the Slope: Measure the height difference (rise) and the available run (horizontal length) between landing points.
- Determine Step Size: Standard step dimensions are 6–8 inches high (rise) and 11–13 inches deep (run). Calculate the number of steps needed with the formula total rise / step height.
- Layout Location: Mark the stairway edges using stakes and string, ensuring the stairs are square to patios, walls, or walkways. Check local building codes for outdoor step requirements.
- Account for Drainage: Design steps with a slight forward slope to shed water. Plan for gravel or weep holes behind risers if standing water is a concern.
Site Preparation
Proper site prep is the foundation for durable and level steps. Skipping or rushing this phase risks poor alignment and early deterioration.
- Mark Excavation: Use spray paint or taut lines to mark the area.
- Excavate: Dig along the marked lines to a depth of 8–10 inches and about 3 feet wide (or the width of your steps). Remove sod, roots, and debris. The trenches should extend along each edge of the staircase, forming the base for the timber sleepers.
- Check the Grade: Use a level to confirm that the base is flat and properly sloped away from structures if possible.
- Optional: Lay Geotextile Fabric: This can help reduce weed growth beneath the steps.
Laying the Timber Foundation
Landscape timbers form the frame and support structure for your steps. Careful installation prevents movement or settling over time.
- Cut the Sleepers: Measure and cut two lengths of timber for each step. For large stairs, these are usually 3 feet long (or width of steps). Treat cut ends with wood preservative to resist rot.
- Drill Anchor Holes: Drill two ½-inch holes in each sleeper, about 6 inches from either end.
- Lay Sleepers: Place the cut sleepers into the trenches, ensuring they are level and flush with the surrounding ground or slightly above for improved drainage.
- Anchor with Rebar: Pound 4-foot lengths of ½-inch rebar through the drilled holes deep into the soil beneath, securing the sleepers in place. Use a sledgehammer for this task.
- Repeat for Next Level: Stagger the sleepers from lower to upper steps, ensuring each level is flat and square. For staircases with several steps, alternate sleepers and risers for a natural stair profile and solid support.
Assembling the Timber Frame and Steps
Once the foundational sleepers are anchored, it’s time to build the steps themselves with precision and care.
- Cut and Place Timbers: For each step, cut two long timbers (matching the width of the stairs) and place them side by side across the sleepers. Then position two shorter sleepers perpendicular, atop the previous sleeper layer, aligned with each riser.
- Level Each Layer: Check side-to-side and front-to-back levels. Take time here—mistakes in leveling will carry through the rest of the project.
- Secure with Timber Screws: Use 12-inch galvanized timber screws or spikes to attach each new timber to the timber below, driving screws through pre-drilled pilot holes for easier penetration and reduced splitting. One screw per end is typical for each timber.
- Add Gravel Fill: Behind each riser (the timber face of each step), add several inches of compacted gravel. This helps with drainage, supports the step, and prevents erosion beneath the steps.
- Continue the Process: Repeat cutting, placing, leveling, securing, and backfilling with gravel for each additional step until the desired number and height are reached.
Installing Brick Treads
Brick pavers on the treads (the top, flat part you step on) create a finished look and add durability. Take care with fit and level.
- Prepare the Step Base: If desired, lay a thin layer of sand or mortar mix atop each step to ensure a flat, supportive base.
- Lay Out Bricks: Choose a simple running bond or herringbone pattern for visual appeal and fit. Dry-lay bricks to experiment with layout, then remove and set aside.
- Apply Adhesive (Optional): For extra security, apply a construction-grade adhesive to the timber surface where the bricks will rest. Alternatively, use a sand bed or mortar for traditional settings.
- Install Bricks: Set each brick in place, pressing firmly and using a rubber mallet for adjustment as needed. Ensure all treads are level and flush with minimal lippage.
- Fill Joints: Sweep dry sand or a polymeric sand into brick joints for stabilization, or finish with mortar for a classic masonry appearance. Compact the surface to set bricks securely.
Backfilling and Finishing Steps
With all timbers and bricks in place, ensure the steps blend seamlessly into the landscape and will stand the test of time.
- Backfill Sides and Rear: Carefully backfill soil or decorative gravel around the sides and behind the top step, tamping firmly as you go.
- Check for Settling: Add more gravel and soil as needed to fill voids. Compact thoroughly to avoid future movement.
- Edge Details: Consider adding landscape edging, groundcover plants, or mulch to soften step edges and enhance erosion control.
- Final Inspection: Walk up and down the steps to ensure everything is stable, level, and safe. Test for any movement or loose elements and secure as needed.
Maintenance Tips for Timber and Brick Steps
- Check all structural connections annually; tighten screws or replace damaged timbers as needed.
- Monitor for soil erosion or settling behind and along steps, adding gravel or soil as required.
- Clean bricks periodically to remove moss, debris, or algae for safety and aesthetics.
- Reapply wood sealer or preservative to exposed timber surfaces to maximize lifespan.
- Keep brick joints topped up with sand or mortar to prevent weed growth and shifting.
Frequently Asked Questions (FAQs)
Q: Can I install timber and brick steps on a very steep slope?
A: Yes, but additional planning is needed. On very steep slopes, ensure each step is well anchored, consider installing additional retaining walls, and check local codes for structural and safety guidelines. On severe slopes, it may be best to consult a landscape professional.
Q: What type of timber should I use for outdoor steps?
A: Use pressure-treated timbers rated for ground contact, commonly labeled as ground-contact treated pine or fir. Cedar and redwood are also options but may require more frequent treatment.
Q: Do I need a permit to build outdoor steps?
A: Permitting requirements vary by location. Steps adjoining a patio or raised terrace may require permits if they meet certain height or setback criteria. Always check with your local building department before starting construction.
Q: How do I prevent my timber steps from shifting over time?
A: Proper site preparation, use of long rebar anchors, compacted gravel fill, and large-diameter, galvanized screws all contribute to structural stability. Avoid building on soft, wet, or unstable ground, and regularly inspect the steps for signs of movement.
Q: Can I use stone instead of brick for the treads?
A: Absolutely. Many builders swap bricks for stone slabs, pavers, or even concrete caps. The installation process is similar, but materials and adhesives may vary—ensure your foundation supports the additional weight.
Table: Quick Reference for Timber and Brick Step Installation
| Step | Main Task | Key Considerations |
|---|---|---|
| 1. Planning | Measure, Design, Gather Materials | Ensure safe step proportions and align with code |
| 2. Site Prep | Excavate and Level Base | Proper slope and stable subsoil critical |
| 3. Timber Foundation | Cut, Place, and Anchor Sleepers | Use treated wood, drive rebar deep for stability |
| 4. Timber Steps | Build up with timbers and screws | Level each layer meticulously |
| 5. Add Bricks | Lay and Level Brick Treads | Pattern selection, joint filling, drainage |
| 6. Backfill & Finish | Fill, Compact, and Landscape | Prevent erosion, improve aesthetics |
SEO Keywords in Context
- Timber steps offer a rustic, sturdy alternative for outdoor stairways, working well in most garden or yard settings.
- Brick steps add timeless character and a slip-resistant, durable surface to high-traffic outdoor areas.
- Patio installation projects with mixed materials require thoughtful foundation and finishing work for best results.
- Landscape DIY projects—such as installing steps yourself—save money and create custom solutions tailored to your property.
- Outdoor stair construction combines site preparation, carpentry, and masonry skills for lasting results and improved curb appeal.
Safety Reminders
- Always wear protective gear: safety glasses, gloves, and ear protection when operating saws or power tools.
- Use pressure-treated timbers and galvanized hardware to maximize lifespan in outdoor, high-moisture environments.
- Check step dimensions for comfortable footing—a consistent rise and run reduces trip hazards and ensures accessibility.
- Consult local building codes for handrail or guardrail requirements on taller staircases.
Enhancing Your Timber and Brick Steps
For even more curb appeal and safety:
- Install outdoor step lighting between treads, or solar-powered stake lights along the sides.
- Add potted plants, trailing groundcovers, or mulch for aesthetic transitions between hardscape and softscape.
- Consider contrasting grout or sand colors for the brick tread joints to accent your home’s architecture.
- Seal bricks to protect against staining and freeze-thaw cycles in colder climates.
With careful planning and methodical execution, your new timber and brick steps will become a lasting, functional, and beautiful part of your outdoor living space.
References
- https://www.thisoldhouse.com/masonry/21016762/how-to-build-steps-with-landscape-timbers
- https://www.youtube.com/watch?v=nu90HT6F-3c
- https://salcorplandscaping.com/replacing-brick-steps-with-wood/
- https://www.leftcoastpavers.com/left-coast-blog/how-to-build-steps-with-pavers
- https://www.youtube.com/watch?v=CLIXGZI49zc
- https://www.youtube.com/watch?v=mulV1Ru4DQY
- https://www.finehomebuilding.com/forum/replacing-wood-steps-with-brick
Read full bio of medha deb










