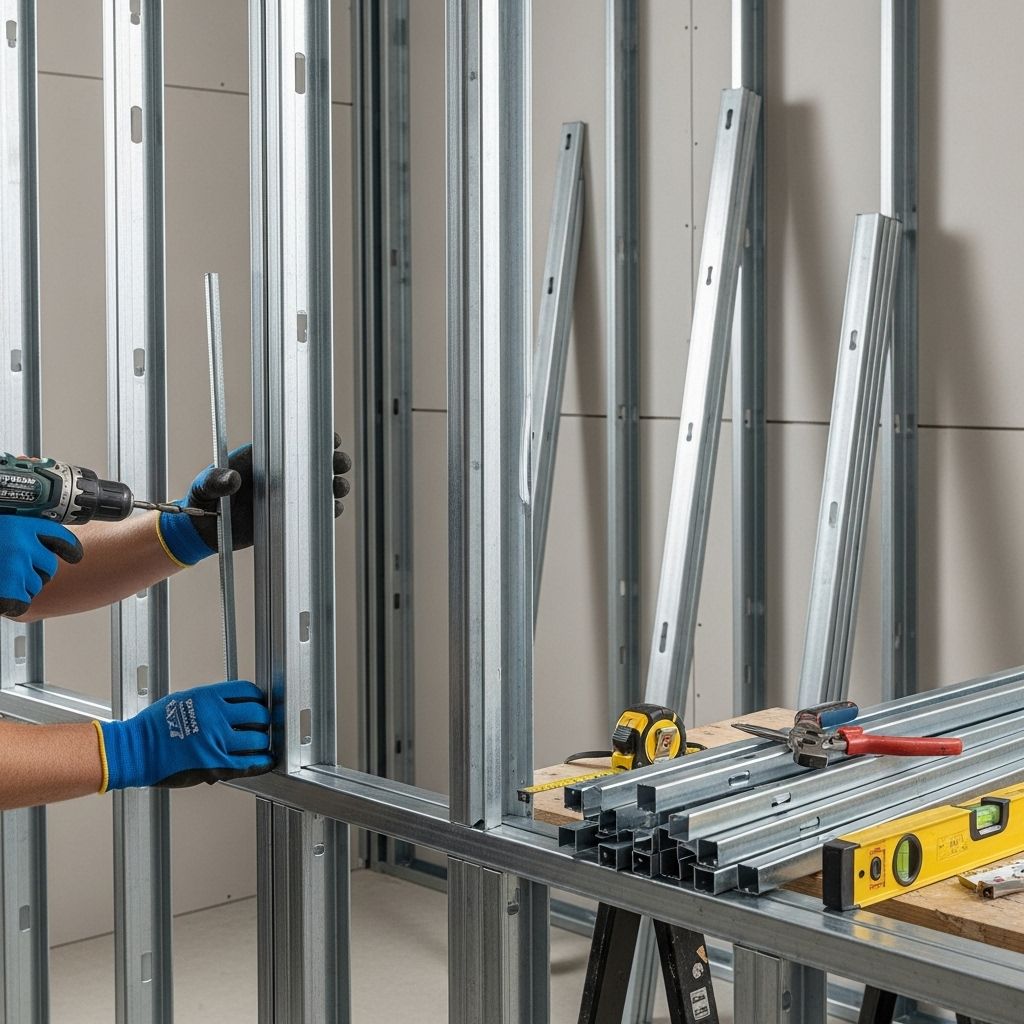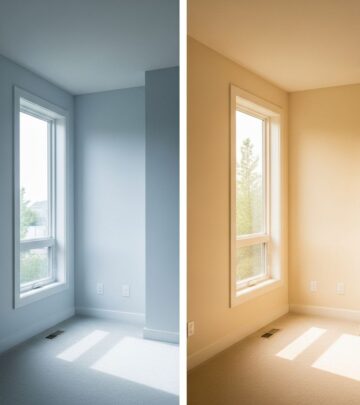How to Install Metal Wall Studs: Step-by-Step Guide for Beginners
Proven framing methods deliver straight, moisture-resistant partitions without warping.

How to Install Metal Wall Studs
Metal wall studs offer a modern alternative to traditional wood framing. They deliver superior straightness, moisture resistance, and fire protection for both residential and commercial wall systems. Installing metal studs is a task that ambitious DIYers and professionals alike can master with the right tools, techniques, and planning.
Why Choose Metal Studs?
Metal studs provide several key advantages over wood:
- Lightweight and Easy to Handle: Steel framing sections are lighter and less bulky than lumber, making them easier to maneuver on the jobsite.
- Dimensional Stability: Metal studs stay straight without warping, twisting, or shrinking over time, ensuring perfectly plumb walls.
- Fire and Pest Resistance: Unlike wood, steel does not burn or serve as food for termites and pests.
- Consistent Quality: Engineered for tight tolerances, steel studs offer reliable consistency for professional results.
Tools and Materials You’ll Need
Metal stud installation requires a slightly different toolkit than traditional wood framing. Assemble these essential items before starting your project:
- Metal Studs and Tracks (top and bottom tracks)
- Self-drilling drywall screws or pan-head screws (typically #6 or #8)
- Metal snips or aviation snips
- Plumb bob or spirit level
- Chalk line
- Tape measure
- Cordless drill/driver with magnetic bit
- Utility knife
- Clamps (optional, for aligning tracks and studs)
- Safety equipment: gloves, safety glasses, and hearing protection
Planning Your Wall Layout
Before a single stud is cut, careful planning ensures your new wall will be square, plumb, and fit for purpose:
- Mark Wall Position: Use a tape measure and chalk line to mark where the new wall will stand on the floor and ceiling. Check the alignment carefully, especially if mounting to concrete or unfinished floors.
- Locate Studs and Obstructions: Inspect for pipes, wiring, or floor joists, and note their locations so you don’t interfere during installation.
- Check Plumb and Level: Use a plumb bob or laser level to ensure all lines are straight and vertical from floor to ceiling.
Installing Top and Bottom Tracks
The tracks act as the framework that holds the vertical studs:
- Cut Tracks to Length: Use metal snips to trim the tracks to the correct length for your wall.
- Fasten Bottom Track: Position the bottom track along the chalk line and secure it to the subfloor using masonry screws for concrete or wood screws for subfloors. Place screws approximately every 24 inches.
- Anchor Top Track: Using your level, mark the position for the top track directly above the bottom track. Secure the top track to the ceiling joists or blocking above, again screwing every 24 inches for stability.
Measuring, Cutting, and Installing Metal Studs
The vertical studs form the backbone of your wall structure. Follow these steps for accurate placement:
- Measure Stud Height: Measure from the inside of the top track to the inside of the bottom track, subtracting about 1/8 inch to allow for easy installation.
- Cut Studs: Score the front of the stud with a utility knife, then snip through the sides with metal snips. Bend and snap for a clean break.
- Insert Stud Into Tracks: Place each stud in position by inserting the top and then the bottom into the corresponding tracks. Rotate upright so that the open side of the ‘C’ faces the room (unless otherwise specified for wall covering or utilities).
- Position at 16″ or 24″ Centers: Standard spacing is every 16 inches on-center for most wallboard applications. Mark and verify each position along the tracks before fastening.
- Secure Studs to Tracks: Drive one self-drilling screw through each side of the track into the stud flange. Both the top and bottom should be fixed for every stud.
Accommodating Doors, Windows, and Utilities
Planning for openings and mechanical systems ensures a functional wall:
- Openings: Frame rough openings for doors and windows by doubling up studs on each side for extra support, using headers and sills as needed.
- Blocking: Metal studs have pre-punched knockouts for electrical cable and lightweight piping. For heavy loads or anchoring cabinets, install wood or metal blocking between studs before closing up the wall.
- Utility Routing: Run wiring and plumbing through the knockout holes, using grommets or bushings to protect them from sharp edges.
Tips for Installing Insulation in Metal Stud Walls
Insulating with metal studs presents slightly different considerations than with wood framing:
- Choose the Right Insulation: Fiberglass batts sized for commercial metal studs are recommended, typically 16 inches wide for durability.
- Proper Fit: Insert batts into each cavity, ensuring they fill the width fully and contact the front flange of the stud. Do not compress or overly gap insulation, as this reduces effectiveness.
- Check Local Codes for Vapor Barriers: In some climates or commercial applications, a vapor barrier may be required. Consult your local building authority.
Securing Drywall to Metal Studs
Attaching drywall to metal framing requires slightly different screws and caution with placement:
- Use Fine-Thread Drywall Screws: These screws are designed to anchor firmly into steel, unlike coarse-threaded versions for wood.
- Avoid Overtightening: Drive screws just below the drywall surface to avoid tearing the paper or stripping the screw in the steel flange.
- Stagger Joints: As with wood framing, stagger end joints on adjacent panels for greater strength.
Common Mistakes to Avoid
- Not Using the Right Fasteners: Standard wood screws won’t grip metal securely. Always use self-drilling or fine-thread drywall screws rated for steel.
- Failing to Align Stud Knockouts: Install all studs with knockouts facing the same way and at the same height for easy utility runs.
- Misaligning Top and Bottom Tracks: Double-check that the top and bottom are perfectly aligned to prevent bowed or crooked walls.
- Skipping Blocking: For heavy fixtures, always add blocking before closing the wall.
Metal Studs vs. Wood Studs: Quick Comparison
| Feature | Metal Studs | Wood Studs |
|---|---|---|
| Weight | Lighter, easier to transport | Heavier, bulkier |
| Fire Resistance | Non-combustible | Combustible |
| Moisture & Pest Resistance | Will not rot or attract pests | Vulnerable to decay/termites |
| Cost | Generally more expensive per piece | Lower upfront cost |
| Cutting & Fastening | Snips and self-drilling screws | Saws and nails/screws |
| Strength | Excellent for non-load-bearing interior walls | More suitable for load-bearing structures |
Finishing Your Metal Stud Wall
Once insulation and drywall are installed, finish your new wall as desired:
- Tape and mud all drywall seams and screw heads for a smooth appearance.
- Sand and prime surfaces before painting or applying wall coverings.
- Install trim and fixtures as needed, using appropriate wall anchors if supporting significant loads.
Frequently Asked Questions (FAQs)
What gauge steel stud should I use for interior walls?
Most non-load-bearing interior walls use 25-gauge steel studs. If heavier duty or tall partitions are required, a heavier gauge (20 or 22) may be specified.
Do I need special insulation for metal stud walls?
Use fiberglass batts sized for metal studs (usually 16-inch width for 16-in OC stud spacing). Ensure proper installation for optimal thermal and sound insulation.
How do I run electrical wiring through metal studs?
Feed wire through the pre-punched holes in each stud. Install plastic grommets or bushings to protect wiring from sharp steel edges.
Can metal stud walls support heavy objects like cabinets?
Yes, but blocking or backing must be installed between studs at mounting locations to provide secure anchor points.
How do metal studs attach to floors and ceilings?
Use anchors or masonry screws for concrete, and standard wood screws for wood subfloors or ceilings. Screws are spaced 24 inches apart unless specified by code.
Final Tips for Success
- Work Safely: Wear gloves and safety glasses—cut metal edges can be dangerously sharp.
- Keep a Clean Work Area: Metal shards and small screws pose tripping and puncture hazards. Clean frequently.
- Measure Twice, Cut Once: Accuracy in marking and cutting is the foundation for straight, professional results.
- Review Local Building Codes: Before starting, confirm that metal stud wall systems are permitted and follow all code requirements for insulation, fire rating, and utility runs.
With these instructions, tools, and tips, anyone can transform a space quickly and efficiently with metal wall studs. Enjoy the benefits of straight, stable, and fire-resistant walls using this contemporary alternative to traditional wood framing.
References
- https://todayshomeowner.com/insulation/guides/metal-stud-insulation-guide/
- https://images.thdstatic.com/catalog/pdfImages/54/54d2094d-73ee-487f-a88b-ec28fba674cb.pdf
- https://www.youtube.com/watch?v=J_4jdtLtoio
- https://www.clarkdietrich.com/sites/default/files/media/documents/CD_WP_Non-Structural_Steel_Stud-Specs-Jun2013.pdf
- https://todayshomeowner.com/general/guides/metal-studs-and-steel-framing-guide/
- https://www.buildsite.com/pdf/telling_industries/Metal-Structural-Stud-Guide-Specifications-2890780.pdf
- https://scholarsmine.mst.edu/cgi/viewcontent.cgi?article=1160&context=ccfss-aisi-spec
- https://www.coohom.com/article/metal-stud-wall-guide-design-benefits-how-to-build
Read full bio of Sneha Tete










