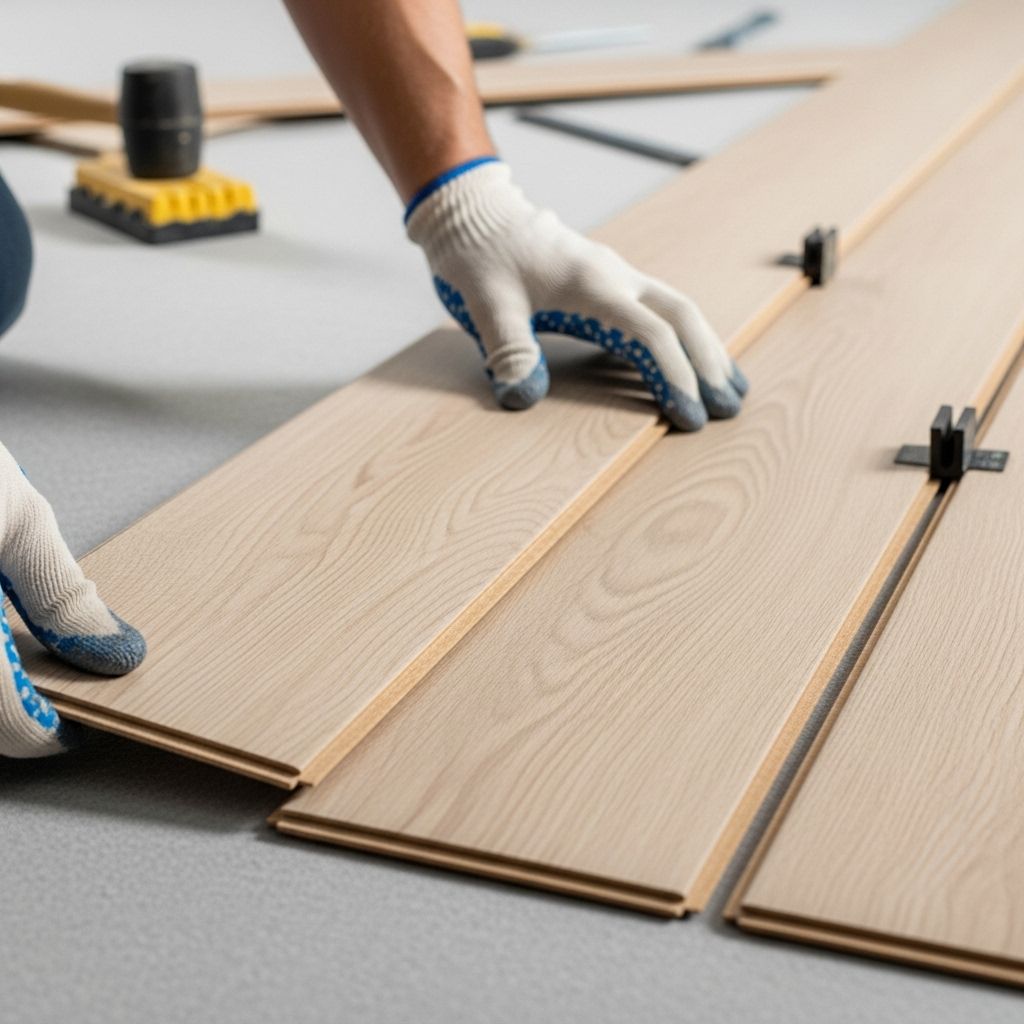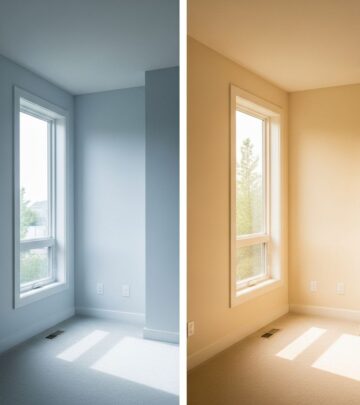How to Install Laminate Wood Flooring: A Complete Beginner’s Guide
Floating boards snap into place to create a seamless surface that withstands daily life.

How to Install Laminate Wood Flooring
Laminate wood flooring offers homeowners an attractive, cost-effective, and durable option for transforming their interiors. Thanks to innovations in click-lock technology and floating installation methods, today’s laminate floors are easier than ever for the DIY enthusiast. This guide covers everything you need to know—from choosing materials and prepping your room to laying and finishing the boards—for a successful installation that looks professional and lasts for years.
Table of Contents
- Tools and Materials Needed
- Prepping the Space
- Acclimation of Laminate Flooring
- Subfloor Preparation
- Installing Underlayment
- Layout and Planning
- Step-by-Step Installation
- Cutting and Fitting Boards
- Finishing Touches
- Frequently Asked Questions
Tools and Materials Needed
Before beginning your laminate flooring project, gather the following tools and supplies. Having everything on hand simplifies the process and helps you work efficiently.
- Laminate flooring planks
- Foam underlayment (if not pre-attached to boards)
- Spacers for expansion gaps
- Tapping block and pull bar
- Measuring tape and pencil/marker
- Utility knife and/or jigsaw for cutting
- Rubber mallet
- Safety gear (gloves, eye protection)
- Vacuum or broom for cleaning subfloor
- Optional: Moisture barrier (for concrete subfloors), transition strips, quarter-round trims
Prepping the Space
Proper preparation is crucial to a successful installation. Follow these steps before laying any planks:
- Remove all furniture and baseboards from the room.
- Ensure the room temperature is between 60–80°F for best results.
- Check for moisture issues, especially on concrete subfloors.
- Plan for a 3/8-inch expansion gap around all walls and fixed objects using spacers.
Acclimation of Laminate Flooring
Laminated boards must acclimate to the room’s climate to prevent later expansion or contraction. Place the unopened flooring boxes flat in the installation room for at least 48 hours before you start the installation. This step equalizes moisture content and temperature, ensuring the boards do not warp or buckle after installation.
Subfloor Preparation
A smooth and dry subfloor gives your laminate floor structural integrity and longevity. Carefully inspect your subfloor—be it plywood, particleboard, or concrete—and address any issues before you continue:
- Clean: Vacuum up all dust and debris.
- Dry: Use moisture barrier on concrete subfloors.
- Level: Fill dips or low spots (use floor-leveling compound if needed).
- Secure: Check for loose boards or protruding nails/screws.
Installing Underlayment
Most laminate floors require underlayment unless the planks come with it pre-attached. Underlayment cushions the boards, insulates, and dampens sound. It also acts as a moisture barrier when installed over concrete.
- Roll out the foam underlayment across the floor, overlapping edges by a few inches.
- Trim excess with a utility knife for a neat fit.
- Seal seams according to manufacturer’s instructions.
Layout and Planning Instructions
Thoughtful planning helps minimize waste and attain a balanced look. Here’s how to plan your layout:
- Identify the starting wall—often the longest, straightest, unobstructed wall in the room.
- Measure the room to see if you’ll need to cut the first or last row of planks.
- Calculate how to stagger joints (at least 8–12 inches apart between adjacent rows).
- Lay out a few boards before cutting to visualize seam placement, especially in visible areas.
- Mark lengths with pencil for precise cuts.
| Planning Consideration | Why It’s Important |
|---|---|
| Expansion gap | Prevents buckling and allows natural movement |
| Stagger joints | Adds structural strength and aesthetic appeal |
| Board direction | Usually laid parallel to largest window/light source |
Step-by-Step Laminate Flooring Installation
Install the First Row
The first row is critical in setting up the rest of your floor:
- Remove tongues from wall-facing edges using a utility knife or saw for flush placement.
- Space planks from the wall by 3/8 inch using spacers.
- Lay boards tongue toward the wall and groove toward the room.
- Click each board’s short end into the previous piece at a 20–30° angle, then press down lightly to lock.
- Test fit the last board, measure and cut (allowing for expansion gap).
Install Subsequent Rows
- Start each row with an offcut or cut plank at least 8 inches long for staggered seams.
- Angle and click the long edge of the plank into the previous row, then press or tap short ends together using a tapping block.
- Continue laying full rows, maintaining staggered seams for strength and visual appeal.
- Use pull bar for snug fit against walls or tight spaces.
Special Tips for Tricky Areas
- For doorways, cut the planks to fit and use quarter-round trim for a seamless finish.
- If needed, undercut trim/casings with a handsaw so boards fit underneath.
- Where pipes and vents protrude, cut holes with a jigsaw and install grommets or covers for a finished look.
Cutting and Fitting Boards
Many installations require customized board lengths. Follow these best practices for neat, splinter-free cuts:
- Measure and mark each board; double check before cutting.
- For straight cuts, use a circular saw, table saw, or handsaw (cut with finished side facing up).
- Use a jigsaw for curved or detailed cuts around pipes or trim.
- Fit boards tightly, tapping gently to avoid damaging the locking mechanism.
Always wear safety glasses and gloves when handling power tools.
Finishing Touches
With all planks installed and expansion gaps maintained, complete your floor with the following steps:
- Remove spacers from the room’s perimeter.
- Install baseboards or quarter-round molding to cover expansion gaps along walls and cabinetry.
- Install transition strips where laminate meets other flooring types.
- Clean the floor thoroughly to remove dust and debris.
- Replace all furniture gently to avoid scratching the newly installed floor.
If you had to cut doors or trim, reinstall them and check their clearance over the new floor surface.
Expert Tips for Laminate Installation
- Acclimate boards for at least 48 hours to avoid future issues.
- Always maintain a 3/8 inch expansion gap—use spacers to keep it consistent.
- Stagger board seams 8–12 inches for stability and appearance.
- Use a tapping block and pull bar to avoid damaging edges or locking system.
- Measure twice, cut once to reduce waste and prevent mistakes.
- Protect your new floor with felt pads under furniture feet.
Frequently Asked Questions (FAQs)
Q: Can I install laminate flooring over carpet?
A: No, laminate flooring must be installed over a hard, level surface such as plywood, particleboard, or concrete—with carpet completely removed.
Q: What happens if I skip acclimating laminate boards?
A: Boards may expand or contract, resulting in buckling, gaps, or warping after installation. Always acclimate flooring at least 48 hours before installation.
Q: How can I avoid visible seams or lippage?
A: Ensure all boards are clicked securely together and use a flat tapping block; stagger seams at least 8 inches between rows for a smooth, professional look.
Q: Do I need to glue the boards?
A: Modern laminate floors use a click-lock system and do not require glue or nails. The floating floor design lets boards expand and contract naturally.
Q: How do I clean and maintain my new laminate floor?
A: Sweep or vacuum regularly. Use a damp mop—never wet. Avoid wax or harsh chemicals and clean up spills immediately to protect your floor’s surface.
Troubleshooting and Repair Tips
- Gapping between boards: Boards may not be clicked fully—use a tapping block and pull bar to tighten.
- Buckling or lifting: Expansion gap may be too small. Remove and reinstall with proper spacing.
- Surface scratches: Use repair kits or filler that matches your floor’s color.
- Water damage: Remove affected boards, dry subfloor, replace with matching planks.
Quick Reference: Laminate Flooring Installation Steps
| Step | Action |
|---|---|
| 1. | Acclimate laminate boards for 48 hours |
| 2. | Prepare subfloor: clean, dry, level |
| 3. | Lay underlayment and moisture barrier as needed |
| 4. | Plan layout, mark and measure boards |
| 5. | Install first row with spacers, tongue cut off on wall-side |
| 6. | Continue installing rows, stagger seams |
| 7. | Trim boards for fit around obstacles |
| 8. | Install finishing trim and moldings |
| 9. | Clean floor and reinstall furniture |
Final Thoughts & Resources
Installing laminate wood flooring is a manageable project for most DIYers, given the right preparation and methodical approach. By following each step—acclimating planks, planning layout, maintaining expansion gaps, using proper tools, and finishing with trim—your new floor will look stunning and last for years. For additional help, search for manufacturer’s instructions or online video tutorials for visual guidance.
References
- https://romerohardwoodfloor.com/laminate-floor-installation-tips/
- https://www.youtube.com/watch?v=CRUtqlaBTPg
- https://www.youtube.com/watch?v=OJqk2iS_jyQ
- https://www.youtube.com/watch?v=4JsvMaeUal8
- https://ask.metafilter.com/141209/Dummies-guide-to-installing-laminate-flooring
- https://home.howstuffworks.com/home-improvement/home-diy/flooring/install-laminate-flooring.htm
- https://www.youtube.com/watch?v=j4RArj0MlHQ
Read full bio of medha deb










