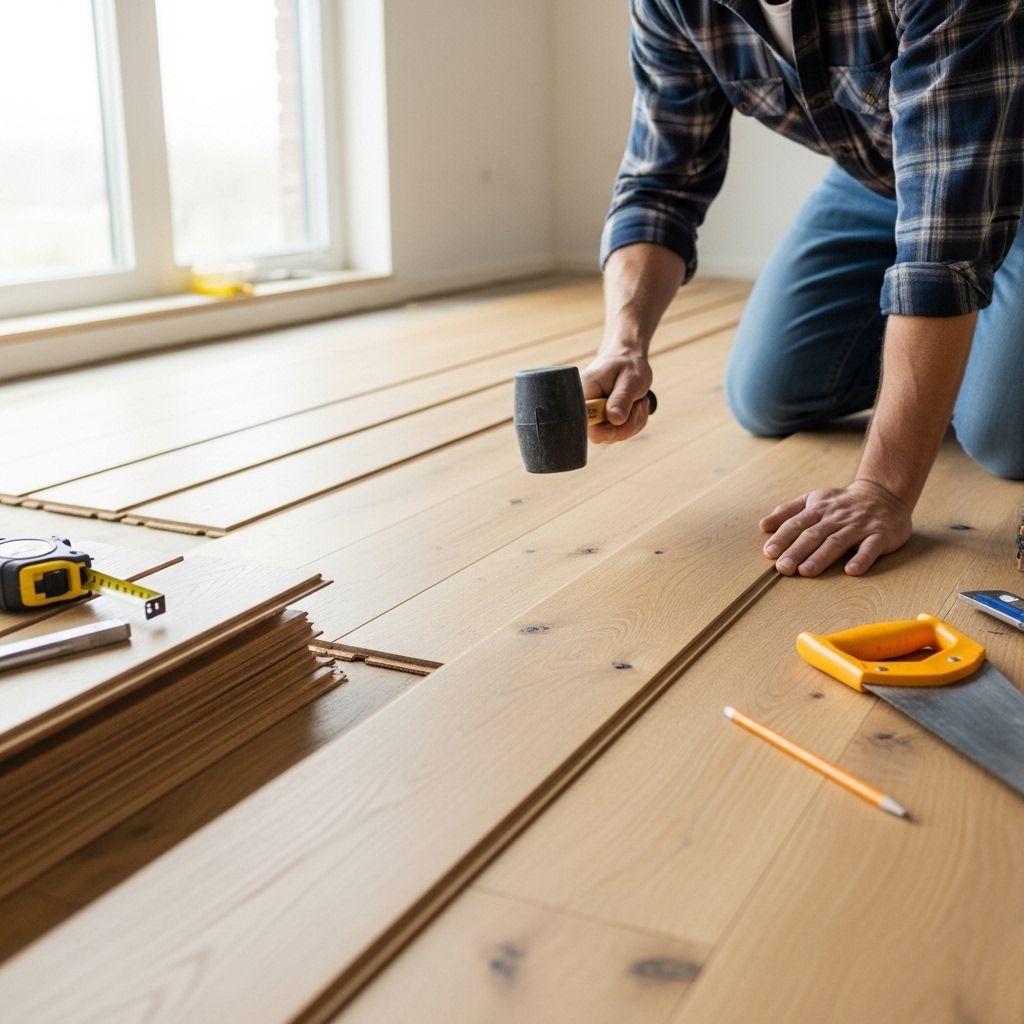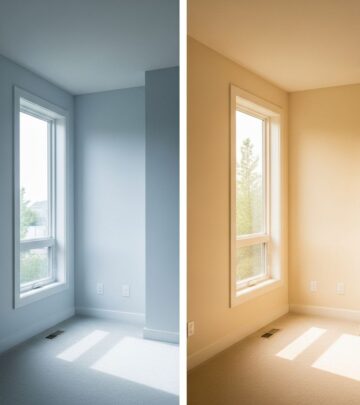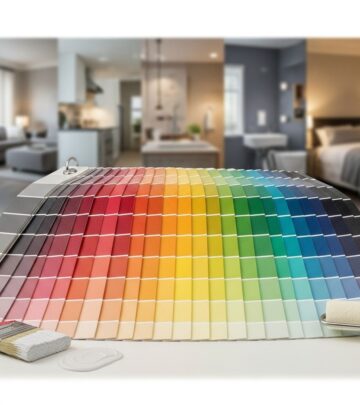How to Install Hardwood Floors: Step-by-Step Guide for DIY Success
Master each phase of the project to achieve durable, beautiful hardwood flooring.

How to Install Hardwood Floors: A Complete DIY Guide
Installing hardwood floors transforms both the style and value of your home. With the right tools, careful preparation, and step-by-step instructions, even ambitious DIYers can achieve professional-looking results. This guide provides a comprehensive blueprint—from choosing the right materials and prepping your space to expert installation techniques and finishing touches.
Before You Begin: Planning, Preparation, and Pros & Cons
Before tackling hardwood floor installation, consider several key factors:
- Skill Level: Installing hardwood requires moderate to advanced DIY skills and comfort with power tools. If you’re a beginner, consult with a professional or consider taking a flooring basics class first.
- Time Commitment: Expect installation to take several days, depending on room size, your experience, and any complexities like subfloor repairs or removing old flooring.
- Material Selection: Choose between solid hardwood (ideal for above-ground installation and longevity) and engineered hardwood (offers more flexibility with installation locations and methods).
- Installation Method: Common hardwood installation methods include nail-down (best for solid wood), glue-down (excellent for engineered floors on concrete), and floating (easier for DIYers, less permanent attachment).
- Pros and Cons:
- Pros: Adds natural beauty and resale value, durable, can be refinished multiple times.
- Cons: Expensive material and labor, not advisable for damp or below-ground locations, can be prone to scratches and water damage.
If you’re exploring alternatives to solid hardwood, our complete guide on installing laminate wood flooring is an excellent resource. Laminate offers a budget-friendly solution that still embodies the elegance of wood, making it a practical option for many households.
Essential Tools and Materials
Gather the following tools and supplies before you start:
- Chalk line
- Moisture meter (for checking subfloor and hardwood moisture content)
- Pry bar and hammer
- Tapping block and rubber mallet
- Miter saw, circular saw, or table saw
- Flooring stapler/nailer and compressor (for nail-down)
- Adhesive, notched trowel (for glue-down)
- Pull bar
- Measuring tape and carpenter’s square
- Utility knife
- Safety equipment: goggles, ear protection, knee pads
- Spacers (1/4-inch minimum)
- Underlayment and/or vapor barrier (if required)
- Painters tape
- Wood glue (for floating or engineered planks)
Step 1: Acclimate Hardwood Flooring
Hardwood boards must acclimate to your home’s temperature and humidity to prevent warping or gapping after installation. Stack opened cartons in the installation room for at least 3-5 days before starting. Place spacers between boxes and boards to allow air circulation for even acclimation.
Step 2: Prepare the Subfloor
The subfloor should be clean, dry, flat, and structurally sound.
- Remove existing flooring: Take out carpet, tile, or old hardwood and thoroughly vacuum the area.
- Repair subfloor: Fix squeaks with screws, patch low spots with leveling compound, and sand high spots flat.
- Check for moisture: Use a moisture meter to ensure subfloor and hardwood have similar moisture readings, ideally within a 2% range.
- Install vapor barrier: For nail-down installations over wood subfloors, lay a moisture-retardant barrier, overlapping seams by at least 6 inches. For installations over concrete, use a plastic vapor barrier or recommended underlayment as appropriate.
Step 3: Plan Your Layout
A well-planned layout minimizes waste and maximizes the aesthetics of your new floor.
- Choose orientation: Generally, run boards parallel to the longest wall or in the direction of incoming light for a visually appealing effect.
- Mark your starting line: Snap a chalk line 1/4 inch out from the wall for expansion. On longer runs, measure at several points to ensure consistency. For some layouts, you may need to start from the center of the room, especially with wide planks or oddly shaped spaces.
- Dry lay or “rack” boards: Lay out enough boards to cover about two-thirds of the room without fastening. Use this time to visually balance color and grain, avoid tight clustering of joints, and set aside boards with imperfections or pronounced variations for closets or less noticeable spots.
Step 4: Install the First Rows
The first row sets the standard for the rest of your installation. Getting it straight is critical for a professional finish.
- Start against the longest wall: Place the groove side against the wall, leaving a 1/4-inch expansion gap using spacers. The tongue will face the room.
- Face-nail first row (nail-down method): Drill pilot holes 1/2 inch from the groove edge at 6-inch intervals. Use finishing nails or pneumatic finish nailer. Countersink nails and fill with wood putty that matches your flooring color.
- Blind-nail second row: With the second row, position nails through the “nail pocket” of the tongue at a 45-degree angle. Once enough rows are installed, switch to a flooring nailer for faster progress.
- Glue-down method: Apply adhesive in accordance with manufacturer instructions using a notched trowel. Press boards into place, maintaining staggered end joints for stability and visual appeal.
- Floating method: Place a foam underlayment over the subfloor, then join boards by applying glue to the groove or by locking the click-fit mechanism. Use painte’s tape to hold planks tightly as glue cures. Stagger end joints by at least 6-8 inches for strength and appearance.
Step 5: Continue Laying the Floor
- Stagger end joints: Offset seams in adjacent rows by at least 6 inches.
- Cut boards as needed: Measure and cut end boards to fit with a chop saw or miter saw, always leaving expansion space at walls.
- Use a tapping block and pull bar: Gently fit boards together. Never strike boards directly with a hammer to avoid damage.
- Check alignment frequently: Every few rows, use a carpenter’s square and measuring tape to ensure everything remains straight. Adjust as needed before continuing.
Step 6: Complete the Final Row and Make Detailed Cuts
The final rows often require custom fitting:
- Rip last boards to width: Measure the space for the final row, accounting for the expansion gap. Mark and rip boards with a table saw. Boards should not be narrower than 1 inch—if so, split the difference across the last two rows for a uniform finish.
- Face-nail the final row (nail-down): Pilot drill and face-nail as with the first row.
- Glue and clamp (floating/glue-down): Fit and glue the final boards, using a pry bar to close gaps near the wall.
- Trim doorways and obstacles: Use a jamb saw or handsaw to undercut door casings so boards slide underneath for a seamless transition.
Step 7: Finishing Touches
- Remove spacers: Once installation is complete and any adhesives have cured (refer to the manufacturer for timing), remove all expansion spacers.
- Install trim and transitions: Add quarter-round, shoe molding, or baseboard to conceal expansion gaps and give your floor a polished appearance. Use finishing nails and set heads below the surface for a seamless look.
- Install threshold transitions at doorways: These are essential for changes in flooring types and to protect edges from wear.
- Fill nail holes: Use wood putty that matches your floor to fill any face-nailed holes.
Tips for a Flawless Installation
- Always follow manufacturer installation guidelines.
- Maintain a consistent expansion gap around all vertical obstructions to allow for natural wood movement.
- Use blue painter’s tape to hold boards together if installing a floating or glued floor; avoid masking tape, which can leave adhesive residue or damage finishes.
- Keep the work area tidy by sweeping or vacuuming regularly to prevent scratching the floor surface.
- Work from multiple boxes at once to evenly distribute color and pattern variations.
Care and Maintenance After Installation
- Wait at least 24 hours before heavy furniture placement or foot traffic, especially for glued or floated floors.
- Sweep or vacuum regularly using a soft-bristled attachment to remove grit and debris.
- Place mats at entryways and pads under furniture legs to safeguard against scratches.
- Avoid using wet mops—excess water can damage hardwood.
- Refinish as needed to keep floors looking fresh for years to come.
Hardwood Floor Installation Methods Comparison
| Method | Best For | Skill Level | Description |
|---|---|---|---|
| Nail-Down | Solid hardwood on wood subfloor | Advanced | Boards are nailed or stapled to subflooring; requires power tools and precision. |
| Glue-Down | Engineered woods over concrete | Intermediate/Advanced | Adhesive applied to subfloor; boards pressed into glue for strong hold. |
| Floating | DIYers, engineered woods, remodels | Moderate | Boards interlock or are glued edge-to-edge, installed over underlayment, not attached to subfloor. |
Frequently Asked Questions (FAQs)
Q: Should hardwood flooring be installed before or after cabinets?
A: Flooring should generally be installed after cabinets, except for kitchen islands, which are best installed on top of the flooring. This prevents potential damage during cabinet installation and ensures proper floor expansion.
Q: Can I install hardwood flooring over radiant heat?
A: Engineered hardwood is more stable and suitable for installation over radiant heating systems compared to solid hardwood. Always glue ends to reduce shrinkage and consult manufacturer specifications.
Q: How do I maintain expansion gaps?
A: Use plastic spacers along all walls and fixed objects. Maintain at least 1/4-inch on all sides to prevent buckling as wood expands and contracts with climate changes.
Q: What’s the best way to cut boards for the final row?
A: Place a full-width board in position over the last installed row, mark the width needed while using a spacer against the wall, and rip boards accordingly. For any boards less than 1 inch wide, glue them to the prior row and face-nail in place.
Q: Can I install hardwood floors in basements?
A: Solid hardwood is not recommended for below-grade installations due to moisture risks. Engineered wood or vinyl plank is a better choice for basements, as they resist warping and can withstand higher humidity levels.
Q: Do I need a moisture barrier?
A: Yes. For wood subfloors, use a moisture retardant barrier under solid hardwood. For concrete, use a vapor barrier before engineered or floated floors to protect against ground moisture.
Q: How long will my hardwood floor last?
A: With proper installation and regular care, hardwood floors can last 30 years or longer—solid hardwood often endures for generations and can be refinished multiple times.
Hardwood Flooring Installation Recap
Installing hardwood flooring is an achievable project that adds both beauty and value to your home when approached with patience and the right information. Thorough planning, careful preparation, and close adherence to proven techniques and manufacturer guidelines are vital for long-lasting, stunning results. For more complex layouts or for peace of mind, working with a professional installer is always a wise investment.
References
- https://www.floorexpert.com/knowledge-base/installation-instructions-3-4-solid-hardwood-plank-strip-products-for-mechanically-fastened-staple-nail-or-cleat-applications/
- https://www.goodfellowinc.com/wp-content/uploads/2018/11/Installation-T.G-ENGINEERED-ENGLISH-03.pdf
- https://www.youtube.com/watch?v=mcSn9HvQ4AU
- https://www.thisoldhouse.com/flooring/21311912/how-to-install-hardwood-floors
- https://www.youtube.com/watch?v=087n9O21y5k
- https://www.youtube.com/watch?v=0XRnkwxul40
- https://grafch.com/pdf/SOLID-INSTALL.pdf
Read full bio of medha deb










