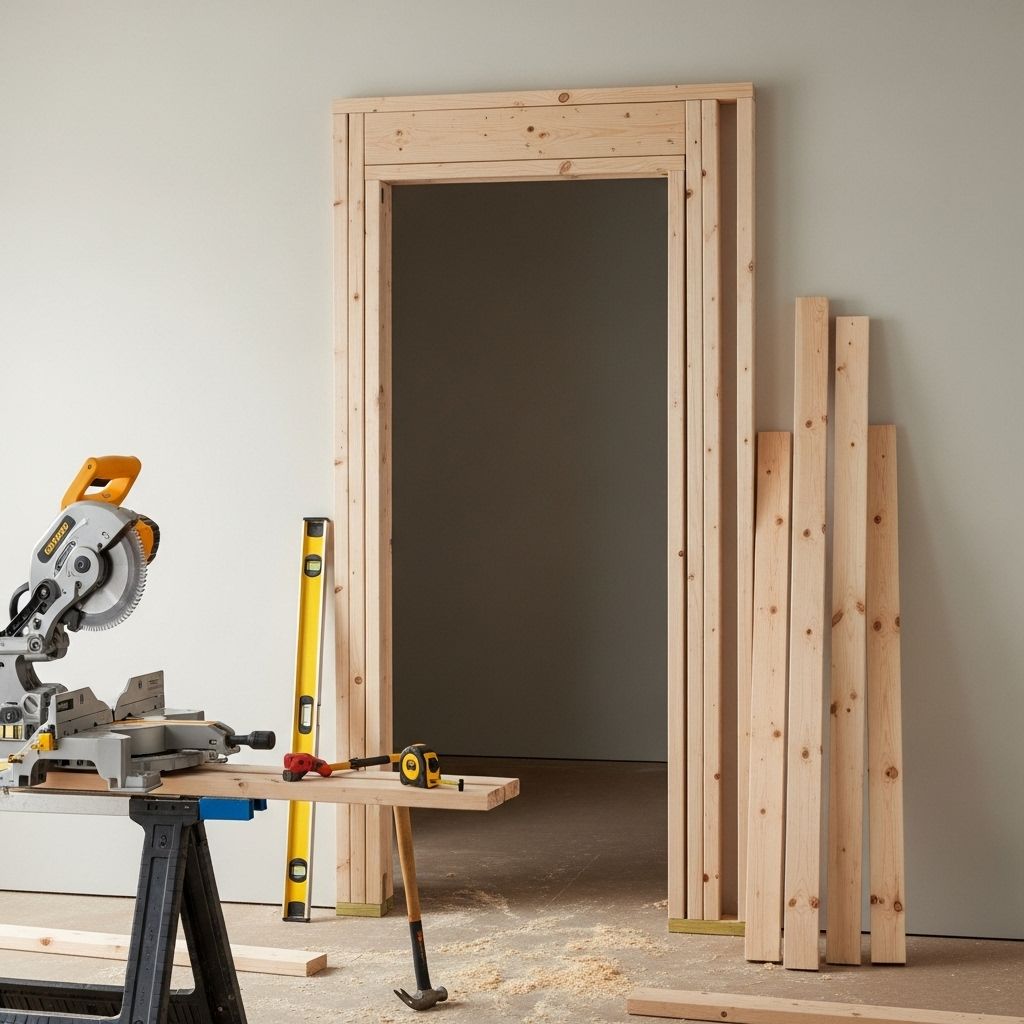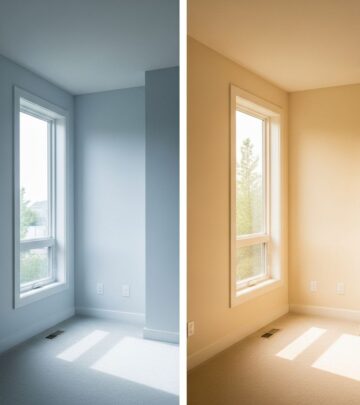How to Frame an Interior Doorway: Step-by-Step Guide
Achieve precision craftsmanship and seamless functionality in your new entryway.

How to Frame an Interior Doorway
Framing an interior doorway is an essential home improvement skill that allows you to customize your space, whether you’re adding a new room, making a closet, or replacing a worn-out door. Proper framing ensures your door hangs securely, opens and closes smoothly, and stands the test of time. This guide walks you through every stage of framing an interior doorway, from preparation and materials selection to final installation and finishing touches.
Table of Contents
- Tools and Materials
- Planning and Measuring the Doorway Opening
- Cutting and Preparing the Wall Opening
- Assembling the Door Frame Components
- Installing the Door Frame
- Final Steps and Adjustments
- Installing the Door and Trim
- Tips and Troubleshooting
- Frequently Asked Questions
Tools and Materials
Before beginning any framing project, make sure you have the correct tools and materials on hand. Preparation saves time and frustration and helps ensure precise results.
- Measuring tape and pencil
- Level (preferably a 4-foot or laser level)
- Framing square
- Hammer or nail gun
- Circular saw or hand saw
- Stud finder
- Utility knife
- 2×4” or 2×6” lumber for framing
- Wood shims
- 8d or 12d framing nails (or appropriate screws)
- Drywall saw or jab saw
- Drill with bits (if using screws)
- Construction adhesive (optional)
- Door jamb kit (if installing a pre-hung door)
- Trim and casing materials
- Wood filler or drywall patch
- Sandpaper and paint/finish
Planning and Measuring the Doorway Opening
The first crucial step is to plan the new opening and measure everything with precision. Whether you are replacing an old door or framing a new passage, accurate measurements are essential for proper door operation and appearance.
Check the Size of the Door
- Doors come in standard widths (typically 24”, 28”, 30”, 32”, and 36”).
- Allow extra width for the door jamb and shims (usually an additional 2 inches overall is sufficient).
- Plan the height for standard doors (80” is typical), plus room for the jamb head and any flooring installed later.
Assess the Wall Structure
- Use a stud finder to determine the location of existing studs, electrical wiring, or plumbing in the wall.
- Ensure the planned location does not intersect with load-bearing studs unless you are prepared for a more complex header installation.
Cutting and Preparing the Wall Opening
With your measurements complete, you’re ready to create the wall opening. Exercise care to avoid damaging electrical or plumbing lines hidden in the wall cavity.
- Mark the exact outline of your new doorway on the wall using a pencil, level, and measuring tape.
- Remove the drywall along your marked lines with a drywall saw. Start on one side, then proceed to the other once the framing is exposed.
- Carefully cut any wall studs within your doorway opening using a reciprocating saw or handsaw. Save any removed studs for later reuse as blocking if possible.
- If the wall is load-bearing, install a temporary support wall or bracing spanning the width of the doorway before removing studs. Consult a contractor or structural engineer for spans wider than 3’ or on load-bearing walls.
- Remove the bottom plate between the new vertical studs to create an open passage at floor level.
Assembling the Door Frame Components
The assembly of an interior door frame typically uses a combination of 2×4 or 2×6 lumber cut to fit the opening. The four major components are:
| Component | Function |
|---|---|
| King Studs | Full-height studs running from the floor plate to the top plate on each side of the opening; anchor the frame to the wall. |
| Jack Studs | Shorter studs nailed inside the king studs to support the header above the door. |
| Header (Lintel) | Horizontal beam that spans the door opening to support the load above, made of double 2x4s or 2x6s for added strength. |
| Cripple Studs | Short studs above the header or below the opening to fill in the wall and maintain structural strength. |
Assembly Process
- Cut the king studs to the full height between the existing wall plates.
- Cut jack studs to reach from the floor to the bottom of the header; fasten to the inner faces of the king studs.
- Install the header—double up 2x4s or use a solid beam for wider doors. Place it flat atop the jack studs.
- Add cripple studs above the header as needed, spaced to match the existing stud interval (usually 16″ on center).
Installing the Door Frame
With the frame assembled, you’re ready to position and permanently fix the new doorway structure.
- Insert the assembled frame into the rough opening. Use a level to ensure the king studs and header are perfectly vertical and horizontal respectively.
- Shim the frame where needed. Insert wood shims between the frame and the surrounding wall structure to eliminate gaps and to fine-tune the placement for plumb and level.
- Fasten the frame to the surrounding studs and plates. Nail or screw through the king studs, header, and cripple studs into the existing wall framing. For load-bearing walls, ensure the header is tightly supported and fastened.
- Remove any temporary bracing once all joints are secure.
Final Steps and Adjustments
Before installing a door, finish up the newly framed opening for a professional result.
- Double-check plumb and level: Use your level to check both vertical (studs/sides) and horizontal (header/floor) alignments.
- Trim off protruding shims: Use a utility knife or handsaw to cut any shims flush with the wall surface.
- Fill nail or screw holes: Use wood filler for framing and spackle or joint compound for the wall surface. Allow to dry and sand smooth.
- Patch drywall: If you removed excess drywall or need to patch above the doorway, fit new drywall, tape the seams, and finish with joint compound.
- Prime and paint: Once repairs are dry, prime and paint the surfaces for a seamless transition.
Installing the Door and Trim
With the doorway framed, proceed to hang a new door and add the finishing touches.
For Pre-Hung Doors
- Place the pre-hung door with its attached jamb into the opening. Insert shims at the hinge locations and at the strike side to maintain even spacing and prevent twisting.
- Check that the door opens and closes smoothly. Adjust shims as needed.
- Secure the jamb through the shims using finish nails or screws.
- Trim shims flush and fill nail holes before installing trim or casing.
For Slab Doors
- Install a jamb kit sized to your rough opening before hanging the door.
- Install hinges and hang the door slab, ensuring proper swing and clearances.
Adding Trim and Casing
- Measure and cut trim to fit around the doorway. Typical reveal is 1/4” between trim and jamb.
- Nail or glue trim to the jamb and wall studs, checking for straightness.
- Fill nail holes, caulk gaps, then sand, prime, and paint or stain the trim.
Tips and Troubleshooting
- Use a laser level for added precision, especially for wider or taller doorways.
- Mark all measurements and cuts clearly—measure twice, cut once.
- Test fit pieces in the opening before final installation to avoid adjustments after nailing.
- If the wall is not perfectly straight, adjust shims to create a plumb frame.
- For older homes, expect variations in stud spacing, floor level, and wall thickness. Additional shimming or custom jamb depths may be needed.
- If installing on a load-bearing wall, consult a structural expert before making modifications.
- Double headers add strength and prevent future sagging for larger or heavier doors.
- Protect floors with drop cloths during cutting and installation.
Frequently Asked Questions (FAQs)
Q: Do I need a permit to frame a new interior doorway?
A: Permit requirements vary based on location and the wall’s function. For load-bearing walls or significant structural changes, local building codes may require a permit. Check with your municipal building authority before starting.
Q: What size rough opening should I leave for my door?
A: Typically, make the rough opening 2 inches wider and 2.5 inches taller than the actual door slab (for example, for a 30”x80” door, the rough opening should be about 32”x82.5”). This accounts for the jamb and shims.
Q: Can I frame a doorway in a load-bearing wall myself?
A: It is possible if you’re experienced and the opening is small, but for any load-bearing wall or larger opening consult a structural engineer to ensure the header is properly sized and the load is safely transferred.
Q: How can I tell if a wall is load-bearing?
A: Load-bearing walls generally run perpendicular to floor joists. In multi-story homes, walls directly below other walls are often load-bearing. When in doubt, seek professional advice.
Q: What are king studs and jack studs?
A: King studs run floor-to-ceiling and outline the doorway. Jack studs are shorter and support the header (the top beam above the door); they run only from the floor to the bottom of the header.
Q: How do I finish the area around the new doorway?
A: Patch and sand any drywall damage, apply trim or casing around the door, and finish with paint or stain for a seamless appearance.
Safety Reminders
- Wear safety glasses and ear protection when using power saws or cutting lumber.
- Turn off power at the circuit breaker if cutting near electrical outlets or wiring.
- Use sturdy step ladders for high cuts or overhead installations.
Summary
Framing an interior doorway adds flexibility and value to your home, enabling smoother traffic flow or improved access between rooms. With the correct measurements, tools, and approach, this project is approachable for intermediate DIYers. Always double-check all measurements and plumb/level before securing the final frame. When in doubt—particularly with structural walls—consult a professional for safe, sturdy results. With your new doorway framed, you’ll be ready to enjoy improved function and flow in your home for years to come.
References
- https://www.instructables.com/Install-Pre-hung-Interior-Door-Start-to-Finish/
- https://doordesignlab.com/blog/how-to-make-a-door-frame/
- https://www.youtube.com/watch?v=ZAkGt7xvDUg
- https://www.youtube.com/watch?v=H7_R-ECe7U0
- https://www.youtube.com/watch?v=HfmP_mTi_Hg
- https://www.youtube.com/watch?v=r3dPKevlNrs
- https://www.youtube.com/watch?v=7p9vl1ZlkGE
- https://www.homedepot.com/c/ah/framing-a-door-opening/9ba683603be9fa5395fab90bf2959f3
Read full bio of medha deb










