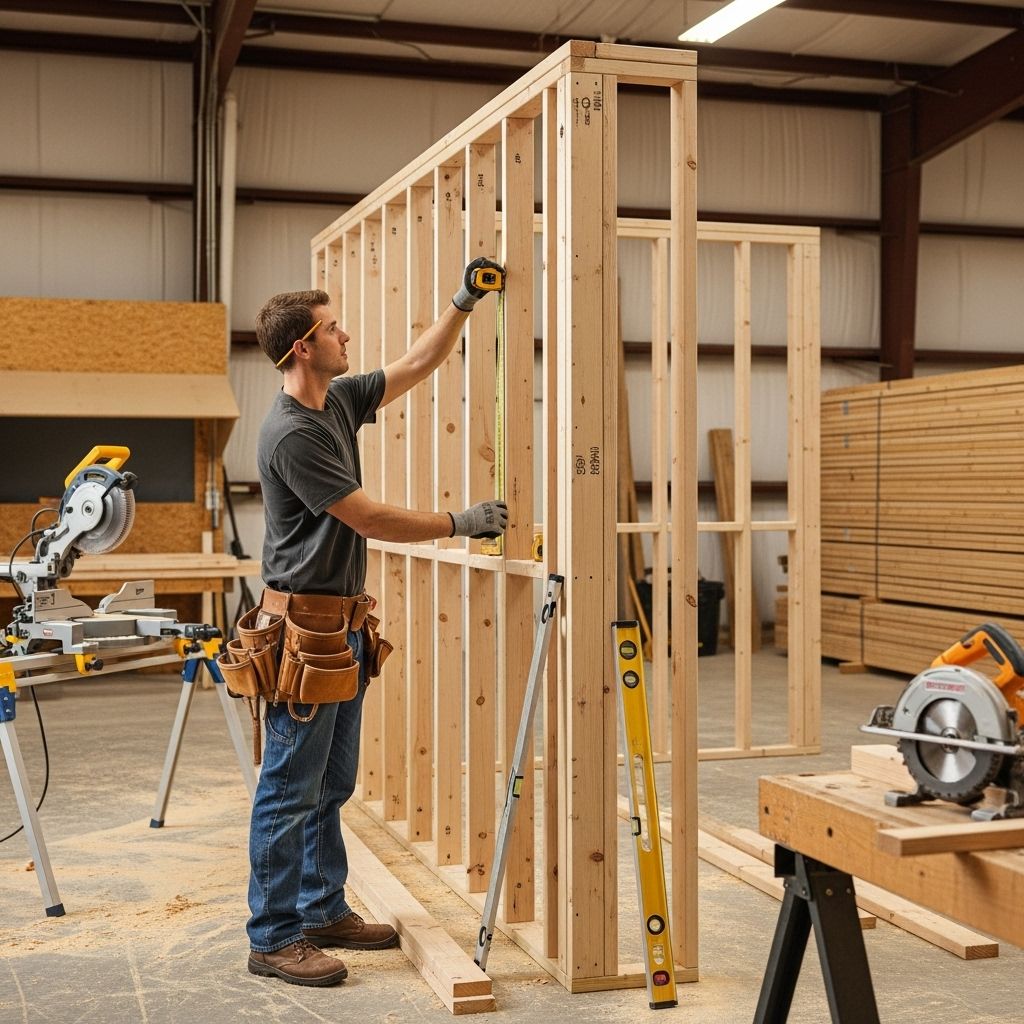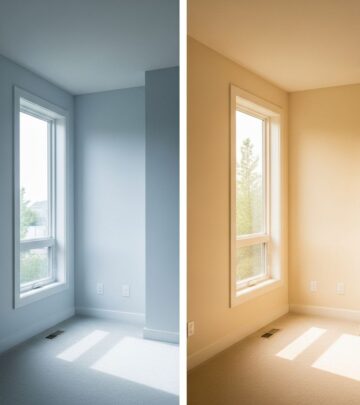How to Frame a Wall: Step-by-Step Carpentry Guide
Achieve sturdy interiors with precise layouts, secure connections, safe installation.

How to Frame a Wall: A Step-by-Step Carpentry Guide
Learning how to frame a wall is an essential skill for any home improvement enthusiast or DIY carpenter. Framed walls form the foundation for room layouts, electrical pathways, and structural support. This comprehensive guide covers the planning, materials, techniques, assembly, and troubleshooting you need to construct a straight, sturdy, and square interior wall.
Table of Contents
- Wall Framing Overview
- Essential Tools & Materials
- Planning and Laying Out the Wall
- Cutting and Preparing Lumber
- Wall Assembly: Step-by-Step
- Framing Windows and Doors
- Adding Blocking for Extra Support
- Raising and Securing the Wall
- Tips, Safety, and Troubleshooting
- Frequently Asked Questions (FAQs)
Wall Framing Overview
Wall framing creates the skeleton of an interior wall using vertical and horizontal members. A basic wall frame consists of the following key components:
- Studs: Vertical boards usually spaced every 16 inches (on center) supporting wall coverings.
- Top Plate: The horizontal board at the top of the wall, securing studs together.
- Bottom Plate (Sole Plate): The horizontal board at the base, anchoring the studs and securing the wall to the floor.
- Blocking: Short boards between studs for extra rigidity and mounting surfaces.
- Headers, Jack Studs, Cripple Studs: Used when framing around doors or windows to distribute weight and support openings.
The most common framing lumber for interior walls is 2×4 studs, which provides sufficient strength for non-load bearing partitions. In some cases, 2×6 lumber is used for added thickness, insulation, or strength.
Essential Tools & Materials
To frame a wall, you will need the following tools and materials:
- Measuring tape
- Carpenter’s pencil
- Speed square or framing square
- Hammer or pneumatic nail gun
- Circular saw or miter saw
- Spirit level
- 2×4 lumber for studs, top and bottom plates
- 16d nails (common framing nails)
- Safety gear (gloves, eye protection, ear protection)
Additional materials may be needed for doors, windows, or for securing the wall to concrete or masonry floors (such as masonry nails or screws).
Planning and Laying Out the Wall
Proper planning is crucial for a successful wall framing project.
1. Determining Wall Location
- Mark the position of the new wall on the subfloor using a chalk line or pencil.
- Consider electrical, plumbing, and HVAC pathways before finalizing placement.
- Take precise measurements for width, height, and any openings for doors or windows.
2. Wall Height and Stud Length
- Standard stud length for interior walls is 92-5/8 inches. When combined with the thickness of plates, this creates a finished wall height of 8 feet.
- Measure ceiling heights to ensure accuracy — older homes may have non-standard dimensions.
3. Laying Out Plates and Studs
- Place the top and bottom plates side by side on a flat surface.
- Mark the position for each stud every 16 inches (on center) along both plates with an ‘X’ on the stud side.
- To align drywall edges properly, some pros recommend marking studs at 15-1/4”, 31-1/4”, etc., to ensure drywall panels break over the center of a stud.
Cutting and Preparing Lumber
Accurate, square cuts guarantee a strong frame and easy assembly.
- Use a circular saw or miter saw for clean cuts.
- Cut top plate and bottom plate to the desired wall length.
- Cut all studs to the same length to ensure a level wall top.
- If framing windows or doors, cut additional parts such as headers, jack studs, king studs, and cripple studs as needed.
Wall Assembly: Step-by-Step
With the layout marked and lumber cut, you are ready to assemble the wall frame.
- Lay Out Plates and Studs
Lay the top and bottom plates flat, side by side. Place each stud at its marked location so it lines up with the ‘X’. - Secure Studs to Plates
Attach each stud by nailing through the plate into the ends of the stud with two 16d nails per joint. Repeat for both top and bottom plates. - Double-Check for Squareness
Use a framing square to check corners and a measuring tape to maintain even spacing. - Add Blocking
If drywall or cabinetry will be hung, install blocking between studs at appropriate heights.
It is safest and easiest to build the frame on the floor, then raise it into position.
Framing Windows and Doors
When framing around openings, use specialized components for structural support:
- Header: Distributes weight above doors/windows to adjacent studs.
- King Studs: Full-length studs on each side of the opening.
- Jack Studs: Shorter studs supporting the header below openings.
- Cripple Studs: Short studs above or below openings to fill the wall.
Installing a Header (Example: Door Opening)
- Cut two pieces of 2×4 lumber three inches wider than the rough opening.
- Sandwich a 1/2-inch plywood board between the 2x4s to form the header, and nail the assembly securely (zigzag pattern preferred)
- Nail header on top of jack studs, secured to king studs. Nail cripple studs above header if needed.
For window openings, follow a similar process; adjust the height and add sill and bottom cripple studs.
Adding Blocking for Extra Support
Blocking between studs helps reinforce your wall, prevents twisting, and provides anchor points for fixtures.
Herringbone Blocking
For tall walls or extra strength:
- Cut 2×4 blocks with 15-degree angled ends.
- Fit blocks in a zigzag pattern between studs, alternating angles for the herringbone effect.
- Nail each block to the adjacent studs with two 16d nails per side.
Alternative Blocking Methods
- Horizontal Blocking: Simply place cut blocks horizontally at mid-wall height between studs.
- Ladder Blocking: Use short vertical pieces connecting several horizontal blocks, creating a ladder pattern for additional rigidity.
Blocking is especially important behind heavy fixtures, cabinets, or handrails.
Raising and Securing the Wall
1. Lifting the Frame
- With the frame assembled on the floor, enlist help to lift it into upright position.
- Always use safe lifting techniques; lift with your legs, keep your back straight, and avoid twisting.
2. Checking for Plumb and Square
- Once upright, use a four-foot spirit level to check multiple studs for plumb (vertical alignment).
- Tap the bottom plate gently with a hammer to adjust as needed.
- Use wooden shims under the bottom plate if the floor is uneven.
3. Securing the Wall
- Nail the bottom plate to the floor joists (one nail at each crossing), using 16d nails. For concrete, use masonry nails or concrete screws as needed.
- Attach the top plate to ceiling joists or blocking with 16d nails.
- Secure end studs to adjacent walls, nailing every 16 inches into existing studs or blocking.
Double-check wall position before making all fastenings permanent.
Tips, Safety, and Troubleshooting
- Always wear safety glasses and hearing protection when cutting or nailing lumber.
- Use a helper for lifting and positioning walls to prevent injury and ensure stability.
- Double-check all measurements and layouts before cutting any lumber.
- Mark the face sides of lumber before assembly to reduce confusion and mistakes.
- If you make a mistake, don’t hesitate to remove nails and reposition a stud or plate.
- For advanced wall framing (angled walls, curved designs, load-bearing partitions), consult building codes or a professional.
Frequently Asked Questions (FAQs)
Q: What is the standard spacing for wall studs?
A: 16 inches on center is the industry standard, though 24-inch spacing may be acceptable in some situations.
Q: How do I frame a wall with a door or window?
A: Use headers, king studs, jack studs, and cripple studs to frame around the opening and support the weight above doors and windows.
Q: Should I use screws or nails for framing?
A: 16d nails are recommended for most structural framing. Screws can be used for blocking and non-structural connections but are generally slower to drive.
Q: Can I frame a wall directly on a concrete floor?
A: Yes, but use masonry nails or concrete anchors to secure the bottom plate. Always check for moisture with a vapor barrier.
Q: How do I ensure my wall is plumb and square?
A: Use a four-foot level for plumb and a framing square for 90-degree corners. Adjust with shims if needed.
SEO Optimization Tips for Wall Framing Content
- Include keywords like wall framing, stud spacing, interior wall construction, and blocking techniques.
- Use relevant subheadings and lists for easy scanning and readability.
- Address common project problems and safety reminders.
- Add FAQs for direct answers and additional SEO value.
Summary
Framing a wall involves careful planning, precise measuring and layout, skilled assembly, and thorough checking for structural alignment. Whether you’re dividing a large room, adding a closet, or updating your home’s layout, strong, square framing is essential for both safety and appearance. With the right tools, materials, and these step-by-step instructions, even beginners can construct a professional-quality wall that stands the test of time.
References
- https://www.youtube.com/watch?v=Bjuwpo9d3cQ
- https://www.thisoldhouse.com/walls/21016821/how-to-frame-a-partition-wall
- https://www.homedepot.com/c/ah/how-to-frame-a-wall/9ba683603be9fa5395fab907f17c5d1
- http://lesseverything.com/backyard-office/basic-framing-shed/
- https://www.youtube.com/watch?v=KGJaA5u9Yj8
Read full bio of medha deb










