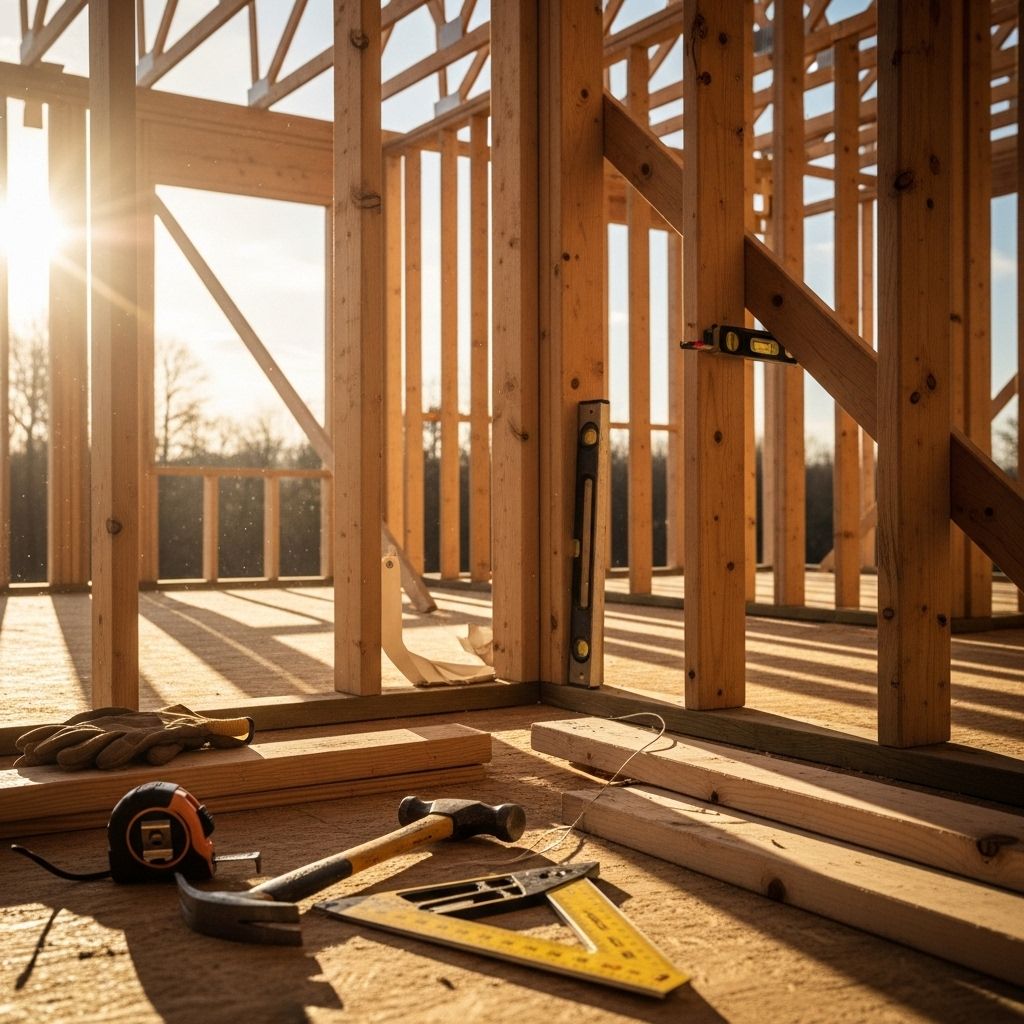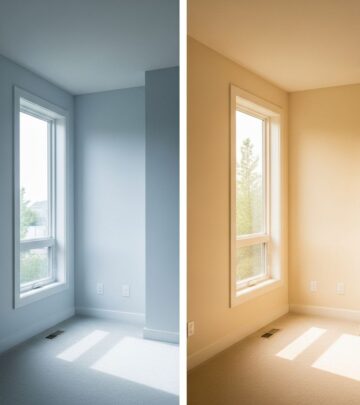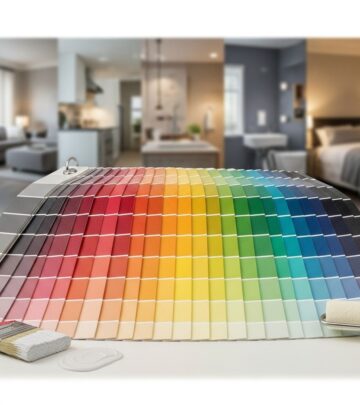How To Frame A Corner: Tools, Materials And 5-Step Guide
Master the art of corner framing with our comprehensive guide covering tools, materials, methods, and expert techniques.

Image: HearthJunction Design Team
How to Frame a Corner: Tools, Materials, and Step-by-Step Instructions
Framing corners is a fundamental skill in building and remodeling, yet it can challenge even seasoned DIYers. A well-framed corner adds strength, energy efficiency, and provides solid backing for drywall or exterior sheathing. This comprehensive guide covers the essential tools, materials, popular framing methods, and step-by-step instructions to help you frame corners like a professional.
Table of Contents
- Why Corner Framing Matters
- Essential Tools for Corner Framing
- Materials Needed for Corner Framing
- Popular Corner Framing Methods
- Step-by-Step Corner Framing Guide
- Insulation and Energy Efficiency
- Pro Tips and Common Mistakes
- Frequently Asked Questions (FAQs)
Why Corner Framing Matters
Every wall intersection relies on strong corner framing to:
- Support structural loads efficiently
- Provide solid nailing or screwing surfaces for drywall, exterior sheathing, or trim
- Prevent air leaks, improving energy efficiency
- Facilitate smooth installation of insulation and finishes
Poorly framed corners can lead to wavy drywall, drafts, or even structural weaknesses. Choosing the right method and using the proper materials ensures lasting results.
Essential Tools for Corner Framing
Before you begin, gather the tools most commonly required for accurate, sturdy corner framing. Using both hand and power tools will speed up the process and yield precise results.
Hand Tools
- Tape Measure – For precise measuring of lumber and plates
- Hammer – Standard framing or claw hammer
- Speed Square – Ensures square, accurate cuts and layouts
- Framing Square – Verifies right angles and helps layout plates
- Saw Horses – Supports lumber while measuring and cutting
Power Tools
- Circular Saw or Miter Saw – For straight, accurate cuts on studs and blocking
- Driver/Drill – To drive screws or pre-drill holes if necessary
Having sharp blades and charged batteries (if cordless) saves time and frustration. Safety equipment, like eye protection, is also recommended.
Materials Needed for Corner Framing
Materials can vary by the wall’s structural requirements and your chosen corner method. Gather these basics before you begin:
- 2×4 or 2x6s – Select based on your wall thickness (2×4 for interior, 2×6 often for exterior)
- 16d Common Nails – For structural fastening of studs
- 8d Common Nails or 3-Inch Construction Screws – For toenailing and additional fastening
- Drywall Clips (optional) – Used for backing in the two-stud California corner method
- Rigid Insulation or Spray Foam – Improves energy performance at exterior corners
- Scrap Lumber – Handy for backing if drywall clips are not used
Double-check your plans to ensure all materials match the framing specifications and local code requirements.
Popular Corner Framing Methods
There are several ways to frame a wall corner. Your choice will impact insulation, backing, and build efficiency. The most common methods are:
| Method | Description | Pros | Cons |
|---|---|---|---|
| Three-Stud Corner (Traditional) | Three studs are nailed together to form a solid corner. | Very strong; always provides backing | Leaves a cavity difficult to insulate; uses more lumber |
| California/Two-Stud Corner | Two studs at the corner, with drywall clips or blocking for backup. | Saves lumber; easier to insulate; better energy efficiency | Requires careful planning or clips for adequate backing |
| Advanced Framing (2×6 w/ Ladder Blocking) | Uses ladder-style blocking to create nailing surfaces. | Perfect for exterior walls; highly insulatable | Blocking can be more time-consuming to install |
For most modern builds, the California (two-stud) corner method is preferred for its efficiency and insulating advantages.
Step-by-Step Corner Framing Guide (California Method)
Follow these steps for a strong, energy-efficient corner using the California corner method:
1. Measuring and Cutting Studs
- Lay your chosen lumber (2×4 or 2×6) across two saw horses to ensure stability.
- Use a tape measure to determine the distance from the bottom plate to the top plate.
- Mark the measurement clearly on your stud.
- Cut the stud to length using a circular saw or a miter saw for the most accurate edge.
2. Installing the First Stud
- Align the first stud vertically at the end (edge) of your wall’s bottom plate.
- Ensure it is flush with the plate’s sides for a sturdy fit.
- Use a speed square to verify the stud is properly oriented at 90 degrees.
- Toenail the stud to the plate: drive two 8d nails at a 45-degree angle through each side (top and bottom) into the plate.
3. Attaching the Second Stud
- Position the second stud at the end of the intersecting wall’s bottom plate so its long edge aligns with the first stud’s broad face.
- Toenail it into place with two 8d nails on each side at both top and bottom.
- Nail the two studs together along their meeting edge using 16d nails, placing one roughly every 16 inches along the length.
4. Adding Drywall Backing
- To make it easier to hang drywall later, use drywall clips at the inside corner. Secure the clips to the edge of the stud to provide a robust nailing surface.
- If drywall clips aren’t available, you can nail short scraps of 2×4 horizontally between the two studs, creating backing for both wall surfaces.
5. Verifying Plumb and Square
- After nailing, use a level or framing square to check that the corner is plumb (perfectly vertical) and square to the floor and adjoining walls.
- Adjust as needed before nailing off fully.
Insulation and Energy Efficiency
One of the key advantages of the California corner is that it leaves open cavity space in the corner for insulation, unlike the solid three-stud method. To maximize energy savings:
- Install rigid foam insulation or spray foam in exterior corners for an air-tight seal.
- Ensure the cavity is clear of debris before insulating.
- Use insulation with a high R-value to meet code and boost efficiency.
Proper corner insulation reduces thermal bridging and helps your home stay comfortable year-round.
Pro Tips and Common Mistakes
Pro Tips
- Pre-assemble wall corners on the ground before raising the wall to make nailing and squaring easier.
- If using screws instead of nails, drive them slightly below the wood surface to prevent drywall bumps later.
- Mark stud locations on the top and bottom plates beforehand to ensure accuracy and speed assembly.
- Always check each stud and plate for warping or twisting before using.
- Label which wall the corner belongs to, especially on large framing projects, to avoid confusion during assembly.
Common Mistakes to Avoid
- Failing to allow for drywall thickness – Leaves gaps or protrusions at the corner, complicating finishing.
- Forgetting backing – Leads to wobbly drywall joints or weak nailing at intersections.
- Not double-checking for plumb and square – Results in visible wall misalignments down the road.
- Using wet lumber – May shrink or warp, compromising the corner’s integrity as it dries.
Frequently Asked Questions (FAQs)
Q: What’s the difference between a three-stud and a two-stud (California) corner?
A: Three-stud corners create a solid block at the intersection and always provide backing but make insulation difficult and use more lumber. California corners use just two studs, with drywall clips or blocking for backing, maximizing insulation space and material efficiency.
Q: Why use drywall clips in corner framing?
A: Drywall clips provide a sturdy backing surface for attaching drywall at inside corners without adding extra studs or blocking, which saves material and makes insulating easier.
Q: How do I frame a corner if I need extra support for heavy wall finishes?
A: Use additional blocking or a three-stud corner if you anticipate mounting cabinetry, tile, or other heavy finishes in the corner area.
Q: How do I insulate a framed corner?
A: With the California corner, simply fill the open cavity with your chosen batt or spray insulation, making sure there are no air gaps. For solid corners, drill access holes and inject foam or blown-in insulation, but this is less effective.
Q: What nails should I use for framing corners?
A: For toe-nailing, use 8d nails or 3-inch construction screws. For connecting studs together, use 16d common nails spaced 16 inches apart. Adjust size for thicker studs or engineered lumber as needed.
Conclusion
Framing a corner may seem daunting, but with the right tools, materials, and modern methods like the California corner, you can ensure your project is strong, energy-efficient, and ready for finishing. Take your time to measure and cut accurately, use efficient techniques, and always check for plumb and square as you go. A well-framed corner sets the stage for flawless drywall, weather-tight insulation, and lasting durability in any room or addition.
Related Resources
- How to Install Wall Frames
- Framing Walls for a Basement Room
- Wall Framing Connections and Corners – Construction Courses
References
Read full bio of medha deb










