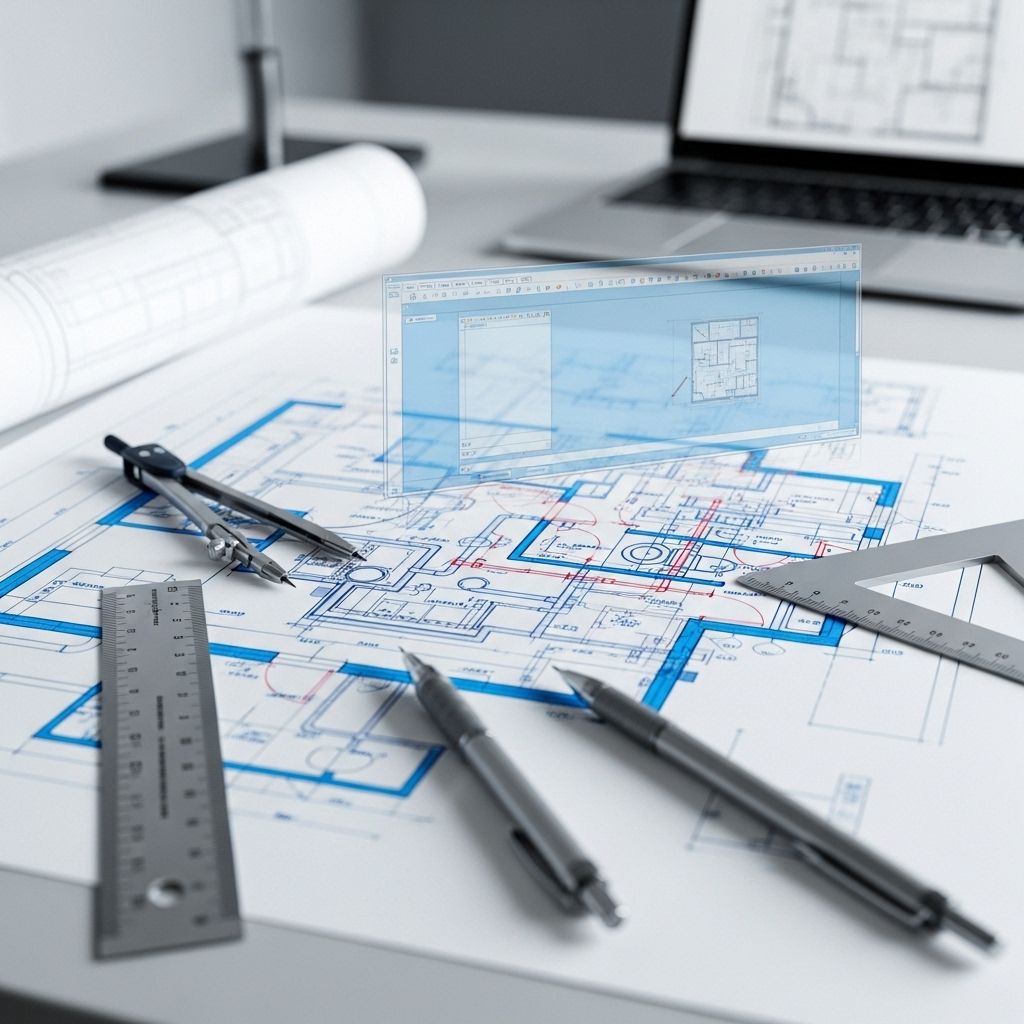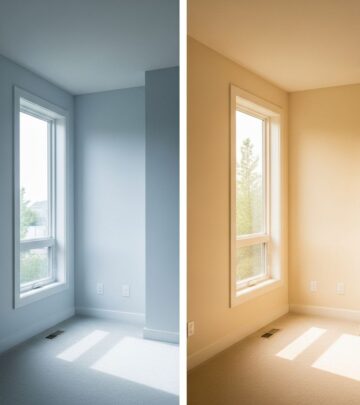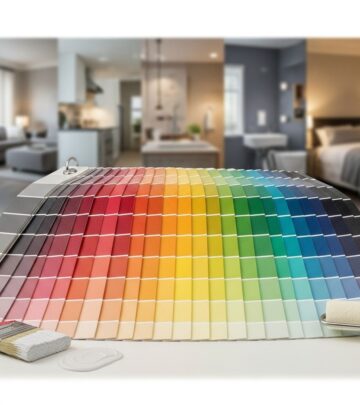How to Draw an Accurate Plumbing Plan for Your Home
A clear water and waste blueprint streamlines installations and speeds up inspections.

Whether you’re renovating, building new, or simply seeking to understand how water flows through your home, creating a plumbing plan is an essential part of effective home improvement. A well-drawn plumbing plan not only helps coordinate contractors but also ensures your water systems are functional, efficient, and compliant with building codes. This step-by-step guide covers the principles, process, tips, and frequently asked questions about designing and reading plumbing plans for residential projects.
Why You Need a Plumbing Plan
A plumbing plan is a technical diagram that represents the routes and connections for your house’s water supply, drainage, and venting systems. It serves several critical purposes:
- Prevents errors: Ensures all water lines, waste, and vents are correctly placed before any work begins.
- Simplifies renovations: Makes modifications quicker and less error-prone.
- Streamlines building approval: Provides documentation required for permits and inspections.
- Assists in troubleshooting: Helps you or a plumber identify and resolve issues in the future.
The Anatomy of a Plumbing Plan
Before picking up a pencil or opening a software template, it helps to understand what a plumbing plan should include. Here are the basic components:
| Component | Description |
|---|---|
| Fixture Locations | All sinks, toilets, showers, bathtubs, appliances that require water |
| Main Water Supply | The main entry point of water into the property and routes to distribution |
| Drain Lines | Paths for wastewater to exit via sewer or septic |
| Vent Lines | Pipes that equalize pressure and prevent sewer gas buildup |
| Pipe Sizes & Types | Diameter and material (PVC, copper, PEX, etc.) for every section |
| Plumbing Symbols | Legend to interpret lines, fixtures, valves, and vents |
| Notes & Legends | Annotation for unique features, finishes, or code references |
Step-by-Step: How to Draw a Plumbing Plan
1. Gather Materials and Reference Documents
- Obtain or create an accurate scaled floor plan of the property.
- Collect product specs for all fixtures and appliances that require plumbing.
- Review local building codes for pipe sizing, layout, and minimum requirements.
2. Sketch the Structural Layout
Begin by drafting basic walls, doors, and windows. Mark out spaces that will house plumbing, such as:
- Kitchens
- Bathrooms (all types: powder rooms, full baths, master ensuites)
- Laundry rooms
- Utility rooms
- Outdoor hose bibs and irrigation taps
Maintain proper scale and ensure clear labeling for each space.
3. Place Fixtures and Appliances
- Draw in sinks, toilets, bathtubs, showers, dishwashers, washing machines, water heaters, and any specialty items.
- If you’re unsure of final placements, use pencil or digital layers for easy adjustment.
- Try to align fixtures vertically and horizontally across floors for simpler and more efficient piping.
4. Define the Main Water Supply Line
Indicate where the municipal or well water supply enters the building. From this point:
- Trace the route to water heaters and cold water branching to fixtures.
- Mark shut-off valves and meter locations for maintenance access.
5. Map Hot and Cold Water Lines
- Use different color pens or line styles to differentiate hot and cold water lines.
- Specify pipe sizes, adapting as needed for distance or fixture count.
- Minimize sharp bends and unnecessary joints to maintain pressure and reduce leaks.
6. Add Waste (Drain) and Vent Lines
- Draw drain lines from each fixture, using downslope arrows to indicate gravity flow.
- Connect drains to stacks, which extend through the roof for venting.
- Ensure vent lines connect properly to avoid siphoning and blockages.
- Include cleanouts to facilitate maintenance and clog removal.
7. Include Pipe Sizes, Materials, and Special Features
- Label each line with the pipe diameter and material (e.g., 3/4″ PEX, 2″ PVC, 1/2″ copper).
- Add special features such as backflow preventers, pressure regulators, sump pumps, or filtration units.
8. Use Plumbing Symbols and Legends
Consistently use standardized symbols for all pipes, valves, and fixtures.
- Include a symbol legend at the bottom or side of your plan for easy interpretation.
- Use color codes for different systems—such as blue for cold water, red for hot, and green for drain/vent lines.
9. Add Notes, Legends, and Elevations
- Add concise notes to clarify complex areas or highlight unique installation details.
- Include a drain-waste-vent (DWV) elevation diagram if possible, showing vertical runs and roof penetrations.
10. Review and Share the Plan
- Ask a professional plumber, engineer, or inspector to review your completed plumbing plan for compliance and practicality.
- Make adjustments based on feedback and prepare multiple copies for your records and contractors.
Pro Tips for Effective Plumbing Plans
- Scale is crucial: Keep all fixtures and pipes to scale to prevent crowding and ensure accuracy.
- Clarity matters: Use clear, readable symbols, color codes, and labels throughout.
- Plan for future maintenance: Position shut-off valves and cleanouts where they are easily accessible.
- Simplify runs: Align fixtures across floors when possible, reducing materials and labor.
- Test with experts: Always have a licensed plumber or building professional review your layout before building.
Common Plumbing Symbols to Use
| Symbol | Meaning |
|---|---|
| 🚰 | Sink |
| 🚽 | Toilet |
| 🚿 | Shower |
| O | Valve |
| ▬ | Water pipe (horizontal run) |
| ↧ | Drain pipe (downward flow) |
| ▲ | Vent pipe (upward to roof) |
Always include a custom legend explaining any symbols you’ve borrowed or created for your design.
Using Technology: Software Tools & Templates
While hand-drawing is always an option, digital tools provide greater flexibility and neatness. Many programs offer plumbing plan templates and symbol libraries:
- EdrawMax: Offers drag-and-drop templates and a wide range of plumbing symbols.
- AutoCAD: Widely used by professionals for technical detail and scaling.
- Home design apps: Suitable for beginners, enabling quick adjustments and sharing capabilities.
Most software allows for layers, easy corrections, and exporting for smart collaboration with your contractor or inspector.
Tips for Reading Existing Plumbing Blueprints
Blueprints are full of symbols, lines, and abbreviations. Here are some keys to help you read them with confidence:
- Orientation: Identify walls, doors, fixture groups, and main utility lines first.
- Main supply: Look for thicker, darker lines indicating water main entry and distribution.
- Drain & vent paths: Follow arrows, slopes, and branch lines to see wastewater exits and venting connections.
- Legend: Always refer to the legend chart for shorthand and symbol explanations.
Frequently Asked Questions (FAQs)
Q: Can I draw my own plumbing plan, or do I need a professional?
A: Homeowners and DIYers can create their own plumbing plans for small renovations or planning purposes. However, for new homes or major changes, a licensed plumber or designer should review the plan before work begins to ensure compliance and safety.
Q: What’s the difference between a plumbing plan and a floor plan?
A: A floor plan shows the arrangement of rooms, walls, and fixtures from above, while a plumbing plan specifically details the routing of all water supply and waste lines, venting, and fixture connections.
Q: How can I ensure my plumbing plan meets local codes?
A: Always research your local building codes beforehand. Many municipalities have published requirements for pipe sizing, venting, backflow prevention, and more. Consulting with a local inspector or professional ensures that your plan passes inspection and avoids costly corrections.
Q: What should I do if my plan needs changes during construction?
A: Keep your plan flexible. Make copies or use digital files that can be easily edited. Document any changes and share revised versions with your contractor and inspector for approval.
Q: Are there online tools or templates I can use?
A: Yes. Software like EdrawMax and other online platforms provide templates and symbol libraries that make the process faster and neater, particularly for beginners.
Final Checklist: Ensuring a Comprehensive Plumbing Plan
- ✔️ Sketch accurate scaled layout showing all rooms with plumbing
- ✔️ Place every fixture and appliance needing water or drainage
- ✔️ Draw in main water supply, branches, and shut-off valves
- ✔️ Indicate pipe sizes, materials, and slopes
- ✔️ Add all drains, vents, and cleanouts
- ✔️ Use standardized symbols and clear labels
- ✔️ Include a legend and any special notes
- ✔️ Review and revise as needed—get a professional’s stamp of approval
Wrap-Up
By following these steps and tips, anyone can tackle the basics of drawing a plumbing plan—a vital skill for successful home improvement, renovation, or new construction. Remember, thorough planning saves money, time, and hassle down the road, while also guaranteeing that your plumbing system will function efficiently for years to come.
References
- https://jtserviceco.com/your-homes-plumbing-blueprint/
- https://images.edrawsoft.com/articles/create-plumbing-and-piping-plan/how-to-draw-plumbing-plan.pdf
- https://www.youtube.com/watch?v=g8VyP4fFWbg
- https://www.youtube.com/watch?v=ZLhC3jlPQiE
- https://5-starplumbing.com/how-to-draw-a-plumbing-plan-for-your-next-remodeling-project-complete-guide/
- https://www.youtube.com/watch?v=y_07j2A1DmQ
Read full bio of medha deb










