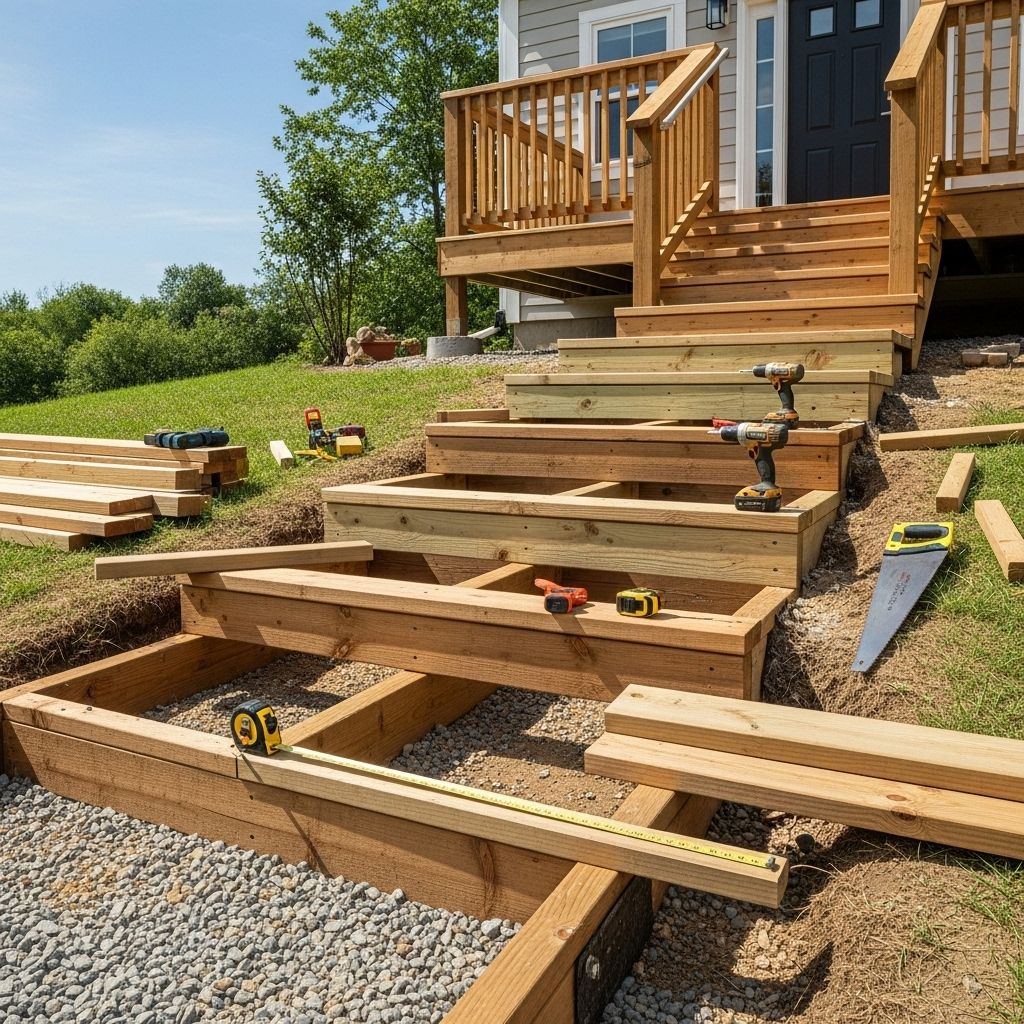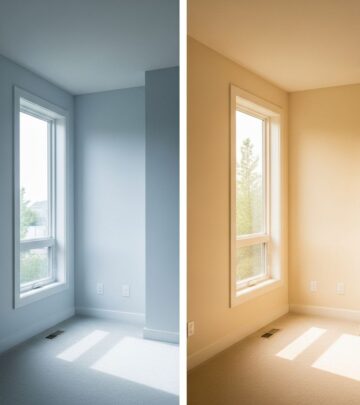How to Build Wooden Exterior Steps: A Step-by-Step Guide

Adding wooden exterior steps is a practical way to improve access to raised outdoor surfaces such as decks, porches, or entryways. This comprehensive guide walks you through each stage of the process—from initial planning and measurement to precise construction, finishing touches, and long-term maintenance—ensuring your steps are both attractive and safe.
Planning Your Wooden Exterior Steps
- Assess Your Location: Observe the terrain and landscaping where the steps will connect to your deck or porch. Take note of obstacles, drainage, and access points.
- Visualize Design Integration: Consider how the stairs will connect to paths, gardens, or entrances for seamless flow and aesthetic appeal.
- Sketch Your Design: Draft a scale drawing that includes measurements, railing placement, supports, and decorative elements. This blueprint will guide each building stage and minimize errors later.
(Planning helps avoid costly mistakes and steers the entire stair-building process.)
Checking Local Building Codes
Before buying materials or beginning construction, check your local building codes. These regulations exist to ensure the safety, durability, and legal compliance of your steps. Codes typically specify:
- Tread depth: Minimum measurement for step surface, usually at least 10 inches.
- Riser height: Maximum allowed height difference between steps (often between 7 and 8 inches).
- Handrail requirements: Often mandatory for stairways with more than three steps.
- Landing specifications: Minimum dimensions and construction details for safe step transitions.
Contact your local building authority or consult a professional to ensure your plans meet current regulations before you start construction.
Gathering Materials and Tools
- Lumber: Pressure-treated or rot-resistant boards for stringers, treads, risers, and handrails.
- Fasteners: Galvanized screws, bolts, and brackets suitable for outdoor use.
- Framing square: For marking and measuring accurate stair cuts.
- Measuring tape: Essential for calculating rise, run, and overall layout.
- Carpenter’s pencil: For clear marking during layout.
- Power and hand saws: To cut lumber with precision.
- Safety gear: Including gloves, safety glasses, and ear protection.
Calculating Rise and Run
Accurate calculation of your stairs’ rise (vertical height) and run (horizontal depth) is key to safety and compliance:
- Measure the total height from ground level to the top of the deck or landing where the stairs will attach.
- Determine your preferred riser height (usually between 7 and 8 inches) and divide the total rise by that number to find the number of steps needed. For example:
Total rise: 34 inches
Desired riser height: 7 inches
Number of risers: 34 / 7 ≈ 5 steps - Decide on tread depth, ideally 10 inches for comfortable footing.
- The overall run is calculated as
number of treads × tread depth.
Marking and Cutting Stair Stringers
The stringers are the diagonal supports that form the backbone of your stairway. Proper layout and cutting are essential for stability:
- Using a framing square, mark out the riser and tread cuts along the edge of a 2×12 board, aligning these on the square at your calculated dimensions.
- Begin marking from one end, repeating the layout up the length of the board for each step.
- Remove material only where your feet will land; do not overcut or weaken the stringer.
- Important: Trim 1 inch off the bottom of the stringer to accommodate the thickness of the bottom stair tread.
- Cut the stringer using a circular saw for main cuts, then finish corners with a handsaw for precision.
- Repeat for each stringer needed (usually at least three for wider steps).
Preparing the Landing and Stairs Foundation
A proper landing is crucial for stability, especially on soft ground. Typical options include:
- Concrete pad: Pour a pad at the base where your stairs will land, making sure it’s level and extends beyond the width of the stringers.
- Paver stones: For temporary or semi-permanent stairways, install large pavers under each stringer for support.
- Kicker board: Secure a board at the bottom of the stringers, anchored to the landing, to prevent movement and add rigidity.
Installing and Securing Stringers
- Attach 4×4 blocking to the deck’s band joist to form a strong anchor for the top of your stringers.
- Set the stringers at their planned locations, ensuring each is level and evenly spaced.
- Screw or bolt each stringer to the blocking and to the kicker board or the landing pad below.
- Check that all stringers are secured firmly and are not moving in any direction.
Adding Treads and Risers
With the support structure completed, you can attach the visible step surfaces:
- Treads: Cut boards to the width of the stairway and attach them securely to the stringers using galvanized screws.
Space the boards slightly for drainage, especially in exposed areas. - Risers: Install vertical boards between each tread if desired, creating a closed stair look and increasing stability.
For a clean, finished appearance, install skirt boards or trim along the edges of the stringers to align with any deck trim.
Finishing Touches: Railings and Trim
- Install handrails: If your design or local codes require, attach continuous handrails to the posts at the stairway’s sides. Use rot-resistant wood or metal for longevity.
- Add balusters: Space balusters so that gaps do not exceed code requirements, enhancing safety especially if children will use the steps.
- Paint or stain: Finish all wood surfaces with exterior-grade stain, paint, or sealant to protect against weather and extend lifespan.
- Trim and skirt boards: For a polished finish, add trim or skirt boards along the sides to cover the stringers and blend with the deck design.
Choosing the Right Materials
Material selection influences both durability and appearance:
| Material | Benefits | Considerations |
|---|---|---|
| Pressure-treated lumber | Affordable, widely available, long-lasting | Requires painting or sealing; may warp with age |
| Cedar | Natural resistance to rot, attractive grain | Higher cost; gentle maintenance needed |
| Composite boards | Low-maintenance, weather resistant, variety of colors | Higher upfront cost; must follow manufacturer’s installation guidelines |
Common Mistakes to Avoid
- Neglecting code compliance: Skipping local regulations can result in unsafe or illegal construction.
- Poor measurement: Incorrect calculation of rise/run leads to uneven or hazardous steps.
- Weak anchoring: Failing to secure stringers properly may cause structural instability.
- Improper material selection: Use only rot-resistant, outdoor-rated lumber for longevity.
- Failing to allow for drainage: Space treads and slant for water runoff to prevent rot and slipping hazards.
Maintenance Tips for Outdoor Wooden Steps
Regular maintenance preserves safety and appearance:
- Inspect for loose boards, protruding nails, or fasteners annually and repair as needed.
- Clean debris from steps and trim to prevent moisture retention.
- Apply fresh sealant or paint every 2–3 years for maximum weather resistance.
- Check for signs of wood rot, especially near ground contact, and replace affected boards promptly.
Frequently Asked Questions (FAQs)
Q: How do I determine the correct number of steps needed?
A: Measure the total vertical height from the ground to the deck surface. Divide by your preferred riser height (typically between 7″ and 8″) to find the number of steps. Round up to ensure each step is a comfortable height for users.
Q: What is the best wood for exterior stair construction?
A: Pressure-treated lumber is the most popular option thanks to affordability and resistance to rot. Cedar offers a natural look and durability, while composite decking is the most low-maintenance but costs more.
Q: Do I need a handrail for my exterior stairs?
A: If your stairs rise more than three steps (check local codes), handrails are generally required for safety and legal compliance. Even for shorter stairways, handrails improve accessibility and reduce accident risk.
Q: How wide should outdoor stairs be?
A: Minimum recommended width is typically 36 inches, but wider stairs (up to 48 inches or more) improve safety and functionality, especially for heavy traffic or moving large items.
Q: How can I prevent water damage to my wooden steps?
A: Use rot-resistant wood, apply weatherproof sealers or stains, and ensure treads and landings have adequate drainage. Sweep debris regularly and inspect for signs of wood rot each season.
Conclusion
Building wooden exterior steps is a satisfying way to enhance outdoor access and aesthetics. Proper planning, compliance with building codes, selection of durable materials, and attention to construction details create safe and long-lasting results. With this step-by-step approach, homeowners and DIY enthusiasts can confidently tackle stair-building projects and add value to their homes for years to come.
References
Read full bio of Sneha Tete










