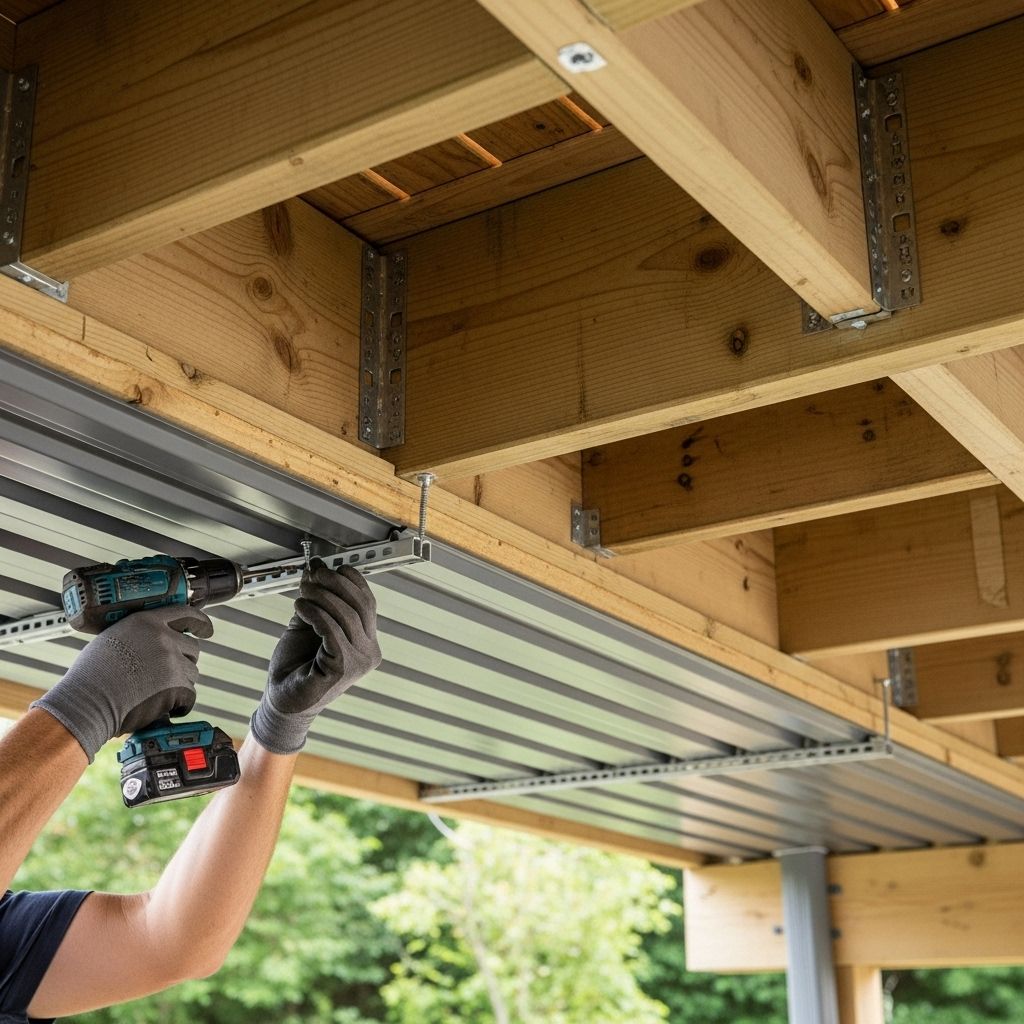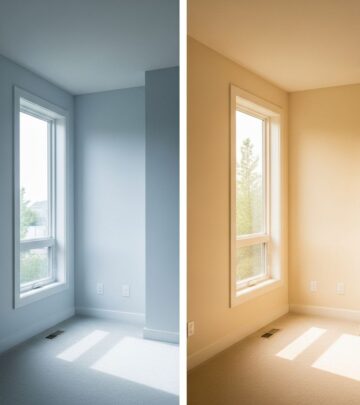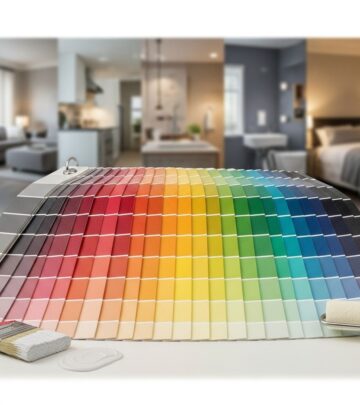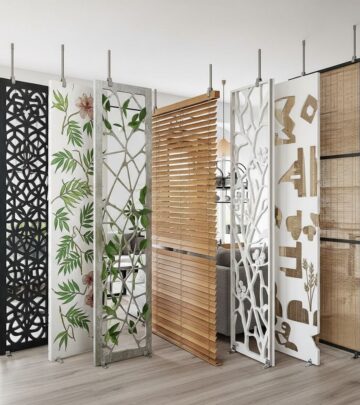Under Deck Roofing System: 5-Step Installation Guide
Transform your damp, wasted space beneath a deck into a dry, enjoyable outdoor living area with a practical under-deck roof system.

Image: HearthJunction Design Team
How to Build an Effective Under-Deck Roof System
Are you eager to transform the damp, wasted space beneath your deck into a comfortable, dry outdoor living area? An under-deck roof system is the perfect solution, channeling rainwater away and maximizing the utility of your backyard. This comprehensive guide covers everything from planning and materials to step-by-step installation, allowing any intermediate DIY enthusiast to expand their usable outdoor space within a few days.
Why Install an Under-Deck Roof?
The area beneath a raised deck often goes unused, mainly because of water dripping through the deck boards. By installing an under-deck roof and gutter system, you can:
- Create a dry, sheltered patio or storage space.
- Protect items (like furniture or grills) from rain and weather damage.
- Expand your home’s functional outdoor living area.
- Increase your property’s value with an attractive, practical upgrade.
Project Overview
| Complexity | Estimated Cost | Time Required | Skill Level |
|---|---|---|---|
| Intermediate | $500–$1,000 | 1–3 days | DIY Homeowner |
Tools and Materials Needed
- Pressure-treated 2x4s
- Corrugated polycarbonate roofing panels
- Construction screws (3-1/2″ and 1-1/2″ hex-head roofing screws)
- Gutter and downspout kit
- Spacers or blocking (varied thickness)
- Caulk and sealant
- Drill and driver
- Circular saw and/or miter saw
- Measuring tape
- Level
- Ladder
Planning Your Under-Deck Roof System
Before starting, thoroughly assess the area under your deck and plan how water will flow from the house to the gutter. Key points include:
- Deck Slope: Ensure a minimum slope of 1 inch per 10 feet for effective water drainage.
- Panel Direction: Panels should run perpendicular to the deck joists, allowing water to flow away from the house.
- Gutter Placement: Install gutters at the lower end of the slope to collect and channel water away from your home’s foundation.
- Clearance: Confirm you have enough headroom for occupants below after installing the new ceiling.
Step-by-Step Guide: Building the Under-Deck Roof
1. Install Blocking for Slope
To create the required slope, attach spacers (1 inch thick at the house, increasing to 2 inches further out) to the underside of each deck joist. Secure pressure-treated 2x4s to these spacers, forming a sloped structure that will support the roofing panels.
2. Attach Cross Supports
Install 2x4s perpendicular to the joists, screwing them into the blocking. These will serve as mounting rails for the roofing panels, ensuring a continuous, even slope for drainage. Make sure the ends are properly aligned and level side-to-side but sloped front-to-back.
3. Measure and Cut Roofing Panels
- Measure the distance from your home to the outside edge of the deck’s joists. Add a few extra inches to allow for overhang into the gutter.
- Using a circular saw or a fine-tooth blade, cut the polycarbonate roof panels to length.
- Panels can be overlapped and trimmed to fit the full width of your deck.
4. Install the Roofing Panels
- Start at one side and work across, overlapping the edges as needed per manufacturer’s instructions to prevent leaks.
- Attach panels to the cross supports using 1-1/2″ hex-head roofing screws with neoprene washers, ensuring a watertight seal.
- Be careful not to overtighten screws, which can crack the panels.
- Maintain slight gaps as specified by the panel manufacturer to account for thermal expansion.
5. Add Gutters and Downspouts
- Mount a gutter along the lower edge of the under-deck roof, directly beneath the end of the panels.
- Connect downspouts to direct water away from your foundation or into a drainage system.
- Seal all joints and seams with exterior-grade caulk to prevent leaks.
Finishing Touches & Maintenance
Once the panels and gutter system are in place:
- Check for any leaks during a rainstorm and reseal as needed.
- Consider installing trim boards to conceal the support framing for a cleaner appearance.
- Pressure wash panels occasionally to remove debris and prevent water pooling.
Tips for Success
- Safety First: Always wear eye protection and take care when working on ladders.
- Double-Check Slope: Confirm there is sufficient pitch before screwing down panels.
- Material Selection: Polycarbonate panels are lightweight, durable, and allow some light through, but metal or PVC panels can also be used for different aesthetics or durability needs.
- Custom Gutter: A larger or custom-sized gutter may be needed for wider decks to handle increased water flow.
Common Design Options
| Material | Advantages | Considerations |
|---|---|---|
| Corrugated Polycarbonate | Lightweight, lets light through, durable | May yellow over time, can be slippery if not secured well |
| Corrugated Metal | Very durable, long lifespan | Heavier, may require reinforced supports |
| PVC Panels | Economical, easy to cut | Less durable, can become brittle in extreme cold |
Frequently Asked Questions (FAQs)
Q: How much does it cost to build an under-deck roof?
A: Expect to spend between $500 and $1,000 for materials, depending on deck size, materials chosen, and whether you’re reusing existing gutters or buying new components.
Q: How long does installation take?
A: Most DIY installations can be completed in one to three days, depending on your deck’s size and the complexity of your chosen design.
Q: Can I install lighting or a fan under my deck roof?
A: Yes! Once the area is dry, you can wire in lighting, ceiling fans, or even outdoor speakers for a cozy and functional patio.
Q: Will an under-deck roof affect my deck’s lifespan?
A: If installed properly, it can protect the deck structure from water erosion. Ensure airflow is maintained to prevent rot or mold buildup.
Q: What pitch should the under-deck roof have?
A: A slope of at least 1 inch per 10 feet of run is recommended to ensure water moves efficiently toward the gutter.
Design Ideas and Upgrades
- Install a ceiling fan and lighting for all-day comfort.
- Use decorative trim or beadboard for a finished look.
- Add removable screens to create a bug-free porch.
- Incorporate built-in seating or planters for style and function.
Conclusion
Building an under-deck roof system is a rewarding upgrade that transforms dead space into a sheltered, enjoyable retreat. With intermediate skills, a few days’ work, and basic tools, you can enjoy a dry, functional patio area for years to come. Careful planning and attention to details—like slope, material selection, and water management—are essential to a leak-free, attractive result. Whether you want a cozy nook or extra storage, an under-deck roof is a practical way to expand your home’s potential.
References
- https://shop.familyhandyman.com/products/under-deck-roof
- https://www.pinterest.com/pin/3799980923769340/
- https://www.youtube.com/watch?v=OPnejpjETOE
- https://www.houserepairtalk.com/threads/creating-a-dryspace-under-my-deck-and-installing-a-ceiling-fan-for-it.33901/latest
- https://nlp.biu.ac.il/~ravfogs/resources/embeddings-alignment/glove_vocab.250k.txt
Read full bio of Srija Burman










