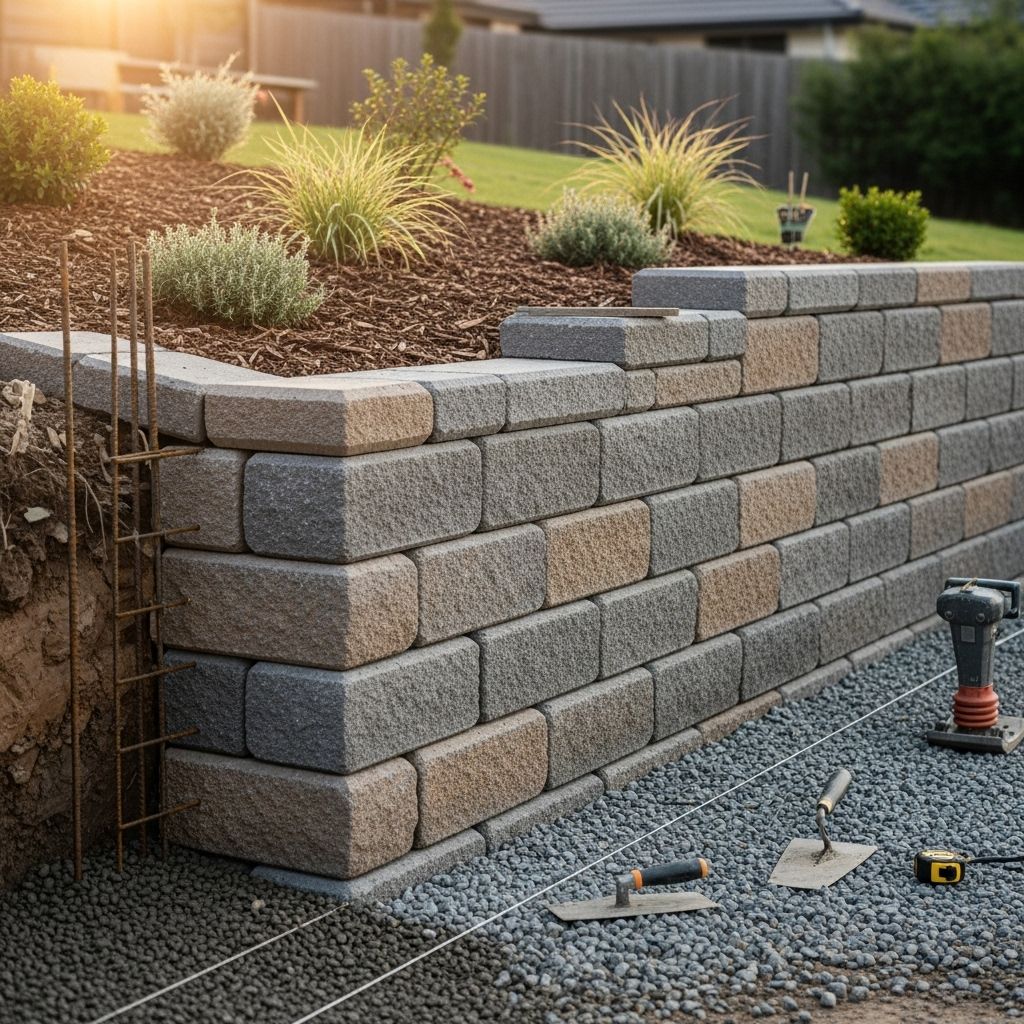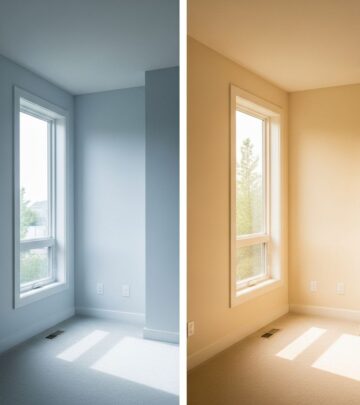How to Build a Concrete Retaining Wall: A Step-by-Step Guide
Create a sturdy landscape feature that resists erosion and enhances outdoor spaces.

Adding a concrete retaining wall to your landscape creates both functional and visual advantages. Retaining walls prevent soil erosion, manage slopes, and make gardens more usable, while also adding curb appeal and definition to your outdoor spaces. Building a retaining wall requires thoughtful planning, careful site preparation, and attention to detail during installation. This comprehensive guide will walk you through the complete process — from shaping the layout to finishing touches — so you can build a durable, attractive concrete retaining wall that stands the test of time.
Why Build a Concrete Retaining Wall?
Concrete retaining walls offer several advantages over other materials like wood or plain stone:
- Strength and Durability: Concrete is resistant to weather, pests, and decay, ensuring your wall lasts for decades with minimal maintenance.
- Versatility: Available as interlocking blocks or formed and poured in place, concrete can be adapted to varying designs, heights, and curvatures.
- Erosion Control: Properly constructed walls hold back soil and prevent erosion on slopes or garden terraces.
- Property Value: Well-built retaining walls increase the aesthetic and functional value of your outdoor space.
What You’ll Need
Before you start, assemble these essential tools and materials:
- Concrete retaining wall blocks (or forms for poured walls)
- Crushed stone or gravel for the base
- Drainage pipe (perforated)
- Construction adhesive for the capstones
- Shovel and spade
- Level
- Measuring tape
- Rubber mallet
- String and stakes
- Wheelbarrow
- Plate compactor or hand tamper
- Safety gear (gloves, eye protection, steel-toed boots)
Step 1: Plan and Design Your Retaining Wall
The first and most critical phase is planning. Consider these elements:
- Wall Location and Purpose: Where do you need soil held back? Is it for a garden bed, a slope, or terracing?
- Wall Height: Most DIY concrete block retaining walls are up to 3-4 feet tall. Taller walls require professional design and engineering.
- Layout: Use stakes and a string line or a garden hose to mark the wall’s position. Curved shapes can be laid out with a flexible hose.
- Local Codes: Check with your local building department on permits and setbacks. Most localities have regulations for walls over 3-4 feet high.
- Materials Calculation: Estimate the number of concrete blocks by calculating the wall’s total length and height.
Tip: Taller or complex walls (over 4 feet, or supporting heavy slopes) should be designed by a structural engineer.
Step 2: Excavate and Prepare the Site
Site preparation is vital for stability. Follow these steps closely:
- Clear the Area: Remove all grass, roots, and organic debris from the marked footprint. The area should extend wider than the final wall, allowing space for base material and construction access.
- Excavate the Trench: Dig a trench as straight and even as possible. The trench should be approximately 24 inches wide and deep enough to bury at least one-tenth the wall height plus an additional 4-6 inches for a base of crushed stone. For example, for a 3-foot tall wall, bury the first course by 4-6 inches, with another 6 inches for gravel.
- Level the Base: Use a builder’s level, spirit level, or laser level to make sure the trench bottom is perfectly flat and level side-to-side. This baseline will dictate how straight and stable your wall remains over time.
Step 3: Add Base Material and Compact
A strong base is the backbone of your wall’s longevity. Here’s how to build it:
- Crushed Stone Base: Fill the bottom of the trench with 4-6 inches of compactible crushed stone (not round pea gravel). Level it roughly.
- Compact the Base: Use a plate compactor or hand tamper to compact the base in several passes. Proper compaction helps prevent settling and wall movement.
- Repeating Layers: For high walls, add base stone in two-inch layers, compacting after each addition. Add or remove material to keep the surface perfectly level.
Step 4: Lay the First Course
Accuracy during this step ensures straight, stable walls:
- Place the First Blocks: Begin laying concrete retaining wall blocks from one end, working your way across the base. Use a level to check both side-to-side and front-to-back with every block.
- Stagger Seams: Shift the end of each new block so it is offset from the joints on the row below (like brickwork). This creates a running bond, increasing strength and stability.
- Tamp and Level: Use a rubber mallet to nudge each block into perfect alignment and check frequently for levelness in both directions.
- Fill Behind the Blocks: As you lay the first course, shovel gravel or crushed stone behind the blocks and compact it. This gives added support as construction progresses.
- Double Check: It’s worth spending extra time to ensure this initial course is absolutely level. Any unevenness will get worse as you build higher.
Step 5: Add Drainage
Proper drainage is essential for the integrity of your retaining wall:
- Install Drain Pipe: Lay a perforated drainage pipe (with the holes facing down) behind the first course and slope it slightly toward an exit point, away from structures.
- Backfill With Gravel: Pour 6 to 12 inches of washed gravel behind and above the drainpipe after each course. This allows water to move freely away from the wall, relieving hydrostatic pressure.
- Separate Soil and Gravel: Place landscaping fabric between the gravel and soil to prevent dirt from clogging your drainage system.
Step 6: Build Up Additional Courses
Once the first course and drainage are in place, continue building upward:
- Clean Surfaces: Remove excess debris or base materials from the tops of all blocks before stacking the next course.
- Stack in Offset Pattern: Ensure each new course is offset by at least one quarter of a block’s length from the row below, and always check alignment and level as you go.
- Backfill As You Go: After each course, backfill behind the wall with additional gravel and then soil. Compact after every 8-inch layer to prevent settling.
- Use Geogrid Reinforcement (if needed): For higher or more heavily loaded walls, your design may call for structural geogrid. Lay strips of geogrid material behind the wall between specified courses, extending deep into the backfill per product instructions.
- Repeat: Continue stacking, backfilling, and compacting layers, creating a stable slope behind the wall.
Step 7: Cap and Finish the Wall
The final touches create a polished look and seal the structure:
- Install Capstones: Lay matching concrete caps or stone caps atop the last course. Adhere them with an exterior-grade construction adhesive for a finished appearance.
- Backfill to Slope: Grade the soil above and behind the wall so water flows away from the blocks. Consider using organic soil in this top layer to support plantings and grass.
- Landscaping: Add plants, mulch, or groundcover on the newly leveled area to further discourage erosion and integrate the wall into your landscape.
Retaining Wall Maintenance Tips
- Periodically check the top and face of the wall for bulging or movement, especially after heavy rains.
- Ensure the drainage outlets stay free from debris and sediment.
- Don’t plant large trees too close to the wall, as roots may disrupt it over time.
- Inspect the wall yearly for settling, cracks, or loose blocks, and repair as needed.
Common Mistakes to Avoid
- Poor Base Preparation: Skipping or poorly compacting the gravel base is the most common cause of wall failure.
- Ineffective Drainage: Without drainage, water will build up behind the wall, causing pressure that leads to bulging or collapse.
- No Staggering: Lines of vertical joints in stacked blocks weaken the wall’s structure.
- Not Checking for Level: Always use a level at every step; even slight misalignments at the base grow with each new course.
- Neglecting Local Codes: Building without permits or not following structural guidelines for tall walls can result in unsafe and illegal construction.
Concrete Retaining Wall Options: Blocks vs. Poured Concrete
| Aspect | Concrete Blocks | Poured Concrete |
|---|---|---|
| Difficulty | DIY-friendly | Best for pros |
| Form | Modular blocks with lock/lip feature | Monolithic, poured in forms |
| Appearance | Textured, natural look | Smooth, modern finish (or can be faced with stone) |
| Structural Strength | Strong for moderate heights | Stronger for tall or heavily loaded walls |
| Drainage and Backfill | Gravel/soil behind blocks, pipe for drainage | Rigid core, drainage required at footing |
| Cost | Lower materials/labor | Higher due to forming/reinforcement |
Safety Considerations
- Wear gloves, eye protection, and sturdy boots during excavation, compaction, and block installation.
- Never attempt walls over 4 feet tall without consulting a structural engineer or professional. These require detailed design and proper reinforcements.
- Beware of underground utilities before digging; call your local utility marking service.
- Use proper lifting techniques and get help for heavy materials.
Frequently Asked Questions (FAQs)
Q: What is the main cause of retaining wall failure?
A: The two most common reasons are insufficient base compaction and poor drainage. Both lead to settling, bulging, or collapse over time.
Q: How deep should the base trench be?
A: The trench should be 4-6 inches deeper than the buried part of the first block course. Typically, this means at least 8-12 inches deep for most 3-4 foot tall walls.
Q: Do I need a permit to build a retaining wall?
A: Many municipalities require a permit for retaining walls above 3 or 4 feet in height. Always check with your local building department before starting construction.
Q: Can I build curved or terraced retaining walls?
A: Yes. Flexible concrete blocks and careful planning allow you to build gentle curves or step-like terraces. Use a garden hose to outline the desired curve on the ground first.
Q: How do I prevent water from collecting behind the wall?
A: Install a perforated drainage pipe behind the base course and backfill with gravel and landscape fabric to channel water away from the structure.
Final Tips for Success
- Take your time during site preparation and leveling. Quality at this stage pays dividends in the strength and appearance of the final wall.
- Monitor the swelling and settling during the first few months after installation, adjusting soil as needed.
- Personalize your wall with integrated planters, lighting, or creative cap materials to suit your landscape style.
References
- https://allanblock.com/literature/PDF/AB_Residential_Retaining_Walls.pdf
- https://interstateconcreteandasphalt.com/insights/building-a-retaining-wall-with-concrete-and-rock-a-diy-guide/
- https://www.youtube.com/watch?v=LfVOPqztUmQ
- https://www.homedepot.com/c/ah/how-to-build-retaining-wall/9ba683603be9fa5395fab90d68eac94
- https://www.masonryandhardscapes.org/resource/srw-man-002/
- https://www.versa-lok.com/assets/sites/versalok2016/uploads/assets/uploads/D_IGuideEnglish.pdf
- https://www.thisoldhouse.com/masonry/21018754/all-about-retaining-walls
- https://anchordiamond.com/resources/installation-tools
Read full bio of medha deb










