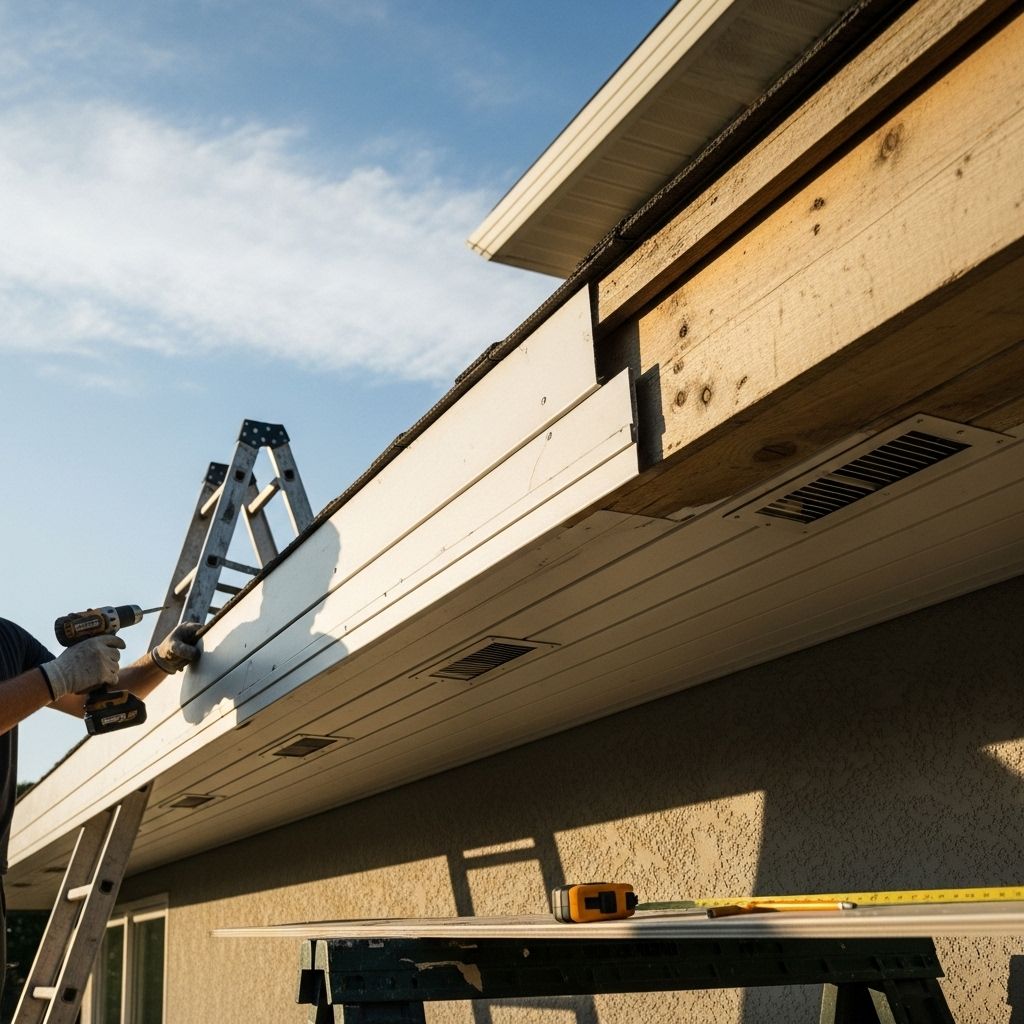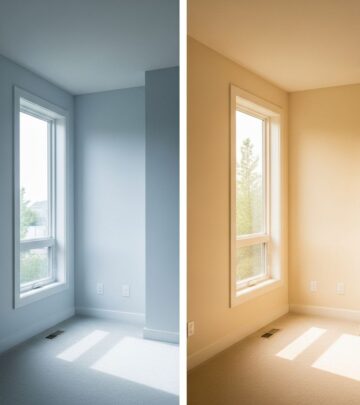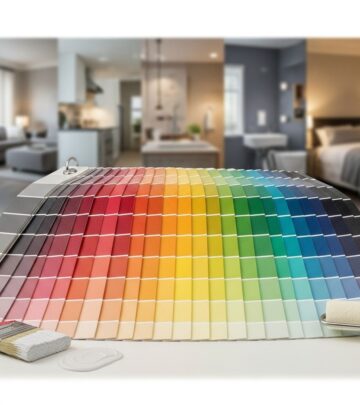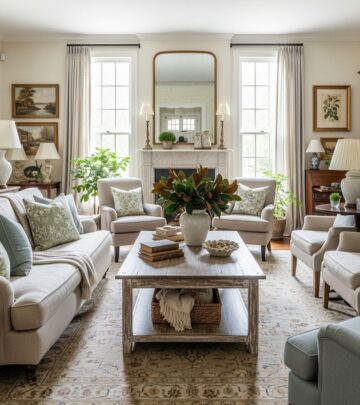A Complete DIY Guide: How to Build and Install a Soffit in Your Home
Conceal pipes and wiring within a sleek overhead frame for a polished, seamless ceiling.

How to Build and Install a Soffit: Step-by-Step DIY Guide
A soffit is more than just an architectural detail—it’s a practical solution for concealing pipes, ducts, wiring, and the tops of wall cabinets. Whether you’re planning a kitchen remodel, finishing a basement, or updating a utility space, learning how to build and install a soffit yourself will give your home a professional, finished appearance and protect its structure. This comprehensive guide walks you through the planning, framing, covering, and final installation phases, ensuring your soffit is durable, functional, and attractive.
What Is a Soffit?
Soffits are typically constructed as framed boxes that project down from the ceiling or out from the walls. They are used in two common cases:
- Interior soffits—Enclose ductwork, electrical wiring, or structural elements often in kitchens above cabinets or in basements.
- Exterior soffits—Cover the underside of roof eaves, protecting rafters and providing ventilation for attic spaces.
This guide focuses primarily on interior soffit construction, though many general steps apply to exterior projects as well.
Tools and Materials You’ll Need
- Measuring tape
- Framing square
- Stud finder
- Pencil and chalk line
- 2×2 and 2×4 lumber (for framing)
- Plywood or drywall (for soffit covering)
- Construction adhesive
- Wood screws and drywall screws
- Screw gun or power drill
- Circular saw or handsaw
- Carpenter’s level
- Utility knife
- Stepladder
- Safety glasses and hearing protection
- Drywall compound and tape (for finishing)
Planning Your Soffit
Meticulous planning ensures that your soffit will be both functional and visually appealing. Proper measurement and layout are critical for a seamless installation.
- Identify what the soffit will conceal—Ductwork, pipes, wiring, or gaps above cabinets.
- Determine Soffit Size—Measure the width, height, and length needed. Leave enough room around obstacles for any future access or maintenance needs.
- Sketch the soffit—Draw the dimensions on paper or digitally. Mark any corners, jogs, or transitions.
- Check for Obstructions—Locate joists, beams, windows, lights, or other items that may require creative framing or adjustments.
- Choose Finish Materials—Select appropriate covering materials (drywall, plywood, MDF) to match the rest of your room’s ceiling or walls.
Step-by-Step Instructions: Building a Soffit
1. Mark the Soffit Layout
Use a pencil and chalk line to mark the soffit outline directly on the ceiling and adjacent walls. Double-check your reference measurements for accuracy.
- Use a level to ensure your lines are completely horizontal and square to the walls—this prevents visible slopes.
- Mark all locations where the soffit will change direction (e.g., around corners or jogs).
2. Locate Ceiling and Wall Framing
Use a stud finder to locate joists above the ceiling and studs in the walls where you’ll anchor the soffit structure. Mark these points for future reference.
3. Cut Soffit Framing Pieces
For most soffits, two primary frames are needed: one attached to the ceiling and wall, and a second (the bottom frame) parallel to the first, forming the outer edge of the soffit box.
- Cut 2×2 or 2×4 lumber for the length of the soffit.
- Prepare vertical framing pieces to connect the ceiling and bottom frames. These pieces usually match the soffit’s desired vertical depth.
4. Assemble and Mount the Frames
Attach the first frame to the ceiling and adjacent wall using screws or anchors into joists and wall studs.
- Maintain strong attachment to structural framing for maximum stability.
- For corners, butt the pieces or miter if a smooth corner is desired.
Next, attach the bottom frame parallel to the ceiling frame, joining the two with the pre-cut vertical supports at each end and at intervals of 16–24 inches along the length.
- Use a level throughout the process to confirm all framing members are square and plumb.
- Pre-drill holes to avoid splitting the wood, especially on the ends of 2x2s.
5. Build Around Obstacles
If your soffit must turn or wrap around vents, ducts, or other obstacles, frame each section in manageable lengths. Create returns or jogs as needed and always fasten securely to surrounding framing or blocking.
6. Cover the Soffit Structure
Once the soffit frame is mounted and all supports are installed, you are ready to enclose it. Common materials are:
- Drywall (gypsum board): Offers a clean look that matches most ceilings and walls when painted and finished.
- Plywood, MDF, or beadboard: Provides additional texture, style, or moisture resistance as needed for utility rooms or basements.
Measure each soffit face (bottom and vertical sides) separately and cut your panels, leaving room for expansion as appropriate (especially for wood products). Fasten materials with screws or nails, making sure all seams fall over framing members.
- Tape and mud drywall seams for a smooth, continuous finish before painting.
- For wood or composite panels, caulk joints and touch up with paint or finish as desired.
Best Practices and Pro Tips
- Always double-check measurements before making cuts or building frames.
- Use construction adhesive in addition to mechanical fasteners to reduce nail pops and improve longevity.
- If soffit length exceeds the panel length, stagger joints for increased rigidity and less visible seams.
- Install blocking between joists or studs where soffit lacks direct support or if added mounting strength is needed (for heavy panels or fixtures).
- Plan for future access: add removable panels or access doors where future service of plumbing or wiring may be required.
- Ensure proper attic or chase ventilation if you are closing off areas that previously had air movement.
Soffit Materials: Choosing What’s Right for Your Project
| Material | Use Case | Finish | Benefits |
|---|---|---|---|
| Drywall | Most interiors | Painted/matched | Blends in, easy to finish, economical |
| Plywood | Basements, garages | Painted, stained | Moisture resistant, easy to cut |
| Beadboard panel | Porches, decorative ceilings | Painted/varnished | Attractive texture, classic look |
| Vinyl or aluminum | Exteriors | Factory color | Weather-resistant, little maintenance |
Troubleshooting and Common Questions
- Irregular ceiling or wall surfaces: If your ceiling is out of level or the wall is not straight, use shims behind the framing to keep your soffit true and square.
- Nailing into drywall only: Always anchor the soffit frame into structural wood for stability. Avoid relying on drywall alone for support.
- Access around pipes/ducts: Allow extra clearance and consider removable covers if you may need to access service lines in the future.
Frequently Asked Questions (FAQs)
Q: Why should I build a soffit instead of leaving pipes, ducts, or wiring exposed?
A: Soffits provide a finished, professional look, hide potentially unsightly mechanicals, and can also reduce noise or drafts from HVAC systems.
Q: Should I use drywall or plywood for my soffit?
A: Use drywall for most rooms where you’ll finish and paint the soffit to blend into the ceiling or walls. Plywood or MDF are good choices for utility areas, basements, or kitchens where added moisture resistance or durability is needed.
Q: Can I run electrical wiring or install lighting in a soffit?
A: Yes, soffits can house electrical wiring, recessed lighting, or even mechanical chases for cables and ducts, but all electrical work should meet local codes and be performed by a licensed professional when necessary.
Q: How do I make sure my soffit is perfectly level and straight?
A: Use a carpenter’s level or laser level during framing. Take care to level the initial frame, as errors will be transferred to the finished soffit. Confirm regular spacing between wall, ceiling, and soffit edges with a measuring tape as you go.
Q: What precautions should I take for safety?
A: Always wear safety glasses, hearing protection, and a dust mask when using power tools and cutting drywall or wood. Use ladders safely and avoid working alone for overhead tasks.
Tips for Exterior Soffit Projects
- Exterior soffits typically use vented panels to allow airflow into attic spaces, which is crucial for temperature and moisture management.
- Materials like vinyl, aluminum, or fiber cement are recommended for their weather resistance.
- Install J-channel or F-channel trim first to support and secure soffit panels at all edges.
- Follow manufacturer’s guidelines for panel overlap and fastening—leave expansion gaps to avoid buckling in changing temperatures.
- Coordinate the installation of fascia and gutters after soffit is completed for a neat, weatherproof finish.
Finishing Touches and Clean-Up
- Check all framing and fasteners for tightness and security.
- Seal seams, joints, or gaps with caulk or drywall compound for a smooth appearance.
- Sand, prime, and paint soffit surfaces as needed to match adjacent finishes.
- Reinstall any removed trim, crown molding, or fixtures.
- Clean the work area thoroughly, remove dust and debris, and dispose of scraps appropriately.
Maintenance and Longevity
- Inspect soffits periodically for cracks, moisture damage, or signs of pests, especially if they hide mechanicals.
- Touch up paint and caulk as needed to maintain a fresh, seamless look.
- For exterior soffits, clear gutters regularly to prevent water buildup and keep vented panels clear of debris for attic ventilation.
Summary Table: Steps to Build an Interior Soffit
| Step | Key Actions |
|---|---|
| 1. Plan & Measure | Mark soffit outline, measure twice, check obstacles |
| 2. Locate Framing | Find studs/joists for anchoring |
| 3. Cut Framing | Prepare ceiling/wall frame, cut vertical supports |
| 4. Assemble Framing | Mount frame to ceiling, connect verticals |
| 5. Cover Soffit | Cut panels, fasten, tape or finish seams |
| 6. Final Touches | Fill gaps, sand, paint or finish, clean up |
Conclusion
Constructing a soffit is an effective DIY project that instantly improves both the form and function of a room. With the right tools, careful planning, and an eye for detail, you can both conceal unsightly elements and add architectural interest. Follow these steps for a successful installation and enjoy the satisfaction—and savings—of a job done well.
References
- https://distinctiveroofing.net/blog/soffit-and-fascia/
- https://bergerbp.com/wp-content/uploads/2022/07/fasciasoffit_installation.pdf
- https://www.roofsandbasements.com/best-practices-for-installation-of-soffit-southbend-indiana/
- https://www.youtube.com/watch?v=g75EsMti-lE
- https://www.youtube.com/watch?v=a-KE-jRyUcU
- https://polymericexteriors.org/installation/installation-manual/soffit-installation/
- https://www.youtube.com/watch?v=Fsehqecdwhk
Read full bio of Sneha Tete










