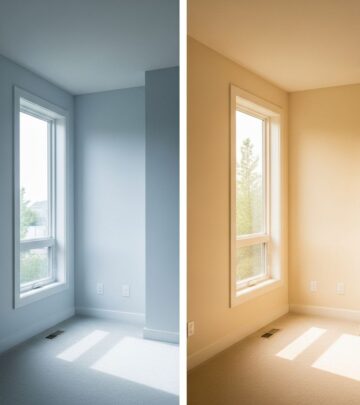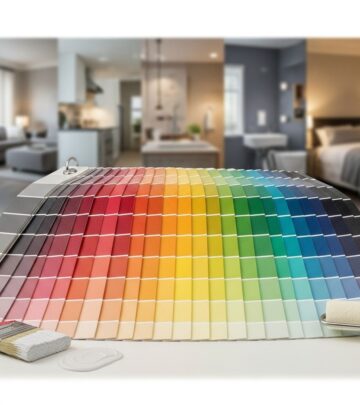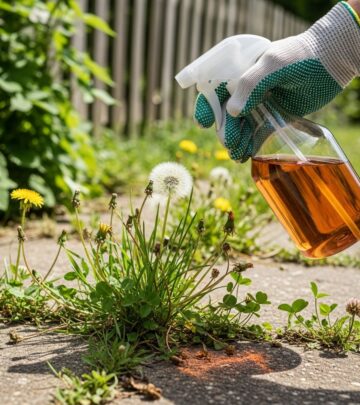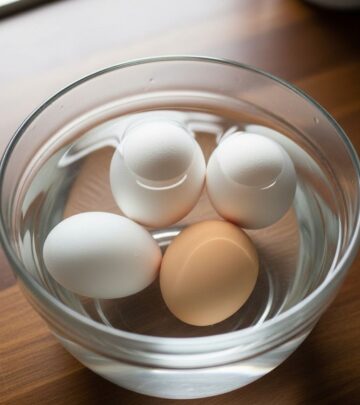How to Build a Shower Enclosure: Step-by-Step Guide for a Watertight, Stylish Space
Waterproofed, tiled walls bring elegance and leak-free performance to any bathroom.
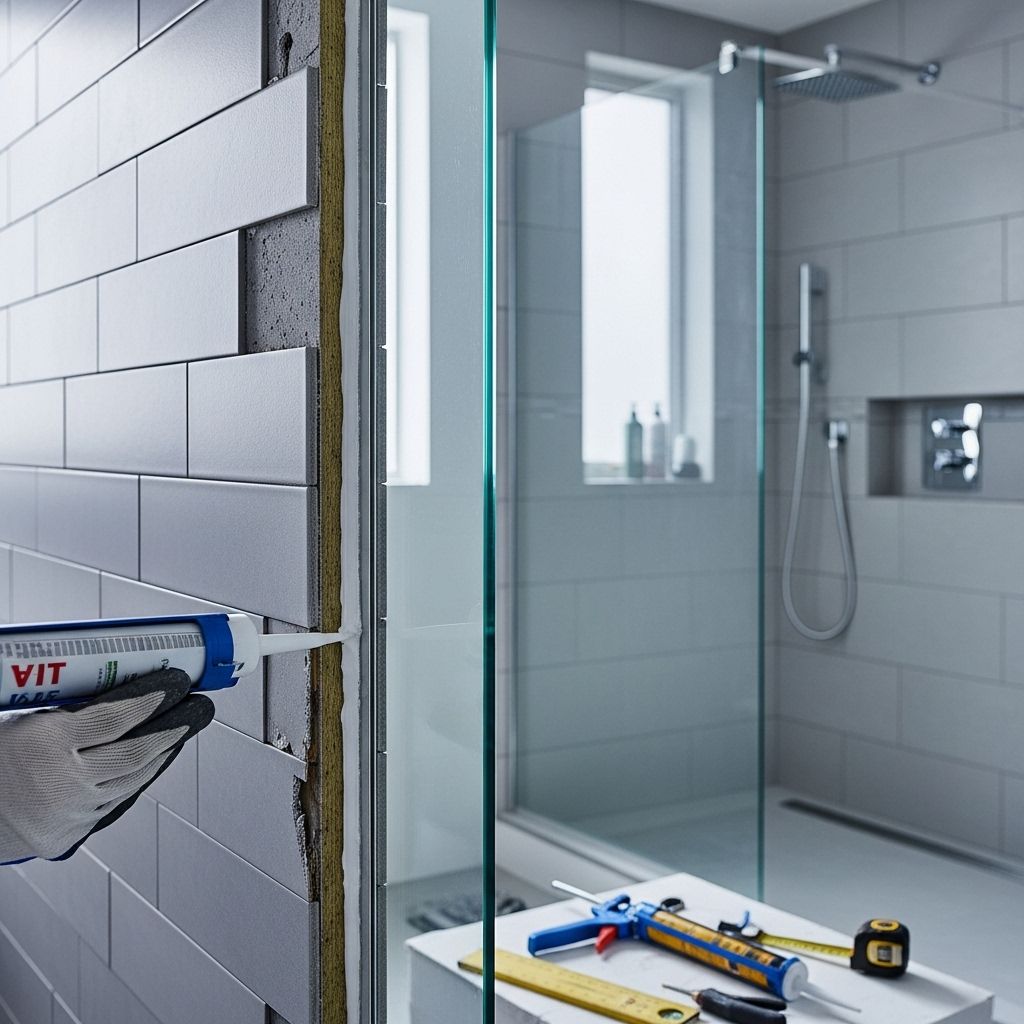
How to Build a Shower Enclosure: Step-by-Step Guide
Adding a new shower enclosure can dramatically improve the function and aesthetic of your bathroom. Whether you’re looking to upgrade an outdated space or build a brand-new shower, constructing an enclosure is an approachable project that can be accomplished with proper planning, the right tools, and attention to detail. This comprehensive guide covers each phase, from initial preparation and framing to waterproofing, tiling, and installing shower doors, ensuring your new shower is both watertight and stylish.
What Is a Shower Enclosure?
A shower enclosure is a dedicated, water-tight area in a bathroom where users can shower without water escaping into the rest of the space. Most commonly, it consists of sturdy walls (often tiled or waterproofed panels), a shower pan or base, fixtures for water delivery, and doors or curtains to seal off the space. Pre-fabricated kits are available, but building a custom enclosure allows for greater design flexibility and can better utilize unique bathroom layouts.
Planning Your Shower Enclosure Project
Successful DIY projects begin with robust planning. Consider these critical elements before you start building:
- Location: Select a spot in your bathroom with easy access to plumbing (both drainage and supply lines).
- Size and Layout: Measure meticulously. Standard enclosures are often 36″ x 36″ or 36″ x 48″, but custom sizes may suit your space better.
- Type: Choose between pre-fabricated kits (easier for beginners) or a custom-built enclosure (offering design freedom).
- Permits: Check with your local municipality about building codes and permit requirements, especially for plumbing or electrical work.
- Waterproofing: Proper waterproofing is critical—anticipate how you’ll install barriers, pan, and tile.
Essential Materials and Tools
- Pressure-treated lumber for framing
- Shower pan or custom base materials (liner, mortar, etc.)
- Cement backer board
- Tile and grout (or pre-fabricated panels)
- Waterproof membrane (sheet or liquid-applied)
- Screws, nails, construction adhesive
- Shower fixtures (valves, showerhead, etc.)
- Shower doors or curtain system
- Silicone caulk
- Basic tools: drill/driver, level, tape measure, notched trowel, utility knife, and tile saw (if tiling)
Step 1: Frame the Shower Enclosure
To ensure a solid and square foundation for your enclosure, begin by building the basic frame:
- Lay Out the Walls: Mark the locations of your new walls on the floor and ceiling, ensuring they are perfectly plumb and square to adjoining walls.
- Construct the Frame: Assemble stud walls using pressure-treated 2x4s or 2x6s for added durability near water. Use a level to keep all studs straight and ensure that corners line up correctly to support tile or panels.
- Account for the Door: Leave the correct opening for your planned shower door or curtain. Double-check measurements against your door kit specs.
Step 2: Install the Shower Pan or Base
Choosing the right shower base is vital for effective drainage and leak prevention:
- Pre-fabricated pan: These are easiest to install and reduce waterproofing steps.
- Custom mortar bed: Allows for custom sizes and tile layouts, and requires a waterproof liner and careful sloping toward the drain.
Installation Steps:
- Ensure the subfloor is level and secure. Make necessary repairs before proceeding.
- Set the shower pan or form and pour a custom base, following the manufacturer’s instructions for pans or standard techniques for mortar and liner installations.
- Dry-fit the pan first to verify alignment with the drain, then apply a bed of thin-set mortar beneath (for stability and to prevent movement).
- Connect the drain assembly, following code requirements for trap and vent placement.
Step 3: Install Plumbing Fixtures and Valves
The next step is to rough in water supply lines and install a shower valve. Carefully:
- Turn off the main water supply before cutting into pipes.
- Follow manufacturer’s templates for valve and fixture heights and depths.
- Check all connections for leaks before closing up the wall.
Consider future access to shut-off valves or plumbing when planning wall locations and access panels.
Step 4: Waterproof Walls and Floors
Meticulous waterproofing is the most important part of building a durable shower enclosure:
- Install cement backer board on all walls and ceilings inside the frame (never use standard drywall).
- Leave a small gap between the board and the pan lip; do not screw through the pan flange.
- Tape joints with alkali-resistant tape, then skim-coat with thin-set mortar for a smooth surface.
- Apply a waterproof membrane. Use sheet membranes installed per manufacturer instructions, or apply a liquid membrane with a brush or roller, ensuring full coverage on seams and fasteners.
- Extra attention should be given to corners, seams, and around the shower valve and fixtures.
Step 5: Tile or Install Shower Wall Panels
You have two primary options for finishing the interior walls:
- Ceramic/porcelain tile: Adds a custom appearance and allows for creative designs.
- Acrylic or fiberglass panels: Quicker to install, easy to clean, and available in many styles.
Tiling Steps:
- Start tiling from the bottom and work up, using a notched trowel to spread adhesive and tile spacers to ensure even joints.
- Cut tiles as needed using a tile saw, especially for edges and around plumbing fixtures.
- After setting is complete (follow thin-set manufacturer’s instructions for drying), grout the joints with a waterproof grout.
- Caulk all inside corners and where the tile meets the pan using 100% silicone caulk.
Step 6: Install the Shower Door or Curtain
After the walls and base are finished, install the enclosure’s door system for final waterproofing and accessibility:
- Shower Doors: Choose from framed, semi-frameless, or frameless glass doors. Always follow the manufacturer’s instructions carefully. Use a level throughout installation and dry-fit the assembly before final fastening.
- Shower Curtains: For budget or space-saving projects, a curved or straight rod with a suitable liner may be used in lieu of doors.
Key Door Installation Steps:
- Mark drill holes for wall jambs, ensuring alignment with your tile joints or grout lines, not through tile for easier drilling.
- Drill with a carbide-tipped bit, insert anchors, and secure the jambs to the wall.
- Assemble the door frame or secure hinges, depending on model.
- Test-fit the glass door, adjust for proper alignment, and secure as directed with appropriate fasteners or clips.
- Seal all along the vertical edges, the bottom track, and hardware with high-quality silicone caulk.
Tips for a Watertight, Durable Shower Enclosure
- Always dry-fit doors, panels, and pans before final installation.
- Use backer board—never drywall—in any wet area.
- Apply waterproofing membrane liberally at vulnerable areas such as corners, seams, and penetrations.
- Use 100% silicone caulk for all joints subject to movement or expansion.
- Let all mortars, adhesives, grouts, and caulks cure for the recommended time before using the shower.
- Check local codes for minimum clearances, ventilation, and safety glass requirements for shower doors.
Sample Materials and Costs Table
| Material | Approximate Cost Range | Notes |
|---|---|---|
| Shower pan or base | $200–$1200 | Custom bases cost more; ready-made pans are more affordable |
| Backer board | $10–$20 per panel | Typically 3–5 panels are needed per shower |
| Tile (ceramic or porcelain) | $1.50–$10 per sq. ft. | Price depends on design and quality |
| Glass shower doors | $350–$2000+ | Custom frameless doors are at the high end |
| Shower valve/fixtures | $50–$600 | Depends on features and finish |
Common Mistakes to Avoid
- Skipping waterproofing steps or using improper materials in wet areas.
- Not ensuring walls and floors are plumb and level before installing panels or doors.
- Drilling into the shower pan or curb, which can compromise waterproofing.
- Inadequate slope toward the shower drain, leading to standing water.
- Not allowing sufficient cure times for adhesives and sealants before use.
Frequently Asked Questions (FAQs)
What is the best material for shower enclosure walls?
Cement backer board is the preferred substrate behind tile or wall panels, as it offers moisture resistance and stability for wet locations.
How do I prevent leaks in a shower enclosure?
Follow multiple waterproofing steps: use a properly sloped pan, continuous waterproof membrane, high-quality grout, and 100% silicone caulk on all seams and transitions.
Can I build a shower enclosure anywhere in my bathroom?
The enclosure must be close to existing plumbing or new lines installed, and positioned to allow for safe ventilation and adequate drainage.
Do I need a permit to build a shower enclosure?
Most locations require permits for plumbing modifications or significant remodels, so check with your local building department before you begin.
How long does this project take?
For most DIYers, a shower enclosure project takes between three and seven days, depending on complexity and drying/curing times needed between steps.
Shower Enclosure Checklist
- Measure the space and check for plumbing access
- Choose pan/base, wall system, and door
- Check building codes and obtain necessary permits
- Order materials; gather all tools
- Frame the enclosure and install the shower base
- Rough-in plumbing fixtures
- Install backer board and waterproofing
- Tile walls or install panels
- Install shower doors or curtain
- Seal all joints and let set per manufacturer’s instructions
- Test for leaks before regular use
Conclusion
Building a shower enclosure is a rewarding DIY project that, with attention to detail and correct technique, will bring comfort and increased value to your home. By accurately following each phase—from framing and waterproofing to installing doors and fixtures—you ensure a safe, beautiful, and lasting addition to your bathroom.
References
- https://images.thdstatic.com/catalog/pdfImages/4a/4a8508b8-8542-4455-b2d3-7e8b0c0183f4.pdf
- https://www.youtube.com/watch?v=1mnAxyra64s
- https://www.youtube.com/watch?v=xIQCcLy5Rv0
- https://www.dullesglass.com/shower-construction-guide
- https://www.kohlershowers.com/blog/the-shower-enclosure-design-guide/
- https://www.demersglass.com/blog/everything-you-need-to-know-about-shower-enclosures-ultimate-guide
- https://www.youtube.com/watch?v=-bViu_9CJ58
- https://www.alamoglassco.com/blog/complete-guide-build-a-walk-in-shower/
Read full bio of Sneha Tete


