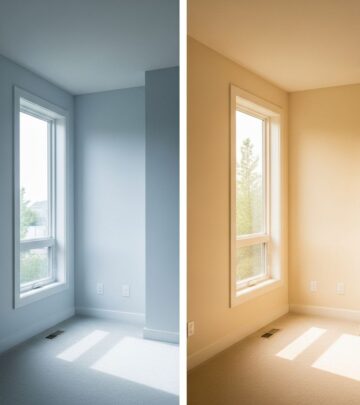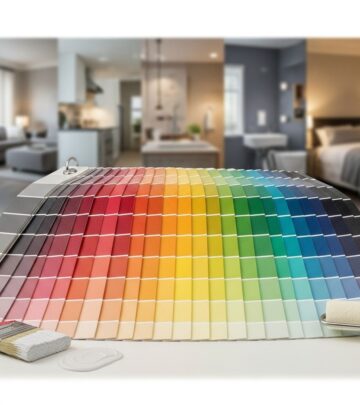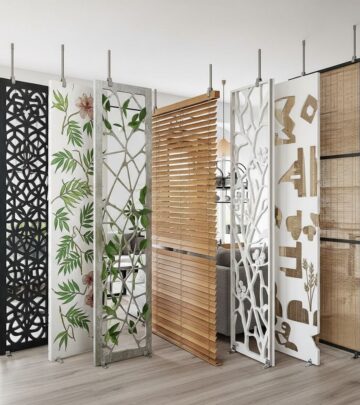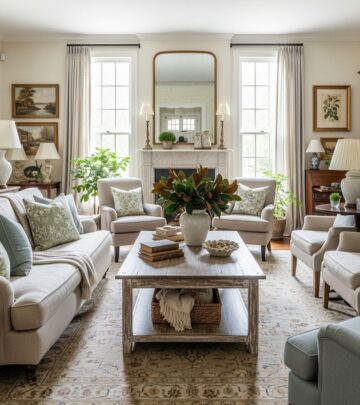How to Build a Pergola: A Complete DIY Guide for Your Outdoor Space
Craft an inviting outdoor haven that combines partial shade, plant support, and architectural flair.
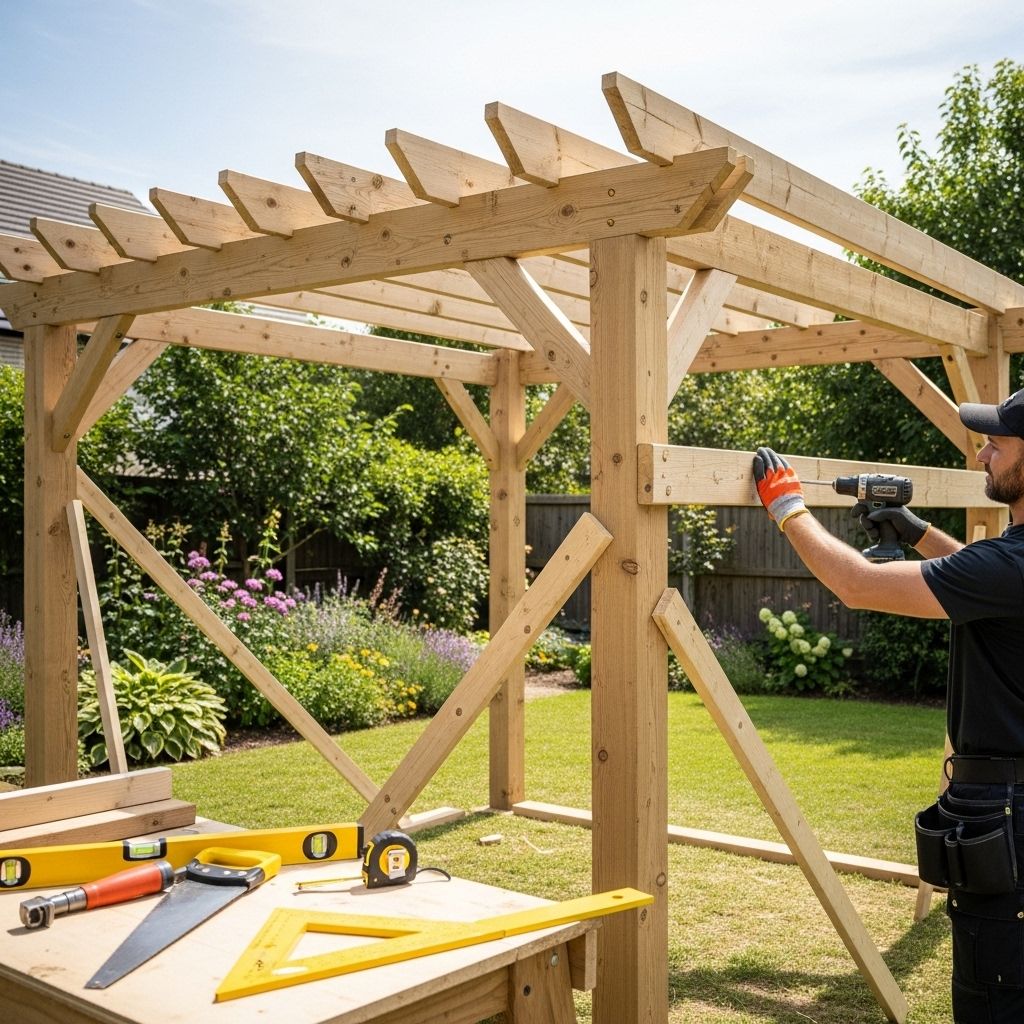
Adding a pergola to your yard not only creates an inviting area for relaxation and entertaining but also enhances the beauty and value of your home. Whether you’re aiming to construct a classic wooden structure or prefer the lasting durability of fiberglass, this expansive DIY guide walks you through every stage—from planning to finishing touches—of building the pergola of your dreams.
Why Build a Pergola?
Pergolas are more than decorative features. These open-air structures, with their vertical posts and overhead beams, provide partial shade, support for climbing plants, and a defined space for outdoor activities.
- Outdoor Living Extension: Offers a comfortable, semi-shaded area for leisure, dining, or entertaining guests.
- Architectural Focal Point: Serves as a visual centerpiece in your landscape plan.
- Boosts Real Estate Appeal: Increases property value by expanding usable living space outdoors.
- Plant Support: Ideal for training vines such as wisteria or jasmine, which can further enrich the ambiance.
Planning Your Pergola Project
Success lies in thorough planning. Every aspect, from location to permits, needs your attention before the first hole is dug.
Choosing the Perfect Location
- Pick a flat, level spot in your yard—grading may be necessary if the ground slopes.
- Account for overhangs, which typically extend 1–2 feet beyond each support post.
- Consider sunlight patterns, existing landscaping, and proximity to your home or property lines.
Determining Size and Style
A standard 6-by-8-foot pergola is versatile, but you can adjust dimensions to fit your needs:
- Dining Area: Opt for a larger layout to accommodate furniture.
- Garden Feature: A smaller, decorative pergola may be ideal for accenting a walkway or flower bed.
- Diverse styles available: Traditional wood, sleek modern lines, or even low-maintenance fiberglass or vinyl options.
Design and Permit Considerations
- Research your local building codes and homeowners association (HOA) requirements.
- Determine any permit needs, particularly regarding post depth and proximity to fences or property boundaries.
- Check for underground utilities before any digging.
- Sketch your design, including elevations, dimensions, and decorative elements.
Materials and Tools You Will Need
| Material or Tool | Purpose |
|---|---|
| 4 (or more) upright beams: 4×4 or 6×6 | Main support posts |
| 2×8 beams | Support beams for frame |
| 2×6 rafters | Overhead shade and lattice |
| Galvanized deck screws | Assembly and attachment |
| 8-inch galvanized bolts & nuts | Permanently fasten beams/posts |
| Quick-dry concrete & gravel | Set posts securely in ground |
| Ladder | Reach upper beams/rafters |
| Circular saw & jigsaw | Cut lumber, make decorative ends |
| Hammer, screwdriver, power drill | Driving and securing fasteners |
| Level & tape measure | Ensure accuracy and safety |
| Shovel or post hole digger | Dig footings for support posts |
| Stain or paint (optional) | Finish and protect wood |
Optional Materials
- Steel post brackets for added height and durability
- Prefabricated pergola kits (wood, vinyl, fiberglass) for simplified assembly
- Decorative accents: rafter tails, post caps, hardware upgrades
Step-by-Step: Building Your Pergola
Consult Local Regulations
Always check with local authorities for required permits or code compliance. Permitting ensures your pergola is safe and can prevent costly modifications or removal later.
Plan and Lay Out the Site
- Mark out the pergola’s footprint using chalk, tape, or string.
- Double-check measurements and ensure the area is square.
- If you plan to stain or paint your lumber, do so prior to assembly for complete coverage.
Install Support Posts
- Dig four holes, each about two feet deep and nine inches in diameter, at the corners of your marked layout.
- Add gravel to each hole for drainage.
- Set one beam in each hole, ensuring it is plumb (perfectly vertical) using a level.
- Pour pre-mixed fast-setting concrete into each hole and allow it to cure as per manufacturer instructions.
- Alternatively, use steel brackets secured to concrete slabs for post installation above ground, which can be especially useful in areas with severe frost.
Assemble the Pergola Frame
- Use a circular saw to cut 2×8 beams to length for the frame. For a decorative look, trace and cut a curve or profile on each beam end with a jigsaw.
- Once posts are set and cured, rest the beams horizontally across the tops of the posts, ensuring even overhang on both ends (usually 12–18 inches).
- Temporarily secure beams with heavy-duty screws before final placement.
- Check that all posts are the same height using a long level and adjust as needed by trimming the tops.
- Permanently attach beams using 8-inch galvanized bolts: drill ½-inch holes through post and beam, insert bolt, and secure with nut and washer.
Add Rafters and Stringers
- Cut 2×6 boards to form rafters; add matching decorative detail to rafter ends if desired.
- Lay rafters horizontally atop the frame beams, spacing 12 inches apart (on-center) for optimal shade and support.
- The two end rafters should align directly above the support posts, the rest evenly spaced between.
- Secure rafters with two 5-inch galvanized screws at each end, driven through the rafter into the beam.
- For increased shade or a grid look, add perpendicular 2×2 or 2×4 stringers above the rafters.
Finishing Touches
- Inspect all connections and fasteners for strength and security.
- Touch up stain or paint as needed.
- Consider adding wire or hardware for training climbing plants.
- Personalize with outdoor lighting, curtains, or shade sails.
Clean Up and Enjoy
- Remove all extra construction materials and tools from the site.
- Your new pergola is now the perfect spot for backyard enjoyment!
Alternative Materials: Fiberglass and Prefabricated Pergola Kits
While traditional wood is classic, fiberglass and prefabricated vinyl kits are gaining popularity thanks to their low maintenance and longevity.
- Fiberglass Pergolas: Resistant to rot, insects, and moisture, with hollow rafters for wiring—perfect for fans, lights, or speakers.
- Prefinished Coatings: Products like ChromaGuard® increase UV resistance and reduce upkeep.
- Customization: Choose column shapes, rafter tails, and a variety of colors to match your home.
- Factory-engineered tie-down systems enhance strength and wind resistance—essential for exposed locations.
- Ease of Installation: Kits include all components, detailed instructions, and often require fewer specialized tools compared to a fully custom build.
Pergola Maintenance and Upkeep
- Wood Pergolas: Require staining or sealing every couple of years to prevent weather damage and maintain appearance.
- Fiberglass/Vinyl Pergolas: Periodically clean with mild soap and water; no painting or sealing required.
- Inspect hardware regularly for loose bolts or corrosion; tighten or replace as needed.
Pergola Inspiration: Design Ideas
- Incorporate string lights for ambiance in the evening.
- Install shade sails or retractable canopies for adjustable comfort.
- Grow fragrant vines or climbing roses to create a natural green canopy.
- Mix materials, such as pairing wood rafters with steel posts, for a modern look.
Common Pergola Construction Questions
Frequently Asked Questions (FAQs)
Q: Do I need a permit to build a pergola?
A: In many areas, yes. Always check with your local building department or HOA to determine code and permit requirements before starting construction.
Q: What is the ideal wood for building a pergola?
A: Pressure-treated pine is widely used due to affordability and durability. Cedar and redwood are premium choices for their natural resistance to rot and appealing appearance.
Q: How deep should the posts go?
A: Generally, at least two feet deep (or below the frost line in cold climates) for sturdy, lasting support.
Q: Can I install a pergola on a concrete patio?
A: Yes. Use metal post brackets anchored into the slab to secure the vertical posts.
Q: How much does it cost to build a pergola?
A: Material costs range widely—from $400 for a small basic wooden structure to several thousand dollars for custom or premium fiberglass kits. Labor savings are significant if you build it yourself.
Q: What’s the difference between a pergola, arbor, and trellis?
A: Pergolas are large, open-sided structures for shade and living space. Arbors are smaller, typically arched entryways, often with lattice sides. Trellises are flat or grid-like supports for climbing plants, usually placed against walls or in gardens.
Expert Tips for Building a Pergola
- Measure twice, cut once—to avoid costly mistakes.
- Finish wood components before assembly for maximum protection.
- Don’t skip the concrete footing step: it ensures stability and longevity.
- Use galvanized or stainless-steel fasteners to avoid corrosion.
- Take advantage of prefabricated kits if you want a faster, less labor-intensive project.
Conclusion
Creating your own pergola combines practical construction skills with creative vision. With careful planning, proper materials, and attention to detail, your new pergola will become a centerpiece for outdoor living—offering years of beauty and enjoyment. Whether you opt for classic wood or innovative fiberglass, this everlasting addition enhances your home and lifestyle, one sunny day at a time.
References
- https://www.bhg.com.au/homes/diy/how-to-build-a-pergola-diy-pergola-guide/
- https://www.thisoldhouse.com/patios/21127866/how-to-build-a-stunning-pergola
- https://www.hbgcolumns.com/product/outdoor-living/pergolas/
- https://www.youtube.com/watch?v=8DW9HnBm29I
- https://gs.naps.edu.au/fulldisplay/b10CBT/9916367/bhgpergolaideas.pdf
- https://struxure.com/building-a-pergola-expert-tips/
- https://www.finehomebuilding.com/2025/06/04/picture-perfect-pergola
- https://www.motherearthnews.com/diy/garden-and-yard/how-to-build-a-pergola-zm0z13jjzmar/
Read full bio of medha deb


