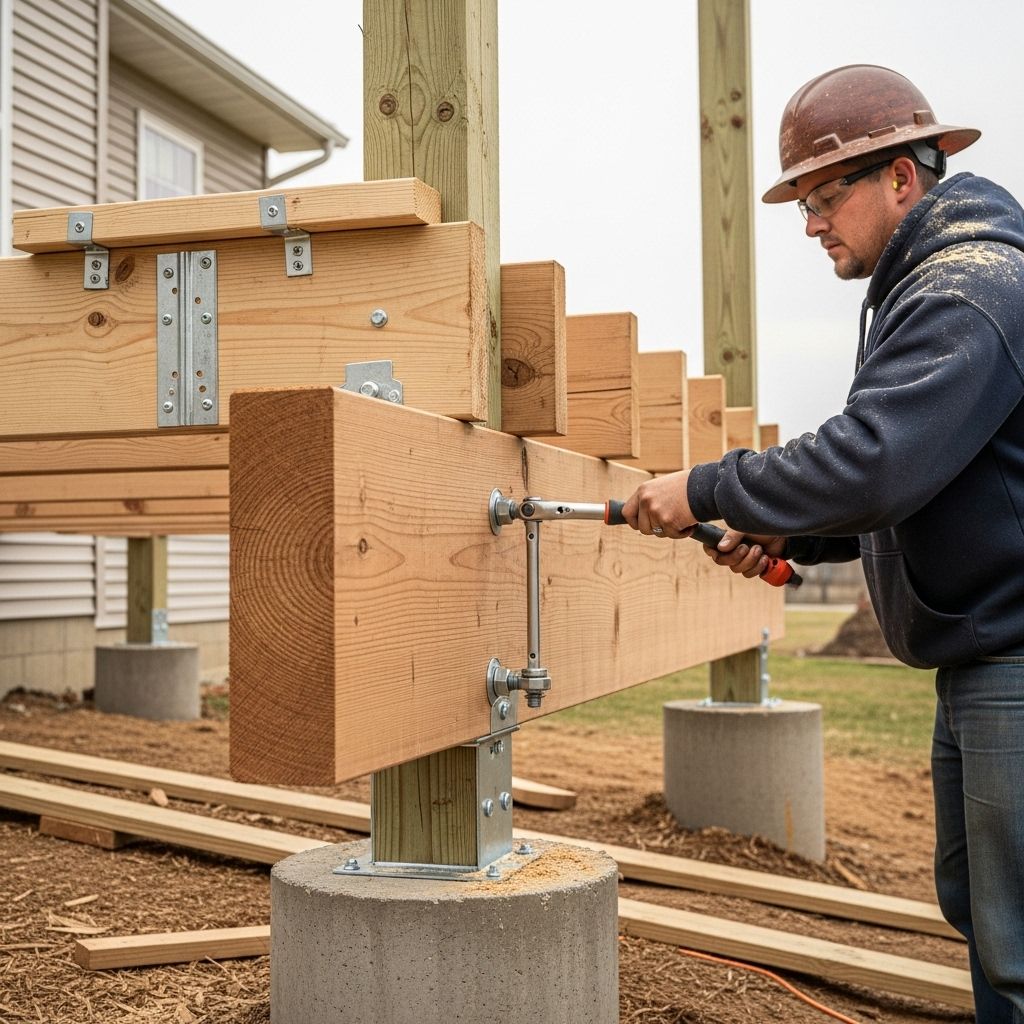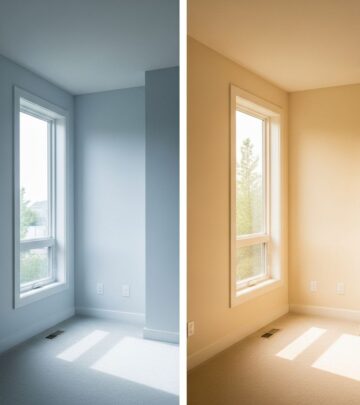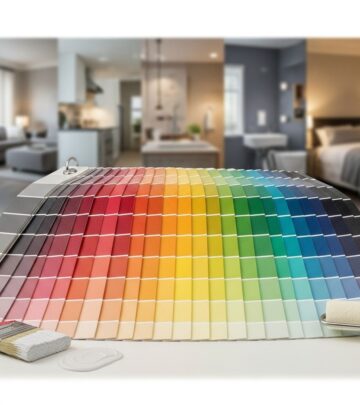How to Build a Strong Deck Beam: Step-by-Step Guide
Ensure years of backyard enjoyment with a foundation engineered for lasting strength.

How to Build a Deck Beam
Constructing a deck beam is a pivotal part of deck building, providing the critical structural support for your entire outdoor platform. Whether you’re a DIY enthusiast or a homeowner looking to expand your living space, learning how to build a deck beam is essential for crafting a safe and reliable deck. This article offers an in-depth, step-by-step guide to understanding deck beams, choosing the right materials, assembly techniques, and ensuring your beam meets building code requirements.
Table of Contents
- What Is a Deck Beam?
- Types of Deck Beams
- Planning and Designing Your Deck Beam
- Essential Materials and Tools
- Step-by-Step Assembly Instructions
- Tips for a Stronger, Safer Beam
- Deck Beam Size and Span Table
- Frequently Asked Questions (FAQ)
What Is a Deck Beam?
A deck beam is a horizontal framing member that supports the load of deck joists and, ultimately, the decking above. Beams are responsible for transferring these loads to the supporting posts and footings, making them crucial for structural stability. Typically, beams run perpendicular to deck joists and parallel to the ledger board attached to your house.
Key Functions of a Deck Beam
- Distributes weight from the deck surface to the posts and footings.
- Defines the outer edges and spans of the deck.
- Supports the joists that hold the decking boards.
- Ensures the deck remains stable and safe under load.
Types of Deck Beams
There are two principal types of beams you may encounter in deck construction. Understanding the difference helps you choose the right beam for your deck design:
| Type | Description | Typical Use |
|---|---|---|
| Dropped Beam | Installed below the joists, allowing joists to rest on top. Usually supported by posts at each end and at intermediates. | Common in decks where additional height is not an issue. Known for straightforward, robust support. |
| Flush Beam | Mounted in the same plane as the joists, typically with joist hangers attached to the sides of the beam. | Useful for low decks where clearance is limited, offering a sleeker profile. |
Choosing Between Dropped and Flush Beams
- Deck Height: Use a flush beam if you need a lower profile; a dropped beam if height is not restricted.
- Post Connections: Dropped beams usually allow more secure connections to posts, enhancing stability.
- Joist Layout: Dropped beams let joists rest on top; flush beams require joists to be hung with hardware.
Planning and Designing Your Deck Beam
Designing a deck beam requires assessing your deck’s size, load demands, and layout. Proper planning ensures your beam meets both safety standards and local code requirements.
Factors to Consider
- Span: The distance the beam must cover between posts. Longer spans require larger or more plies in the beam.
- Deck Size and Shape: The overall width and depth of your deck will determine beam placement and size.
- Local Building Codes: Always check your municipality’s code for minimum dimensions, materials, and connections.
- Load Requirements: Decks supporting heavy features (hot tubs, planters, or privacy screens) may require stronger beams.
Sample Deck Beam Spans
The span — how far your beam can go without intermediate support — depends on lumber dimensions and the number of boards (plies) you laminate together. Most residential decks use built-up beams, which are made by laminating two or three 2-by lumber pieces (like 2x8, 2x10, 2x12).
Essential Materials and Tools
Building a strong beam begins with high-quality materials and the right tools for efficient assembly.
Materials
- Pressure-treated lumber (commonly
2x8,2x10, or2x12boards) - Galvanized or stainless steel fasteners (nails, bolts, lag screws, or specialized beam hardware)
- Deck post bases and caps (for secure connections to concrete piers and posts)
- Joist hangers (for flush beam configurations)
- Waterproof wood glue (optional, for enhanced bond between beam plies)
- Preservative or sealer (for end-cuts and notches, especially with pressure-treated lumber)
Tools
- Measuring tape
- Carpenter’s square
- Circular saw or miter saw
- Hammer or heavy-duty drill/driver
- Clamps (for aligning and holding laminations during assembly)
- Safety gear (gloves, glasses, mask)
Step-by-Step Assembly Instructions
Follow these steps to create a strong, code-compliant deck beam. These steps assume the use of a built-up, double or triple-ply pressure-treated beam.
1. Measure and Cut Lumber
- Determine the exact length needed. Be sure to include any beam overhang as required by your design.
- Use a circular or miter saw for square, accurate cuts on all beam boards.
2. Position the Boards for Lamination
- Set the boards side by side, aligning their edges and ends precisely.
- For a three-ply beam, stagger the middle board by at least one joist space to reduce splitting risk.
- If using wood glue, spread it sparingly between layers for additional strength (not always required with pressure-treated lumber).
3. Clamp and Fasten the Beam
- Use bar clamps to hold the boards tightly together and maintain alignment along their full length.
- Drive galvanized nails or screws every 12 inches along both edges and in a zigzag pattern, spacing fasteners 4–6 inches apart vertically.
- For added strength, bolts or lag screws may be installed at specific intervals as required by local codes.
4. Attach the Beam to Posts
- Secure the beam to the set, plumb posts using metal post caps or by notching the top of each post to accommodate the full width of the beam.
- Bolt the beam to the post using through-bolts and washers, or install with heavy-duty metal connectors rated for treated lumber.
- Check that the beam is level before final tightening.
5. Install Joists
- For dropped beams, lay joists on top, fasten, and proceed with blocking as needed.
- For flush beams, use metal hangers compatible with your fasteners and pressure-treated lumber to secure joists to the sides of the beam.
6. Check for Alignment and Level
- Verify that the beam is perfectly straight and level with a long spirit level or laser level.
- Correct any sagging or twists before proceeding to deck board installation.
Tips for a Stronger, Safer Beam
- Use Proper Lumber: Always use pressure-treated, exterior-rated wood for outdoor beams. Select straight boards without major knots or defects.
- Seal End Cuts: Apply wood preservative to all cut or notched ends to prevent moisture ingress and insect damage.
- Fastener Compatibility: Use galvanized or stainless steel hardware for all structural connections to resist corrosion.
- Secure Connections: Ensure all beams are attached to posts with substantial connectors, not just nails or deck screws.
- Spacing: Follow joist-span and beam-span tables to avoid overloading; never undersize your beam to save costs.
- Local Codes: Follow your local building code for beam sizing and attachment methods to ensure legal compliance and safety.
Deck Beam Size and Span Table
Use this table to estimate what beam size and number of plies you’ll need for various spans. Always confirm with your local code or an engineer for final selection.
| Joist Span | Pier Spacing | Required Beam (No. x Size) |
|---|---|---|
| 6′ 0″ | 6′ 0″ | 2/2×8 |
| 6′ 0″ | 8′ 0″ | 3/2×8 |
| 8′ 0″ | 8′ 0″ | 2/2×8 |
| 10′ 0″ | 8′ 0″ | 3/2×8 |
| 10′ 0″ | 10′ 0″ | 3/2×8 or 3/2×10 |
| 12′ 0″ | 10′ 0″ | 3/2×10 |
| 14′ 0″ | 10′ 0″ | 3/2×10 or 4/2×8 |
| 12′ 0″ | 12′ 0″ | 3/2×12 or 4/2×10 |
Additional Safety Notes
- Never use interior-grade lumber outside, even if it appears solid.
- Follow all manufacturer guidelines for hardware installation.
- When in doubt, consult a professional or your local building inspector before you buy materials.
Frequently Asked Questions (FAQ)
Q: Can I use 4x4s as deck beams?
A: No. Most codes require at least built-up 2x8s for beams due to the need for strength and rigidity. 4x4s are usually only permitted for small posts.
Q: How far can a deck beam span without support?
A: This depends on your beam size and number of plies, but many double 2×8 or 2×10 beams should not span more than 8 to 10 feet between supports. Check span tables and local codes to be certain.
Q: Should I use nails or screws to assemble deck beams?
A: Use galvanized nails for the primary fastening, backed by lag bolts or carriage bolts for major connections. Avoid using standard deck screws alone for structural built-up beams.
Q: Do beam ends need to be sealed?
A: Yes, treating all cut, notched, or drilled wood with wood preservative prevents water penetration and prolongs the life of your beam and deck.
Q: Can dropped and flush beams be mixed in one deck?
A: Yes, it’s possible to mix both types if it fits your deck design and meets building codes. Ensure all connections are structurally sound.
Conclusion
Building a deck beam isn’t just about stacking boards together—it’s about careful selection, precise assembly, and strict adherence to safety and code. With the right planning and techniques, your deck beam will provide decades of outdoor enjoyment and structural security. Whether you choose a dropped or flush design, always prioritize quality materials and secure connections for a deck that stands the test of time.
References
Read full bio of medha deb










