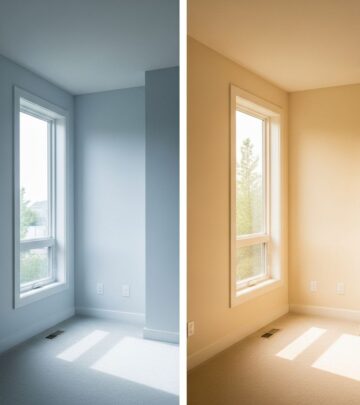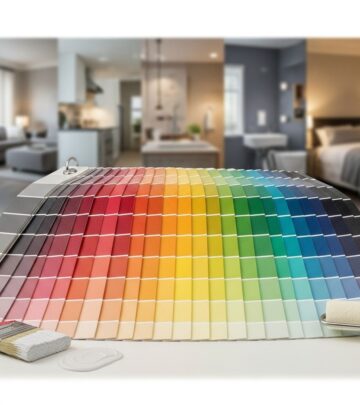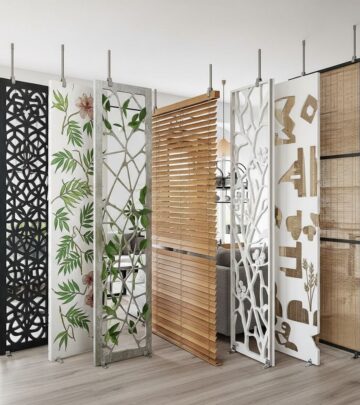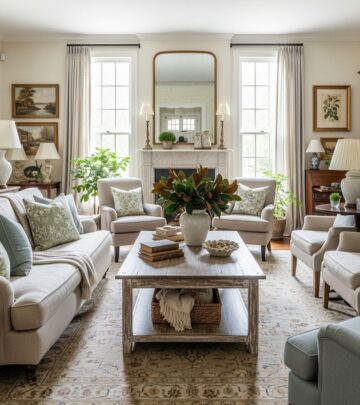How to Add Angled Corners and Joists to a Deck Frame
Elevate your backyard retreat with expert joinery for clean, durable angled transitions.
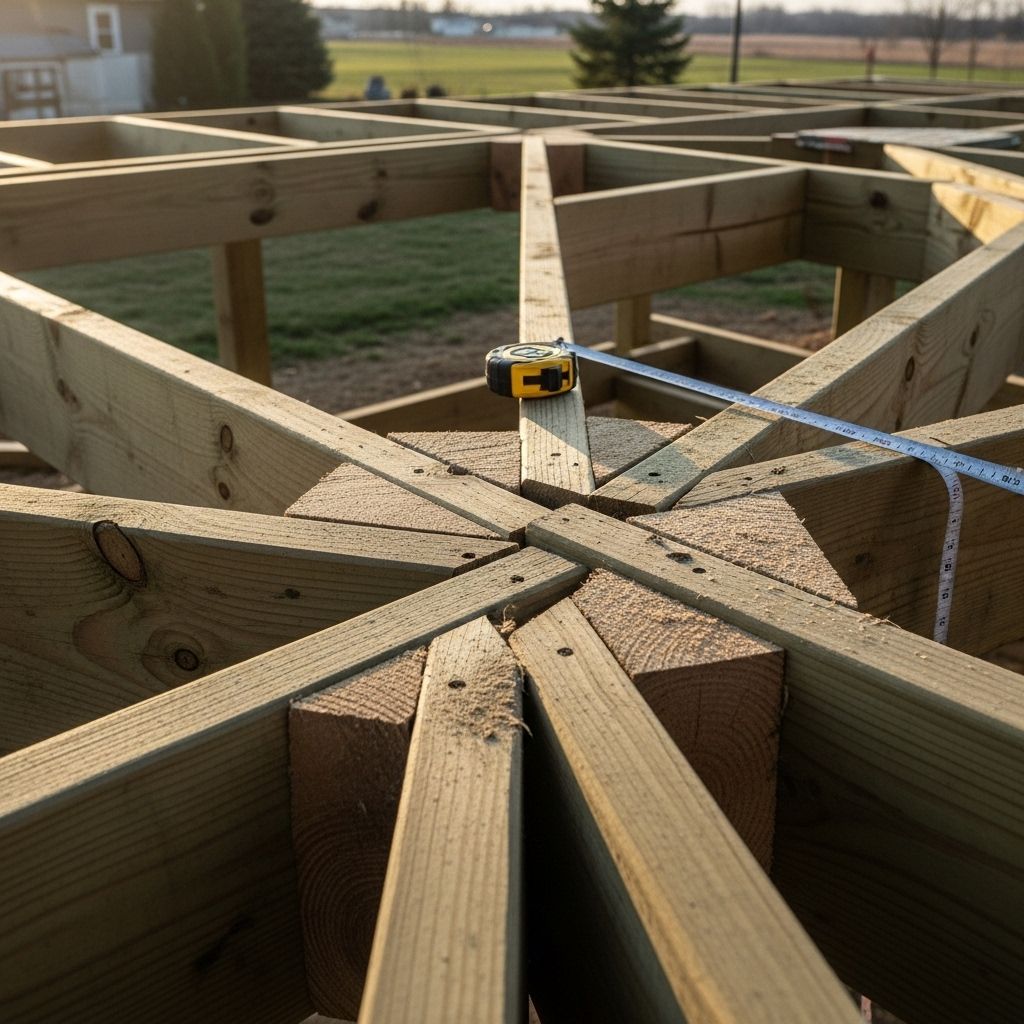
Decks with angled corners deliver visual interest, soften harsh lines, and make outdoor living spaces more inviting. Creating these unique deck shapes requires careful planning and precise construction techniques, especially for installing joists and rim boards on an angle. This guide walks you step-by-step through the process of building angled deck corners, so you can upgrade your outdoor area with confidence and craftsmanship.
Why Choose Angled Corners for Your Deck?
Most decks are built in simple square or rectangular shapes. While functional, this often results in a boxy appearance. Introducing angled or clipped corners has several advantages:
- Enhanced appearance: Creates a custom, designer look that adds sophistication.
- Improved flow: Angled edges can direct foot traffic and integrate a deck seamlessly with landscaping.
- Additional space: Provides room for more seating or outdoor features like grills and planters.
- Avoids obstacles: Makes it easier to work around trees, fences, or awkward yard shapes.
However, angled corners do add construction complexity. Supporting joists and perimeter framing require precision, and special techniques are needed to ensure structural integrity.
Planning the Angled Deck Frame
Before building, thorough planning is essential. Here are key considerations:
- Design the deck layout with angles clearly marked—common options include 45° or 30° clipped corners.
- Calculate the length for each rim board, header, and joist—account for any overhangs.
- Mark locations for posts, beams, and joist hangers—angled corners often need extra blocking or reinforcement.
- Obtain permits and check local codes—some require additional support for non-standard framing.
Tools and Materials You’ll Need
- Circular saw (blade set at 90° for straight cuts, or adjust for bevels)
- Measuring tape and carpenter’s square
- Chalk line or straight 1×4 for marking
- Drill/driver with bits and screws
- Lumber for rim joists, headers, blocking, and angled filler pieces
- Joist hangers and structural connectors
- Shims (as needed for leveling)
- Level and safety equipment
Step-by-Step Guide: Framing Angled Corners and Joists
1. Level the Beams
Start by ensuring the support beams for your deck are perfectly level, especially where two beams meet at a corner. Use a long carpenter’s level to check alignment along the beams’ lengths.
- If beams are uneven, place shims atop the lower post to bring them into alignment.
- Once level, drill pilot holes and secure the beams to one another (and to posts) with approved structural screws or nails.
2. Assemble the Perimeter Frame
With your beams ready, lay out the perimeter framing—including rim joists and headers—on top of the beams, following your plan. Square up all corners before securing.
- Attach rim joists to the ledger board first using lag screws or structural bolts.
- Use clamps or helpers to hold boards in position as you check for square.
3. Mark the Angled Cut
To create a clipped or angled corner—say a 45° chamfered edge—measure an equal distance from the intended point of the corner along each adjacent rim board:
- For example, from the outside corner, measure 24 inches along each rim joist.
- Using a chalk line or a straight board, connect the two points to mark your cut line across the header and rim joist.
- Transfer the marks onto the face and edge of each board using a carpenter’s square, ensuring an accurate, continuous line for cutting.
4. Cut Rim Joist and Header to Create the Angle
- Place a temporary support or scrap block under the header to stabilize it for cutting.
- Using a circular saw set at 90°, make straight, clean cuts along the marked lines in the rim joist and header to remove the corner sections.
- Double-check for splintering or uneven edges and sand or trim as needed.
5. Cut and Install the Angled Corner Piece (Filler Block)
The angled corner is finished by cutting an infill piece of lumber to span between the fresh ends of the rim joist and header:
- Measure the distance between the two cut ends—the filler piece should match this length and angle.
- Using the same circular saw, cut this piece at the same angles as the adjoining rim joists.
- Test-fit the block. Drill pilot holes, then secure it in place with exterior-rated screws or nails, driven at an angle for extra holding power.
6. Reinforce Angled Joists and Connections
Structural integrity is crucial wherever the frame changes direction:
- Install blocking: Add solid blocking between joists near the angled corners to distribute loads evenly.
- Use appropriate joist hangers or angle brackets for connections—angled joists may require skewed or custom-positioned hangers for a strong join.
- Reinforce the filler block with screws driven from both sides where it meets the rim joist and header. For larger decks or heavy use, consider additional blocking underneath the angled section.
Tips for Success: Professional-Quality Angled Decks
- Double-check measurements before cutting—small errors compound at compound angles.
- Pre-drill pilot holes to prevent splitting lumber near corners and angled joints.
- Use corrosion-resistant fasteners (such as galvanized or stainless steel) for any exterior framing.
- Space blocking and joists no more than 16″ on center for adequate support—closer for heavy features or composite decking.
- Plan for deck board layout: If decking will be installed at an angle or picture-framed, ensure joist and rim blocking is positioned for nailing/screwing at board ends.
Table: Common Angled Corner Considerations
| Angle Type | Usual Location | Special Steps | Recommended Blocking |
|---|---|---|---|
| 45° Clipped Corner | Deck perimeter, steps | Measure equal legs, cut diagonal | Solid infill piece, double joists nearby |
| 30° Chamfered Corner | Curved or custom decks | Angle cut rim and header, use diagrams | Short blocking at centerline |
| Irregular Angle | Obstacles, landscape features | Template marking, careful layout | Custom-angled blocking, verify each length |
Detailing: Blocking for Picture-Frame Decks
If you plan to add a picture frame border with your deck boards, extra blocking and substructure is needed around the angled corners. Here are three common picture frame methods:
Single Picture Frame Blocking
- Install a solid block at each corner to support the mitered deck board ends.
- Add flat 2×6 blocking along the deck’s edge at intervals—about every 16″.
- Double joists can support infill deck boards at the transition.
Double and Triple Picture Frame Blocking
- Double frame: Place large blocks, perpendicular joist support, and dual blocking at the corners.
- Triple frame: Use deeper blocks (2×8), longer lengths, and even more robust substructure to bear the increased load at mitered junctions.
- Always keep blocking flush with joist tops for a smooth surface.
}
Common Mistakes to Avoid
- Forgetting blocking: Unsupported deck board ends at the corners will flex and deteriorate quickly.
- Improper fastener choice: Always use approved screws for outdoor deck framing to prevent corrosion and maintain strength.
- Poor alignment: If rim joists or filler blocks are misaligned, the entire perimeter may appear crooked once decking is installed.
- Skipping permits or ignoring code: Local requirements may mandate additional reinforcement for non-standard framing.
Expert Tips: Installing Joists at Angles
When joists themselves run at an angle (such as for herringbone or diagonal decking):
- Use specialty joist hangers designed for angled installations.
- Install blocking between angled joists to prevent twisting or rolling over time.
- Plan joist layout so decking falls square across the substructure, and no unsupported ends remain.
Finishing Your Angled Deck
Once all corners, joists, and blocking are installed and checked for level, you are ready to add deck boards:
- Cut deck boards with matching miter angles at corners for a professional look.
- Install border or picture frame boards first, then fill the field with infill boards, staggering joints for strength.
- Use hidden fasteners for a seamless, long-lasting appearance.
Frequently Asked Questions (FAQs)
What is the best angle for deck corners?
Most decks use 45° angles for clipped corners, but 30° or custom angles can be used for more unique layouts. Always ensure the angle allows for proper blocking and support.
How do I support deck boards at an angled corner?
Add extra blocking beneath the mitered ends, flush with the top of the joists. Use doubled-up joists or perpendicular blocking beneath the shortest section.
Can I install joists at an angle for diagonal deck boards?
Yes, but the framing must be more robust. Install lateral blocking between joists, and use angled joist hangers or brackets for maximum support.
Do I need special hardware for angled corners?
For most standard angles, regular joist hangers and exterior screws are sufficient. For steep angles or heavy deck loads, consider using heavy-duty angle brackets or custom-fabricated supports.
What are the main challenges with angled deck corners?
The biggest issues are ensuring structural support (especially at cut corners), maintaining level and square construction, and cleanly joining deck boards at sharp angles.
With the right planning, tools, and techniques, framing angled corners and joists can elevate your deck from ordinary to extraordinary. Take time to measure, cut, and reinforce every joint for a sturdy, beautiful deck built to last.
References
- https://tanzite.com/blogs/news/how-to-angle-corners-and-joists
- https://www.youtube.com/watch?v=oxLLrcx06vk
- https://www.timbertech.com/resources/deck-building/how-to-picture-frame-a-deck/
- https://www.youtube.com/watch?v=cr9yn2JFJSM
- https://www.decks.com/resource-index/framing/how-to-angle-corners-and-joists/
- https://www.youtube.com/watch?v=I7wD_D8XdTY
- https://www.decksdirect.com/knowledge-builders/how-to-build-a-deck-with-45-angles
- https://trexrainescape.com/resources/how-to-master-deck-framing-techniques-for-a-secure-structure/
Read full bio of medha deb


