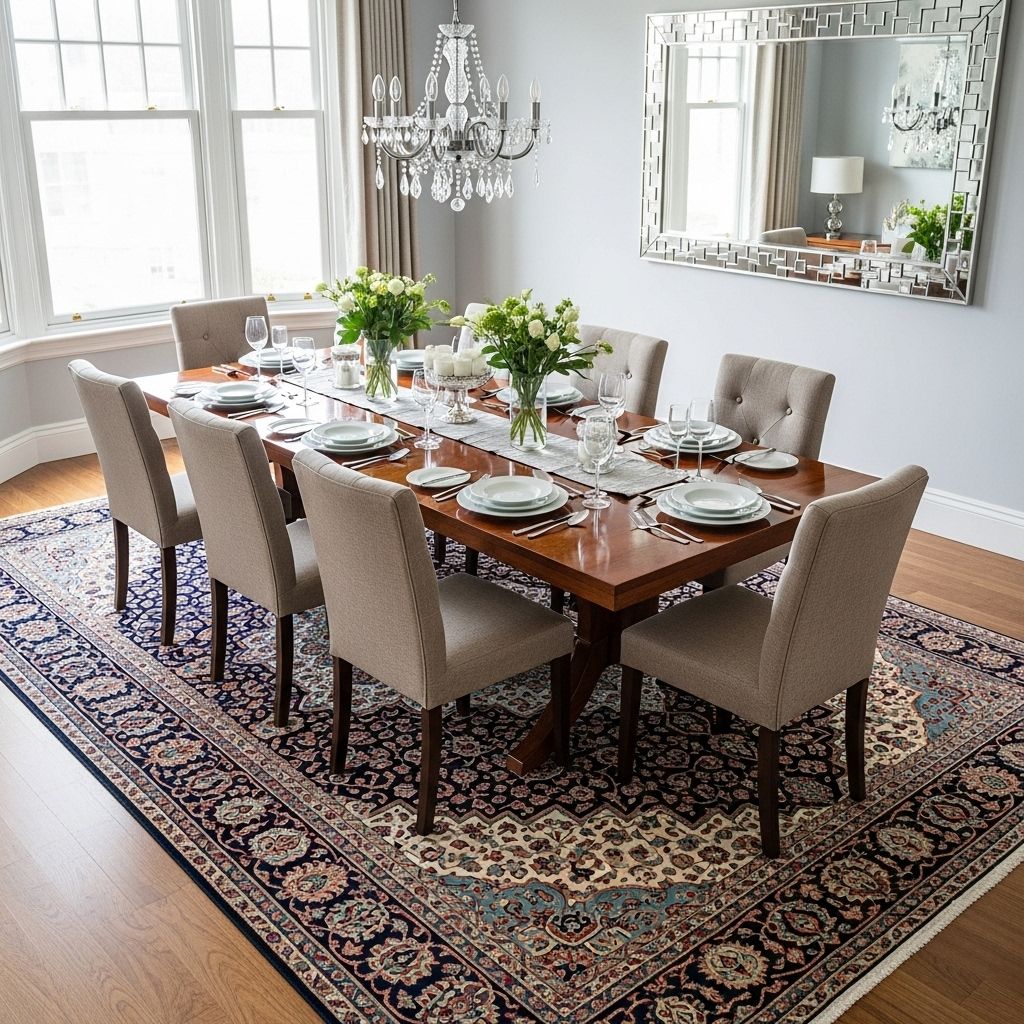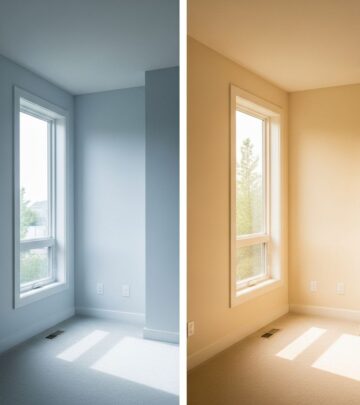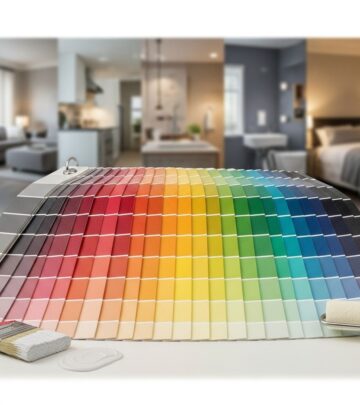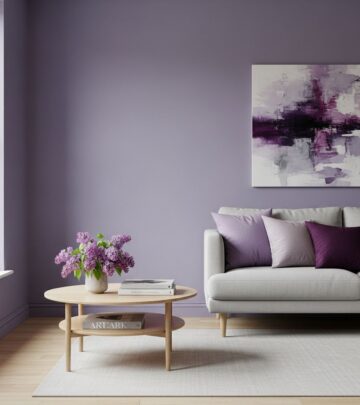A Complete Guide to Georgian House Style: History, Features and Design
Discover the origins, defining features, and modern appeal of the timeless Georgian house style, from stately symmetry to lasting influence.

Everything to Know About Georgian Style Homes
Georgian homes stand as one of the most iconic architectural styles, immediately recognizable by their stately symmetry, classical proportions, and elegant features. Originating in the 18th century, these houses continue to epitomize refined design, both in historic neighborhoods and modern reinterpretations. This guide delves into the history, main characteristics, and continued influence of Georgian style, helping you identify, appreciate, and even incorporate its timeless elements into today’s home design.
What Is a Georgian Home?
A Georgian home is defined by its grand yet restrained demonstration of classical architecture, deriving inspiration from ancient Greece and Rome, revived through the Renaissance and the reigns of the first four British monarchs named George (1714–1830). Hallmarks include symmetry, proportion, and decorum, resulting in imposing facades and well-balanced interiors. Typically, these homes are two or three stories high, constructed in brick or stone, featuring rectangular footprints and orderly window placement.
- Symmetrical design: Central door, evenly spaced windows
- Flat-front facade: Minimal ornamentation, balanced appearance
- Multi-pane sash windows: Usually six-over-six or similar
- Central hallway: Connects rooms symmetrically on either side
- Classical details: Pediments, pilasters, columns, and moldings
Origins and Brief History
The Georgian style originated during the reigns of Kings George I-IV in Great Britain, from 1714 to 1830, and spread widely to colonial America and beyond. Inspired by the works of architects such as Andrea Palladio and rooted in classical traditions, the style emphasized order, rationality, and civic pride. Georgian houses were built for both nobility and affluent merchants, signaling prosperity and stability. Over the centuries, adaptations led to local variations, incorporating materials and designs best suited to the climate and available resources.
Defining Exterior Characteristics
- Symmetry: Georgian homes are almost always symmetrical, with central doors flanked by an equal number of windows on each side.
- Rectangular or square footprint: Designs favored simple, boxy shapes for practical construction and interior organization.
- Flat-fronted facade: The front of the home is often planar and unadorned, except for formal entryways.
- Central entry: A paneled, sometimes pedimented door forms the focal point. The door may be framed by pilasters, columns, or a decorative transom.
- Roof styles: Most Georgian homes feature hipped, side-gabled, or gambrel roofs. Overhangs and dormer windows may be used for variation.
- Brickwork and masonry: Brick is the most popular material, often laid in Flemish bond, but stone or stucco variants are common in areas with different local resources.
- Windows: Large, double-hung sash windows, symmetrically arranged both vertically and horizontally. Small panes held by slender muntins are common, with every window typically matching others in size and shape.
- Chimneys: Often two, placed symmetrically at each end of the house or centrally, depending on the floor plan.
Essential Interior Features
Inside, Georgian homes uphold the same principles of balance and classical decorum seen in their exteriors.
- Central hallway: A grand hall connects rooms on either side, sometimes adorned with an elegant staircase.
- Multiple stories: Typically two to four levels, with the ground floor often taller for formal entertaining.
- Proportioned rooms: Most Georgian homes have a formal four-over-four floor plan, offering equal-sized rooms aligned for harmony.
- Traditional layout: Separate rooms promote privacy and decrease sound travel, distinct from today’s open concept designs.
- Tall ceilings: Lower floors may boast especially high ceilings, increasing light and a sense of grandeur.
- Decorative moldings and classical details: Crown moldings, pilasters, and ceiling medallions reflect the period’s love for subtle classical ornamentation.
Key Features Explained
The Entryway
The Georgian entryway makes a bold first impression, typically centered and crowned with a decorative pediment or an elaborate door surround. Multi-paned sash windows or sidelights flank the entrance, while ornamental features like ogee caps, brick patterns, or arched tops add dignity without excess.
The Roof
Georgian roofs are generally hipped, side-gabled, or gambrel, with overhangs and occasional dormer windows. This simple, classical approach serves both architectural aesthetics and practical functions, such as rain runoff and attic space.
The Brickwork
Brick remains the classic choice for Georgian construction, laid in straight or patterned bonds—Flemish bond in particular. In southern regions, white mortar joints are wide, emphasizing brick’s color and texture; elsewhere, stone or stucco substitutes reflect adaptation to local resources.
The Windows
- Symmetrical placement is key—windows are evenly aligned vertically and horizontally to reinforce balance.
- Double-hung sash designs prevail, originally intended for easy cleaning and improved airflow.
- Multi-pane configuration (often six-over-six or similar) both defines the period look and points to historical glassmaking limitations.
Composition, Proportion, and Classical Influences
Georgian architecture is a study in classical composition and proportion, borrowing from Greco-Roman and Renaissance ideals. A well-designed Georgian home is carefully proportioned, with rooms and facades organized for visual harmony. This sensibility is said to create a calming effect and a sense of stability—an important consideration in civic and residential buildings alike.
| Feature | Classical Precedent | Georgian Interpretation |
|---|---|---|
| Columns/Pilasters | Doric, Ionic, Corinthian Orders | Entryway decoration, window surrounds |
| Pediments | Greek temple fronts | Above doorways and windows |
| Proportion | Palladian symmetry | Balanced room layouts, facades |
| Cornices/Moldings | Roman and Renaissance detailing | Crown moldings, window lintels |
How Georgian Style Differs From Other House Styles
| Style | Main Features | Distinguishing Factor |
|---|---|---|
| Georgian | Symmetry, classical proportions, brick/stone, sash windows | Balanced, formal elegance |
| Victorian | Complex shapes, ornate detailing, varied textures | Decorative, less symmetry |
| Colonial Revival | Eclectic colonial features, often larger windows | Borrows from Georgian plus other colonial types |
| Federal | Similar symmetry, more delicate ornamentation | Slimmer profiles, elliptical fanlights |
Modern Adaptations of Georgian Architecture
The enduring appeal of Georgian design means it is often adapted for contemporary living—sometimes called Modern Georgian. While keeping key elements such as symmetry and classical detailing, these new interpretations embrace modern materials, open layouts, and energy-efficient windows.
- Open floor plans: Larger, interconnected living spaces
- Large windows: Allow more natural light, creating airy interiors while echoing sash designs
- Blending old and new materials: Glass, steel, and sustainable elements mix with brick or stone
- Minimalist facades: Clean lines replace excessive ornamentation
- Functional spaces: Adaptations for home offices, media rooms, and flexible usage
Why Georgian House Style Remains So Popular
The Georgian style remains a favorite among homeowners and architects for several reasons:
- Timeless elegance: Balances simplicity and sophistication
- Adaptability: Works well with both period restoration and modern new builds
- Status and stability: Historic Georgian homes convey prestige, while new versions appeal to those seeking refined design
- Comfort: Proven layouts offer spaciousness and flexibility
Frequently Asked Questions (FAQs)
Q: What are the most recognizable features of a Georgian home?
A: Symmetry, central entry door, multi-pane sash windows, brick or stone construction, and classical decorative details are the primary hallmarks of Georgian architecture.
Q: How do Georgian homes differ from Victorian or Colonial Revival houses?
A: Georgian homes emphasize symmetry and classical restraint; Victorian homes are more ornate and asymmetrical, while Colonial Revival houses borrow from multiple colonial styles, including Georgian.
Q: Are Georgian homes only found in Great Britain?
A: No. The Georgian style spread through colonial America and beyond, becoming one of the most popular and enduring architectural forms worldwide.
Q: Can you create a modern Georgian-style home?
A: Yes! Modern Georgian homes often embrace symmetry and classical details, while including open interiors, large windows, and sustainable materials for contemporary living.
Q: Why did symmetry matter so much in Georgian architecture?
A: Symmetry reflected classical ideals of harmony, order, and rational design, considered aesthetically pleasing and a sign of stability.
Quick Reference: Georgian Style Checklist
- Highly symmetrical facade
- Rectangular or square house shape
- Central entry door, often with pediment or decorative surround
- Double-hung, multi-pane sash windows—equal in size and evenly spaced
- Brick, stone, or stucco exterior
- Classical ornamentation: moldings, pilasters, and pediments
- Proportioned, formal floor plan
- Tall ceilings and grand staircases
Tips for Identifying Georgian Homes in Your Neighborhood
- Look for a central entrance directly in the middle of the facade.
- Note the symmetrical window arrangement, with equal numbers on each side of the door.
- Check for multi-pane sash windows (typically six-over-six or similar).
- Observe the roof style—hipped, side-gabled, or gambrel with few decorative flourishes.
- Appreciate brick or stonework; sometimes highlighted by contrasting mortar bonds.
- Step inside to see formal hallways, high ceilings, separate rooms, and classical moldings.
Inspiration and Legacy
The legacy of Georgian homes is evident in countless neighborhoods and architectural movements. Whether meticulously preserved, tastefully restored, or boldly reimagined for modern living, Georgian style captures a sense of grace and permanence that continues to inspire. As new generations seek timeless sophistication, the Georgian house remains a model of balance and beauty, sustaining its influence across centuries of design.
References
- https://alvarezhomes.com/timeless-characteristics-of-a-georgian-style-custom-home/
- https://vanderhornarchitects.com/characteristics-of-georgian-architecture
- https://www.houseplans.net/georgian-house-plans/
- https://landmarksarchitects.com/modern-georgian-architecture/
- https://woolfinterior.com/journal/characteristics-of-georgian-architecture
- https://en.wikipedia.org/wiki/Georgian_architecture
- https://www.countryliving.com/home-design/a62580928/georgian-house-style-explained/
- https://www.oradesign.co.uk/blog/identifying-georgian-victorian-and-edwardian-homes/
Read full bio of Sneha Tete










