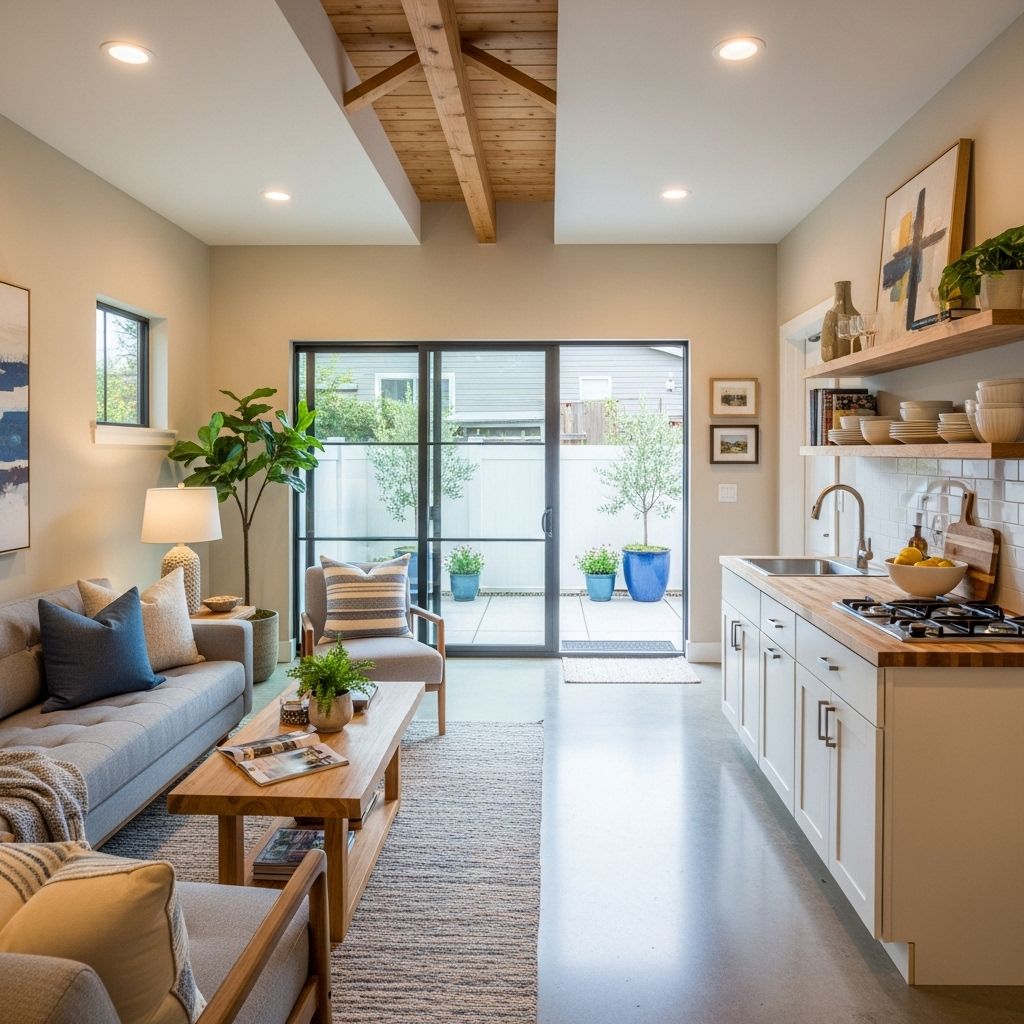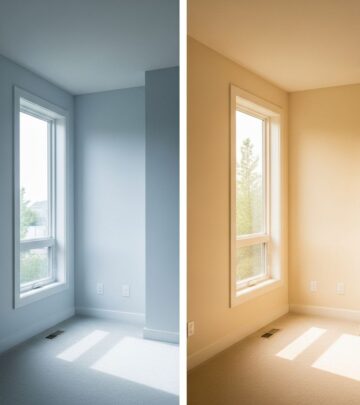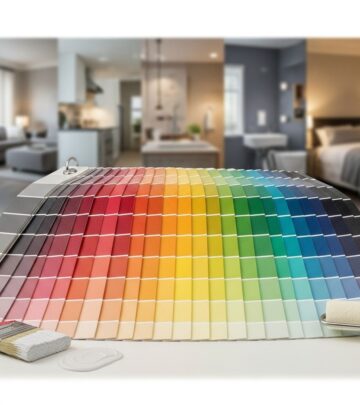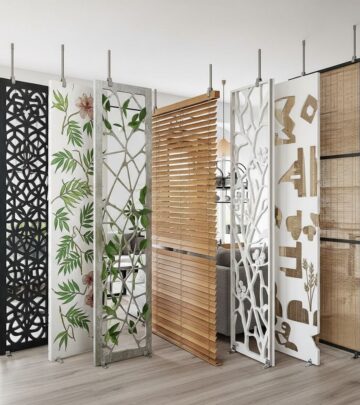Garage Conversion: Transforming Your Garage Into Valuable Living Space

Whether you’re in need of a quiet home office, additional family space, a fitness area, or even a rental suite, converting your garage can unlock significant untapped potential in your home. Far more than a simple remodel, a well-executed garage conversion can add substantial value, functionality, and comfort, turning your underused garage into an integral part of your lifestyle. This comprehensive guide covers all essential steps, creative ideas, and frequently asked questions to help you embark on your garage transformation journey.
Why Convert Your Garage?
The modern homeowner’s needs are evolving. Traditional cars-only garages often become storage graveyards rather than purposeful spaces. Converting your garage allows you to:
- Create functional living areas—be it a home office, guest suite, gym, rental apartment, playroom, or creative studio.
- Maximize property value by increasing your home’s usable square footage.
- Generate passive income with an accessory dwelling unit (ADU) or separate rental.
- Address lifestyle changes like remote work or multigenerational living.
Steps for a Successful Garage Conversion
Converting a garage into a living space is a major improvement project. Below is a step-by-step blueprint to guide you through the process, from planning to move-in.
1. Set a Realistic Budget
Budgeting is the foundation of a smooth garage conversion. Key costs to account for include:
- Permits and inspections: Required for most conversions and major upgrades.
- Construction supplies: Lumber, drywall, flooring, fixtures, etc.
- Labor: Contractors, electricians, plumbers, etc.
- Appliances: For kitchens, bathrooms, or laundry areas.
- Plumbing and electrical services: Especially important for new bathrooms or kitchens.
- HVAC services: Heating, ventilation, and air conditioning adjustments.
- Decor: Furniture, paint, window treatments, and accessories.
For a full-fledged conversion to a living space or ADU, expect a significant investment, especially in metropolitan areas—ranging from $140,000 to $220,000 depending on scope and location. Always allow for unexpected expenses and prioritize essentials like insulation and utilities over decor upgrades.
2. Secure Permits and Check Zoning
Each municipality has unique rules for garage conversions. Before starting:
- Investigate local zoning laws, HOA rules, and building codes.
- Obtain required permits for construction, plumbing, electrical, and HVAC changes.
- Expect permit costs to range from about $50 to $2,000 depending on the extent of work.
- Prepare for some paperwork and waiting periods as designs are drafted and applications are processed.
Failing to secure permits can lead to delays, penalties, or mandated deconstruction in the future.
3. Address Parking Needs
Losing the garage means making alternative arrangements for vehicle storage:
- Check street parking regulations and neighborhood norms.
- Test whether your driveway suffices, or consider building a covered parking structure if needed.
- Some regions, especially in California, may allow parking to be counted via driveways or waive requirements if located near public transit.
4. Clear Out and Prepare the Garage
Before construction, clear all items from the garage for a clean working environment. Sell, donate, or relocate stored belongings. Consider adding a backyard shed for ongoing storage.
5. Plan Structural Modifications
Assess and execute any necessary structural changes:
- Adding or moving walls and partitions to create rooms, closets, or bathrooms.
- Upgrading the foundation and load-bearing supports if walls are being moved.
- Raising or leveling floors to match the main house.
- Installing or expanding windows and doors for code-compliant egress and natural light.
These are usually the most time-consuming and costly phases. Hire licensed professionals to ensure structural integrity and code compliance.
6. Improve Insulation and Weatherproofing
Standard garages lack the insulation required for comfortable year-round living:
- Add insulation to walls, ceiling, and floors before drywall is installed.
- Upgrade your garage door to a fully insulated model or replace it with a framed wall and windows.
- Seal gaps and improve weatherproofing for energy efficiency.
Proper insulation cuts down on heating/cooling costs and increases overall comfort. Leave insulation installation to trained professionals to avoid health hazards.
7. Level and Finish the Floors
Garage floors are usually poured concrete, sloped for drainage, and unfinished. For living spaces:
- Level the floor to eliminate slopes or uneven areas.
- Install suitable flooring—hardwood, laminate, tile, carpet, or luxury vinyl for comfort and style.
8. Conceal Utility Fixtures
Many garages house water heaters, furnaces, pumps, or electrical panels. Rather than relocating costly systems:
- Enclose these in utility closets or cabinets for aesthetics and safety.
- Ensure access for maintenance.
9. Install Utilities and Systems
As your project nears completion, add or upgrade critical utilities:
- Extend or upgrade existing electrical wiring, outlets, and lighting.
- Add plumbing for bathrooms, laundry, or kitchens.
- Install or extend HVAC for climate control.
Professional installation is essential to ensure safety and meet local codes.
10. Finish, Decorate, and Enjoy
With construction complete, it’s time for painting, new furniture, window treatments, storage solutions, and personal touches to make your new space functional and welcoming.
Innovative Garage Conversion Ideas
Garage conversions can be tailored for a multitude of uses. Here are popular and creative transformation ideas:
- Home Office or Studio: Quiet, detached workspace with custom built-ins and ample lighting.
- Guest Suite or In-Law Apartment: Add a bathroom, compact kitchen, and private entrance for guests or multigenerational living.
- Full Apartment or ADU: Standalone rental unit with own kitchen, bath, and living area—ideal for income, long-term guests, or family.
- Gym, Yoga, or Wellness Retreat: Fitness flooring, mirrors, and reinforced ceilings for heavy equipment.
- Playroom or Game Room: Cushion flooring, vibrant colors, built-in storage; space for table games or digital setups.
- Art or Music Studio: Soundproofing, large windows, and flexible storage cabinetry.
- Media Room or Home Theater: Light-blocking shades, surround sound, and tiered seating.
Design and Layout Planning
Careful planning ensures your new space is functional, attractive, and code-compliant. Consider the following:
- Tailor the design to match the intended use (office, apartment, studio, etc.).
- Maximize natural light with strategic window placement or skylights.
- Choose appropriate artificial lighting—overhead, task, or accent.
- Upgrade insulation and HVAC for year-round comfort.
- Include ample storage solutions: Built-in shelves, cabinets, or fold-away furniture.
- Consider ceiling heights and flow for open-plan spaces.
Tip: Working with an architect or interior designer can streamline these decisions and help you maximize every square foot.
Typical Costs for Garage Conversion Projects
| Cost Item | Estimated Amount |
|---|---|
| Design Fees (feasibility, schematics, plans) | $8,000 – $13,000 |
| Builder’s Risk Insurance | $2,000 |
| Title 24/Energy Calculations | $250 |
| Site Work (waterproofing, retaining walls, etc.) | $2,000 – $10,000 |
| Construction | $110,000 – $200,000 |
| Appliances | $2,000 – $4,000 |
| Permits & Fees | $6,000 – $15,000 |
| Total Estimated Project | $140,000 – $220,000 |
Prices will vary significantly based on location, materials, project scope, and whether you’re adding full plumbing and kitchens or simply creating an insulated office.
Common Pitfalls and How to Avoid Them
- Skipping permits: Can result in fines or mandatory demolition.
- Underestimating costs: Set aside at least 10% extra for unforeseen expenses.
- Poor insulation or ventilation: Leads to uncomfortable conditions and high energy bills.
- Neglecting egress and daylight requirements: May result in an unsafe or non-compliant room.
- Overlooking parking needs: Can trigger neighborhood disputes or permit issues.
- Not consulting professionals: Complex tasks (plumbing, electrical, structural) demand expertise.
Frequently Asked Questions (FAQs)
Can a garage conversion become a legal living space?
Yes, most municipalities allow garage conversions into official living areas—either as part of your home (guest quarter, office, gym) or as a separate dwelling unit (ADU)—if all permits and code requirements are satisfied.
Is it necessary to replace lost parking?
Regulations vary. In many locations, you must provide alternative parking (driveway, carport, or other on-lot spaces). Some areas waive this requirement if you’re near transit or provide tandem parking.
What types of garage conversions add the most value?
Conversions to full ADUs or self-contained apartments often yield the highest return, as they expand the home’s footprint and can generate rental income.
What is the difference between a guest quarter and an accessory dwelling unit (ADU)?
A guest quarter typically includes a bathroom and wet bar but not a full kitchen, while an ADU is a self-contained apartment with its own kitchen, bathroom, and living space. ADUs can often be rented out legally.
Do garage conversions require professional help?
While DIY projects are possible for basic upgrades, most conversions—especially those involving utility work, insulation, major structural changes, or code compliance—should enlist licensed professionals for safety, quality, and permitting.
How do I start planning my garage conversion?
Begin by listing your desired use and space needs. Research local zoning and permitting requirements, set a rough budget, then consult with architectural and construction professionals to create a detailed plan and timeline.
Final Thoughts
A garage conversion is a rewarding but involved project, offering a cost-effective way to add livable space, utility, and value to your home. Careful planning, budgeting, and compliance with local laws ensure lasting enjoyment and maximum return. Whether your vision is a rental ADU, remote office, or luxury guest suite, the garage’s blank slate is a unique canvas for functional, creative living.
References
- https://www.precisiondoor.net/garage-conversion
- https://maxablespace.com/garage-conversion-101/
- https://www.youtube.com/watch?v=Se6Shj8Lvng
- https://www.bhg.com.au/homes/diy/backyard-office/
- https://www.sfgate.com/homeandgarden/article/A-dream-conversion-of-garage-into-living-space-2642026.php
- https://www.aarp.org/home-living/garage-makeover-ideas/
Read full bio of Sneha Tete










