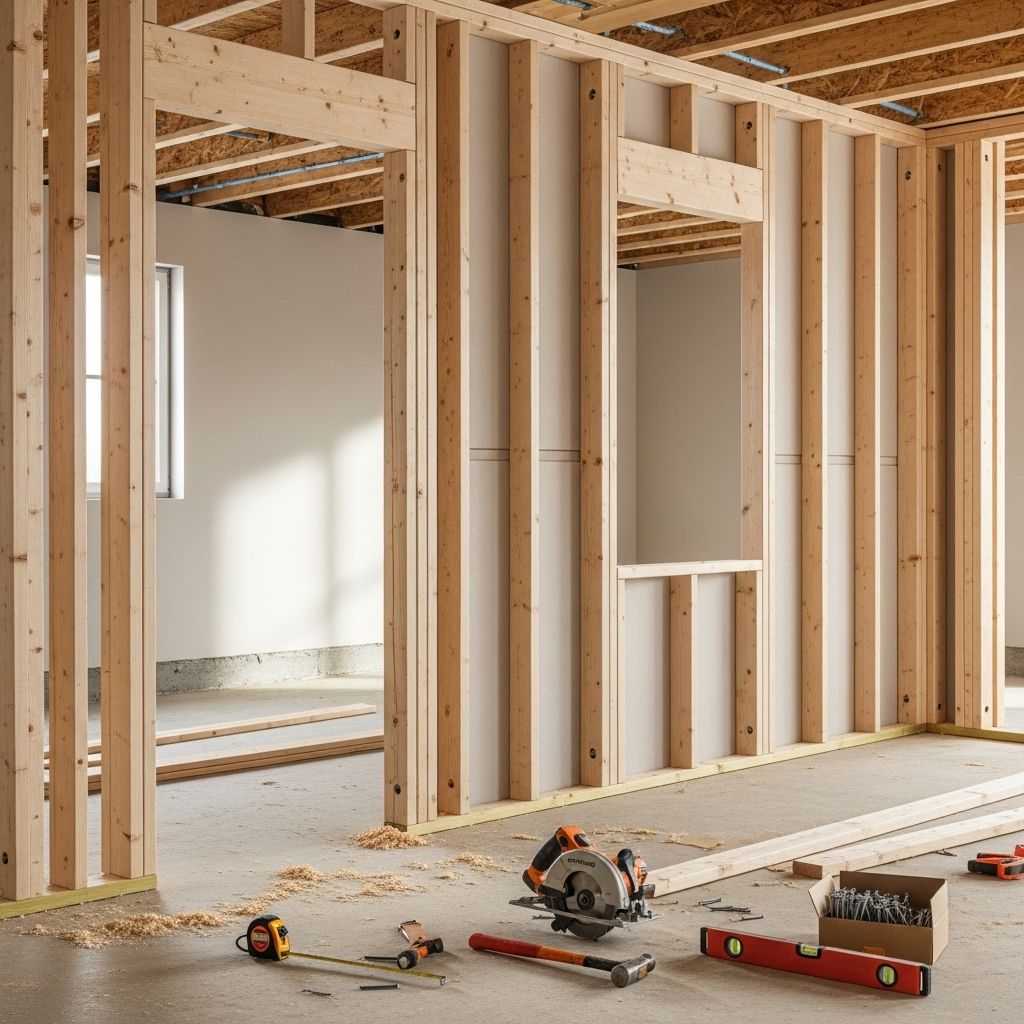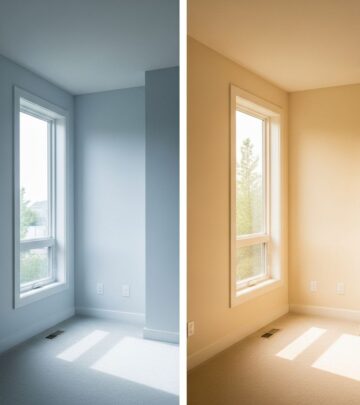How to Frame an Interior Wall with Wood Studs: Step-by-Step Guide
Expert guidance for accurate layouts and sturdy partitions that stand the test of time.

How to Frame an Interior Wall with Wood Studs
Framing a new interior wall with wood studs is a skill every serious DIYer or renovation enthusiast should have in their toolkit. This process creates new rooms, divides living areas, and refreshes home layouts, all using the reliable strength of wood. The following guide offers in-depth instructions and vital tips for planning, constructing, and finishing an interior wall, ensuring each step is clear and practical for beginners and experts alike.
What You Need to Know Before You Begin
Successful wall framing starts with meticulous planning and preparation. Interior wood-stud walls not only create private or defined spaces but also support features like shelves, drywall, and sometimes doors and windows. Ensure you’re familiar with the key purposes and requirements before starting, and always check local building codes for compliance.
- Confirm permits — Many jurisdictions require a permit to add interior framing.
- Assess the structure — Determine if your wall will be load-bearing. Interior walls are typically not, but always verify if structural support is needed.
- Mark utilities — Locate and mark electrical, plumbing, and HVAC lines ahead of time.
- Plan for features — Identify doorways, windows, or built-in shelving that might affect your wall’s design.
Materials and Tools Checklist
Gather quality materials and reliable tools to guarantee a smooth construction process. Most interior walls use:
| Material | Description |
|---|---|
| 2×4 or 2×6 Lumber | Main framing for studs, top/bottom plates, and blocking |
| Construction Screws or Nails | Fasten lumber — typically two per stud end into the plates |
| Plastic Shims | Adjust for slight unevenness at floor or ceiling |
| Plywood for Sheathing | Optional; adds stability before drywall |
Must-have tools include:
- Measuring tape
- Pencil or chalk line
- Speed square
- Hammer or drill/driver
- Level
- Saw (circular saw or handsaw for cutting lumber)
- Safety gear: gloves, goggles, hearing protection
How to Frame an Interior Wall: Step-by-Step
Strategic layout, precise cuts, and professional assembly are the hallmarks of a well-built wall. Follow these essential steps for a straight, sturdy, and code-compliant wall every time.
1. Planning and Layout
- Mark the wall location: Use a tape measure, level, and pencil to strike clear layout lines on the floor, ceiling, and adjacent walls. Mark both edges if the wall is thick.
- Transfer lines upward: Ensure lines from the floor align with ceiling/joist marks for a perfectly vertical wall. Use plumb bob or laser if available.
- Mark stud locations: Standard spacing is 16 inches on center (measured from the center of one stud to the center of the next), but 24 inches on center is sometimes used in non-load-bearing scenarios.
- Account for doors/windows: Mark framing for any openings, allowing extra width for king studs and trimmer studs.
2. Measuring and Cutting Plates
- Cut two plates: Top and bottom plates from straight, quality 2×4 or 2×6 lumber — each should match the planned wall length.
- Lay plates side-by-side: On a flat surface, align the ends precisely.
- Transfer stud marks: Using your layout marks, transfer stud locations across both plates for perfect alignment during assembly.
3. Cutting and Prepping Studs
- Measure wall height: Subtract thickness of top and bottom plates from floor-to-ceiling measurement to determine stud length.
- Cut all studs: Use a saw for precise lengths. Ensure each stud is straight and free from major defects.
- Prepare blocks as needed: Cut fire blocks, electrical nailing blocks, or mid-span blocking if required.
4. Framing the Wall Flat
- Lay out plates and studs: Place top and bottom plates parallel, then position studs on their marks between plates.
- Check squareness: Use a speed square at each end of the plates. Adjust as needed so studs and plates form perfect right angles.
- Fasten studs: Attach each stud to both top and bottom plates with two screws or nails per end for 2x4s; use three for wider studs per building standards.
- Double up end studs: For solid corners or intersections, double up end studs for improved stability.
- Install any headers: Frame for doors/windows with correct headers and trimmer (jack) studs. Cut and install according to structural requirements.
5. Standing and Securing the Wall
- Lift the framed wall: With help, carefully stand the wall into position on the layout lines marked earlier.
- Check for level and plumb: Use a long level vertically on side studs and horizontally along plates.
- Fasten plates: Secure bottom plate to the floor using construction screws or nails. Fasten top plate to ceiling joists for maximum rigidity.
- Shim as needed: Use plastic shims at base or top to adjust for minor unevenness in floor or ceiling.
6. Squaring and Sheathing (Optional)
- Square the wall: Measure diagonally from corner to corner. Adjust wall until both diagonal measurements match — indicating a true rectangle.
- Add sheathing: Install plywood panels before drywall if extra rigidity or fire blocking is necessary. Stagger joints for improved stability.
7. Final Touches
- Install blocking: Add blocks between studs where cabinets, shelves, or fixtures will be mounted.
- Route utilities: Drill holes or install notches for electrical wiring and plumbing as needed — always route before installing drywall.
- Inspect work: Review wall for alignment, solidity, and proper nailing — correct any deficiencies before finishing.
Tips for Success
- Use dry, unwarped lumber for straight walls and reliable results.
- Enlist a helper whenever possible, especially for lifting and securing long walls.
- Always measure twice, cut once to avoid waste and errors.
- Work safely — wear protective gear and follow manufacturer instructions for all tools.
- Refer to codes and best practices for nailing patterns, doorway reinforcements, and stud spacing.
FAQ: Framing Interior Walls
Q: Can I frame a wall alone?
A: Yes, although a helper makes assembly, squaring, and lifting long walls safer and easier.
Q: What’s the best wood for studs?
A: Kiln-dried, straight 2×4 or 2×6 pine, fir, or spruce are ideal for interior wall framing. Avoid warped or knotted lumber.
Q: How are doorways and windows framed?
A: Openings are framed using extra studs called king and trimmer (jack) studs, plus headers to support loads above. Follow recommended practices for sizing and placement.
Q: Should I add blocking in the wall?
A: Blocking strengthens the wall and provides attachment points for heavy items like shelves and cabinets. It’s often required for fire safety or for specific fixtures.
Q: Do I need to sheath an interior wall?
A: Not usually, unless fire blocking, additional stability, or code requirements demand it; most interior walls are finished directly with drywall.
Glossary of Key Terms
- Stud: Vertical framing member forming the skeleton of the wall.
- Plate: Horizontal framing member laid at the top and bottom (top plate and sole plate).
- Header: Horizontal support above an opening (window or door).
- King Stud: Extra-tall stud beside an opening, supporting the header.
- Trimmer (Jack) Stud: Short stud supporting the ends of the header.
- Blocking: Short horizontal boards installed between studs for strength or attachment points.
- On Center (OC): Measurement from the center of one stud to the next; typically 16″ OC.
Safety Tips
- Wear safety glasses and work gloves while cutting and assembling studs.
- Keep your workspace clear to avoid trips and falls.
- Use proper lifting techniques with heavy walls — bend your knees and enlist help.
- Double-check for obscured electrical or plumbing before nailing through plates.
- Follow tool manufacturer safety recommendations at all times.
Summary Table: Framing Process Overview
| Step | Key Actions |
|---|---|
| Planning & Layout | Mark wall position, transfer lines, plan for doors/windows |
| Cutting Plates & Studs | Measure and cut framing lumber to length |
| Assembly | Lay out, square, and fasten studs to plates |
| Wall Erection & Securing | Stand wall up, check for plumb, fasten to structure |
| Finishing | Install blocks, route utilities, inspect, install sheathing (optional) |
Expert Advice: Mistakes to Avoid
- Avoid using warped or damp lumber — it can bow or twist after installation.
- Don’t skip layout marks — a single misplaced stud can complicate drywall installation and finishing.
- Neglecting squaring the wall can lead to alignment issues at corners and with doors/windows.
- Underfastening can weaken the wall; use proper nail/screw patterns.
Frequently Asked Questions (FAQs)
Q: How do I know if my wall needs to be load-bearing?
A: Most interior walls are non-load-bearing, but always check with local codes or a structural professional if unsure, especially in multi-story homes.
Q: Can I run electrical and plumbing after the wall is framed?
A: Yes. Plan routing ahead, drill holes in the center of studs, and use protective plates to prevent screw/nail damage.
Q: What fasteners should I use for framing?
A: Use 3″ construction screws or framing nails (16d) for most 2×4 applications; larger lumber requires additional fasteners.
Q: Can I build curved or angled walls with wood framing?
A: Yes, with advanced layouts, flexible plates, and angled cuts. Basic methods focus on straight walls, which are easier for beginners.
Conclusion
Framing an interior wall with wood studs blends practical skills with structural know-how. By following this detailed process, any homeowner or renovator can create robust walls for room division, improvement projects, or new features — all with confidence. Identify your goals, lay out your space accurately, and use high-quality materials for results that last and look professional. As with any construction project, safety, patience, and adherence to standards are the keys to success.
References
- https://www.youtube.com/watch?v=p6vq-cOAi0Y
- https://www.youtube.com/watch?v=Bjuwpo9d3cQ
- https://www.youtube.com/watch?v=y8W7KbJTg7A
- https://www.youtube.com/watch?v=KGJaA5u9Yj8
- https://www.homedepot.com/c/ah/how-to-frame-a-wall/9ba683603be9fa5395fab907f17c5d1
- http://lesseverything.com/backyard-office/basic-framing-shed/
Read full bio of medha deb










