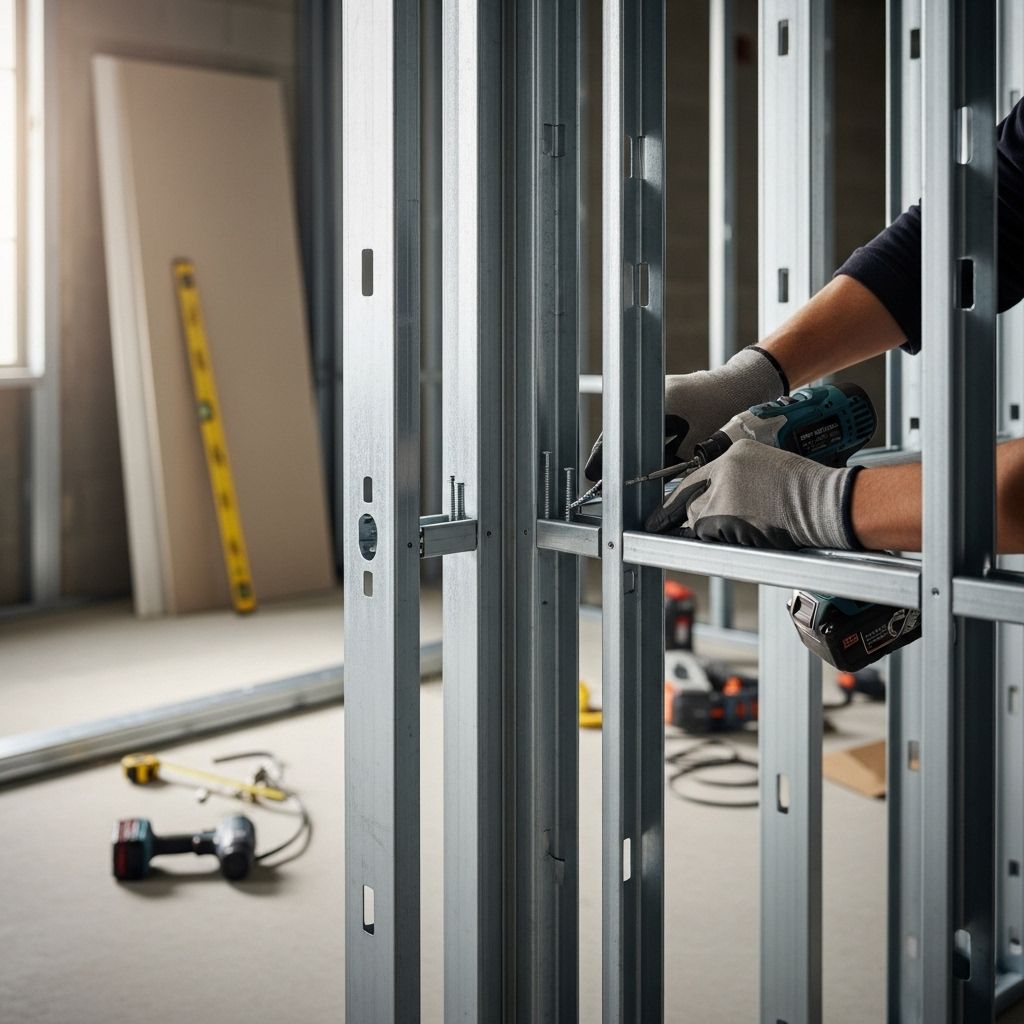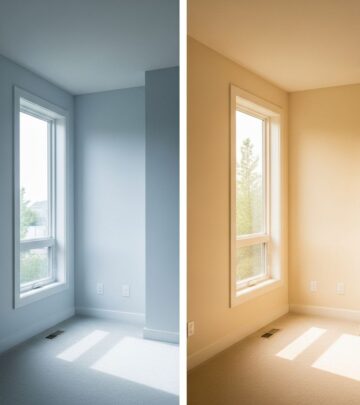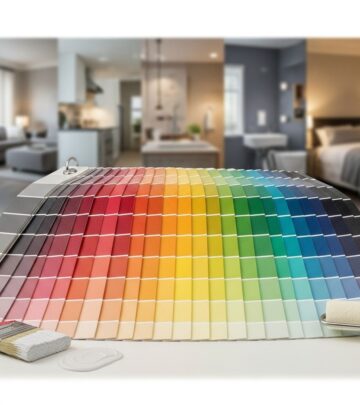How to Frame an Interior Wall with Metal Studs: Step-by-Step Guide
Enjoy precise partitions that stand strong and true in any space.

Framing an interior wall with metal studs is a modern, reliable approach to building straight, resilient partitions and room divisions in homes or offices. This guide provides all the necessary information, tools, and step-by-step instructions required to confidently tackle a metal stud wall framing project—ensuring strength, accuracy, and ease of installation for DIYers and professionals alike.
Why Choose Metal Studs for Interior Walls?
Metal studs have become increasingly popular in both residential and commercial construction. They offer several advantages over traditional wood framing:
- Durability: Resistant to warping, rotting, shrinking, and termite damage.
- Fire Resistant: Non-combustible materials offer enhanced safety.
- Lightweight: Easier to transport and handle, especially for DIY tasks.
- Straightness: Ensures perfectly aligned walls that require less shimming and adjusting.
- Consistent Sizes: Manufactured with precise tolerances for easier planning and installation.
While metal studs offer unique benefits, they require screws instead of nails and specialized fasteners, so some techniques differ from wood-based framing.
Tools and Materials You’ll Need
A successful project begins with the right tools and materials. Before starting your wall framing, assemble the following:
- Metal Studs (C-shaped) and Tracks (U-shaped)
- Metal snips or aviation shears for cutting studs and tracks
- Screw gun or drill with a clutch
- Fine-thread self-tapping drywall screws
- Chalk line for marking floor and ceiling
- Tape measure and carpenter’s square
- Level or laser level for precise layout
- Personal protective equipment: gloves and safety glasses
- Pencil or marker for layout lines
- Utility knife for trimming drywall (for later stages)
Understanding Metal Stud Framing Components
Before beginning installation, it’s important to recognize the key parts of a metal stud wall system:
- C Studs: The main vertical framing members, shaped like the letter “C,” installed between top and bottom tracks.
- Tracks (U Shaped): Horizontal elements fastened to the floor and ceiling that act as base plates for studs.
- Fasteners: Self-drilling or self-tapping drywall screws designed for metal connections.
- Resilient channels (optional): Thin, flexible channels for enhanced acoustic performance.
- Blocking or Reinforcement: Specialty pieces or wood sections added to provide support for heavy fixtures or doors.
| Aspect | Metal Studs | Wood Studs |
|---|---|---|
| Weight | Lighter | Heavier |
| Fire Resistance | Non-combustible | Combustible |
| Durability | No warping or shrinking | Can warp or rot |
| Installation | Requires special fasteners | Uses nails or screws |
Planning and Measuring: Laying Out Your Wall
Successful wall framing depends on precise measurement and layout. Use these steps for a smooth setup:
- Identify the start and end points for the wall on the floor. Mark these with a pencil or chalk line.
- Use a level or laser level to project marks from the floor to the ceiling for perfectly plumb wall placement.
- Double-check measurements for doorways, window openings, and any electrical or plumbing fixtures to be incorporated.
- Calculate the total number of studs and tracks required, accounting for spacing (commonly 16 or 24 inches on center).
- Gather all materials prior to installation for efficiency.
Step-by-Step Instructions: Framing an Interior Wall with Metal Studs
1. Mark Layout Lines for Tracks
- Snap a chalk line on the floor where the wall will be located.
- Transfer these marks to the ceiling using a level or set a laser for best results.
2. Cut and Install Wall Tracks
- Measure and cut metal tracks to the appropriate wall length using metal snips.
- Fasten the bottom track to the floor using appropriate anchors for the subfloor material (concrete, wood, etc.).
- Align and fasten the top track to the ceiling, ensuring it is plumb directly above the floor track.
3. Position and Attach Door Openings or Windows
- Mark desired locations for door frames, windows, or other structural openings on the tracks.
- Install reinforced studs or headers at these locations with additional fasteners if required for strength.
4. Cut and Insert Metal Studs
- Measure the height between floor and ceiling tracks in several spots; subtract 1/2 to 1/4 inch for easier fitting.
- Cut all studs to size with aviation snips or a power metal saw, wearing protective gloves and eyewear.
- Place each stud into the tracks, aligning the open side of the “C” so it faces the center of the wall.
- Ensure the first and last studs are securely fastened at either end of the wall; use two screws per connection point.
5. Fasten the Studs
- Space studs on 16-inch or 24-inch centers as required by your wall’s design or building code.
- Fasten the stud flanges to both the floor and ceiling tracks with self-tapping screws.
- Check alignment after installing every few studs to maintain straightness using a string line or laser.
6. Add Framing for Wall Features
- Insert additional horizontal bracing (called cripple studs or blocking) where cabinets, shelves, or large fixtures will be mounted.
- Use wood backing between studs to provide enhanced support for heavy items if necessary.
7. Complete the Frame and Inspect
- Double-check that all connections are secure, and the wall is straight and plumb.
- Clear the work area of any metal scraps or sharp edges to ensure safety before continuing to drywall installation.
With framing complete, you can proceed to attach drywall and finish the wall according to your room design.
Pro Tips for Successful Metal Stud Framing
- If cutting multiple studs, use a miter saw with a metal-cutting blade for consistency.
- A clamp may be useful to temporarily hold studs in position while fastening or marking.
- Consider acoustic caulking at track seams or adding resilient bars for soundproofing if needed.
- Avoid overdriving screws, which can strip thin-gauge metal and reduce holding power.
- Stagger stud joins where two pieces must be used, preventing weak points in the frame.
Troubleshooting and Common Mistakes
- Misaligned Tracks: Always measure and check placement at multiple points to prevent leaning walls.
- Incorrect Stud Spacing: Use a tape measure and mark all stud locations before installing to maintain correct on-center spacing.
- Loose Connections: Securely fasten every stud at both ends; loose studs can compromise wall stability.
- Sharp Edges: Wear gloves and file any rough metal edges to prevent cuts during installation.
Metal Studs: Applications Beyond Interior Walls
Metal studs are not limited to standard wall framing. Their versatility allows them to be used in a wide range of structures, including:
- Drop ceilings and bulkheads
- Partition walls in offices
- Lightweight room dividers
- Fire-resistant structures in commercial zones
The precision of metal components is ideal for both new construction and remodeling projects, offering ease of adaptation and consistent results.
Key Safety Considerations
- Handle all metal materials with care to avoid injury from sharp edges.
- Always use safety glasses and gloves when cutting or handling steel framing.
- Check local building codes for firestopping and electrical requirements unique to metal framing.
- Dispose of metal offcuts and fasteners responsibly to prevent environmental harm.
Frequently Asked Questions (FAQs)
Q: Are metal studs as strong as wood studs for wall framing?
A: Yes, metal studs are designed to support most residential and commercial partition walls. For heavy loads—such as cabinetry or high-traffic doorways—add blocking or reinforcement as needed.
Q: Can I hang shelves or cabinets from a wall framed with metal studs?
A: Yes. Use specialized anchors for metal framing, and install wood blocking between studs at mounting height for extra load-bearing capacity.
Q: Are metal studs more expensive than wood studs?
A: Metal studs may cost slightly more per piece, but their consistent quality, reduced waste, and lower risk of rot or pests can offset these costs over the project’s lifespan.
Q: Do metal stud walls require insulation?
A: For interior walls, insulation is optional unless required for soundproofing or meeting specific building codes. Add batts between studs as needed.
Q: Can metal studs be cut to size easily?
A: Yes, metal studs and tracks can be cut with metal snips or a saw fitted with a blade rated for steel.
Conclusion: Metal Stud Framing for Modern Homes
Framing an interior wall with metal studs is an approachable, efficient solution for modernizing your living or working space. By following careful measurements, using the correct tools, and adhering to the installation steps detailed above, you can create straight, sturdy, and enduring walls fit for any purpose. Metal studs combine ease of installation with professional-grade results—making them a valuable addition to the skillset of every DIY enthusiast and contractor.
References
- https://www.youtube.com/watch?v=QnaOUZyQe2k
- https://materialsmarket.com/articles/the-abcs-of-metal-stud-framing-a-beginners-guide/
- https://www.finehomebuilding.com/forum/steel-stud-framing-3
- https://pinnaclelgs.com/wp-content/uploads/2024/07/Build-Interior-Walls.pdf
- https://hydetools.com/blogs/better-finish-blog/metal-stud-framing-guide
- https://mcclurevision.com/guide-to-non-structural-metal-framing/
Read full bio of Sneha Tete










