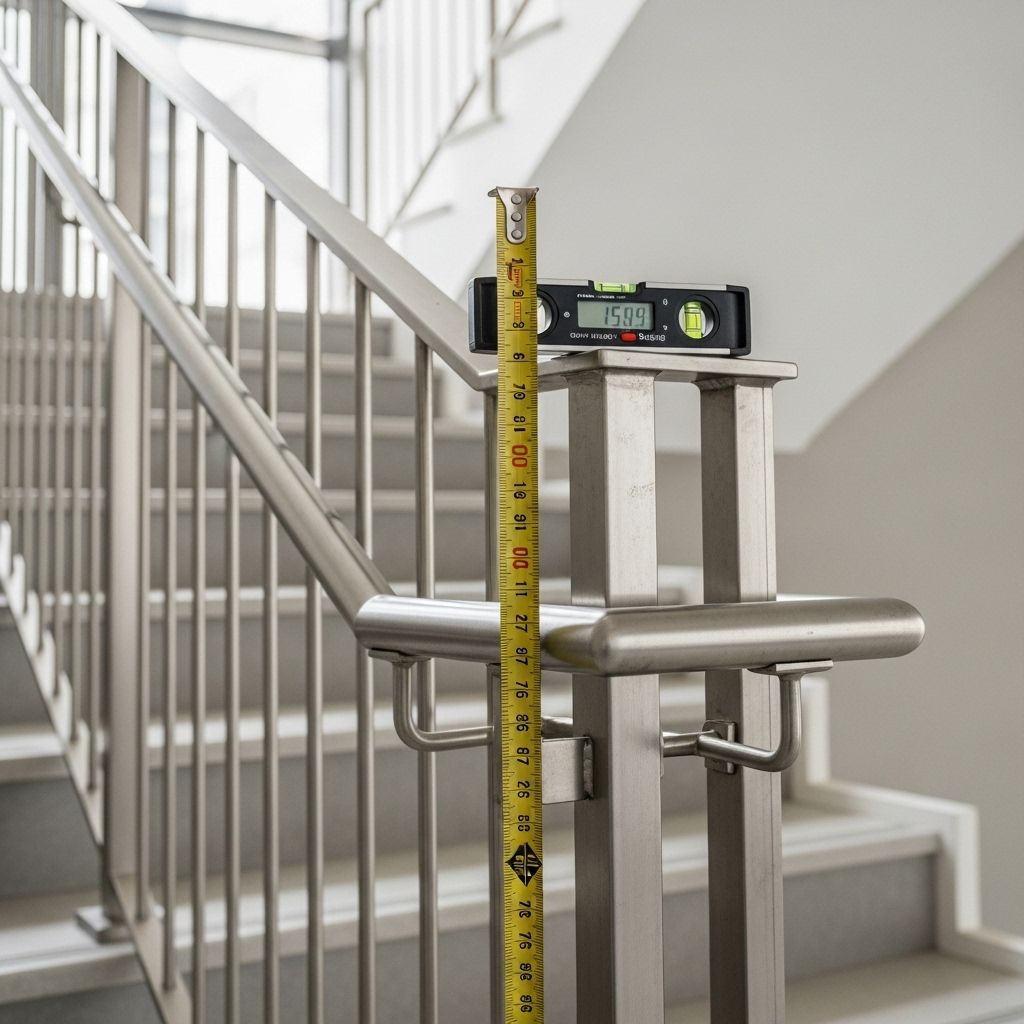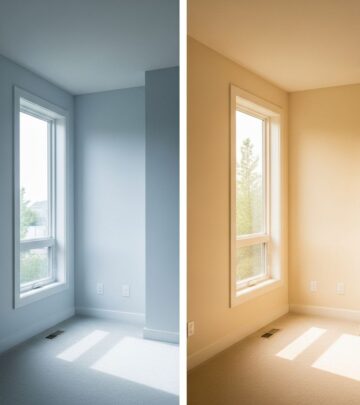Stair Railing Height Requirements: Complete Code Guide
Master safety and style by uncovering precise measurements for durable handrail setups today.

Image: HearthJunction Design Team
Essential Guide to Stair Railing Height Requirements
Stair railings are more than just architectural elements in your home or business—they’re critical safety features that prevent falls and provide necessary support. Understanding the proper stair railing height requirements and handrail code specifications is essential when building new stairs or renovating existing ones. This comprehensive guide covers everything you need to know about stair railing height building codes, guardrail requirements, and other important specifications to ensure your staircase is both safe and compliant.
Understanding Building Codes for Stair Railings
Handrail safety is just as important as the safety of the staircase itself. Various building codes provide guidelines for proper stair railing installation, including height, spacing, and incline requirements. The most widely recognized standards come from the International Residential Code (IRC) and the International Building Code (IBC), which serve as model building codes that local authorities typically adopt or adapt.
These codes aren’t merely suggestions—they’re safety standards developed through extensive research to prevent accidents and injuries. While local building codes may vary slightly, they generally follow these international standards with minor modifications to address regional concerns.
When Are Handrails and Guardrails Required?
Before diving into specific measurements, it’s important to understand when these safety features are required in the first place:
Handrail Requirements
According to building codes, handrails are required on staircases with four or more risers (the vertical part of a step). This requirement applies to both residential and commercial properties. Handrails provide stability and support for individuals navigating the stairs, particularly important for the elderly, children, or anyone with mobility challenges.
Guardrail Requirements
Guardrails serve a different purpose than handrails—they prevent falls from elevated surfaces. Building codes require guardrails on any walking surface that sits 30 inches or more above the adjacent floor or ground level. For commercial settings, OSHA requires guardrails on any landing that is 4 feet or more above a lower level.
Although the handrail code does not require a guard railing for walking surfaces less than 30 inches high, it’s always safest to include one, especially in homes with children or elderly residents.
Stair Railing Height Requirements
The proper height for stair railings is carefully specified in building codes to ensure maximum safety and accessibility. Here are the key measurements to know:
Handrail Height: 34-38 Inches
For residential and commercial staircases, handrails must be installed at a height of 34 to 38 inches, measured vertically from the stair tread nosing (the front edge of the stair that typically extends beyond the riser) to the top of the handrail. This height range has been determined to be optimal for most adults to grip comfortably while ascending or descending stairs.
The handrail height must remain consistent throughout the entire run of the staircase, providing a continuous gripping surface without interruption.
Guardrail Height: Minimum 36-42 Inches
For residential applications, guardrails must be a minimum of 36 inches high measured from the floor surface to the top of the rail. Commercial buildings typically require taller guardrails at a minimum of 42 inches high.
OSHA specifies that in workplace settings, the top rail of a stair rail system should be 42 inches in height, though the handrail component should remain between 30 and 38 inches for graspability.
Minimum Distance Between Two Stair Railings: 27 Inches
When stairs have railings on both sides, the minimum distance between the two handrails should be at least 27 inches. This measurement is taken horizontally between the sides of the railings closest to each other. This spacing ensures sufficient room for a person to walk comfortably and carry items up or down the stairs without feeling constricted.
Handrail Design and Installation Specifications
Beyond height requirements, building codes also specify details about the design and installation of handrails to ensure they’re functional and safe:
Handrail Clearance: Minimum 1.5 Inches
The space between a wall and a handrail must be at least 1.5 inches. This clearance provides enough room for a person to grip the rail properly without their knuckles scraping against the wall. The same minimum clearance applies between a handrail and any other surface.
Graspability Requirements
For a handrail to be effective, it must be easily graspable. Building codes specify two types of acceptable handrail profiles:
- Type I: Circular handrails with an outside diameter of 1.25 to 2 inches. Non-circular handrails must have a perimeter dimension of 4 to 6.25 inches with a maximum cross-section dimension of 2.25 inches.
- Type II: Larger handrails with a perimeter greater than 6.25 inches must have a graspable finger recess area on both sides.
A 2×4 piece of wood may be used as a guardrail but would need to be sanded and modified to serve as a proper handrail. To be considered graspable, a handrail must allow a person’s hand to grip it easily and should not have any sharp edges that could cause injury.
Handrail Length and Extensions
Residential building code requires handrails to cover at least the full “nose to nose” length of the stairs (from the edge of the first step to the edge of the last). When ordering handrails, it’s recommended to get a rail that is 12 inches longer than the nose-to-nose measurement, as long as there’s enough space to accommodate this length.
Commercial building code is more stringent, requiring handrails to extend 12 inches beyond the nose-to-floor length, providing additional support at the beginning and end of the staircase.
Structural Strength Requirements
Handrails and guardrails aren’t just about proper height and graspability—they must also be structurally sound. Building codes specify that handrails and the top rails of stair rail systems must be capable of withstanding, without failure, a force of at least 200 pounds applied in any downward or outward direction within 2 inches of any point along the top edge of the rail.
Guardrail Specifications
While handrails provide support for stair users, guardrails serve as barriers to prevent falls. Here are the key guardrail requirements beyond the basic height specifications:
Opening Limitations
To prevent falls, especially for children, guardrails must be designed so that a 4-inch diameter sphere cannot pass through any opening. This requirement applies to the triangular openings formed by the riser, tread, and bottom rail of the guard at the open side of the stairway as well.
Additional Commercial Requirements
In commercial settings, guardrails may need to include a toeboard—a vertical barrier at floor level—to prevent tools, debris, or other objects from falling onto employees or customers below. This is particularly important in construction areas or elevated work platforms.
Special Considerations for Different Applications
Different settings may have slightly different requirements for stair railings and guards:
Residential vs. Commercial Requirements
While many requirements are the same for both residential and commercial properties, commercial settings often have more stringent requirements. For instance, commercial guardrails typically need to be taller (42 inches vs. 36 inches for residential), and handrail extensions are mandatory in commercial settings.
Accessibility Considerations
The Americans with Disabilities Act (ADA) provides additional guidelines for handrails in public spaces to ensure accessibility for all users. These include specifications for continuous handrails on both sides of stairs and ramps, as well as requirements for handrail extensions at the top and bottom of stairs.
Ensuring Compliance with Local Codes
While the IRC and IBC provide general guidelines that are widely adopted, it’s important to check with your local building department for any specific variations or additional requirements in your area. Some jurisdictions may have adopted older versions of these codes or may have modified certain requirements to address local concerns.
Before starting any stair construction or renovation project, consult with a local building inspector or code enforcement officer to ensure your plans meet all applicable requirements.
Frequently Asked Questions (FAQs)
Q: Do I need a handrail for just two or three steps?
A: According to most building codes, handrails are only required for staircases with four or more risers. However, adding a handrail to shorter stairs is always a good safety practice, especially for households with elderly members or young children.
Q: Can I use a decorative handrail that doesn’t meet the graspability requirements?
A: While decorative elements can be incorporated into your stair design, the primary handrail must meet all code requirements for height, clearance, and graspability. You might consider adding a code-compliant handrail alongside a decorative one if the aesthetic element is important to your design.
Q: What’s the difference between a handrail and a guardrail?
A: A handrail is designed specifically to provide support for people using stairs or ramps. It must be graspable and positioned at a height that makes it easy to hold while ascending or descending. A guardrail, on the other hand, serves as a barrier to prevent falls from elevated surfaces and may not necessarily be designed for gripping.
Q: Can I install my own handrails and guardrails, or do I need a professional?
A: While DIY installation is possible for those with good carpentry skills, ensuring compliance with all building codes can be challenging. Professional installation ensures that all height, strength, and design requirements are met. If you choose to install railings yourself, consider having your work inspected by a building official to verify compliance.
Q: Are glass panels allowed for guardrails?
A: Yes, glass panels can be used for guardrails, but they must meet specific requirements. Typically, tempered or laminated safety glass is required, and the panels must be able to withstand the same loads as traditional guardrails. Local building codes may have additional requirements for glass barriers.
Conclusion
Proper stair railing height and design are crucial elements of home and building safety. By following the guidelines outlined in this article, you can ensure that your staircase not only meets building code requirements but also provides the safest possible environment for everyone who uses it. Remember that while these guidelines cover the general requirements found in most building codes, always verify specifics with your local building department before beginning any construction or renovation project.
Investing in properly designed and installed handrails and guardrails is an investment in safety that pays dividends in preventing accidents and providing peace of mind for years to come.
References
- https://codes.iccsafe.org/s/IPMC2018/chapter-3-general-requirements/IPMC2018-Ch03-Sec307
- https://grecorailings.com/five-international-building-code-requirements-you-need-to-know-for-handrails/
- https://www.thespruce.com/stair-handrail-and-guard-code-1822015
- https://optimumrails.com/blogs/nail-your-rail/code-requirements
- https://simplifiedsafety.com/safety-railing/osha-railing/
Read full bio of Anjali Sayee










