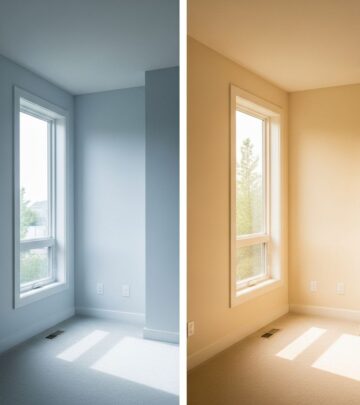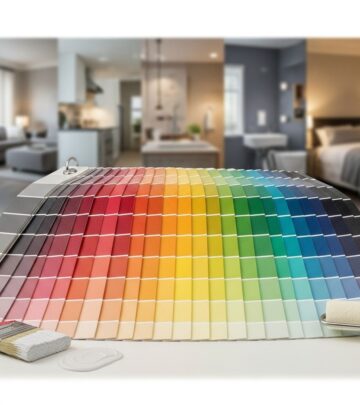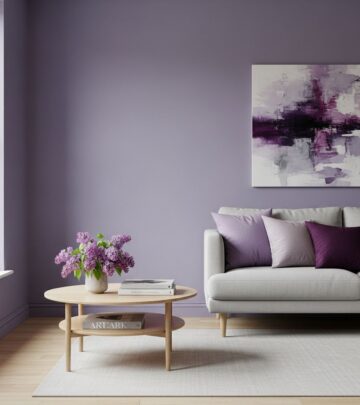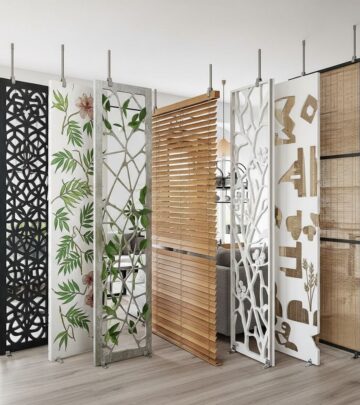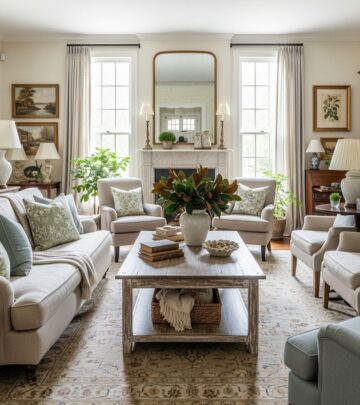Essential Bathroom Layout Specs: A Comprehensive Planning Guide
Well-planned fixture placement improves comfort, flow, and everyday bathroom usability.
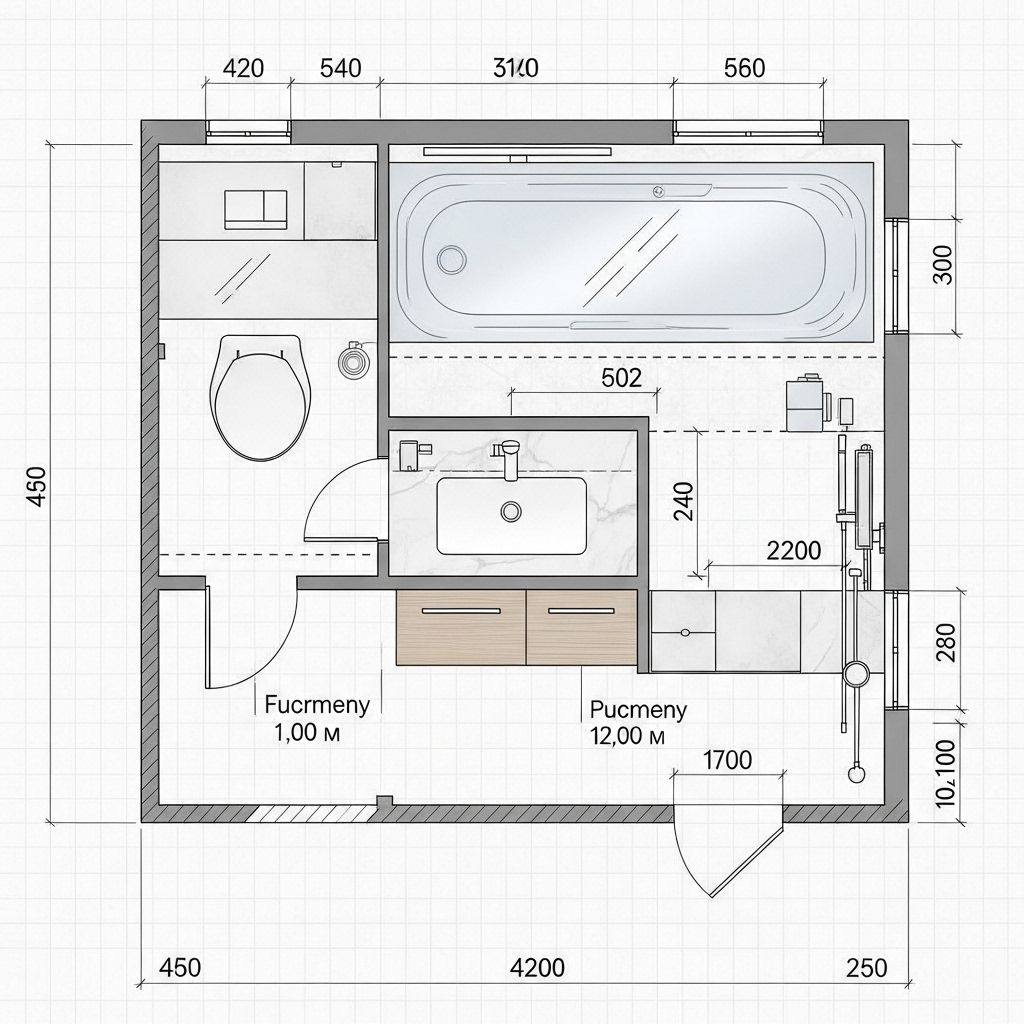
Designing or remodeling a bathroom goes beyond selecting faucets and tiles. The foundation of a functional and comfortable bathroom lies in understanding critical layout standards, minimum clearances, and design strategies. This guide walks you through everything you need to know about planning your bathroom layout for maximum efficiency, safety, and visual appeal.
Understanding Bathroom Layout Standards
A great bathroom layout starts with adhering to fundamental building codes and understanding the dimensions every fixture requires. Whether planning a simple powder room or a master suite, meeting these specs is the key to accessibility and comfort.
Common Bathroom Types & Dimensions
| Bathroom Type | Typical Dimensions | Area (sq ft) | Fixtures Included |
|---|---|---|---|
| Quarter Bath | 3×4 – 3×5 ft | 12–15 | Toilet or shower (1 fixture) |
| Half Bath (Powder Room) | 3×5 – 4×6 ft | 15–26 | Toilet, Sink |
| Three-Quarter Bath | 5×7 – 6×6 ft | 35–40 | Toilet, Sink, Shower |
| Full Bath (Standard) | 5×8 – 6×10 ft | 36–60 | Toilet, Sink, Shower/Tub |
| Master Bath (Large Full) | 8×8 – 10×12 ft+ | 64–150+ | Double Vanity, Toilet, Shower, Tub |
Minimum Clearances for Bathroom Fixtures
Maintaining the right clearance around bathroom fixtures ensures safety and ease of movement. Here is a quick reference to key fixture spacing requirements:
- Toilet: 30 in. minimum total width (15 in. from center to either side), with at least 24 in. of clear space in front.
- Vanity & Sink: At least 20 in. of clearance in front; for double sinks, allow a minimum of 36 in. between centers.
- Shower: Minimum enclosure is 30×30 in. (larger sizes like 36×36 in. are more comfortable).
- Bathtub: Typical is 60 in. long x 30 in. wide, with at least 30 in. of clear width alongside; aim for 44 in. if possible for easier entry/exit.
- Bathroom Door: Standard is 28–32 in. wide. Be sure to add at least 2 in. to the width and 2.5 in. to the height for frame clearance and accessibility.
Key Rules and Best Practices for Bathroom Layouts
Beyond the bare minimum clearances, additional planning makes your bathroom more functional and beautiful:
- Start with essential fixtures first: Place the largest items – toilet, tub, and vanity – along main walls. Showers or tubs are typically set at the end or in a corner.
- Provide extra circulation space: Going beyond code minimums, allow extra room for comfort and accessibility, especially around vanities and for wider passageways.
- Optimize privacy and flow: Avoid positioning the toilet directly in the sightline from the entry door; if space allows, recess toilets or use partial walls for more privacy.
- Plan for traffic patterns: Ensure multiple users can navigate the room without bottlenecks. Double vanities or separate wet and dry zones are useful in shared bathrooms.
- Prioritize storage: Incorporate cabinetry, shelving, and niches for toiletries without overcrowding the space.
Common Bathroom Layout Examples
Here are typical configurations for bathrooms of different sizes, designed for maximum practicality in both small and large footprints:
Small Bathroom (Half Bath or Powder Room)
- Dimensions: 3×5 ft, up to 4×6 ft
- Fixtures: Toilet and compact sink, possibly corner-mounted to save space
- Tips: Use wall-mounted or pedestal vanities; employ mirrors and light colors to create an open feel
Standard Full Bath
- Dimensions: 5×8 ft or 6×10 ft
- Fixtures: Combination of toilet, sink (single or double), and either a bath/shower combo or a separate shower stall
- Tips: Tub usually installed along the short wall; place vanity across from tub for best use of space
Luxury Master Bath
- Dimensions: 8×8 ft up to 10×12 ft (or larger)
- Fixtures: Double vanity, separate shower stall, soaking tub, private toilet compartment
- Tips: Create separate wet and dry zones; use dividing walls or glass panels for light while promoting privacy
Typical Fixture Dimensions & Placement Guidelines
| Fixture | Standard Dimensions (inches) | Clearance Recommendation |
|---|---|---|
| Toilet | 28–30 (depth), 20 (width) | 15 in. from center to wall, 24 in. in front |
| Single Vanity | 24–36 (width), 18–22 (depth) | 30 in. in front, 15 in. side clearance |
| Double Vanity | 48–72 (width) | 36 in. between sinks, 30 in. in front |
| Shower Stall | 30×30 min., 36×36 or larger preferred | 24 in. clearance in front |
| Standard Bathtub | 60 (length), 30 (width), 14–16 (height) | 30–44 in. clear alongside |
Tips for Effective Bathroom Layout Planning
- Evaluate household needs: Consider the number of users, age groups, and daily routines before zoning the space.
- Integrate efficient plumbing: Wherever possible, align fixtures along a single wall to minimize plumbing runs and lower installation costs.
- Natural light and ventilation: If possible, position windows or skylights to introduce light and minimize moisture buildup.
- Accessible design: For universal accessibility, provide wider passageways (at least 36 in.), curb-less showers, and lever handles on fixtures.
Modern Trends and Layout Considerations
Recent design trends emphasize functionality, spa-like amenities, and tech integration. Here’s how to factor these into your plans:
- Floating vanities and wall-mounted toilets free up floor space and create a sleek, modern look.
- Open showers with glass enclosures expand sightlines and make compact rooms feel larger.
- Custom niches in showers and beside tubs add storage without cluttering surfaces.
- Layered lighting with task, ambient, and accent sources ensures both practicality and atmosphere.
- Tech upgrades like heated floors, anti-fog mirrors, built-in speakers, and bidet toilets can enhance day-to-day comfort.
Bathroom Design Mistakes to Avoid
- Cramping fixtures together without adequate circulation space
- Ignoring the line of sight (toilet directly in view of the door)
- Overlooking storage needs, leading to countertop clutter
- Forgetting about ventilation, resulting in moisture problems
- Not planning for future accessibility needs
Frequently Asked Questions (FAQs)
Q: What’s the smallest possible bathroom size?
A: The smallest practical bathroom is a quarter bath at around 12–15 sq ft, just enough for a single fixture like a toilet or shower. Half baths with a toilet and sink can start as small as 15–18 sq ft.
Q: How much clearance should I allow around a toilet?
A: At minimum, you need 15 inches from the center of the toilet to any wall or obstruction on each side, and 24 inches of clear space in front for comfort and accessibility.
Q: Can I convert a half bath into a full bathroom?
A: Yes, but you’ll need to add at least 2 additional feet to the width to comfortably fit a shower or tub, totaling around 5×7 or 6×6 ft for a compact full bathroom.
Q: What bathroom layout works best in small homes?
A: Efficient layouts for small homes include corner-mounted sinks, wall-hung fixtures, and pocket or sliding doors to maximize usable space.
Q: Are there legal requirements for bathroom layout?
A: Yes. Building codes specify minimum fixture clearances, door widths, and ventilation. Always consult your local building department before finalizing your layout to ensure compliance.
Final Thoughts
Whether it’s a cozy powder room or a luxurious master suite, the best bathrooms start with the right layout. With careful elimination of cramped circulation, strategic placement of fixtures, and thoughtful inclusion of natural light and storage, you can create a bathroom that combines comfort, safety, and timeless appeal. Use the dimensions and guidelines in this guide to embark on your project with confidence!
References
- https://www.betterbuilders.com/blog/how-to-create-a-functional-and-stylish-bathroom-layout-a-guide-for-homeowners
- https://www.badeloftusa.com/buying-guides/the-most-common-bathroom-sizes-and-dimensions/
- https://www.youtube.com/watch?v=jb5A3STzbEI
- https://abcglassandmirror.com/better-homes-and-gardens-offers-design-tips-for-small-bathrooms/
- https://carlaaston.com/designed/planning-a-bathroom-remodel-consider-the-layout-first
Read full bio of medha deb


