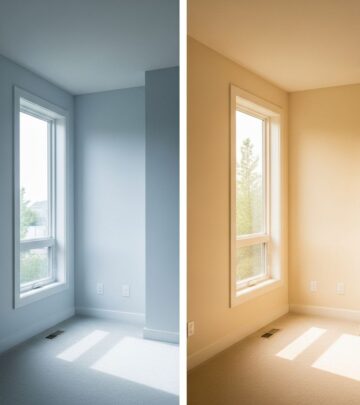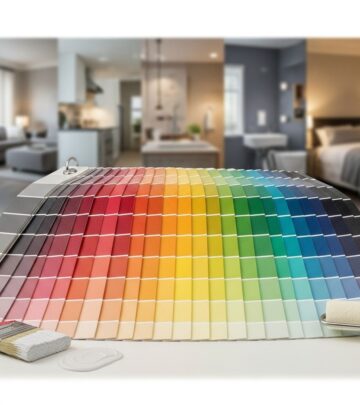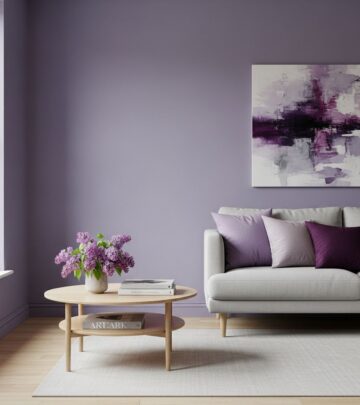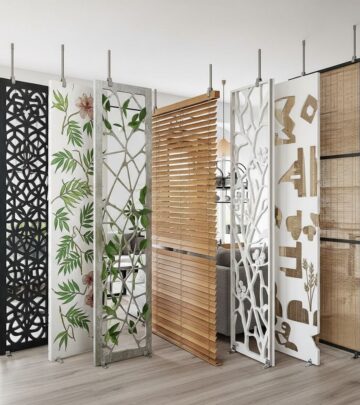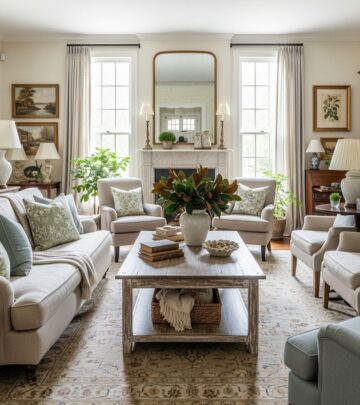Dormer Windows: Styles, Benefits, and Design Insights
They turn tucked-away attics into light-filled spaces, adding charm and extra headroom.
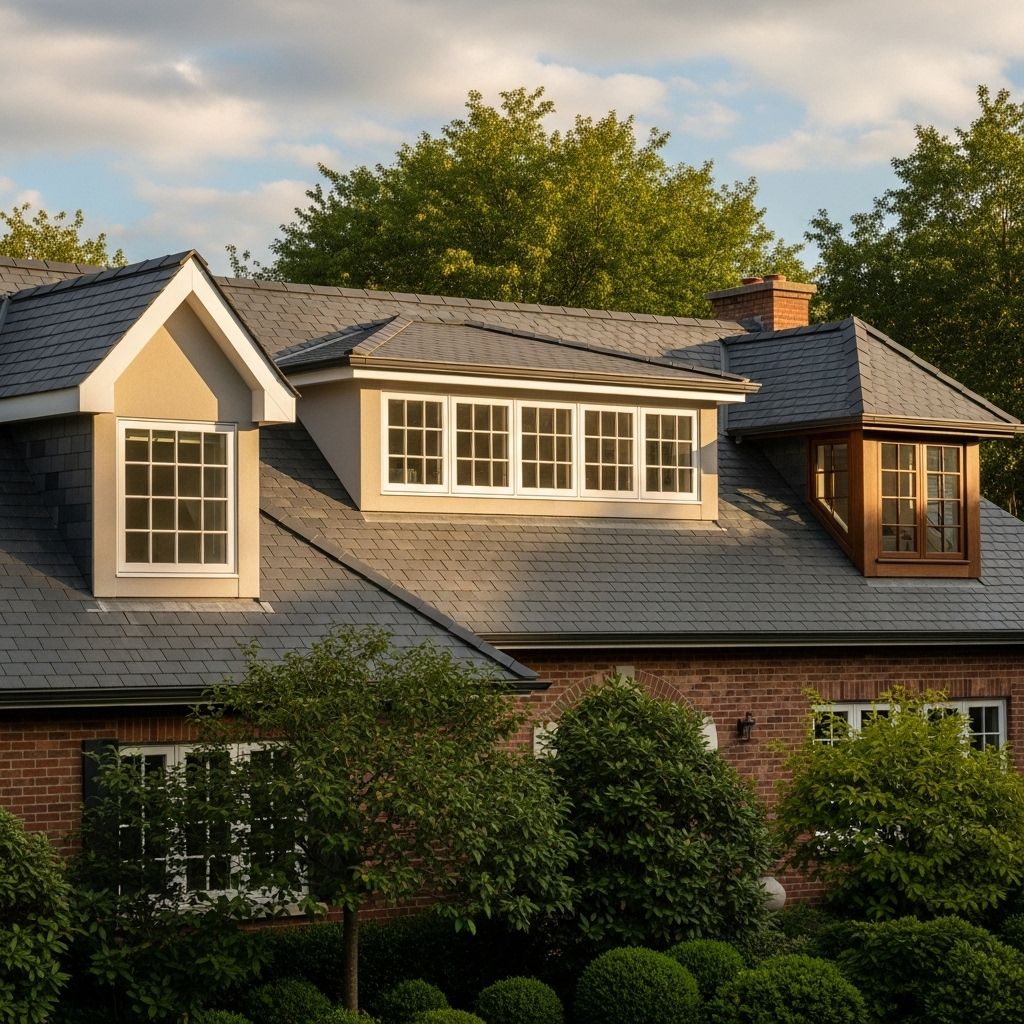
Dormer windows are a distinctive architectural feature that projects vertically from a sloping roof, instantly drawing the eye and transforming both a home’s exterior and interior. From increasing usable space and natural light in attics to providing charming, character-filled moments on your roofline, dormers have proven themselves as versatile, enduring elements in countless home designs for centuries.
What Is a Dormer Window?
A dormer window is a structural element that protrudes from the slope of a roof, housing a window and its own miniature roof structure. Dormers can be found on homes across a wide variety of architectural styles, from classic Cape Cod cottages to contemporary new builds. These features are especially valued for:
- Increasing headroom and usable interior space in upper floors or attics
- Bringing in natural light and ventilation to previously dark or tucked-away spaces
- Elevating exterior curb appeal by creating attractive, varied rooflines
The term “dormer” comes from the French word “dormeur”, meaning sleeper, referencing how attics and upper floors were commonly used as sleeping quarters. First seen in French and British architecture during the 1600s, dormers remain a practical and stylish design solution today.
How Dormer Windows Work
A dormer comprises three main parts:
- The window unit, which can be fixed or operable in various shapes and sizes
- The vertical face (front wall) built perpendicular to the main roof
- The dormer roof, which can take several forms depending on the dormer style (e.g., peaked, hipped, curved)
This construction creates a nook or alcove that projects from the slope of a roof, increasing usable interior floor space—often enough for a reading nook, small desk, or additional headroom for beds and walkways. Dormers can either be functional (providing extra space and light indoors) or purely decorative (used to break up the roofline without a corresponding room beneath).
Benefits of Dormer Windows
Dormer windows offer a host of benefits for both form and function in residential design:
- Enhanced natural light: Dormers capture sunlight and direct it deep into rooms that would otherwise be dark, making them ideal for attics, lofts, and upper stories.
- Improved ventilation: Operable dormer windows enable cross-breezes and better airflow, contributing to comfort and reducing reliance on artificial cooling.
- Increased headroom: By pushing out from a sloped roof, dormers provide much-needed vertical space, transforming cramped attics into habitable areas.
- Visual interest and curb appeal: Dormers break up empty roof planes, introducing depth, symmetry, and character to your home’s façade.
- Boosted property value: With their blend of practicality and charm, dormers can make a house stand out on the market and may raise its resale value.
Common Types of Dormer Windows
Dormer designs are as varied as the homes they adorn. Here are the most popular types:
| Type | Description | Best Suited For |
|---|---|---|
| Gabled Dormer | Triangular shape with two sloped sides forming a peak. Maximizes headroom and window size. | Traditional, Cape Cod, Colonial, Craftsman |
| Shed Dormer | Single-slope roof that projects out flat or gently angled. Offers broad interior space. | Bungalows, Farmhouses, Modern homes |
| Hipped Dormer | Three sloping sides that converge at the top. Softer, rounded look. | Prairie, Cottages, Shingle styles |
| Eyebrow Dormer | Curved, low-profile shape resembling an eyebrow. Typically less interior space, mostly for light and style. | Shingle, Thatched, Beach homes |
| Wall Dormer | Extends from the house’s wall up through the roof, blending with the façade. | Victorian, Urban, Mixed-use buildings |
| Arched or Barrel Dormer | Rounded roof profile instead of angled, for a softer, classical look. | French, Mediterranean, Historic homes |
Each dormer style can be customized with different window types (double-hung, casement, bay) to fit the needs of the space and the aesthetic of the home.
Design Considerations for Dormer Windows
Proper dormer design is crucial for both effectiveness and architectural harmony. Key factors to keep in mind include:
- Roof Pitch: The slope of the main roof should dictate appropriate dormer styles and proportions. (Steep roofs often suit gabled or eyebrow dormers; low-pitched roofs suit shed dormers.)
- Dormer Placement: Dormers should be spaced and aligned thoughtfully for balance—symmetry is generally visually pleasing, but asymmetrical arrangements can look striking on contemporary homes.
- Window Size and Style: The dormer window should suit its intended purpose—larger for living spaces, smaller for storage or detail. Window style should also harmonize with others on the home.
- Exterior Materials: Match or tastefully contrast dormer siding, trim, and roofing with the main exterior for a unified look.
- Weatherproofing: Ensure flashing and insulation are installed correctly to prevent leaks and energy loss.
- Historical and Zoning Restrictions: Some areas have guidelines on dormer additions, especially for historic homes or districts.
Pros and Cons of Dormer Windows
| Pros | Cons |
|---|---|
|
|
Installation and Professional Considerations
Adding or modifying dormer windows is a significant renovation project that typically involves:
- Creating a structural opening in the roof
- Framing the dormer and window to match the existing structure
- Applying waterproof flashing and insulation to prevent leaks
- Finishing with siding, trim, and roofing material to blend the dormer into the home
Because of the potential for roofing complications, weatherproofing issues, and structural requirements, it’s best to engage experienced builders or architects for the job. Professional installers will understand local codes, best practices for moisture prevention, and how to maximize both function and aesthetics.
Dormer Window vs. Gable Window
Although the terms are sometimes used interchangeably, a distinct difference exists:
- Gable Windows: These are set into the vertical triangular wall (the gable) at the end of a ridged roof—not projecting from the roof slope itself.
- Dormer Windows: These project from and are built into the sloping part of the roof, creating their own volume and three-sided structure.
Dormers are more complex to build but offer more substantial space gains and architectural flair.
Tips for Incorporating Dormer Windows
- Choose a dormer style that complements your home’s architecture; for modern homes, a simple shed or box dormer can be striking, while traditional homes benefit from gabled or hipped dormers.
- Keep proportions in check—a dormer that’s too large or out of alignment can dominate or disrupt the roofline.
- Consider the purpose of the dormer (light, space, decoration) and tailor the design accordingly.
- Use quality materials and skilled labor for waterproofing and insulation.
Frequently Asked Questions (FAQs)
What is the main purpose of a dormer window?
The main purposes are to add extra headroom and usable space to upper floors, bring natural light and ventilation to dark or cramped areas, and to enhance architectural appeal.
Which dormer type adds the most usable space?
Shed dormers generally create the most spacious interiors because their roof extends further out, offering wide, usable overhead space ideal for bedrooms, offices, or playrooms.
Can dormer windows be added to existing homes?
Yes, dormers can often be added to an existing roof, though the process typically requires consulting with builders or architects to maintain structural integrity and ensure proper weatherproofing.
Do dormers make a home more energy efficient?
They can help reduce energy usage by increasing access to natural light and ventilation, though poor installation or lack of insulation could compromise efficiency.
Are dormers suitable for all architectural styles?
Dormers are highly versatile but work best when their style aligns with the home’s overall design. For instance, eyebrow dormers suit shingle and coastal styles, while gabled dormers are universally adaptable.
Conclusion
Dormer windows remain an enduring solution for homeowners seeking to maximize the potential of upper floors, attics, and sloped roofs. With careful planning and an understanding of technical and aesthetic considerations, they can dramatically improve both the liveability and value of a home.
References
- https://westshorehome.com/blog/what-are-dormer-windows/
- https://millhawlk.com/glossario/what-is-dormer-window/
- https://www.pella.com/ideas/windows/dormer-windows/
- https://www.valleywindows.com.au/benefits-adding-dormer-windows-home/
- https://www.milgard.com/blog/benefits-of-dormer-windows
- https://housing.com/news/dormer-window/
- https://todayshomeowner.com/windows/guides/types-of-dormer-windows/
- https://www.exprealty.com/guides/dormer-windows
Read full bio of medha deb


