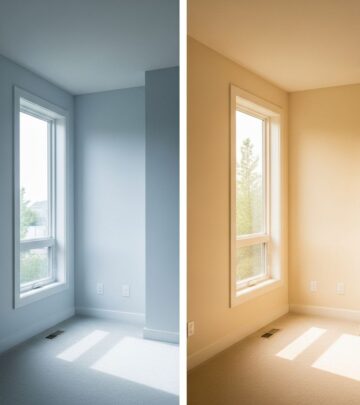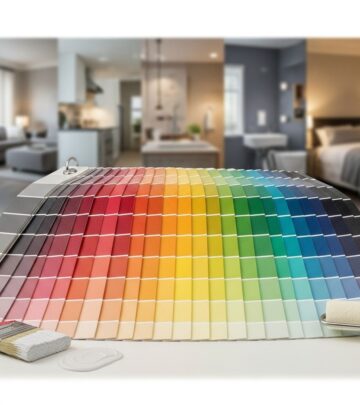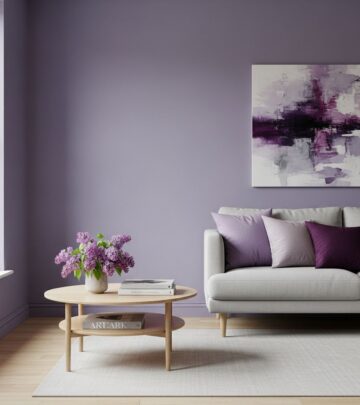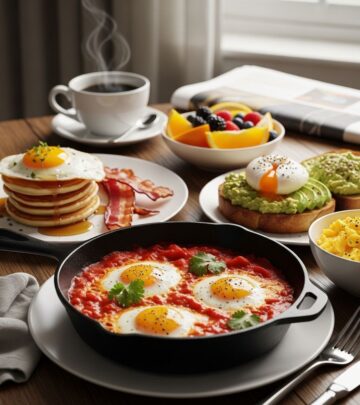What Defines a Craftsman Style Home? Key Features and Design Guide
Discover the history, defining architectural features, interior characteristics, and variations of Craftsman style homes in America.
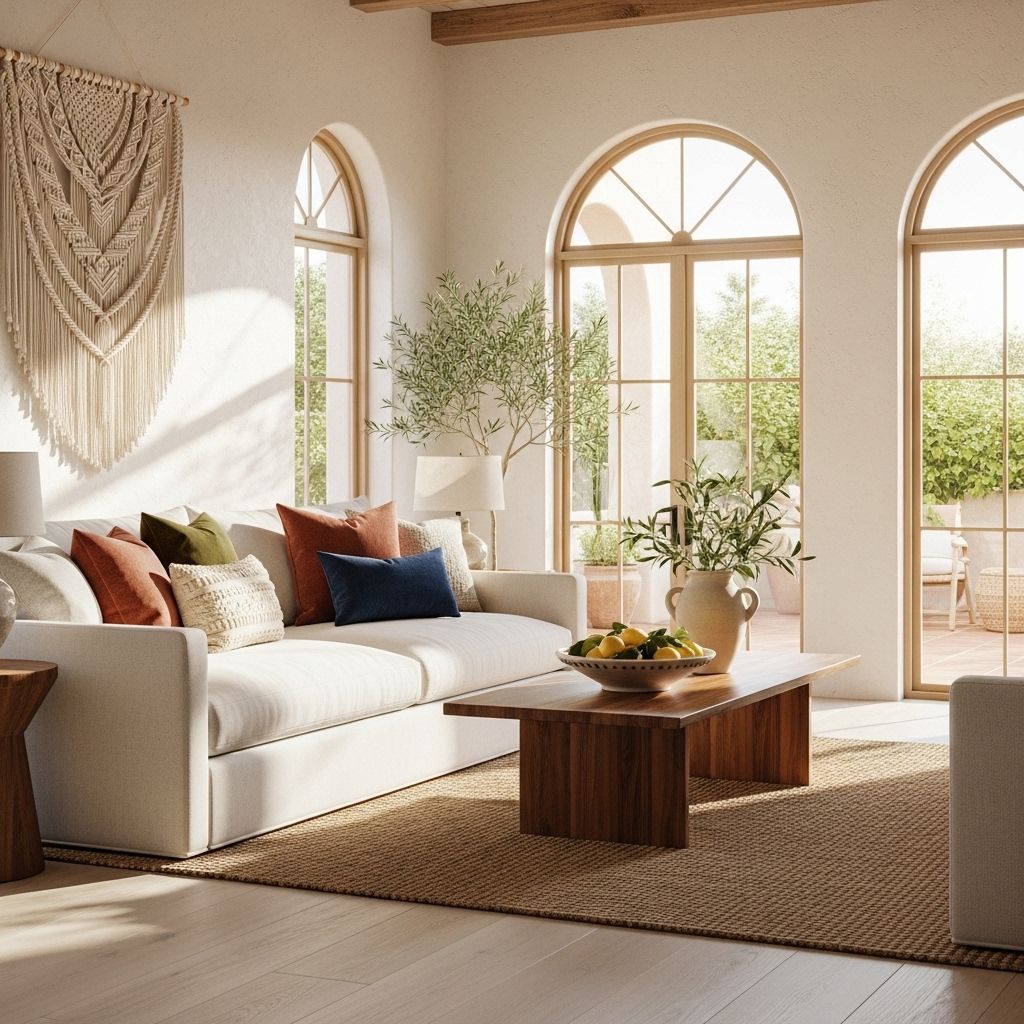
What Are Craftsman Style Homes?
Craftsman style homes represent a defining era of American residential architecture, celebrated for their horizontal profiles, welcoming porches, abundant woodwork, and connection to nature. First gaining prominence in the early 20th century, the Craftsman movement sought to revive handcraftsmanship and natural materials, emphasizing both utility and beauty .
These homes remain beloved today for their enduring charm, timeless design, and harmonious integration with the surrounding landscape. But what exactly sets a Craftsman apart, both inside and out? This guide delves into their hallmark features, variations, and legacy in American home design.
Key Design Characteristics of Craftsman Homes
Distinguishing a Craftsman home begins with its distinct architectural vocabulary. Unlike ornate Victorians or vertically inclined Tudors, Craftsman dwellings emphasize horizontal lines, minimal exterior adornment, and visual strength. Their design was guided by a respect for skilled craftsmanship and the natural environment .
- Low-pitched gable roofs: These broad, gently sloped roofs are one of the most recognizable features of Craftsman homes.
- Overhanging eaves: Eaves often extend noticeably beyond the walls, usually featuring exposed rafters and large, decorative brackets.
- Wide, inviting porches: Craftsman homes are famous for deep porches supported by prominent beams or massive columns that sometimes sit on brick or stone piers extending to the ground .
- Earth-toned color palette: Siding is typically painted in muted greens, browns, or golds, echoing the surrounding landscape.
- Variety in siding: Clapboard, shingles, stucco, and brick (especially in the Midwest) are all common exterior materials .
- Ample windows: Large bay or picture windows, often grouped and divided into multiple panes, allow natural light to flood interiors .
- Modest height: Most Craftsman homes are one or one-and-a-half stories tall, though some grander examples exist.
| Feature | Description |
|---|---|
| Roof | Low-pitched, gabled, with deep overhangs and decorative brackets/rafters |
| Porch Columns | Thick, often tapered, sometimes resting on stone or brick supports |
| Windows | Grouped, multi-paned, often with stained or leaded glass |
| Exterior Colors | Earthy greens, browns, golds |
| Height | Typically 1 to 1½ stories |
| Siding | Clapboard, shingles, stucco, or brick |
Craftsman Home Interiors: Bringing the Outside In
Step inside a Craftsman home and the philosophy of unity with nature becomes even more apparent. Unlike the open floor plans of modern homes, Craftsman interiors offer cozy, compartmentalized rooms tailored for specific functions. Authenticity, honest materials, and meticulous built-ins define the experience .
- Separate rooms: Distinct spaces like living rooms, dining rooms, and studies are separated by doors—sometimes pocket doors—rather than an open layout.
- Coffered or lower ceilings: Ceilings are often lower than those found in previous Victorian houses and can include coffered or beamed treatments.
- Thick trim: Robust wood trim frames windows and doors, left unpainted or finished in deep, warm stains.
- Abundant built-ins: Crafted bookshelves, window seats, cabinets, and even sideboards are common, creating functional and harmonious storage solutions .
- Feature fireplace: The living or dining room frequently centers around a wide, inviting fireplace, often embellished with handsome tilework or intricate wood mantels.
- Natural materials: Interiors showcase the beauty of unpainted, grain-rich woods like oak, chestnut, or even teak in exceptional examples .
Far from feeling dark or cramped, thoughtful window placement allows sunlight to accentuate smooth plaster walls and highlight the quality of artisanal woodwork. Even small Craftsman homes exude a sense of warmth and connection to nature.
Common Interior Elements Table
| Interior Feature | Typical Attributes |
|---|---|
| Room Layout | Functional, distinct rooms; not open plan |
| Ceilings | Low, often coffered or beamed |
| Woodwork | Thick, dark trim; natural wood |
| Built-ins | Cabinets, sideboards, bookcases, benches |
| Fireplace | Living/dining focal point, decorative tile/wood |
Craftsman vs. Bungalow: Clearing Up the Confusion
The terms “Craftsman” and “bungalow” often surface together, but they are not synonymous. Understanding the distinction is helpful for home buyers and design enthusiasts alike :
- Craftsman: Refers to a design style or philosophy, characterized by a particular approach to structure, materials, and detailing.
- Bungalow: Describes a form or type of house, typically a small, single-story home with a broad front porch.
- Craftsman Bungalow: A home that combines the Craftsman style with the bungalow form. Not all bungalows are Craftsman, and not all Craftsman homes are bungalows—they can be larger farmhouses or urban foursquares as well.
Types and Variations of Craftsman Homes
While the bungalow is the archetype, several regional and stylistic variations of Craftsman homes have developed across the United States. Each brings unique architectural twists while honoring the core Craftsman ethos :
1. Craftsman Bungalow
The quintessential Craftsman form—cozy, typically single-story with a generous porch reached by steps. The living room often serves as the central hub, and built-ins abound. They are the most widely recognized image of Craftsman style .
2. Prairie-Style Craftsman
Popularized by famed architect Frank Lloyd Wright in the early 20th century, this subgroup features:
- Even broader overhangs
- Emphasis on strong horizontal lines
- Extensive use of art glass (stained or leaded)
- Low, hipped roofs and wide windows
It is most common in Chicago and the Midwest.
3. Mission Revival Craftsman
This variation combines American Craftsman with elements of Spanish Colonial architecture:
- Stucco exteriors
- Arched windows and doorways
- Handcrafted, vividly colored tiles
- Intricately carved woodwork
Mission Revival Craftsman homes are often found in California and the Southwest .
4. American Foursquare Craftsman
More urban and stately, these two-story homes typically include:
- Four rooms per floor (hence the “foursquare” name)
- A square footprint with a wide front porch
- Boxy, pragmatic simplicity, but with Craftsman detailing throughout
This style is especially common in early 20th-century city neighborhoods.
Signature Exterior Details of Craftsman Homes
Certain exterior elements immediately signal a home’s Craftsman pedigree. Look for these standout details:
- Exposed rafter tails: Visible rafters under overhanging eaves, sometimes carved or sculpted for added flair .
- Decorative brackets and beams: Often found under roof peaks and porch overhangs, providing both structure and ornamentation.
- Distinctive doors: Front doors commonly feature several small panes of glass arranged above a solid panel; variations abound, but craftsmanship is always emphasized .
- Bay and grouped windows: Windows are frequently paired or presented in threes, with divided lights in the upper sash.
- Massive porch columns: These often start with stone or brick bases extending to the ground, tapering as they rise toward the roof.
Where Are Craftsman-Style Homes Found?
While the Craftsman style originated and first flourished in Southern California, it quickly spread nationwide . Today, you’ll find some of the finest examples in Los Angeles and Pasadena—though rising demand and historic preservation mean competition for these homes is fierce, and prices can be high.
Craftsman homes are also highly sought after in the Pacific Northwest and throughout the Midwest, where unique regional materials and weather considerations create distinctive local adaptations. Nevertheless, grand and modest Craftsman homes remain a treasured sight across America, from small towns to urban cores .
Modern Craftsman: Staying True While Embracing Change
Contemporary designers and homeowners continue to be inspired by traditional Craftsman motifs. In new construction, you’ll frequently find nods to the classic porch columns, woodwork, and window groupings, sometimes blended with open floor plans and updated materials to suit today’s lifestyles .
Hybrid “Modern Craftsman” homes may feature:
- Energy-efficient windows and insulation
- Contemporary color palettes (from bold blues to neutrals)
- Larger, open communal spaces while maintaining built-in cabinetry and trim details
Renovators also find ways to preserve or restore the irreplaceable woodwork and tiles particular to older Craftsman homes, blending old with new in ways that respect the original artistry .
Why Craftsman Homes Endure
More than a century after their emergence, Craftsman homes persist for myriad reasons:
- Craftsmanship and artistry: The embrace of handmade details and authentic materials appeals to those weary of the impersonal nature of modern builds.
- Human scale and harmony: Craftsman homes are designed to feel inviting and grounded, fitting beautifully into neighborhoods and landscapes alike.
- Unique character: No two Craftsman homes are exactly alike, and each reveals the personal touch of its builders and original owners.
- Flexibility and variety: With variations in form and finish, there’s a Craftsman to suit nearly every taste and need, from small starter bungalows to stately city homes.
Frequently Asked Questions (FAQs)
Q: What is the main difference between a Craftsman and a bungalow?
A: “Craftsman” refers to a decorative and architectural style emphasizing craftsmanship, while “bungalow” describes a small, typically one-story house form. Some bungalows are Craftsman in style, but not all .
Q: Are Craftsman homes always small?
A: While many are modestly sized (especially bungalows), the style also includes larger homes like farmhouses and foursquares with two or more stories .
Q: What kind of materials are typical for Craftsman homes?
A: Expect natural materials—wood, stone, brick, and stucco. Interiors prominently display unpainted wood, with exteriors in earth-toned paint or natural finishes .
Q: Why are Craftsman homes so popular today?
A: Their timeless details, enduring materials, sense of comfort, and classic curb appeal make them perennial favorites for homeowners seeking authenticity and charm .
Q: Where are Craftsman homes most commonly found?
A: The greatest concentrations are in Southern California, the Pacific Northwest, and the Midwest, though examples exist in almost every state .
References
- https://www.realtor.com/advice/buy/what-is-an-american-craftsman-style-house/
- https://www.countryliving.com/home-design/a61742886/craftsman-style-homes/
- https://modernbungalow.com/blogs/historic-homes/what-makes-a-craftsman-bungalow-history-color-and-furniture-choices
- https://www.rtastudio.com/2019/12/all-about-bungalows-craftsman-style-homes/
- https://town-n-country-living.com/modern-craftsman-charming-home-tour.html
- https://www.latimes.com/archives/la-xpm-1989-04-16-re-2299-story.html
- https://town-n-country-living.com/warm-craftsman-home.html
Read full bio of medha deb


