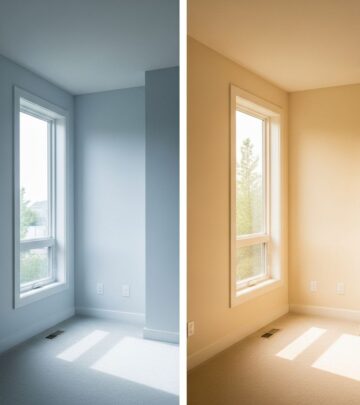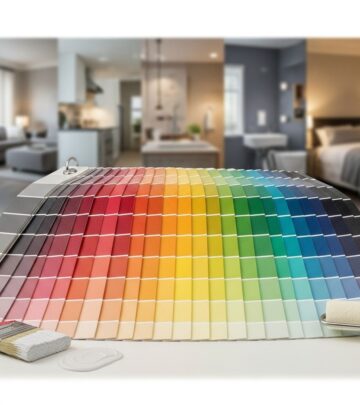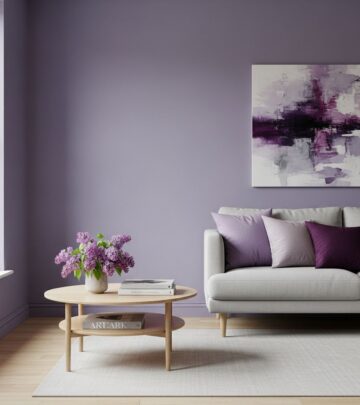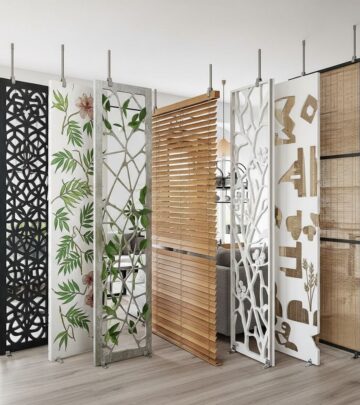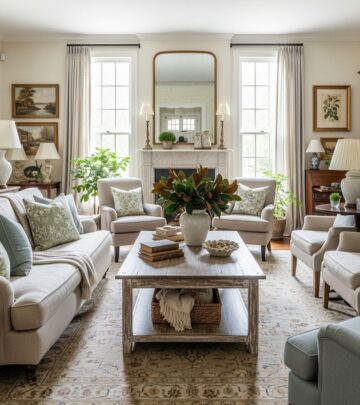Dormer Window Types: 12 Essential Styles For Your Home
Explore 12 dormer roof types, their unique features, and how to select the right dormer for your home.
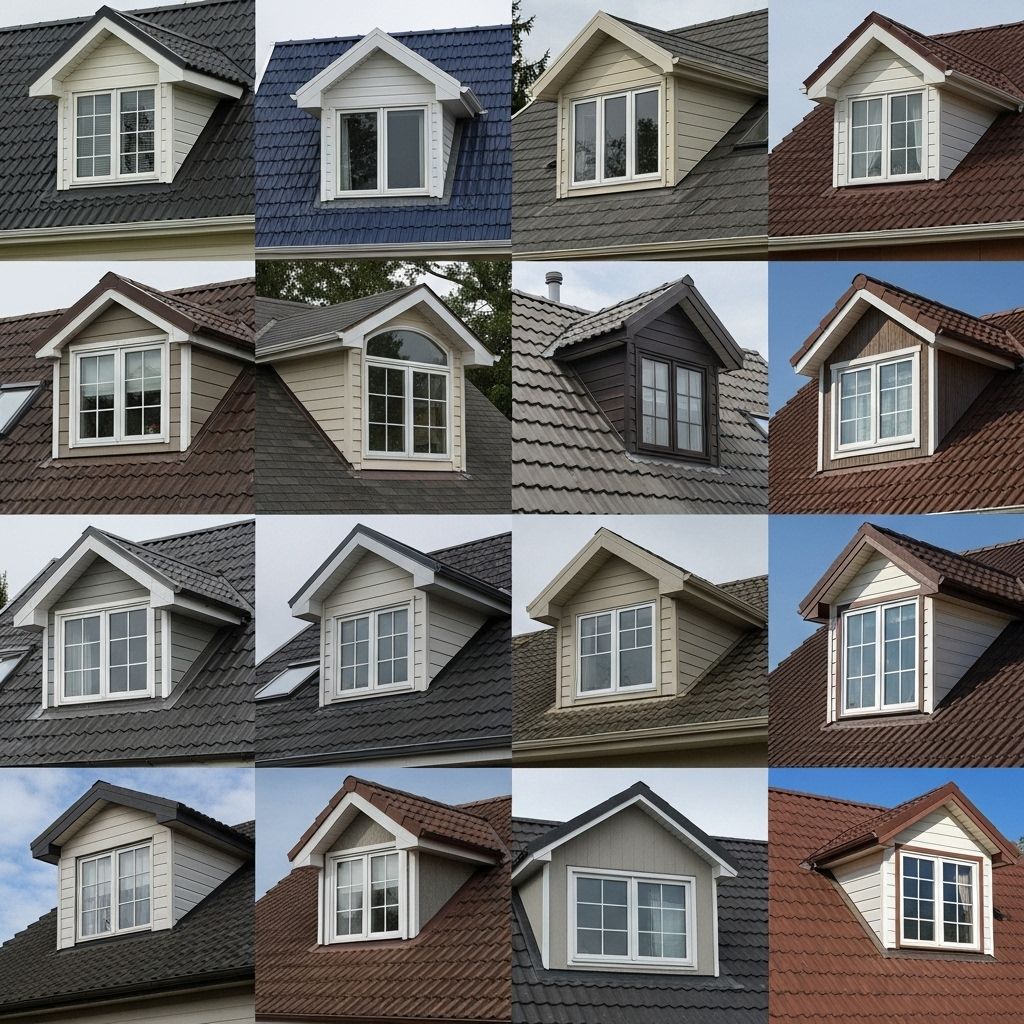
Image: HearthJunction Design Team
A Comprehensive Guide to Dormer Types
Dormers are architectural features that project from a sloping roof, typically containing a window. They not only serve a functional purpose—bringing natural light, ventilation, and additional space to upper floors or attics—but also play a critical role in defining a home’s character and curb appeal. With a variety of styles to choose from, understanding the differences between dormer types is essential for selecting the right fit for your home’s architecture and your needs.
What Are Dormers?
A dormer is a roofed structure, often incorporating a window, that extends vertically beyond the plane of a pitched roof. Dormers are often installed in attics or lofts to increase headroom, create usable space, enhance ventilation, and introduce natural light. Depending on their style, dormers can adapt to both traditional and contemporary homes, adding architectural interest and value.
The 12 Main Types of Dormer Roofs
Below, we explore 12 distinctive dormer types, their unique characteristics, and which architectural styles they best complement.
1. Arched Top Dormer
Arched top dormers are noted for their rounded roof, which gracefully curves over the window face. This type of dormer is elegant and can soften the lines of a traditional gabled roof. It works particularly well with classical, French, and Mediterranean-style homes. The arched shape makes these dormers stand out as sophisticated architectural accents.
- Distinctive curved roof for an elegant appearance
- Blends well with traditional and European-inspired designs
- Often features arched windows to complement the arching roofline
2. Eyebrow Dormer
The eyebrow dormer features a low, gently curving roof that creates a subtle, wave-like projection from the main roof. With no visible vertical sides, this type merges seamlessly with the roof, giving the appearance of a raised eyebrow. It is favored for its understated charm and ability to add natural light without disrupting the roof’s silhouette.
- Low, wave-like curve—minimal interruption to roofline
- Works well in Shingle, Arts and Crafts, and select contemporary homes
- Ideal for subtle, organic design statements
3. Gabled Dormer
Gabled dormers, also known as dog-house dormers, are the most prevalent dormer type. They have a peaked roof that slopes down on two sides, forming a triangular gable. Their versatility allows them to complement numerous architectural styles, including Colonial Revival, Queen Anne Victorian, Tudor, Gothic Revival, Craftsman, and French Eclectic homes. These dormers maximize light and headroom in upper stories.
- Peaked roof with two slopes—classic triangular gable
- Fits both traditional and eclectic designs
- Provides significant additional space and window area
4. Flared Gable Dormer
A variation of the standard gabled dormer, the flared gable dormer features a roof that flares outward at the base. This flaring, often supported by decorative corbels, echoes the sweeping eaves found on main roofs that accommodate porches or wings. Flared gable dormers are both practical and attractive—they add shade to upper windows and lend architectural detail, particularly useful for custom or high-end homes.
- Outward-flared base provides extra window shading
- Decorative corbels enhance architectural character
- Ideal for homes with broad, sheltering rooflines
5. Pedimented Dormer
Pedimented dormers find their inspiration in classical architecture, commonly seen on Georgian, Federal, and Greek Revival homes. These dormers showcase a triangular pediment above the window, often accompanied by ornate molding that mimics ancient Greek or Roman temple fronts. Vertical moldings can flank the windows, suggesting columns. They bring gravitas and historical flair to both period-appropriate homes and more eclectic designs looking for a formal touch.
- Triangular pediment above the window—classical detailing
- Suitable for homes with symmetrical, formal facades
- Can be used as a bold architectural accent
6. Shed Dormer
Shed dormers have a single sloping roof that extends from the main roof at a shallower angle. This design yields a flat, rectangular projection that maximizes usable interior space and natural light. Shed dormers are especially prevalent in Craftsman, Bungalow, and modern homes, where they can span large sections of roofline to add multiple windows or even continuous ribbons of glass.
- Flat, single-slope roof offers maximum headroom
- Often used for larger rooms—bedrooms, offices, or lofts
- Works well in informal, modern, or utilitarian designs
7. Steep-Roof Shed Dormer
The steep-roof shed dormer is simply a shed dormer with a roof angle that is steeper than the main roof. This design approach increases the vertical side of the dormer, enhancing the sense of spaciousness inside, and creates a more dramatic effect on the exterior. It’s often used to make a visual statement or meet specific interior height requirements.
- Steeper slope increases window height and interior volume
- Visually bolder than standard shed dormers
- Popular for maximizing light and headspace in tight attics
8. Hipped Dormer
Hipped dormers feature a roof composed of three sloping planes that rise from each side of the dormer frame and meet at a ridge. This design offers a softer, subtler appearance than sharply peaked dormers and blends seamlessly into hipped or cross-hipped main roofs. Hipped dormers are favored for their neat, compact look and their compatibility with Mission, Arts & Crafts, and prairie-style homes.
- Three-sided sloped roof (“hipped”) for a compact silhouette
- Integrates smoothly with hipped main roofs
- Suitable for understated, refined architectural expressions
9. Wall Dormer
Wall dormers differ from other dormer types in that their front wall is a direct extension of the main building’s exterior wall, rising uninterrupted from the lower stories. These dormers can range in size from modest to nearly full-width, potentially housing several windows. Wall dormers are commonly used to extend living space outward and are well-suited for homes where the extra depth is required, such as urban row houses or historic townhomes.
- Front wall aligns with main exterior wall
- Can substantially increase usable interior space
- Ideal for urban and historically styled houses
10. Flat Roof Dormer
Flat roof dormers have a nearly level roof surface, typically slightly sloped to allow water runoff. While not as visually dynamic as arched or gable styles, they offer maximum headroom and window area for the interior below. Flat roof dormers are sometimes considered less attractive for traditional homes, but they can be ideal for modern or utilitarian additions where function takes precedence.
- Simple, nearly horizontal roof, often with slight drainage pitch
- Provides maximum upper-story space
- Works best with modern or utilitarian architecture
11. Segmental Dormer
Segmental dormers feature a curved roof that forms part of a circle (a segment of an arc). This creates a unique, rounded top, different from the full arch of an arched-top dormer. Segmental dormers are seen in French and European-inspired homes, adding a touch of old-world charm and softening stiff rooflines.
- Partially curved roof—segment of a circle
- Delivers subtle elegance to the roofline
- Pairs well with French, Spanish, or eclectic homes
12. Nantucket Dormer
Nantucket dormers are compound structures, typically consisting of two gable dormers connected by a shed dormer between them. The result is a wide, expansive dormer that maximizes both light and headroom across a broad section of the roof. This hybrid design is especially common in Cape Cod and New England-style homes, where it provides spacious, functional upper stories and classic curb appeal.
- Combination of two gables joined by a shed dormer
- Expansive, brings in lots of sunlight
- Signature of Cape Cod and coastal architecture
Quick Comparison of Dormer Types
| Dormer Type | Main Roof Shape | Key Benefit | Best For |
|---|---|---|---|
| Arched Top | Curved | Elegance, soft aesthetics | French, Mediterranean, Classical |
| Eyebrow | Gentle Curve | Subtlety, low profile | Shingle, Arts & Crafts |
| Gabled | Peaked (Triangular) | Versatility, light | Traditional, Eclectic |
| Flared Gable | Peaked with Flare | Shade, drama | Custom, Decorative |
| Pedimented | Triangular Pediment | Formality, historic appeal | Georgian, Greek Revival |
| Shed | Single Slope | Interior space, simplicity | Craftsman, Modern |
| Steep-Roof Shed | Steep Single Slope | Headroom, bold look | Attic Conversions |
| Hipped | Three Slopes | Compact integration | Mission, Prairie |
| Wall | Extends from Wall | Added depth, space | Row Houses, Urban |
| Flat Roof | Horizontal | Maximum space | Modern, Additions |
| Segmental | Segmented Curve | Soft, unique lines | French, Eclectic |
| Nantucket | Compound | Size, light, function | Cape Cod, Coastal |
Considerations When Choosing Dormer Types
- Architectural Style: Match dormer style to your home’s period and exterior details for seamless integration.
- Interior Function: Consider how much extra space, light, or headroom you need in the attic or upper floor.
- Climate Factors: Flared and hipped dormers provide more shading—important for sunny, hot climates.
- Cost and Complexity: Simpler dormers, like shed or gabled, tend to be more affordable and easier to build than ornate types.
- Local Codes: Always check your local building codes and any historical district requirements before adding or altering dormers.
Benefits of Adding Dormers
- Improves natural light and ventilation in upper stories
- Increases usable headroom and functional floor space
- Enhances exterior curb appeal and home value
- Allows for creative architectural expression
- Can transform formerly unused attic spaces into inviting rooms
Frequently Asked Questions (FAQs)
What is the main purpose of a dormer?
The primary purpose of a dormer is to provide additional usable space, headroom, and natural light in areas directly under a sloped roof, such as attics or upper floors.
Which dormer type is best for maximum space?
Shed dormers and Nantucket dormers are most effective at maximizing interior space and window area, making them popular choices for large attic conversions or new living areas.
Do dormers add value to a home?
Yes, dormers can significantly enhance a home’s curb appeal, functionality, and square footage, which typically increases property value.
Are certain dormer styles more expensive?
Dormer costs vary by complexity, size, and decorative detailing. Flared gable, pedimented, and arched dormers often cost more due to their intricate shapes and construction demands. Simple shed or gabled dormers tend to be more budget-friendly.
Can dormers be added to any roof?
While dormers can be added to most pitched roofs, the feasibility depends on roof pitch, structural support, and local building codes. Consultation with an architect or contractor is recommended before planning dormer additions.
Conclusion
Choosing the right dormer type is both an art and a science, blending architectural beauty with practical needs. Whether you favor the classical pedimented look or prefer the expansive space of a shed dormer, understanding the pros, cons, and signature styles of each option will help you make an informed decision that enhances both your home’s function and its curb appeal.
References
- https://renewalbyandersenwest.com/blog/7-types-of-dormer-windows-and-roofs-complete-guide/
- https://www.thisoldhouse.com/roofing/21018319/dormer-types
- https://www.andersenwindows.com/ideas-and-inspiration/blog/ideas/choosing-dormer-windows/
- https://en.wikipedia.org/wiki/Dormer
- https://www.mygreataddition.com/ultimate-guide-to-dormer-windows/
Read full bio of medha deb


