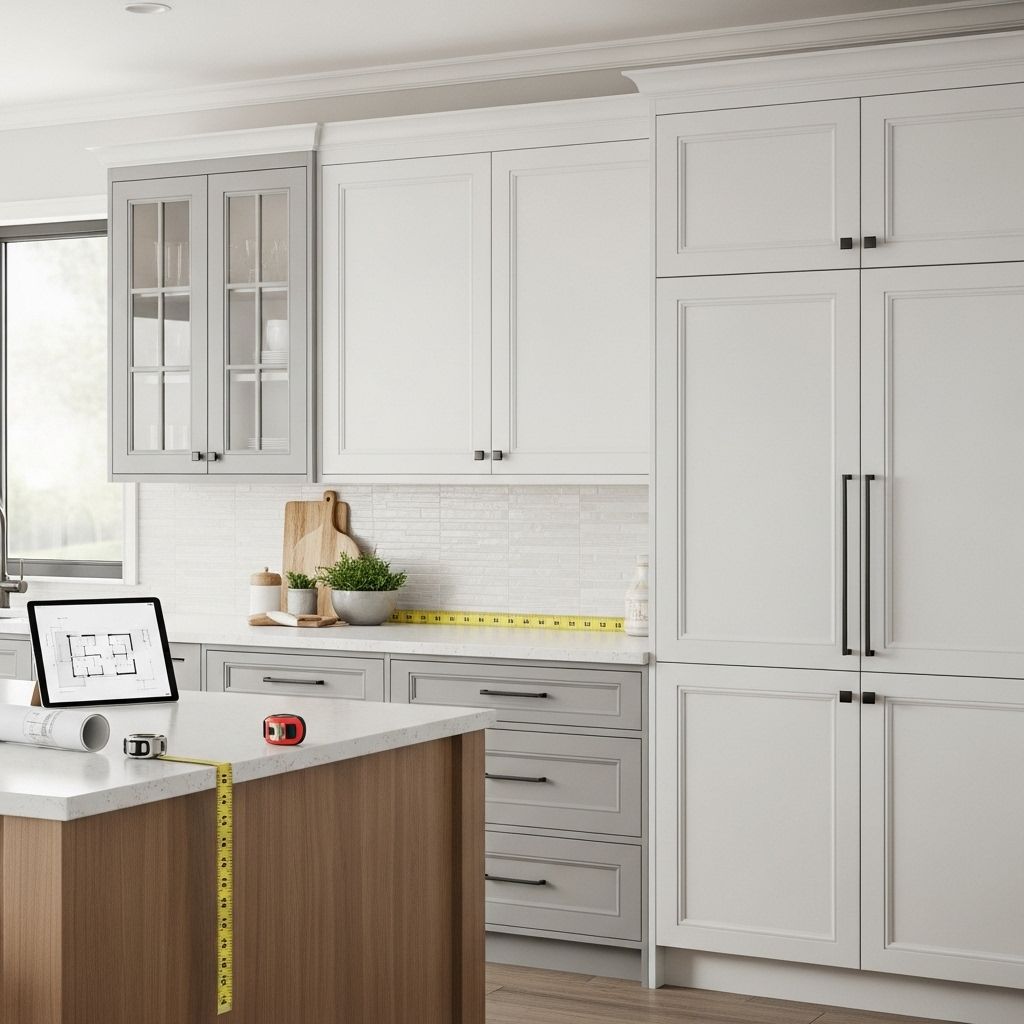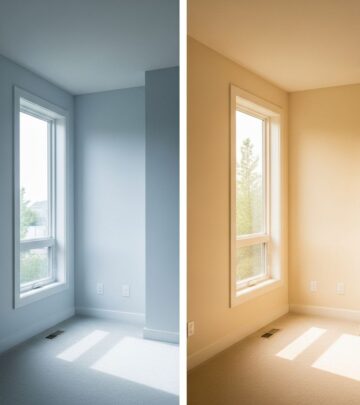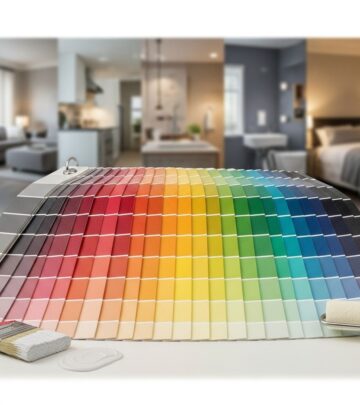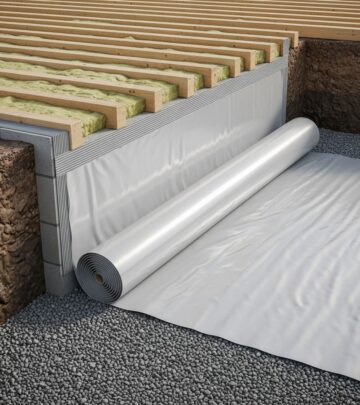Standard Kitchen Cabinet Dimensions: Comprehensive 2025 Guide
Optimize your cooking space with expert tips on perfect measurements and stylish storage solutions.

Image: HearthJunction Design Team
Complete Guide to Standard Kitchen Cabinet Dimensions
When planning a kitchen remodel, understanding standard cabinet dimensions is crucial for creating a functional and aesthetically pleasing space. Most cabinet manufacturers follow standard sizing guidelines for stock and semi-custom cabinets, which helps streamline the planning process. This comprehensive guide explains the most common standard dimensions for various kitchen cabinet types, including base, wall, tall, pantry, and specialty cabinets.
Why Cabinet Dimensions Matter
Standard cabinet dimensions provide consistency across the industry, making it easier to plan kitchen layouts and ensure appliances fit properly. While custom cabinets can be built to any specification, knowing the standard sizes helps you understand what’s typically available and identify when customization might be necessary.
Most kitchen designs incorporate a mix of cabinet types, each with their own standard dimensions. These measurements have been developed over decades to optimize functionality, ergonomics, and space efficiency in the kitchen.
Base Cabinet Dimensions
Base cabinets form the foundation of your kitchen, providing storage below countertops and supporting work surfaces. These cabinets typically hold heavier items like pots, pans, and small appliances.
Standard Height
The standard height for base cabinets is 34.5 inches without countertops. When a standard 1.5-inch countertop is added, the total height reaches the ergonomic standard of 36 inches. This height has been determined to be the most comfortable working height for the average person.
For taller individuals who find standard countertop heights too low, there are several solutions:
- Adding a thicker countertop material
- Using a countertop underlayment to increase height
- Ordering custom base cabinets with increased height
Standard Depth
Base cabinets have a standard depth of 24 inches (not including doors and drawer fronts). This depth provides adequate storage while leaving enough room for comfortable movement in the kitchen. For corner cabinets with Lazy Susans, the depth typically increases to 33 inches to maximize the use of corner space.
Standard Width
Base cabinets come in various standard widths to accommodate different kitchen layouts and storage needs. The most common standard widths are:
| Cabinet Type | Standard Widths (inches) |
|---|---|
| Standard Base Cabinets | 12, 15, 18, 21, 24, 27, 30, 33, 36, 39, 42 |
| Filler Cabinets | 6, 9 |
| Corner Base Cabinets | 33, 36 |
| Sink Base Cabinets | 30, 33, 36, 42, 48, 60 |
Special Base Cabinets
Several specialized base cabinets serve specific functions in the kitchen:
Sink Base Cabinets: These cabinets are designed to accommodate kitchen sinks and associated plumbing. They typically feature a false drawer front at the top and doors below. Standard sink base cabinet widths range from 30 to 60 inches, with 36 inches being the most common for single-bowl sinks.
Corner Base Cabinets: These cabinets maximize storage in corner spaces. They often incorporate Lazy Susans or specialized pull-out mechanisms to make contents more accessible. Corner base cabinets typically measure 33 to 36 inches along each wall.
Drawer Base Cabinets: Unlike standard base cabinets with doors, drawer base cabinets feature stacked drawers of varying heights. These are ideal for storing utensils, kitchen tools, and small items that would be difficult to access in a standard cabinet.
Wall Cabinet Dimensions
Wall cabinets provide additional storage above countertops without consuming valuable floor space. These cabinets are typically mounted 18 inches above countertops, providing sufficient workspace while remaining within comfortable reach.
Standard Height
Wall cabinet heights vary depending on their positioning and the overall kitchen ceiling height. The most common heights include:
- 12 inches – Often used above refrigerators or microwaves
- 30 inches – Standard for kitchens with 8-foot ceilings
- 36 inches – Common for kitchens with 9-foot ceilings
- 42 inches – Used in kitchens with high ceilings
In kitchens with standard 8-foot ceilings, wall cabinets typically measure 30 inches in height. This leaves approximately 18 inches of space between the countertop and the bottom of the wall cabinet, which is the recommended clearance for comfortable use of the countertop.
Standard Depth
Wall cabinets are shallower than base cabinets to avoid encroaching too far into the kitchen space. Standard depths include:
- 12 inches – Standard depth for most wall cabinets
- 15 inches – Often used for cabinets above refrigerators
- 24 inches – Deep cabinets used in specific applications
Standard Width
Wall cabinets follow similar width standards as base cabinets, typically available in 3-inch increments. Common widths include 12, 15, 18, 21, 24, 27, 30, 33, and 36 inches. Narrower cabinets (3, 6, and 9 inches wide) are available as filler cabinets.
Special Wall Cabinets
Corner Wall Cabinets: These cabinets maximize storage in corner spaces. They typically have a diagonal or angled front and may include specialized storage solutions like carousel systems.
Microwave Wall Cabinets: Designed specifically to hold built-in microwaves, these cabinets typically measure 15 to 18 inches high and 24 to 30 inches wide.
Glass-Front Cabinets: These decorative cabinets showcase dishware or collectibles. The dimensions match standard wall cabinets, but the doors feature glass panels instead of solid wood.
Tall Cabinet Dimensions
Tall cabinets extend from the floor to near the ceiling, providing substantial storage space for pantry items, appliances, or cleaning supplies. These cabinets can serve as pantries, broom closets, or oven cabinets.
Standard Height
Tall cabinets typically range from 84 to 96 inches in height, depending on the ceiling height. In kitchens with 8-foot ceilings, 84-inch tall cabinets are common, while 90 or 96-inch cabinets work well in kitchens with 9-foot ceilings.
Standard Depth
The standard depth for tall cabinets is 24 inches, matching base cabinets. However, shallower options (12 to 18 inches deep) are available for specific applications or in kitchens with limited space.
Standard Width
Tall cabinets typically come in widths of 18, 24, 30, and 33 inches. The most common width for pantry cabinets is 24 inches, providing ample storage while maintaining a manageable door size.
Pantry Cabinet Dimensions
Pantry cabinets are a specific type of tall cabinet designed for food storage. These cabinets often feature adjustable shelving, door storage, and sometimes pull-out drawers or baskets.
Kitchen pantry cabinets offer the most variation in size among cabinet types. They follow similar dimensions to tall cabinets, typically measuring:
- Height: 84 to 96 inches
- Depth: 12 to 24 inches
- Width: 12 to 36 inches
The interior configuration of pantry cabinets can be customized with various shelving arrangements, pull-out systems, and storage solutions to maximize efficiency and organization.
Oven Cabinet Dimensions
Oven cabinets are specialized tall cabinets designed to house built-in wall ovens. These cabinets must be precisely sized to accommodate specific oven models while maintaining a cohesive look with surrounding cabinetry.
Standard Dimensions
Wall oven cabinets typically measure:
- Height: Varies based on the number of ovens (typically 84 to 96 inches for the entire cabinet)
- Depth: 24 inches (to match base cabinets)
- Width: 27, 30, or 33 inches (depending on the oven model)
The actual oven cutout dimensions will vary by manufacturer and model. Standard oven sizes typically measure 27 to 29 inches in height, 22 to 24 inches in depth, and 24, 27, or 30 inches in width.
Planning Your Kitchen Cabinet Layout
When planning your kitchen cabinet layout, consider the following factors:
Work Triangle: Position cabinets to support an efficient work triangle between the sink, refrigerator, and cooktop.
Clearance Space: Ensure adequate clearance for cabinet doors, drawers, and appliances to open fully without obstruction.
Storage Needs: Assess your storage requirements and choose cabinet types and sizes accordingly. Consider specialized storage solutions for specific items.
Accessibility: Place frequently used items in easily accessible cabinets. Reserve upper cabinets for lighter, less frequently used items.
Aesthetic Balance: Create visual balance by maintaining consistent cabinet heights and aligning cabinet edges where possible.
Customizing Cabinet Dimensions
While standard cabinet dimensions work well for most kitchens, custom options are available for unique spaces or specific needs. Consider customization in the following situations:
Unusual Room Configurations: Sloped ceilings, awkward corners, or unique architectural features may require custom cabinet solutions.
Accessibility Needs: Users with mobility limitations might benefit from lower wall cabinets or specialized base cabinets with pull-out features.
Specific Appliance Integration: Non-standard appliances may require custom cabinet dimensions to ensure proper fit and appearance.
Frequently Asked Questions
What are standard kitchen cabinet widths?
Standard cabinet widths vary by cabinet type. Base cabinets typically come in widths of 12, 15, 18, 21, 24, 27, 30, 33, 36, 39, and 42 inches. Wall cabinets are available in similar widths, with the addition of narrower filler cabinets measuring 3, 6, and 9 inches wide. Tall and pantry cabinets commonly measure 18, 24, 30, or 33 inches wide.
How high should wall cabinets be mounted?
Wall cabinets are typically mounted 18 inches above the countertop. This provides sufficient workspace while keeping the cabinets within comfortable reach for most people. For kitchens with standard 36-inch high countertops and 8-foot ceilings, wall cabinets usually extend to the ceiling or leave a small gap for crown molding.
What is the standard depth for kitchen cabinets?
Base cabinets have a standard depth of 24 inches (not including doors and drawer fronts). Wall cabinets are shallower, typically measuring 12 inches deep. Tall and pantry cabinets usually match the 24-inch depth of base cabinets but can be found in shallower options for specific applications.
Can I mix different cabinet heights in my kitchen?
Yes, mixing cabinet heights can add visual interest and maximize storage. For example, wall cabinets of varying heights can be used to create a stepped effect, or taller wall cabinets can be installed in specific areas to accommodate large items. However, maintain some consistency in cabinet heights along each wall for a cohesive appearance.
How do I measure for new kitchen cabinets?
Start by measuring the overall dimensions of your kitchen, including ceiling height and the length of each wall. Note the location of windows, doors, and permanent fixtures. When measuring for specific cabinets, account for appliance dimensions, desired countertop overhang, and clearance space for cabinet doors and drawers to open fully.
References
- https://www.thespruce.com/guide-to-common-kitchen-cabinet-sizes-1822029
- https://www.thespruce.com/average-kitchen-size-1822119
- https://www.pinterest.com/pin/guide-to-standard-kitchen-cabinet-dimensions-and-sizes-the-spruce–115193702963164662/
- https://www.pinterest.com/pin/45247171245502701/
- https://www.cabinetcorp.com/2021/06/21/kitchen-cabinet-guide-for-standard-sizes-and-dimensions/
Read full bio of medha deb










