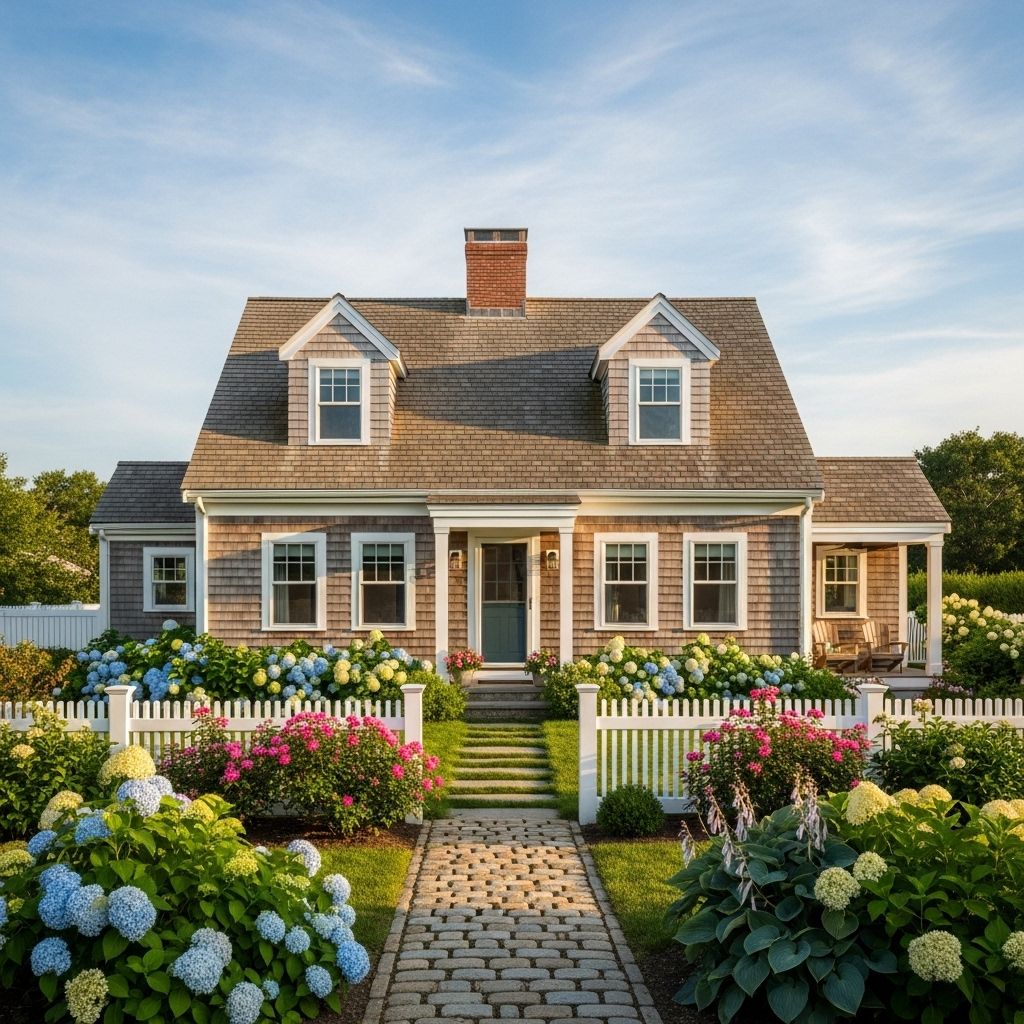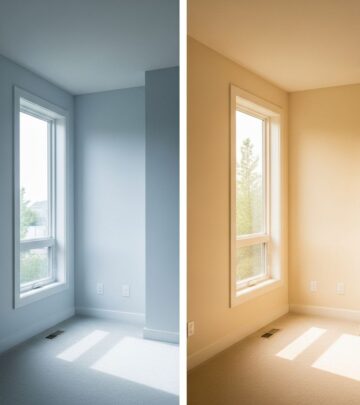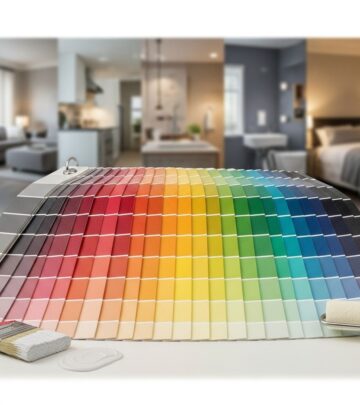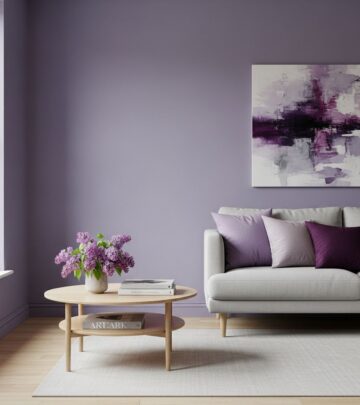Cape Cod Style Homes: Timeless Charm & Practical Design
Explore the enduring appeal of Cape Cod style homes, from their historic origins to modern updates and distinctive architectural features.

Cape Cod style homes have captivated homeowners for generations with their unmistakable blend of simplicity, functionality, and historic warmth. This article explores what defines the Cape Cod aesthetic, its origins, hallmark architectural features, and how this classic style has evolved to meet contemporary needs. Whether you’re drawn to its quaint façade or intrigued by its New England heritage, you’ll discover why Cape Cod homes remain a beloved choice across America.
Historic Origins of Cape Cod Homes
The Cape Cod style originated in the 17th century with early settlers in New England. These settlers designed homes to withstand harsh coastal weather—think freezing winters and strong winds—by borrowing inspiration from British cottages and molding it to the unique environment of Massachusetts’ Cape Cod region. The resulting structures prioritized practicality, heat retention, and ease of construction.
Originally, the Cape Cod home was a simple, rectangular structure with minimal ornamentation. Its defining elements—including a sharply pitched roof and central chimney—were born out of necessity. Over centuries, the Cape Cod house evolved, but its foundational design principles endure as an ode to New England sensibility.
Defining Features of Cape Cod Style Homes
Cape Cod homes are characterized by their symmetry, simplicity, and functionality. Let’s break down the key features that set these houses apart:
- Steep, Gabled Roofs: A hallmark of the Cape Cod style, these roofs help shed snow and rain efficiently, making them ideal for cold climates. Their proportions are often likened to the classic shape of a child’s drawing of a house.
- Central Chimney: Traditional Cape Cod homes sport a large, centrally placed chimney, originally intended to heat all interior spaces from a single source.
- Shingle Siding: Gray shingles crafted from cedar are the classic choice, lending homes a weathered but inviting look. Modern Cape Cod houses may also feature brick, stone, or other durable materials while maintaining the signature profile.
- Symmetrical Façade: Windows and doors are typically arranged to create a balanced look. Two windows flank the front door, and dormer windows—added in later versions—bring both light and architectural interest.
- Low Ceiling Heights: Early designs included low ceilings to conserve heat, a feature often retained for coziness.
- Narrow, Central Hallways: The internal layout is traditionally simple, with rooms branching off a central passage, reinforcing symmetry and efficient use of space.
- Captain’s Stairway: Historical Cape Cod homes often feature a steep, compact staircase designed to minimize the footprint and preserve living area.
Exterior Elements & Material Choices
Cape Cod homes are instantly recognizable thanks to their exterior elements. Here’s a closer look at the materials and colors integral to their distinctive appeal:
- Shingle Siding: The classic cedar shingle exterior exudes rustic charm and weathers beautifully. Today’s homeowners can also opt for engineered shingle panels, plank lap, or board-and-batten for enhanced durability and curb appeal.
- Roofing: Steep, side-gabled roofs not only reference historic practicality but support modern design trends. Dormers—while not universally present in original Capes—offer aesthetic and functional benefits.
- Color Palette: Traditional Cape Cod homes feature muted, natural colors like grays, blues, warm yellows, and reddish browns. Accents and trim are usually painted white to maintain simplicity.
Interior Layout & Design Principles
The inside of a Cape Cod home reveals as much about its heritage as the outside. The intent is always function-centric, but modern adaptations allow for greater flexibility:
- Open Living Spaces: Early Capes were designed for open floor plans to enable efficient heating and facilitate social gatherings. This feature continues to resonate with today’s homeowners.
- Symmetry: The central hallway aligns with the exterior symmetry, often serving as the axis for living, dining, and sleeping spaces.
- Low Ceilings & Intimate Scale: These design aspects foster a feeling of comfort—particularly in cold climates.
- Compact Staircases: The captain’s stairway is both functional and a distinctive architectural touch.
Variants: Full, Three-Quarter, and Half Cape Designs
Cape Cod homes come in several variations, each with distinct layouts and historical backgrounds. Understanding these categories can help you recognize and appreciate regional differences:
| Type | Layout | Key Features |
|---|---|---|
| Full Cape | Symmetrical, one-story, central front door | Central chimney, even room distribution, balanced façade |
| Three-Quarter Cape | Partial symmetry, front entrance and chimney slightly off-center | Reduced size, flexible layout, cost-effective design |
| Half Cape | Front entrance at one end, minimal symmetry | Small footprint, optimal for rural settings or modest dwellings |
Modern Cape Cod homes may combine elements from these layouts—such as adding porches, expanding the second story, or deploying dormers—to suit contemporary lifestyles without losing historic charm.
Modern Adaptations & Popular Upgrades
Cape Cod homes have evolved to accommodate modern tastes and requirements. Recent adaptations include:
- Larger Windows: Contrary to the small original windows (meant to retain warmth), modern Capes prioritize natural light and expansive views.
- Garages & Expanded Porches: New builds often incorporate garages, wider porches, and larger entryways for both convenience and curb appeal.
- Open Kitchens & Living Areas: Interior walls may be removed or reconfigured to foster open flow, catering to contemporary preferences for social, connected spaces.
- Energy-Efficient Materials: From advanced insulation to engineered siding, today’s Cape Cod homes merge classic aesthetics with eco-friendly performance.
- Flexible Floor Plans: Some homeowners expand upward, adding second stories or lofts, while others combine elements from multiple Cape variants.
Colors, Siding Profiles & Curb Appeal
Cape Cod homes convey warmth and welcome through subtle use of color and texture. Explore the options below for maximizing curb appeal:
- Shingle Shake Siding: Classic cedar or engineered shake panels offer timeless beauty with low maintenance, resisting the harsh effects of wet and freezing climates.
- Board-and-Batten: For a rustic, vertical effect, pairing panel siding with batten boards reflects another historic approach popular in recent years.
- Plank Lap Siding: Horizontal planks create a sleek, clean look that balances New England tradition with contemporary flair.
- Color Choices: Muted blue, gray, yellow, or reddish-brown with white trim preserves authenticity and enhances visual harmony.
Landscaping elements, authentic shutters, and entryway details also contribute to the lasting appeal of Cape Cod homes.
Why People Love Cape Cod Homes
- Historic Connection: Living in a Cape Cod home means experiencing a touch of Americana and New England history.
- Timeless Symmetry: Balanced design offers visual peace and structural clarity.
- Practicality: Features like steep roofs and substantial chimneys make these homes ideal for variable climates.
- Adaptability: Cape Cod style can be tailored for small cottages, large family homes, holiday retreats, or urban infill projects.
Common Questions About Cape Cod Style Homes
What makes a Cape Cod house truly unique?
The combination of steep gabled roofs, symmetrical façades, central chimneys, and shingle siding collectively creates a charming yet practical aesthetic that is recognizable and enduring.
Are Cape Cod houses always single-story?
No. While traditional Cape Cod homes were single-story, many modern versions include second stories with dormer windows, providing increased space and visual interest.
Do all Cape Cod houses have shingle siding?
Classic designs feature gray cedar shingles, but modern Cape Cod homes may use brick, stone, engineered shingle panels, or other durable siding options.
What is a captain’s stairway?
This is a steep, narrow staircase designed to conserve first-floor space, a feature often found in historic Cape Cod homes.
How can homeowners update a Cape Cod home?
Popular upgrades include adding dormers, expanding kitchens, installing energy-efficient materials, embracing open floor plans, and updating siding colors for enhanced curb appeal.
Conclusion: Enduring Style for Every Generation
Cape Cod style homes encapsulate centuries of American architectural evolution. Their enduring popularity stems from a masterful blend of symmetry, modest beauty, and adaptability. Whether you prefer the nostalgia of weathered shingles or the flexibility of modern updates, Cape Cod homes remain a testament to timeless design. By understanding their history and features, homeowners can better honor the legacy of the Cape and embrace the future of this iconic style.
References
Read full bio of medha deb










