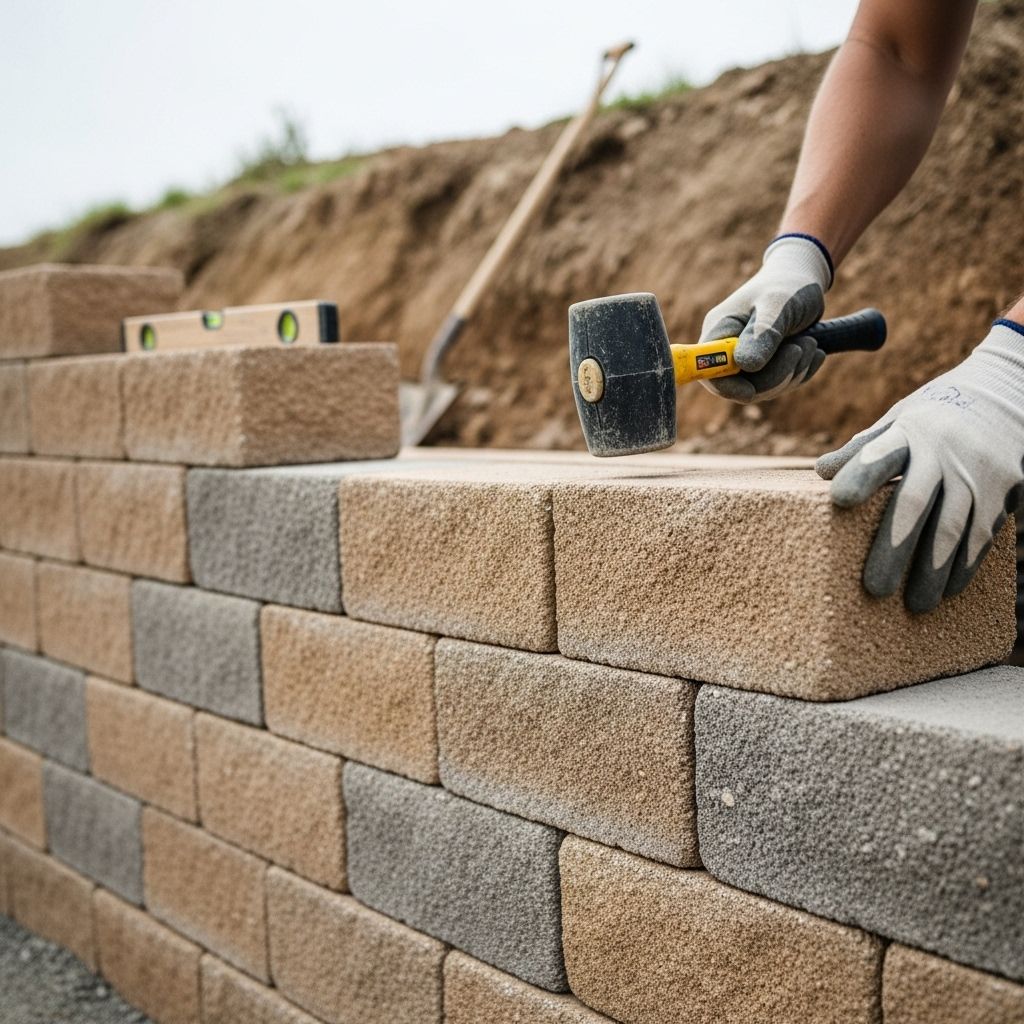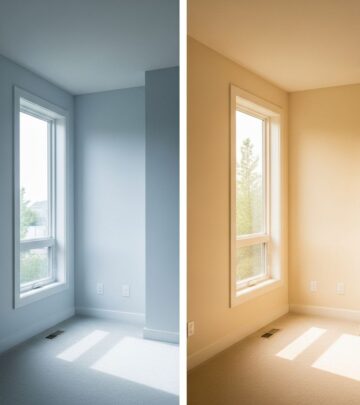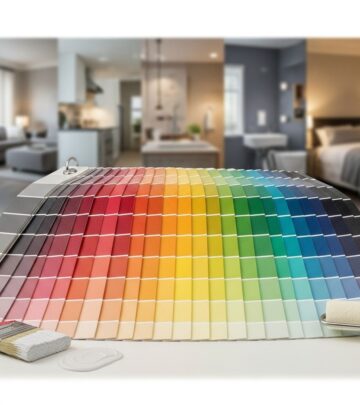How to Build an Interlocking Block Retaining Wall: Step-by-Step Guide for Lasting Results
Tips for a strong structure, effective drainage, and seamless fit in any garden.

How to Build an Interlocking Block Retaining Wall
Interlocking block retaining walls are among the most popular choices for homeowners seeking landscape solutions that combine strength, durability, and aesthetic appeal. Interlocking blocks, with their specialized lips and notches, make installation manageable for DIY enthusiasts by eliminating the need for mortar and complex masonry skills. In this comprehensive guide, you’ll learn every aspect needed to create a sturdy and long-lasting retaining wall, from planning and excavation to foundational layers, assembly, finishing, and maintenance.
Table of Contents
- Overview: Why Choose Interlocking Block Retaining Walls?
- Project Planning & Permits
- Tools and Materials
- Excavation and Trench Preparation
- Base Installation and Leveling
- How to Lay the First Row
- Stacking Subsequent Rows
- Drainage and Backfill
- Finishing Touches
- Maintenance & Troubleshooting
- Frequently Asked Questions (FAQs)
Overview: Why Choose Interlocking Block Retaining Walls?
Interlocking block retaining walls are designed for simplicity and stability. Unlike traditional stone or poured concrete walls, these walls use blocks engineered with lips, notches, or flanges that enable them to lock into place as they stack.
Key benefits include:
- DIY-Friendly: No mortar required; most blocks weigh between 30–75 pounds and snap together securely.
- Structural Strength: Staggered joints and engineered connections prevent shifting and add resilience to seasonal ground movement.
- Drainage: Hollow cores and designated drainage features help channel water away, reducing hydrostatic pressure.
- Design Flexibility: Suitable for walls up to 3 feet without professional engineering; adaptable for curves and corners.
- Curb Appeal: Modern textures and colors allow for creative landscape design.
Most homeowners build walls under 3 feet high, making permits and advanced plans unnecessary. For larger projects, consult local building codes.
Project Planning & Permits
- Measure Your Space: Mark the projected wall path using stakes and string. Decide the height and length for your wall.
- Check Local Regulations: Many areas let you build walls up to 3 feet without a permit, but always confirm. Walls over 4 feet may require engineering approval.
- Determine Drainage Needs: Slope, soil type, and proximity to buildings affect the drainage strategy.
- Calculate Materials: Plan to buy extra blocks, gravel, and landscape fabric to cover errors and cut pieces.
Tools and Materials
| Tool | Purpose |
|---|---|
| Shovel, spade | Excavation and trench digging |
| Pickaxe or mattock | Tough soil and root removal |
| Wheelbarrow | Material transport |
| String line, stakes | Marking, leveling trench |
| Line level/laser level | Consistent elevation for base and courses |
| Plate compactor | Compacts gravel for stable base |
| Rubber mallet | Adjusts blocks for final leveling |
| Tape measure | Measurement and accuracy |
| Masonry saw/blade | Cut blocks for staggered joints or corners |
| Safety gear (gloves, glasses, mask) | Protection when cutting blocks and compacting |
- Interlocking blocks: Choose the style and color that matches your landscape.
- Capstones: Decorative top blocks for a finished look.
- 3/4-inch minus crushed stone: For base and backfill; NOT river rock or sand.
- Landscape fabric: Serves as barrier for drainage area.
- Perforated drain pipe: Helps to direct water away from the wall base.
- Masonry adhesive: Adheres capstones; secures blocks on upper courses as needed.
Excavation and Trench Preparation
- Mark the Wall Location: Use stakes, string, and a tape measure to outline the wall path.
- Width Specifications: Dig trench at least twice the depth of the blocks, typically 12 inches wide for standard sizes.
- Depth Formula: Dig trench 6 inches for gravel base, add 1 inch per foot of planned wall height, and enough depth to bury half your first block. For a 3-foot wall, target 13 inches deep.
- Remove Organic Material: Strip topsoil, roots, and debris down to mineral soil. A spongy base may require deeper excavation or extra gravel.
- Level Base: Set up a string-line along your planned wall face and use a line level for precise depth.
Pro tip: For walls longer than 50 feet or tough soil, rent a mini-excavator.
Base Installation and Leveling
- Install 6-inch Gravel Layer: Use 3/4-inch minus crushed stone. Compact the gravel in 2-3 inch lifts using a plate compactor for solid support.
- Leveling Sand: Optionally, add a thin layer of leveling sand over compacted gravel for easier block placement. Ensure the sand is perfectly level using a long level or straight board.
- Check for Level: Proper base leveling is crucial; uneven bases will cause the wall to shift or tilt over time.
How to Lay the First Row
- Positioning: Begin at one end, usually the lowest elevation point. Set the first block and check for level in both directions.
- Align with String Line: Use the string line as your guide to keep the first row straight and consistent.
- Tap to Adjust: Use a rubber mallet to set blocks into the sand, adjusting for level as necessary.
- Use of Lips/Flanges: Remove any lips from blocks in the first course as needed.
- Check Each Block: Lay each block tight against the next, verifying level with every placement.
Stacking Subsequent Rows
- Stagger Joints: For strength, ensure seams between blocks are offset from the row below, much like a brick pattern. If needed, cut the block for the second-row starter using a masonry blade (wear safety gear when cutting).
- Check for Level: After each row is installed, confirm the level and alignment. Adjust by tapping down with a rubber mallet or adding sand under low blocks.
- Pins or Adhesive: Some block systems require pins for locking; others use masonry adhesive. Follow manufacturer instructions.
- Continue to Stack: Repeat for each course, keeping rows staggered and levels checked.
- Sweep Dirt: Keep block tops clean by brushing off loose dirt after installing each row.
Drainage and Backfill
- Landscape Fabric: Lay fabric behind the wall before placing backfill; leave enough excess to reach the wall top.
- Install Drain Pipe: Position a perforated pipe behind the bottom row for walls higher than 3 feet or poor drainage areas, running it from one end of the wall to the other.
- Backfill Gravel: After each course or two, add 6–12 inches of crushed stone backfill behind the wall. Compact as you go to prevent settling.
- Backfill Soil: Fill in above the gravel with native soil, if desired, sloping away for water runoff.
Finishing Touches
- Capstones: Use decorative cap blocks for the top row. Secure them with construction adhesive for a finished, professional look.
- Final Level Checks: Inspect wall for shifts in height, alignment, and ensure caps are firmly attached.
- Clean Up: Remove any excess gravel, soil, or landscape fabric. Sweep the wall face and top to remove dust.
- Landscaping: Plant shrubs, grasses, or mulch above and around the wall for visual appeal and erosion prevention.
Maintenance & Troubleshooting
- Annual Review: Inspect for any signs of blocks shifting, settling, or erosion behind the wall.
- Repair Joints: Replace cracked blocks and reapply adhesive to any loose capstones.
- Drainage: Check and clear drain pipes if water pools behind the wall.
- Erosion Control: Replace or add mulch and re-grade soil slopes as needed to direct runoff away from the retaining wall.
Frequently Asked Questions (FAQs)
Q: How high can I build an interlocking block retaining wall myself?
A: Most manufacturers recommend DIY installation for walls up to 3 feet tall. Taller walls may require engineering, permits, and professional installation for safety and long-term stability.
Q: What is the best gravel for the base and backfill?
A: Use 3/4-inch minus crushed stone for base and drainage backfill. Avoid river rock and sand, which do not compact well and may cause wall instability.
Q: Do I need a drain pipe behind my retaining wall?
A: Walls over 3 feet or those in poor drainage areas should always include a perforated drain pipe to prevent water pressure buildup and failure.
Q: Can I curve or angle an interlocking block wall?
A: Yes, most systems allow for gentle curves or 90-degree corners; blocks may need to be cut or shifted according to manufacturer guidelines.
Q: How long does it take to build a typical wall?
A: A 3×16-foot wall generally takes 10–20 hours to build, depending on experience and soil condition.
Q: What safety precautions should I take?
A: Always wear safety glasses, work gloves, and a dust mask when cutting blocks or moving heavy materials. Use a plate compactor with caution and follow all tool safety instructions.
Pro Tips for Success
- Allow for Buffer: Always order extra blocks and gravel for mistakes, cuts, and changes in design.
- Compaction Is Key: Take time with your base—poor compaction causes most DIY wall failures.
- Staggered Joints: Never line up seams in two adjacent rows for maximum stability.
- Weather Flexibility: Interlocking walls flex and resist cracking in freeze-thaw climates, ideal for regions with seasonal ground movement.
Conclusion
Building an interlocking block retaining wall is accessible to most homeowners with basic tools and careful planning. By following the step-by-step guide—excavating, creating a stable base, stacking blocks correctly, installing drainage, and backfilling—you ensure a wall that’s both functional and attractive. Attention to detail, patience in preparation, and regular maintenance will ensure your investment stands the test of time and elements.
References
- https://lawncareplusma.com/concrete-block-retaining-wall/
- https://dubepropertymaintenance.com/building-interlocking-block-retaining-wall/
- https://www.lowes.com/n/how-to/build-a-block-retaining-wall
- https://www.youtube.com/watch?v=LfVOPqztUmQ
- https://www.homedepot.com/c/ah/how-to-build-retaining-wall/9ba683603be9fa5395fab90d68eac94
- https://westerninterlock.com/installation-guide/modular-retaining-wall-installation/
- https://warelandscaping.com/mastering-concrete-block-retaining-wall-installation-a-complete-guide/
- https://www.allanblock.com/literature/pdf/engmanual.pdf
Read full bio of Sneha Tete










