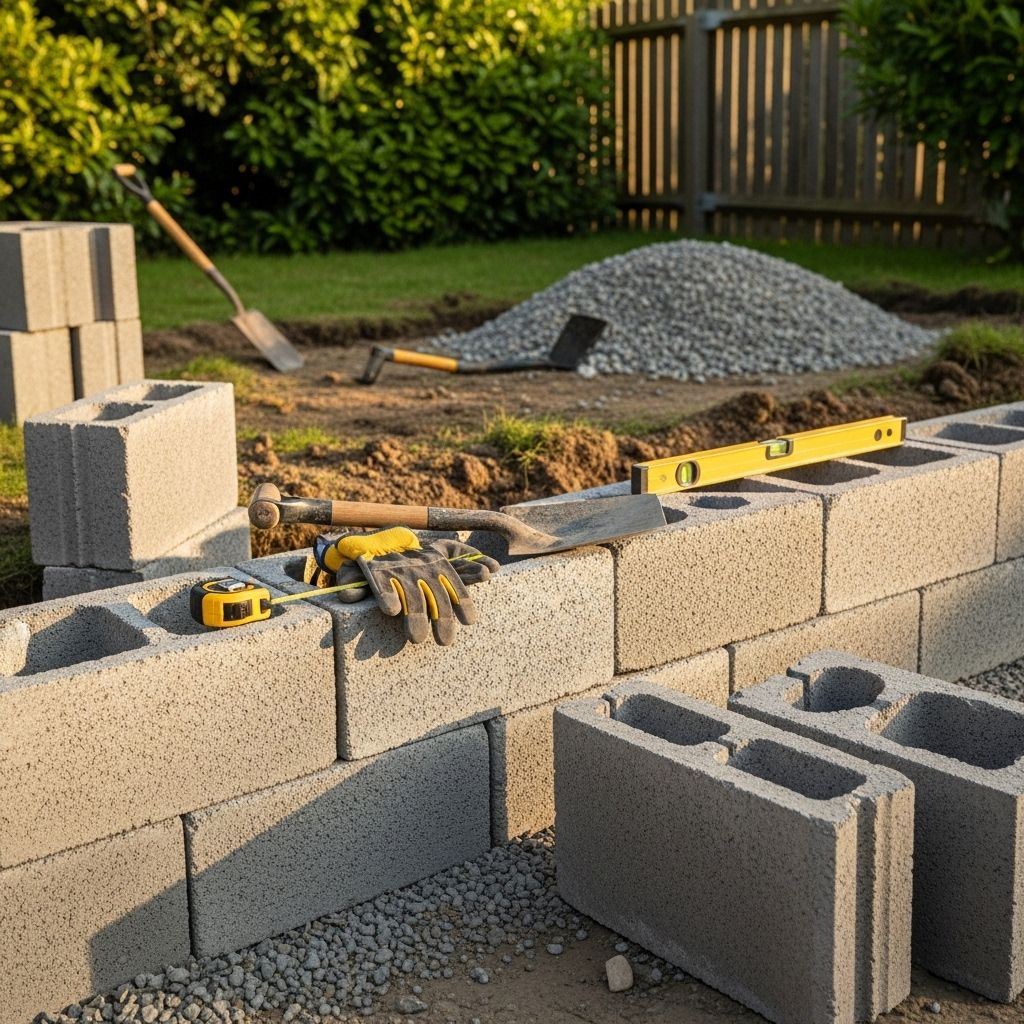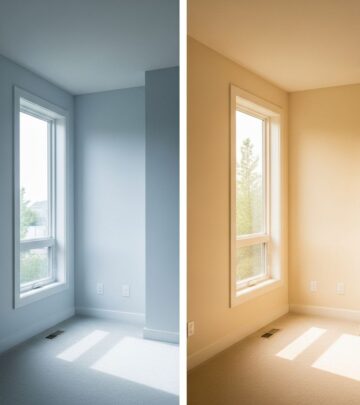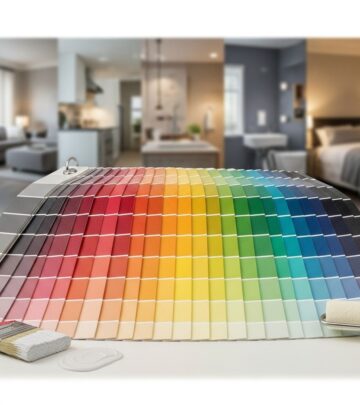How to Build a Retaining Wall: A Step-by-Step DIY Guide
Create level garden terraces that resist erosion and add lasting curb appeal.

Building a retaining wall is one of the most effective ways to manage slopes, prevent soil erosion, and create terraced garden spaces in your yard. This in-depth guide covers everything you need to know to plan, build, and maintain a functional and attractive retaining wall, even if you have no prior masonry experience. Learn about materials, tools, site preparation, drainage solutions, and troubleshooting common issues so you can confidently tackle this transformative outdoor project.
What Is a Retaining Wall?
A retaining wall is a structure built to hold back or “retain” soil behind it. These walls are common in landscapes with uneven or sloped terrain and serve several vital purposes:
- Preventing soil erosion on hillsides
- Creating usable flat areas for patios or gardens
- Managing water drainage
- Enhancing curb appeal with tiered landscapes
Retaining walls can be built from a variety of materials, such as concrete blocks, natural stone, brick, or treated timber. In this guide, we focus primarily on DIY-friendly segmental concrete block retaining walls, which are popular for their durability and modularity.
Retaining Wall Design and Planning
Planning is crucial before you pick up your first block. Consider the following when designing your retaining wall:
- Wall Height: Walls less than 4 feet high are typically suitable for DIY builds; taller walls may require engineering.
- Wall Location: Choose a spot that diverts water away from your home and avoids buried utilities.
- Permits and Codes: Check local codes for height restrictions and permit requirements.
- Materials: Select materials that complement your home and landscape, and determine how much you’ll need based on wall size.
Sketch your wall’s layout using marking paint, measuring tape, and string lines. Establishing a straight, level reference ensures a professional outcome.
Required Tools and Materials
Gather all materials and tools before you begin. Typical requirements include:
- Concrete retaining wall blocks (interlocking blocks recommended for stability)
- Gravel or crushed stone (for the base and backfill)
- Concrete adhesive (for the capstone if needed)
- Drainage pipe (perforated and wrapped in landscape fabric)
- Landscape fabric
- Shovel, shovel, wheelbarrow, and hand tamper (for excavation and compaction)
- Level, tape measure, string, and stakes
- Rubber mallet (to set blocks)
- Safety gear: gloves, safety glasses, and hearing protection
Step-by-Step Instructions for Building a Retaining Wall
1. Plan and Mark the Wall Layout
Use stakes and string to define the shape and length of your wall. A level reference line ensures the finished wall is straight and even. Mark the width to accommodate the blocks and base material.
2. Excavate the Trench
Dig a trench along the marked wall path. The trench should be:
- Twice as wide as the blocks
- Deep enough for a base layer (typically 4-6 inches of gravel) plus half the height of one block below ground—for stability
3. Lay the Base Material
Fill the bottom of the trench with 4-6 inches of compacted gravel or crushed stone. Use a hand tamper to ensure a firm, level foundation. A solid base is vital for preventing shifting and settling.
4. Set the First Course of Blocks
Begin placing the first course (row) of blocks on the base. Check for level side-to-side and front-to-back, adjusting each block as needed. The first course must be perfectly level and aligned, as it sets the foundation for the rest of the wall.
5. Add Drainage Solutions
Drainage is essential to relieve water pressure behind the wall and extend its lifespan. Install a perforated drain pipe at the base, sloping slightly to divert water away from the wall. Cover the pipe with landscape fabric and gravel.
6. Build Additional Courses
Continue stacking additional courses of blocks. Stagger the seams (like brickwork) for greater strength. Use a rubber mallet to tap each block securely into place. For taller walls, consider using geogrid or similar reinforcement at intervals.
7. Backfill Gradually
After each course, backfill behind the wall with gravel. Compact the backfill in 6-8 inch layers to prevent future settling. Continue this process to the top of the wall, maintaining proper drainage behind each course.
8. Finish the Top Course and Backfill
Place capstones or specialty blocks on the final course for a finished look. Adhere with exterior-grade construction adhesive if required. Complete backfilling to grade, and compress soil and gravel firmly.
Tips for Building a Strong Retaining Wall
- Take your time with the first course: A straight, level base ensures ease of installation and wall longevity.
- Use quality materials: Choose weather-resistant, interlocking blocks designed for retaining walls.
- Stagger seams: Prevent weak points by offsetting vertical joints between courses.
- Ensure thorough compaction: Compact base and backfill to minimize settling and bulging.
- Monitor drainage carefully: Good drainage prevents hydrostatic pressure that can cause wall failure.
Common Types of Retaining Wall Materials
| Material | Pros | Cons |
|---|---|---|
| Concrete Blocks | Strong, durable, easy to stack, wide variety of styles | Heavy, requires precise leveling and base preparation |
| Natural Stone | Attractive, natural appearance, long-lasting | Expensive, labor-intensive, needs skill for fitting |
| Treated Timber | Affordable, lightweight, easier to cut | Shorter lifespan, risk of rot over time |
| Poured Concrete | Clean, modern look, customizable | Needs forms, challenging for DIYers, potential for cracks |
Retaining Wall Design Principles
- Base Preparation: A well-compacted gravel base prevents settling and movement.
- Wall Batter: Many block wall systems require a slight backward “lean” (batter) to counter soil pressure.
- Drainage: Use perforated pipe and gravel to direct water away from the wall’s base.
- Height Limits: Local codes may limit wall height; professional engineering is needed for taller walls or extra heavy loads.
- Soil Type: Clay soils exert more pressure and may require extra drainage or reinforcement.
Solving Common Retaining Wall Problems
Even well-built retaining walls may encounter issues over time. Review these typical problems and best-practice solutions:
- Poor Drainage: Install or repair drainage pipes and use gravel backfill to prevent water accumulation and pressure.
- Bulging or Leaning: Reinforce with geogrid, tiebacks, or anchors, or consider rebuilding sections if necessary.
- Soil Erosion: Maintain proper grading, plant ground cover, and use erosion control mats where appropriate.
- Cracking: Use flexible, interlocking products that tolerate minor shifting, and seal small cracks promptly.
- Material Deterioration: Choose weather-resistant materials and apply protective coatings if needed. Replace damaged blocks as soon as possible.
- Foundation Issues: If the wall settles or shifts, it may require stabilization or reconstruction with a better-compacted base.
Safety and Maintenance Tips
- Wear safety gear when lifting, cutting, or excavating.
- Don’t exceed recommended wall heights for your material and skill level.
- Inspect the wall periodically for signs of damage, shifting, or drainage issues.
- Keep drainage paths clear and free of blockages.
Frequently Asked Questions (FAQs)
How tall can I build a retaining wall without engineering?
Most local codes permit DIY retaining walls up to 3-4 feet tall. Taller walls or structures supporting heavy slopes may require professional design and engineering.
What is the best material for a DIY retaining wall?
Segmental concrete blocks are popular for their strength, stability, and ease of installation. Treated timber is affordable, but concrete or stone provides superior longevity.
Why does my retaining wall need drainage pipe?
Drainage pipes relieve water pressure behind the wall, which otherwise can cause bulging, leaning, or collapse.
How do I know if my retaining wall is failing?
Look for visible cracks, leaning or bulging, poor drainage, or gaps opening up. Early repair helps avoid costly reconstruction.
Can I build a curved retaining wall?
Yes, many concrete retaining wall systems offer blocks that can construct gentle curves. Layout your curve using a flexible hose or marking paint as a guide before building.
Conclusion
Constructing a retaining wall is a highly rewarding project that can enhance both the function and beauty of your landscape. By following careful planning, using quality materials, and implementing best practices for construction and drainage, you’ll create a wall that stands strong for many years. Don’t rush the foundational steps—attention to detail here ensures success and minimizes issues down the road.
References
- https://www.youtube.com/watch?v=AMiDPOR68_g
- https://www.thisoldhouse.com/masonry/21018754/all-about-retaining-walls
- https://envisionlawnandtree.com/retaing-wall-basics/
- https://www.finehomebuilding.com/forum/retaining-wall-4
- https://www.nitterhousemasonry.com/resource-center/installation-guides/retaining-wall-installation/
Read full bio of Sneha Tete










