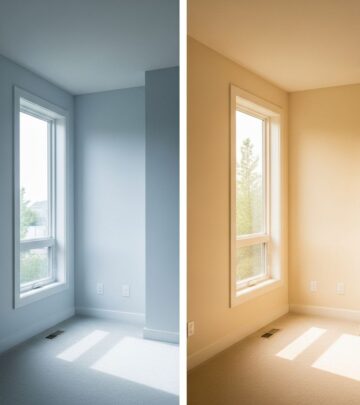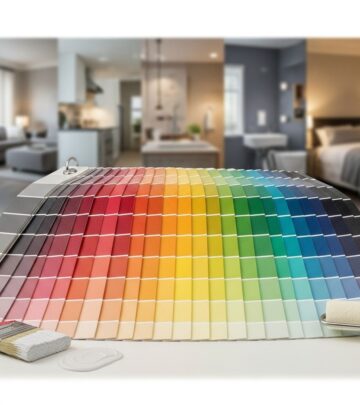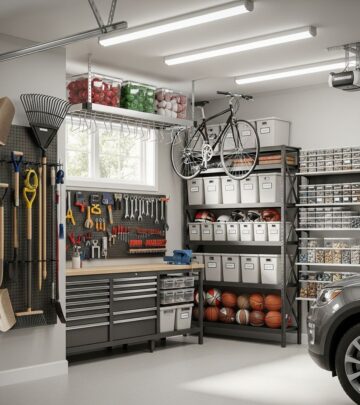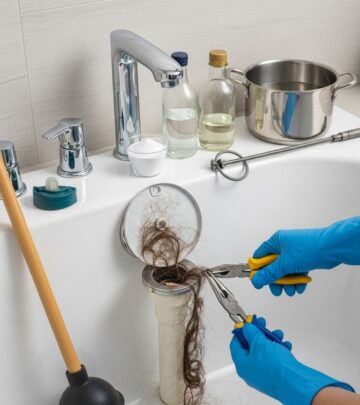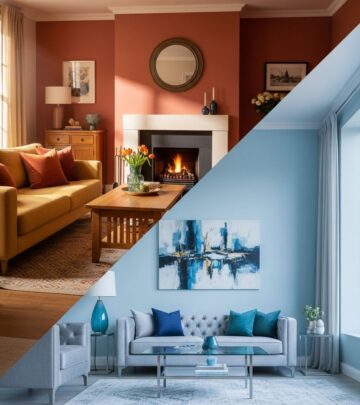Bathtub Dimensions: Comprehensive Guide To Sizes & Types
Discover perfect fits and styles for every bathroom with our ultimate sizing insights today!
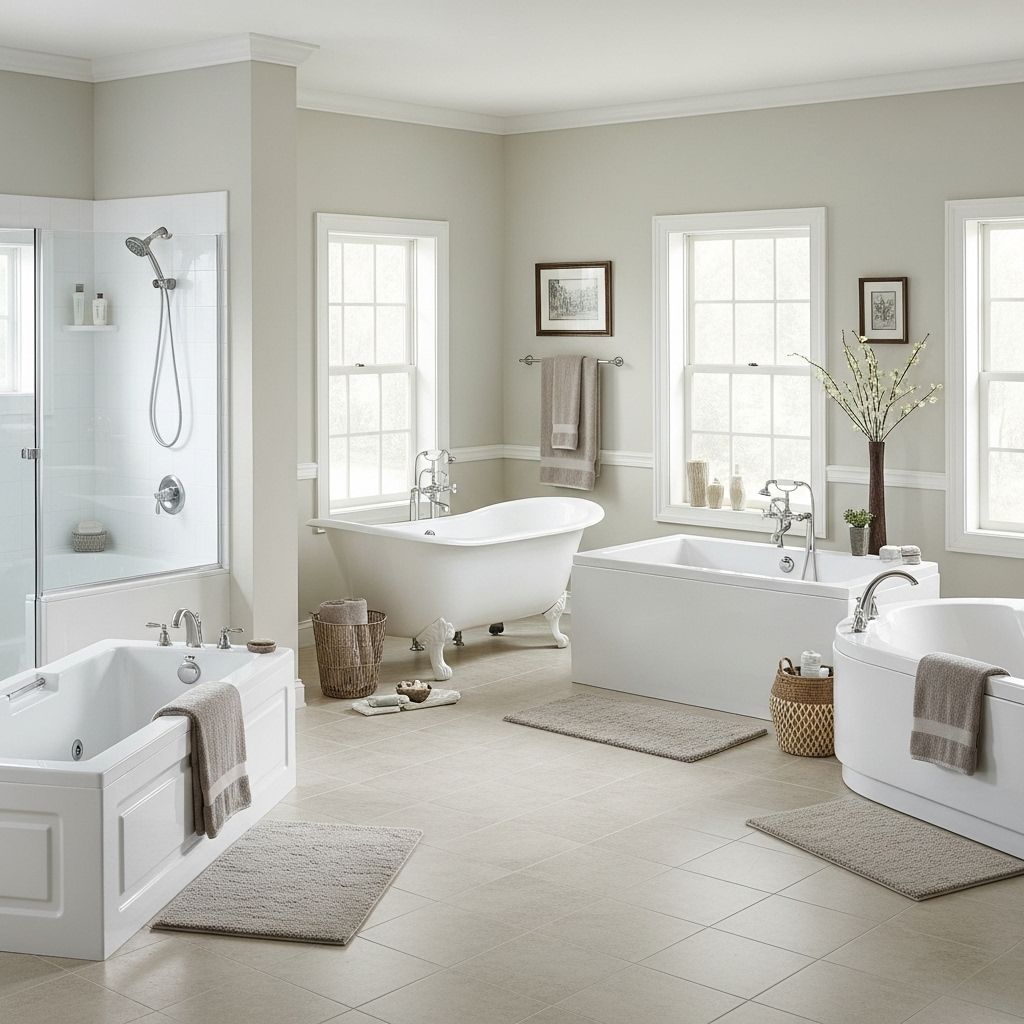
Image: HearthJunction Design Team
Bathtub Sizes and Dimensions: A Complete Reference Guide
Whether you’re planning a bathroom renovation or building a new home, choosing the right bathtub involves understanding the various sizes and dimensions available. Bathtubs come in numerous styles, each with standard measurements designed to fit different bathroom layouts and meet specific bathing preferences. This comprehensive guide breaks down bathtub dimensions by type, helping you determine the perfect fit for your space and needs.
Understanding Standard Bathtub Dimensions
Before diving into specific bathtub types, it’s helpful to understand the basic measurements involved when discussing tub dimensions. Most bathtubs are measured by three key dimensions:
- Length: The longest side of the bathtub, typically ranging from 48 to 72 inches
- Width: The shorter side of the bathtub, usually between 28 and 36 inches
- Height: The external height of the bathtub from floor to rim, generally 14 to 20 inches
Beyond these basic measurements, you should also consider the tub’s water depth, which determines how deeply you can immerse yourself during a bath. Standard tubs offer about 12 inches of water depth, while soaking tubs provide 14 to 22 inches for a more immersive experience.
Alcove Bathtub Dimensions
Alcove bathtubs, also called recessed tubs, are designed to fit into a three-wall enclosure and represent the most common residential bathtub installation. These practical fixtures often double as shower combinations, making them versatile choices for family bathrooms.
Standard Alcove Bathtub Sizes
The standard alcove bathtub measures 60 inches long by 32 inches wide with a height of 18 inches. This size fits perfectly in most conventional bathroom layouts and accommodates average-sized adults comfortably. For smaller bathrooms, compact alcove tubs measuring 54 inches long by 30 inches wide are available, while larger options extend to 72 inches in length for taller individuals or those seeking more bathing space.
| Alcove Tub Size | Length | Width | Height |
|---|---|---|---|
| Small | 54 inches | 30 inches | 15 inches |
| Standard | 60 inches | 32 inches | 18 inches |
| Large | 72 inches | 36 inches | 20 inches |
When measuring for an alcove bathtub installation, remember to account for the finished walls on three sides and any fixtures like faucets or showerheads that will need to be accommodated.
Freestanding Bathtub Dimensions
Freestanding bathtubs stand alone without attaching to walls, making them striking focal points in bathroom designs. These elegant fixtures come in various styles, from classic clawfoot tubs to modern soaking vessels.
Typical Freestanding Tub Sizes
Freestanding tubs generally range from 55 to 72 inches in length and 27 to 32 inches in width. Their height typically falls between 15 and 20 inches, though some models, particularly deep soaking tubs, may reach heights of 22 to 28 inches. The interior depth of freestanding tubs often exceeds that of standard alcove models, providing a more luxurious bathing experience.
For smaller bathrooms, compact freestanding tubs measuring 48 to 60 inches in length can offer the aesthetic appeal of a statement tub without overwhelming limited space. Conversely, larger bathrooms might accommodate grand freestanding tubs up to 80 inches long for ultimate luxury.
| Freestanding Tub Size | Length | Width | Height |
|---|---|---|---|
| Small | 48-60 inches | 28-32 inches | 22-26 inches |
| Standard | 60-70 inches | 30-34 inches | 22-28 inches |
| Large | 70-80 inches | 32-36 inches | 24-30 inches |
Corner Bathtub Dimensions
Corner bathtubs maximize space utilization by fitting snugly into bathroom corners. These tubs are typically triangular or diamond-shaped, though rounded corner designs are also available. Corner tubs often feature extra width for comfortable bathing and sometimes include whirlpool or air jet systems.
Common Corner Tub Measurements
Standard corner tubs measure approximately 60 inches along each wall that touches the corner, with depths ranging from 18 to 22 inches. Smaller corner tubs measure about 48 inches per side, while larger luxury models may extend to 66 inches or more. Because of their unique shape, corner tubs tend to offer more interior space than their alcove counterparts, making them good options for those seeking a spacious bathing experience.
When planning for a corner tub installation, remember to measure from the corner outward along both walls and account for the curved front portion of the tub that extends into the bathroom space.
Drop-In and Undermount Bathtub Dimensions
Drop-in and undermount tubs are installed within a deck or platform, creating a built-in appearance. Drop-in tubs feature a rim that sits on top of the deck, while undermount tubs are installed below the deck edge for a seamless look.
Size Ranges for Drop-In and Undermount Tubs
These versatile tubs typically range from 45 to 72 inches in length and 30 to 32 inches in width. Their height usually falls between 14 and 20 inches, though this dimension is less critical since the tub will be supported by the surrounding deck. The flexibility of custom deck construction means these tubs can be adapted to various bathroom layouts.
One advantage of drop-in and undermount tubs is the option to create additional deck space around the tub for toiletries, candles, or decorative elements, enhancing the bathing experience.
Specialty Bathtub Dimensions
Japanese Soaking Tubs
These deep, compact tubs are designed for immersive soaking rather than reclining. Traditional Japanese soaking tubs (ofuro) feature depths of 22 to 30 inches with smaller footprints of 40 to 60 inches in diameter or length. Their unique design allows for deep water immersion while sitting upright, making them ideal for smaller bathrooms where standard-length tubs won’t fit.
Walk-In Bathtubs
Designed for accessibility, walk-in tubs include a watertight door for easy entry and exit. These specialized tubs typically measure 48 to 60 inches in length and 28 to 32 inches in width, with taller heights of 36 to 40 inches to accommodate the seated bathing position. Their compact footprint often allows them to replace standard tubs in existing bathrooms without major renovations.
Whirlpool and Air Tubs
Whirlpool tubs, featuring water jets for massage, and air tubs, using air jets for gentler bubbling, generally follow standard tub dimensions but may require additional space for pumps and mechanical components. Typical dimensions range from 60 inches in length and 32 to 36 inches in width, with heights of 18 to 23 inches. When planning for these luxury tubs, ensure adequate access panels for maintenance and sufficient electrical capacity for the pumps.
Garden Tubs and Roman Tubs
Garden tubs are large, deep soaking tubs often installed in master bathrooms. These luxurious fixtures typically measure 60 to 70 inches in length and 42 to 50 inches in width, with depths of 24 to 30 inches. Their generous proportions provide ample space for relaxing soaks.
Similarly, Roman tubs feature wide rims and built-in surrounds, measuring approximately 55 to 65 inches in length and 40 to 50 inches in width. Their elegant design often incorporates deck-mounted faucets and can include steps for easier access.
Choosing the Right Bathtub Size for Your Space
Selecting the appropriate bathtub size involves balancing available space, user needs, and aesthetic preferences. Consider these factors when determining the right dimensions for your new tub:
- Bathroom size: Measure your available space carefully, accounting for clearance around the tub and any existing fixtures.
- User height: Taller individuals may need longer tubs for comfortable reclining.
- Bathing preferences: Deep soaking requires more depth, while shower combinations need appropriate width for standing.
- Installation method: Different tub types require varying amounts of space beyond their basic dimensions.
- Weight considerations: Larger tubs hold more water and may require floor reinforcement, particularly on upper floors.
Measuring Your Space and Existing Tub
When replacing an existing bathtub, careful measurement ensures your new fixture will fit properly. Measure the length and width of your current tub, as well as the height from floor to rim. For alcove installations, measure the enclosure’s dimensions, noting any irregularities in the walls.
Don’t forget to consider the doorway sizes through which the new tub must pass during installation. Some larger tubs may not fit through standard doorways, requiring special planning or alternative models.
Frequently Asked Questions (FAQs)
Q: What is the most common bathtub size?
A: The most common bathtub size is 60 inches long by 30-32 inches wide, which is the standard dimension for alcove tubs found in most American homes. This size comfortably fits average-sized adults while working within typical bathroom layouts.
Q: How do I know what size bathtub will fit in my bathroom?
A: Measure your available space carefully, accounting for walls, fixtures, and required clearances. For replacing an existing tub, measure the current fixture’s dimensions. Remember to leave at least 24 inches of clear floor space along the entry side of the tub for comfortable access.
Q: Are larger bathtubs worth the extra cost and space?
A: Larger bathtubs provide more comfortable bathing experiences, especially for taller individuals or those who prefer immersive soaking. However, they require more water to fill, potentially increasing utility costs, and may necessitate floor reinforcement due to their weight when filled.
Q: Can standard tub plumbing work with specialty tubs?
A: Most specialty tubs can connect to standard plumbing, though some may require adjustments to drain placement or faucet configuration. Whirlpool tubs and air baths will need electrical connections for their pumps in addition to standard plumbing.
Q: What’s the difference between a soaking tub and a regular tub in terms of size?
A: Soaking tubs are typically deeper than regular tubs, offering water depths of 14 to 22 inches compared to the 12-inch depth of standard tubs. While their length and width may be similar to standard models, the increased depth provides a more immersive bathing experience.
Q: How much clearance should I leave around my bathtub?
A: For comfortable use and proper maintenance access, leave at least 24 inches of clear floor space along the entry side of the tub. For freestanding tubs, a minimum of 4 inches of clearance from walls allows for cleaning and prevents moisture buildup.
References
- https://www.thespruce.com/basic-types-of-bathtubs-1822566
- https://www.homedepot.com/c/ab/types-of-bathtubs/9ba683603be9fa5395fab90209ab53e
- https://www.badeloftusa.com/ideas/bathtub-dimensions/
- https://vevano.com/blogs/bathroom-resources/standard-tub-size-measurement-guide
- https://empava.com/blogs/new/freestanding-tub-sizes-your-complete-guide-to-choosing-the-right-fit
Read full bio of Shinta


