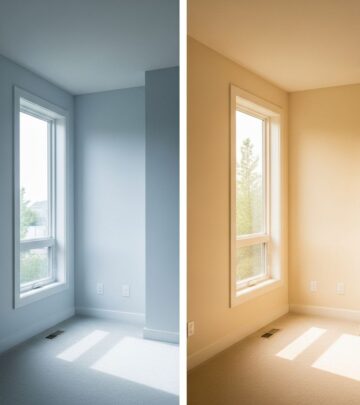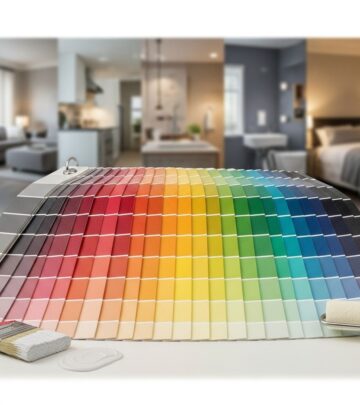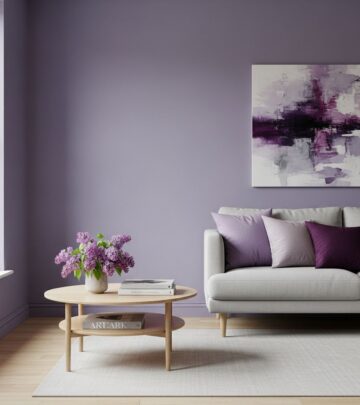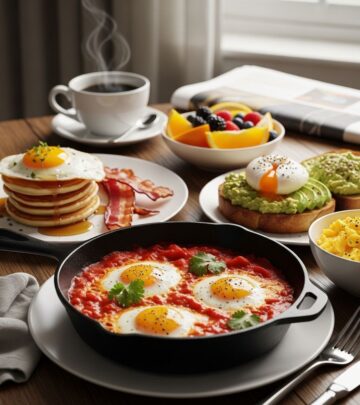Barndominium Style: The Barn-Inspired Home Trend Redefining Modern Living
Discover how barndominiums blend rural charm with modern luxury — the architectural trend captivating homeowners nationwide.
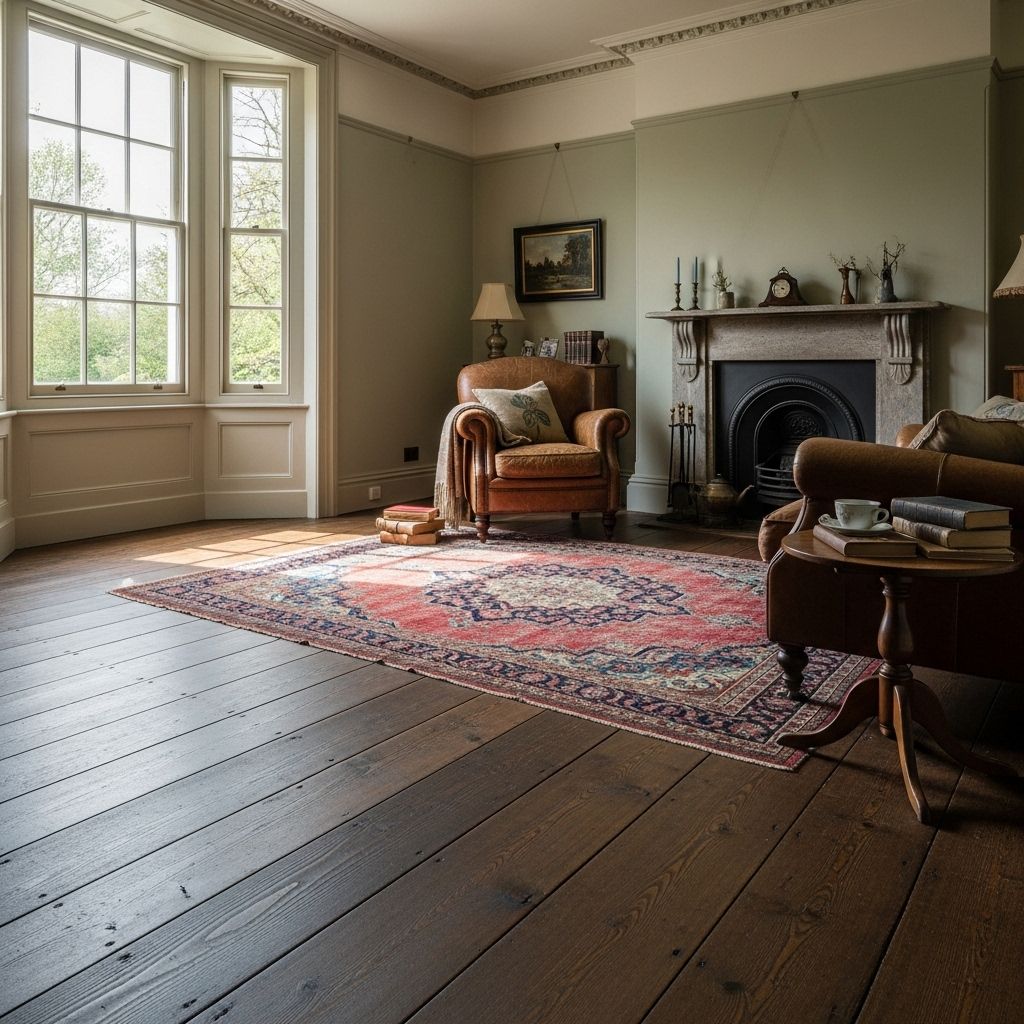
What is a Barndominium?
A barndominium—often referred to as a “barndo”—is a residential home style inspired by the appearance and structure of traditional barns, while offering all the modern amenities and comforts expected in contemporary homes. Characterized by open concept layouts, metal or wood post-frame construction, soaring ceilings, and an emphasis on space, barndominiums have swiftly become a preferred choice among homeowners seeking both rustic aesthetics and versatile function.
Origins and Evolution of Barndominiums
The concept of the barndominium originated in the late 20th century, tying together the utility of barns with the need for comfortable living spaces. While the term first surfaced in 1989, barndominiums surged in popularity following their feature on HGTV’s Fixer Upper—where their blend of functionality and style drew national attention. Originally, these homes were practical shelter options for agricultural communities, but their flexible design has since made them attractive for a wide range of uses, from primary residences to vacation homes and even live-work spaces.
Key Features of Barndominium Style Homes
- Open Floor Plans: Expansive, uninterrupted interior spaces promote both flexibility and communal living, supporting easy reconfiguration.
- Vaulted Ceilings: Soaring ceilings up to 18 feet high create an airy, spacious feel, often exposing beams for rustic effect.
- Metal or Post-Frame Structure: Steel frames, metal siding, and robust roofing provide durability, structural integrity, and ease of maintenance.
- Large Windows & Natural Light: Oversized windows and glass doors maximize sunlight, often connecting indoor and outdoor living.
- Multi-Functional Spaces: Integrated garages, workspaces, or studios complement living quarters—perfect for hobbyists and entrepreneurs alike.
- Loft & Mezzanine Options: Additional loft spaces can be used for bedrooms, home offices, or reading nooks, optimizing overhead volume.
- Outdoor Living: Wraparound porches, covered patios, or verandas enhance curb appeal and encourage year-round enjoyment.
- Rustic, Modern Interior Blends: Exposed structural elements and barn-style motifs combine with contemporary finishes and amenities.
Architectural Hallmarks: The Barndominium Exterior
Externally, barndominiums are recognized by their barn-like silhouette, often sporting gambrel (barn-style) or classic gable roofs. Qualities like vertical sheet metal siding, oversized sliding doors, and a vast porch or deck exude rural charm, yet these exteriors mask interiors equipped with luxury kitchens, spa baths, and custom interiors. Many designs use earth-toned or matte finishes to harmonize with natural surroundings, blending seamlessly into settings from sprawling grasslands to wooded lots.
Distinctive Rooflines
| Roof Type | Description | Benefits |
|---|---|---|
| Gambrel | Two slopes on each side: shallow upper, steep lower; classic barn shape. | Maximizes upper-level living space, traditional look. |
| Gable | Simple triangular shape sloping on each side; modern and affordable. | Cost-effective, easily sheds water/snow, straightforward framing. |
Interior Design Trends: From Rustic to Refined
While barndominiiums preserve their agrarian spirit architecturally, the interiors are anything but sparse. Popular themes include:
- Exposed Metal or Wood Beams: Structural honesty and rustic charm.
- Wide-Plank Floors: Often reclaimed, providing warmth and character.
- Farmhouse-Inspired Kitchens: Shaker cabinetry, apron-front sinks, and large islands are common.
- Modern Luxuries: Smart home features, high-efficiency heating and cooling, spa-like bathrooms, and custom millwork.
- Open Sightlines: Fewer dividing walls mean shared light and views throughout the main living spaces.
- Flexible Use Areas: Multi-purpose rooms that can act as guest suites, home offices, or fitness areas.
Major Benefits of Barndominiums
- Affordability: Generally less costly to build per square foot than traditional homes, particularly when using prefabricated components.
- Faster Build Times: Simple, modular construction methods allow for speedier completion, reducing labor and financing costs.
- Durability: Steel and metal exteriors resist fire, rot, pests, and extreme weather, promising decades of low-maintenance living.
- Energy Efficiency: Spray foam insulation, combined with solid concrete flooring and large windows, moderates indoor temperatures and reduces utility bills.
- Design Flexibility: The open, load-bearing frames mean internal walls are non-structural, supporting custom layouts and easy renovation.
- Customizability: Owners can tailor interiors and exteriors to virtually any style—from rustic farmhouse to contemporary loft.
- Work-Life Balance: Many designs allow seamless integration of living and working spaces under one expansive roof.
Challenges and Considerations
While the appeal of barndominiums is widespread, prospective owners should consider:
- Zoning & Building Codes: Not all areas permit residential barndominiums; always consult local ordinances.
- Resale Value: Unique architecture can mean a smaller pool of future buyers in some regions.
- Financing & Insurance: Some lenders and insurers may require special programs due to the non-traditional nature of the structure.
- Sound Transfer: Expansive open spaces can amplify noise, requiring strategic use of sound-absorbing materials and thoughtful space planning.
Who Is Choosing Barndominiums?
Barndominiums appeal to diverse groups:
- Families seeking spacious floor plans and backyard access.
- Artists and Makers needing studio or workshop capability at home.
- Remote Workers/Entrepreneurs wanting a dedicated workspace without a commute.
- Empty Nesters downsizing from traditional homes, but valuing style and functionality.
- Outdoor Enthusiasts whose lifestyle syncs perfectly with indoor/outdoor living and wide expanses.
Customization: Floor Plans and Possibilities
One of the biggest advantages of the barndominium is its design versatility. Pre-engineered steel allows for internal reconfiguration at any time—making it easy to add bedrooms, increase kitchen space, or repurpose areas. Builders, architects, and homeowners often collaborate using 3D design software to preview and adjust layouts before construction begins. With options for wraparound porches, dual-level living, and even separate guest suites or rental wings, each barndominium is a reflection of its owner’s needs and vision.
Barndominium vs. Traditional Home: At a Glance
| Feature | Barndominium | Traditional Home |
|---|---|---|
| Construction Material | Steel, Metal, or Post-Frame | Wood Framing, Brick, or Concrete |
| Build Time | Rapid (months) | Longer (several months to a year+) |
| Cost Efficiency | Generally lower, especially for larger footprints | Can be higher, depending on materials and labor |
| Customization | High, especially for interiors | Varies, often more limited by structural elements |
| Maintenance | Low (metal exteriors, less rot/pest risk) | Moderate to high (especially with wood exteriors) |
| Energy Efficiency | High (spray foam insulation, thermal mass floors) | Varies; often relies on traditional insulation |
Are Barndominiums Environmentally Friendly?
Many barndominium designs incorporate sustainable building practices, such as efficiently insulated envelopes, recycled steel, and natural daylighting strategies. Some homeowners choose renewable energy systems, like rooftop solar panels or geo-thermal heating and cooling. The durability of metal construction also reduces waste over the life of the building, lowering the need for repairs and replacement materials.
Design Inspiration: Modern, Country, and Everything In-Between
- Modern Barndominium: Minimalist interiors, black-framed windows, polished concrete floors, and sleek built-ins balance the rustic shell with contemporary finesse.
- Farmhouse Chic: Whitewashed walls, sliding barn doors, open shelving, and throws bring classic country comfort into the heart of the home.
- Outdoor-Focused: French doors or glass walls that open onto decks or gardens, creating seamless transitions between indoor living spaces and the natural world.
- Multi-Generational: Split-level or zoned layouts offer privacy and autonomy for families sharing the same roof.
Frequently Asked Questions (FAQs)
Are barndominiums more affordable than regular homes?
Most barndominiums cost less per square foot to build than traditional homes due to their simple frames, prefabricated elements, and streamlined construction. However, costs vary based on size, customization, and finish quality.
Do barndominiums last long?
Steel-framed barndominiums offer outstanding longevity, with exteriors designed to withstand weather, pests, fire, and decay. Properly maintained, their life span can easily rival or exceed that of conventional homes.
Can I get a mortgage or insurance for a barndominium?
While lending and insuring options have increased due to rising popularity, some lenders and insurers may have special requirements. Research local banks and agents familiar with non-traditional homes for the smoothest process.
Are barndominiums energy-efficient?
Yes. Most leverage advanced insulation (such as spray foam), thermal mass concrete floors, and covered exteriors to boost efficiency, often outpacing older housing stock of comparable size.
Can I customize my barndominium?
One of their greatest strengths! Since most interior walls are non-load bearing, you can reconfigure, renovate, and personalize with greater flexibility than found in most stick-built homes.
Final Thoughts
The barndominium trend is reshaping the home design landscape, giving families and individuals the chance to combine timeless country appeal with cutting-edge customization and efficiency. Whether building new or converting a classic barn, these homes are a testament to how innovative architecture can blend beauty, utility, and sustainability in one inviting package.
References
- https://www.cadcrowd.com/blog/a-guide-to-barndominium-barndo-design-and-rendering-for-architectural-firms/
- https://www.theplancollection.com/blog/what-is-a-barndominium
- https://www.har.com/blog_136650_what-is-a-barndominium_barndo-what-they-are-key-features-and-what-to-consider-before-buying-one
- https://clearybuilding.com/news/what-is-a-barndominium/
- https://www.bluentcad.com/blog/barndominium-plans
- https://lelandsmetalbuildings.com/designing-your-barndominium-floor-plan-unleash-creativity-and-functionality/
- https://www.countryliving.com/home-design/a63857293/barndominium-style-house-architecture-trend/
- https://www.westernstatesmetalroofing.com/blog/barndominium
Read full bio of medha deb


