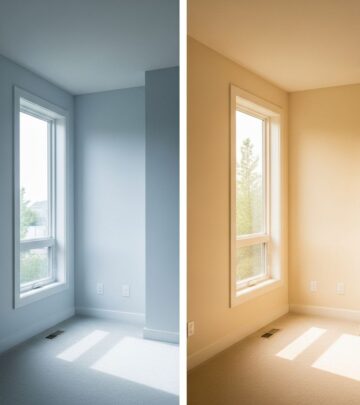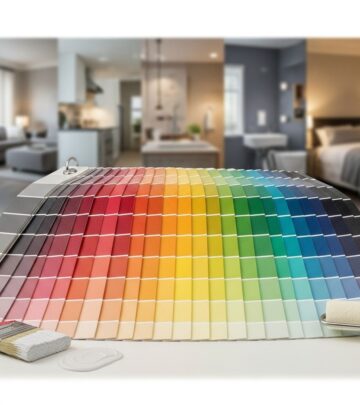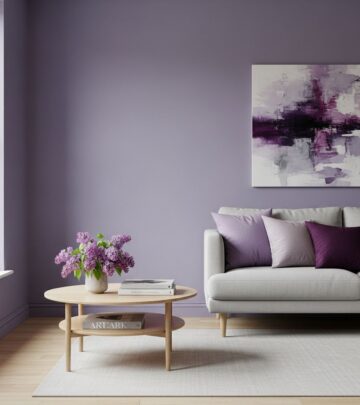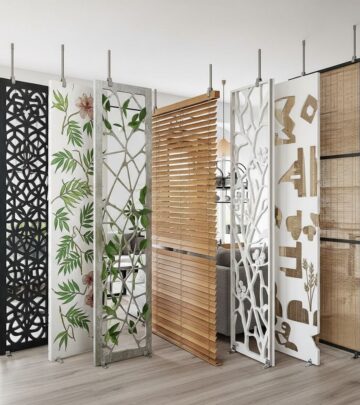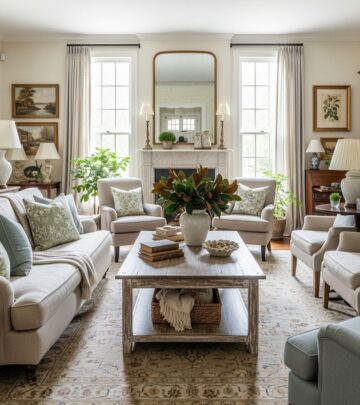The A-Frame House: Iconic Design, History, and Modern Appeal
Steep rooflines and vaulted interiors create an airy retreat, celebrating simple living.
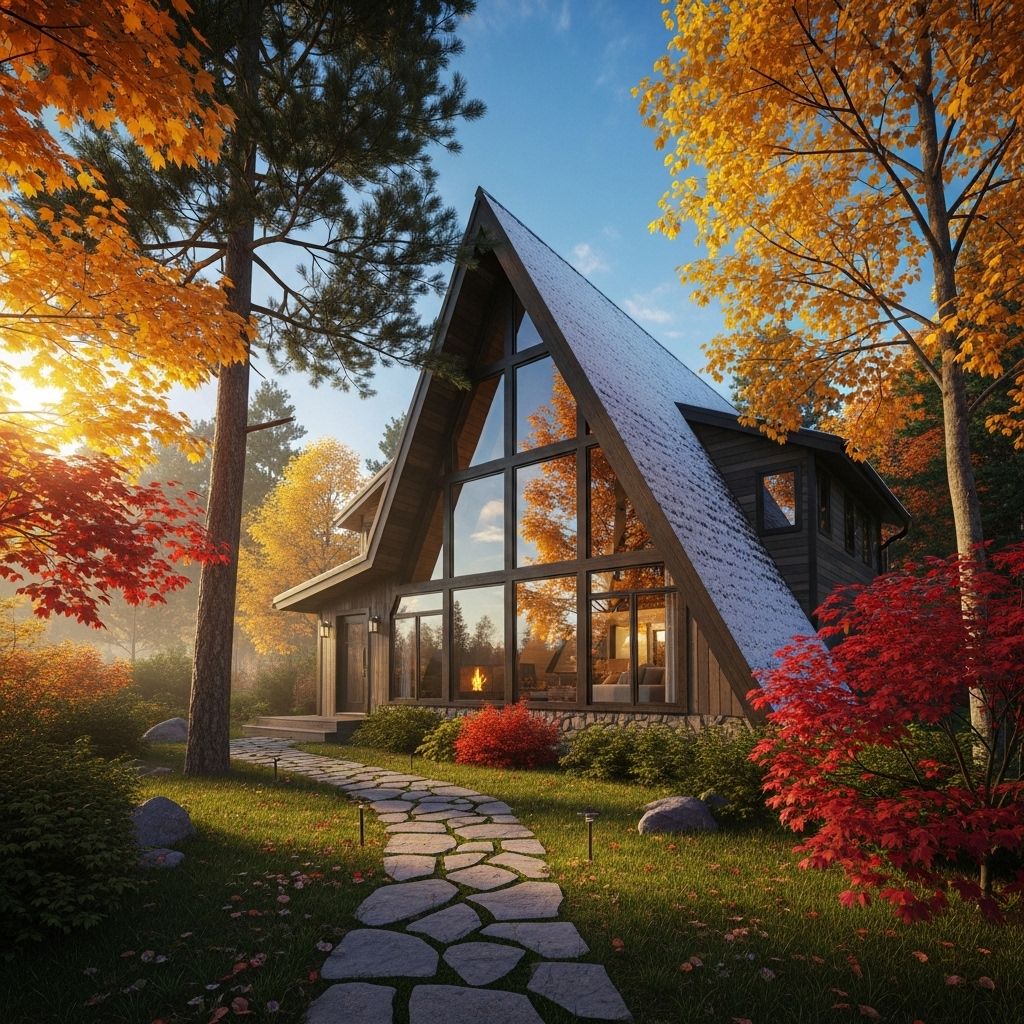
The A-frame house is a beloved architectural style recognized for its signature steep roof and triangular silhouette. Distinct in form and rich in history, A-frame houses blend simplicity, durability, and creativity, making them timeless favorites for both cozy retreats and striking modern dwellings.
What Is an A-Frame House?
A-frame houses are defined by their steeply sloped rooflines that meet at the top in a sharp peak, forming the shape of a block letter “A.” The roof often stretches down to or nearly to the ground on both sides, doubling as exterior walls. This design maximizes interior height with open, vaulted ceilings and typically includes large, panoramic windows to bring the outdoors inside.
- Simple, geometric triangular form
- Walls begin at the foundation and ascend at sharp angles
- Distinctive floor-to-ceiling windows at the gable ends
- Highly efficient use of interior space
- Designed to shed heavy snow and withstand harsh climates
The History of A-Frame Houses
The A-frame design has ancient roots and can be traced back to rural huts and cottages from the Middle Ages. Its practical form, easy construction, and weather resistance made it a popular choice for centuries. However, the style rose to modern prominence in the mid-20th century. In 1934, architect R.M. Schindler designed one of the first modern American A-frames for a snowy site at Lake Arrowhead, California, introducing innovative concepts such as open interiors and glazed gable ends.
The 1950s through 1970s saw a boom in A-frame popularity across the United States. As families sought vacation homes in scenic locations, the A-frame’s affordability, straightforward construction, and striking silhouette made it the cabin of choice for mountains, forests, and lake shores. The style’s comeback in recent years is linked to the tiny house movement and renewed appreciation for simple, nature-oriented living.
Key Features and Elements of A-Frame Homes
While A-frames vary in size and embellishments, most share several defining characteristics that distinguish them from conventional houses:
- Steep Roofline: Extends close to the ground, typically at a 60-degree or steeper pitch, aiding in efficient snow and rain runoff.
- Large Windows: Often feature floor-to-ceiling glass on gable ends, flooding interiors with natural light and connecting occupants to outdoor views.
- Vaulted Ceilings: The triangular structure creates expansive interior heights, allowing for dramatic, airy living spaces.
- Loft Spaces: Lofts are common, positioned just below the roof peak and often used as bedrooms or lounges.
- Open Floor Plans: The absence of load-bearing walls in the main living area provides flexibility and openness within the compact footprint.
- Minimalist Exterior: Side walls are rare or nonexistent; the roof typically forms the majority of the exterior envelope.
- Natural Materials: Wood siding and exposed beams are traditional, though modern variants may use steel or glass.
Table: A-Frame House Key Features At-a-Glance
| Feature | Description |
|---|---|
| Steep Sloped Roof | Roof acts as both wall and shelter, forming a sharp triangle |
| Vaulted Ceilings | Expansive interior height, often with exposed beams |
| Floor-to-Ceiling Windows | Allows for panoramic views and abundant natural light |
| Loft Area | Multi-purpose upper floor, typically used for sleeping |
| Open Floor Plan | Flexible, expansive ground floor living space |
| Wood or Natural Siding | Exterior finishes often complement the landscape |
Where Are A-Frame Houses Found?
A-frame homes are especially popular in mountainous, forested, or lakeside settings, where their design is both aesthetically pleasing and practical. The steep roof is ideal for regions that endure heavy snowfall, as the slant allows snow to slide off without accumulating hazardous weight. In the United States, you’ll find concentrations of A-frame houses in:
- Northeast (Appalachians, Adirondacks, Catskills)
- Pacific Northwest (Cascades, forests of Washington and Oregon)
- Western mountain regions (Colorado, California Sierras, Rocky Mountains)
- Woodland retreats and lakeshore areas nationwide
While most commonly seen as vacation cabins, A-frames are also found in suburban and even urban environments, adapted for modern living.
Pros and Cons of A-Frame Houses
Benefits
- Distinctive visual appeal – The iconic “A” silhouette stands out in any landscape and offers a nostalgic or modern vibe, depending on finishes and decor.
- Efficient in snowy or rainy climates – Steep pitch prevents buildup and potential damage.
- Open, airy interiors – Vaulted ceilings and open plans remove limitations of low ceilings and cramped spaces.
- Abundant natural light – Large windows create bright interiors and blur the line between indoors and outdoors.
- Simplicity in construction – The straightforward structure makes them relatively fast and inexpensive to build, especially with prefabricated kits.
- Eco-friendly potential – Their efficient heating and insulation, small footprints, and use of natural materials can reduce energy needs and environmental impact.
Potential Drawbacks
- Limited usable wall space – Sloped roofs reduce the area for hanging art, storage, or standard furniture layouts.
- Modest square footage – Most A-frames are compact, which may not suit large families or those needing expansive space.
- Storage limitations – Traditional A-frames can lack closets and attic space.
- Challenging for year-round living – Some models need extra insulation or upgrades for full-time residence in colder climates.
- Access and usability of lofts – Steep ladders or stairs can be difficult for children or those with mobility issues.
Design Inspiration: Classic, Contemporary, and Custom Variations
A-frame houses offer a blank canvas for creativity, ranging from rustic mountain cabins to striking glass-walled hideaways. Modern A-frames may incorporate:
- Striking glass gable walls for breathtaking views
- Outdoor decks and patios that extend living space
- Natural and sustainable materials to complement the environment
- Cross-gabled or T-shaped variations for added interior space
- Dormers or skylights for additional light and ventilation
- Custom lofts, built-in furniture, or creative storage solutions
- Sleek, minimalist interiors or cozy, wood-clad finishes
From tiny house renditions to expansive luxury retreats, the versatility of the A-frame design continues to inspire architects, builders, and homeowners alike.
Can You Build, Buy, or Kit an A-Frame House?
The popularity of A-frame homes has given rise to a booming market for prefabricated A-frame kits. These all-in-one packages offer:
- Factory-precision cut materials and fastenings
- Design plans, recommendations, and ready-to-assemble components
- Reduced labor costs and construction time
- Options from compact cabins (as small as 300 sq. ft.) to larger, multi-room homes
- Potential for DIY builds or use of contractors
Alternately, prospective owners can buy resale A-frame properties or commission custom designs from architects. Pricing depends on location, size, materials, land costs, and whether the project is a kit or custom build. Many A-frames retain high resale value due to their unique appeal.
Essential A-Frame House Maintenance Tips
While generally durable, A-frame owners should be mindful of:
- Roof maintenance: Regular inspections to ensure no leaks or blocked gutters, especially with heavy leaf or snow presence.
- Window care: Large gable windows need cleaning and periodic sealing to prevent drafts or moisture issues.
- Insulation and heating: For year-round living, consider adding or upgrading insulation and ensuring effective heating or cooling systems to handle open spaces.
- Decks and exteriors: Maintain wood siding and decks with sealants or stains to protect against the elements.
Frequently Asked Questions (FAQ)
What is the main advantage of the A-frame design?
The steep roof of an A-frame efficiently sheds snow and rain while allowing for lofty interior spaces and ample sunlight.
Are A-frame homes energy efficient?
Yes, the smaller size, compact design, and opportunity for good insulation make A-frames efficient to heat and cool, especially when built with energy performance in mind.
Do A-frame houses require special furnishings?
Some creativity is needed due to the sloped walls—custom or built-in furniture and maximizing loft or storage areas are common solutions.
Can you live year-round in an A-frame house?
Many people use A-frames as vacation or seasonal homes, but with sufficient insulation, heating, and climate adaptation, they can serve as comfortable year-round residences.
Is an A-frame house a good investment?
A-frame houses often retain good resale value and are highly sought-after for their design and retreat-like ambiance, especially in scenic locations.
Conclusion
The A-frame house remains a symbol of architectural charm, simplicity, and escape, seamlessly blending with natural environments and offering flexible, inviting living spaces. Whether you seek a rustic retreat or a modern masterpiece, the A-frame’s enduring appeal offers inspiration for anyone dreaming of a distinctive home.
References
- https://www.exprealty.com/guides/a-frame-house
- https://orchard.com/blog/posts/what-is-an-a-frame-house
- https://www.realtor.com/advice/buy/what-is-an-a-frame-house/
- https://www.gira.com/en/en/g-pulse-magazine/architecture/a-frame-house
- https://www.windermere.com/blog/a-frame-style-architecture
- https://deanlarkindesign.com/6-challenges-of-designing-an-a-frame-house/
Read full bio of Sneha Tete


