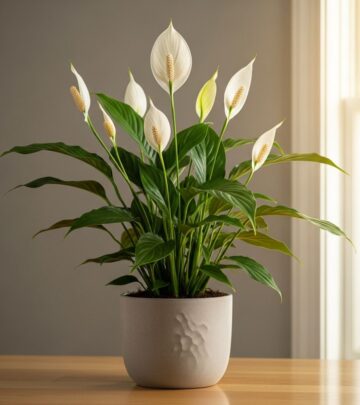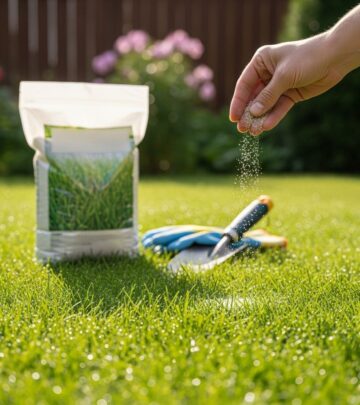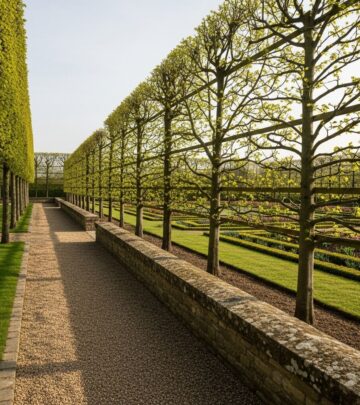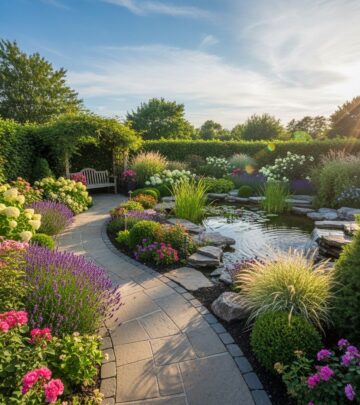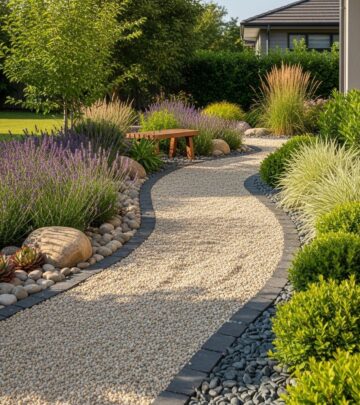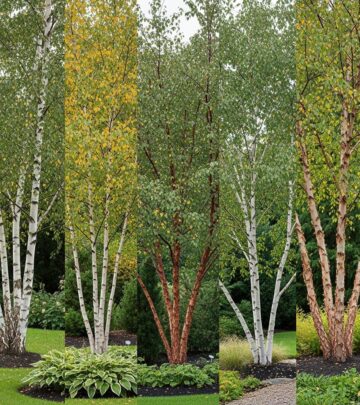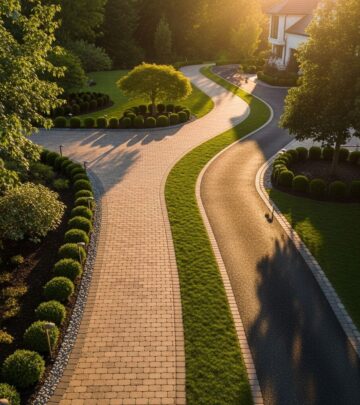Front Stoop Design: Complete Guide To A Perfect Entrance
Transform your home's entrance with a well-designed stoop that welcomes visitors and enhances curb appeal
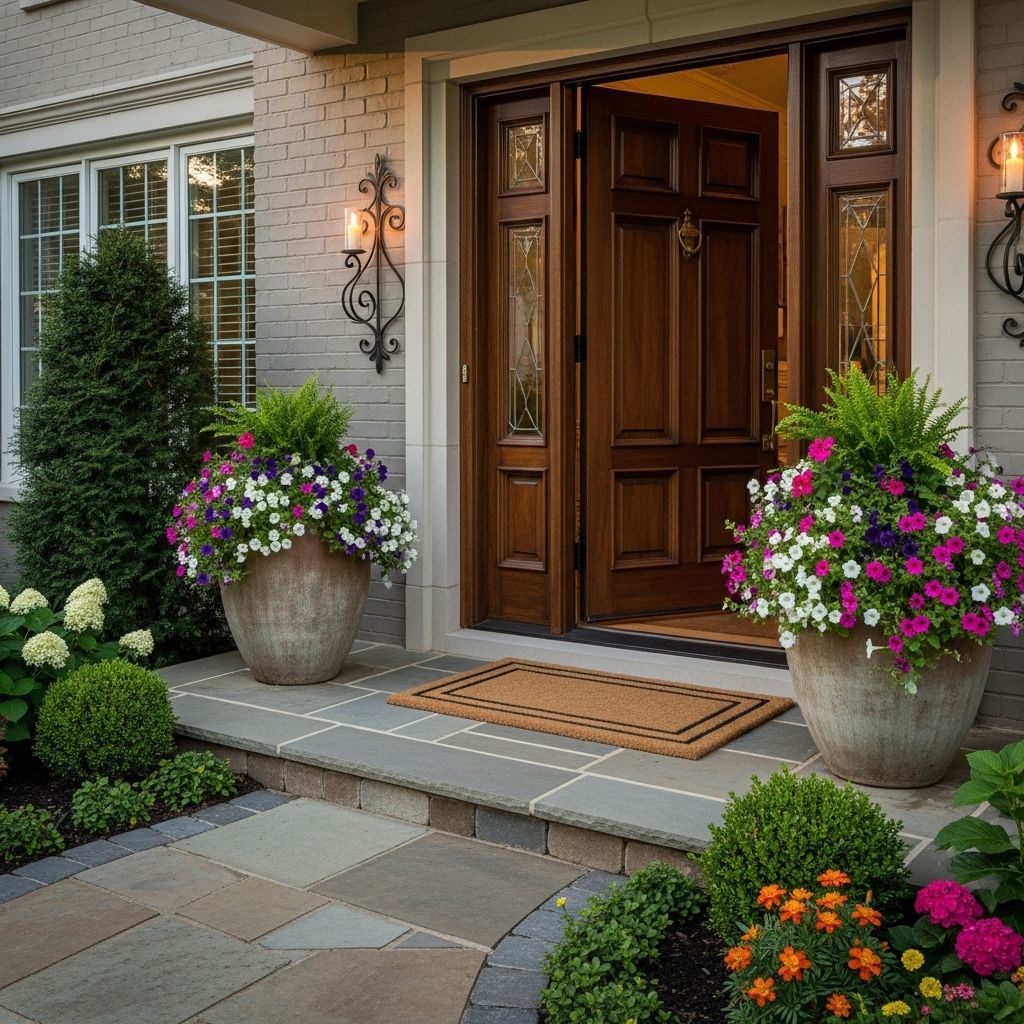
Image: HearthJunction Design Team
Hardscaping 101: Creating the Perfect Front Stoop
Most of us want the entrance to our homes to warmly welcome visitors and make a positive first impression. One of the most effective ways to achieve this is by paying careful attention to the design and construction of your front stoop. A thoughtfully designed stoop not only enhances your home’s curb appeal but also creates a functional transition space between the outside world and your private domain.
The front stoop serves as more than just a practical element—it’s an architectural feature that can significantly impact the overall aesthetic of your home’s exterior. Whether you’re renovating an existing stoop or building a new one from scratch, this guide will walk you through everything you need to know about creating the perfect front stoop that complements your home’s architecture while meeting your practical needs.
What Exactly Is a Front Stoop?
Before diving into the details, let’s clarify what constitutes a front stoop. Essentially, a front stoop is a small platform and set of stairs leading to the entrance of a home. Unlike a porch, which typically extends along the front of the house and may be covered by a roof, a stoop is generally a more compact structure focused solely on providing access to the front door.
Stoops have deep historical roots in urban architecture, particularly in cities like New York and Boston, where they became iconic features of brownstones and townhouses. They served both practical purposes—elevating homes above street level—and social ones, providing residents with semi-public spaces to interact with neighbors and observe street life.
Designing Your Front Stoop
When designing a front stoop, several factors should guide your decisions, from aesthetic considerations to practical requirements. Here are the key elements to consider:
Size and Proportions
The dimensions of your stoop should be carefully calculated to ensure both functionality and visual harmony with your home’s façade. As a general guideline, your landing and steps should be wider than your front door by at least six inches on both sides. A good rule of thumb is to extend twelve inches on both sides, providing ample space for several people to stand comfortably on the landing.
The depth of the landing should allow for comfortable standing space, typically a minimum of 36 inches, though 48 inches or more provides a more generous area. This is particularly important if you envision placing decorative elements like planters on your stoop or if you often receive multiple visitors at once.
Materials Selection
The material you choose for your stoop significantly impacts both its appearance and longevity. For cohesion in your overall landscape design, consider using hardscape materials that appear elsewhere in your outdoor spaces. For instance, if you have a limestone, bluestone, or concrete patio in the backyard, repeating the same material for your front stoop creates a sense of unity in your home’s exterior design, even though these areas are physically separated.
Here are the most common materials used for front stoops, along with their advantages and considerations:
Stone Options
Natural stone provides timeless elegance and exceptional durability for front stoops. Popular choices include:
- Bluestone: A type of sandstone known for its distinctive blue-gray color, bluestone offers excellent durability and a classic appearance that works well with many architectural styles. While more expensive than some alternatives (approximately $400 per slab for six-inch-thick pieces), it provides lasting beauty and significantly enhances curb appeal.
- Limestone: With its warm, neutral tones, limestone creates a welcoming entrance with a soft, elegant appearance.
- Granite: Extremely hard and durable, granite withstands harsh weather conditions beautifully, making it ideal for regions with severe winters.
- Slate: Available in varied colors from gray to purple to green, slate offers unique character with its distinctive layered appearance.
While natural stone options tend to be more expensive than other materials, their longevity and timeless appeal often justify the higher initial investment.
Wood Construction
Wood stoops offer warmth and versatility but require careful selection of materials to ensure durability:
- Ipe (Brazilian Walnut): This incredibly dense hardwood offers exceptional rot resistance and longevity, often lasting 50+ years even in outdoor applications. While extremely durable, ipe does not accept paint, so choose it when you prefer a natural wood appearance.
- Redwood: Naturally resistant to decay and insects, redwood provides beautiful reddish tones and good durability.
- Alaskan Yellow Cedar: Despite its name, this is actually a cypress species known for excellent rot resistance and a pleasant, light color that weathers attractively over time.
For painted wood stoops, consider adding traction-enhancing materials to the wet paint. Products like Skid-Tex or ground walnut shells scattered onto wet paint and then painted over create a less slippery surface when wet. These products are typically available at paint supply stores.
Remember that wood stoops require more maintenance than stone or concrete alternatives, and winter salt applications to prevent ice buildup can damage the wood over time.
Economical Options
For budget-conscious homeowners, these materials offer durability at a more accessible price point:
- Concrete: Versatile and cost-effective, concrete can be poured in place or used in precast form. Modern techniques allow for various finishes, colors, and textures, making concrete far more visually appealing than in decades past. For an in-depth look at concrete options, techniques like stamping or staining can transform this economical material into a design feature.
- Brick: Classic and enduring, brick stoops complement many architectural styles, particularly Colonial, Federal, and traditional homes. Brick offers excellent durability when properly installed and maintained, with various patterns like running bond, basketweave, or herringbone providing design flexibility.
Design Integration
Your stoop should harmonize with your home’s architectural style rather than appearing as an afterthought. For Victorian or Colonial homes, more elaborate stoops with detailed railings might be appropriate, while contemporary homes often benefit from clean, minimalist designs with simple lines.
Consider how your stoop connects visually with other hardscaping elements, particularly your front path. The transition between path and stoop should feel natural and intentional, either through matching materials or complementary ones that create a pleasing contrast.
Practical Considerations
Safety Features
Safety should never be compromised for aesthetics when designing a front stoop. Key safety considerations include:
- Slip Resistance: Choose materials or treatments that provide adequate traction, especially in wet or icy conditions. For wood stoops, adding anti-slip additives to paint as mentioned earlier is essential.
- Railing Requirements: Check local building codes, which typically require railings for stoops with three or more steps or those rising more than 30 inches above grade. Beyond code requirements, railings provide important support for elderly visitors or anyone with mobility challenges.
- Step Dimensions: For comfortable use, steps should have consistent rise (vertical height) and run (depth), ideally with a rise of 7 inches and a run of 11 inches. Inconsistent dimensions create tripping hazards.
- Lighting: Adequate lighting is essential for safety after dark. Consider integrated step lights, post lights at the base of the stoop, or well-placed sconces to illuminate the entire stoop area.
Weather Considerations
Your local climate should influence material selection and design details:
- Freeze-Thaw Cycles: In regions with harsh winters, ensure materials can withstand repeated freezing and thawing without cracking or heaving.
- Drainage: Proper drainage is essential to prevent water pooling on your stoop, which can create slip hazards and accelerate material deterioration. Steps and landings should have a slight slope (about 1/4 inch per foot) away from the house.
- Winter Maintenance: If you regularly need to clear snow and ice, be aware that salt can damage certain materials, particularly wood and masonry. Consider using pet-friendly ice melt alternatives on vulnerable surfaces.
Enhancing Your Stoop
Once your stoop is constructed, thoughtful accessories and plantings can transform it from merely functional to truly welcoming:
Container Gardens
Well-chosen planters flanking your steps or placed strategically on landings add color and life to your entrance. Select containers that complement your home’s style and scale—oversized planters make a bold statement on larger stoops, while sleek, simple designs work better with contemporary architecture.
For year-round appeal, consider evergreen plantings as your foundation, supplemented with seasonal flowers or foliage. Ensure containers have adequate drainage and are made from materials appropriate for your climate—frost-resistant for cold regions, lightweight but sturdy for windy areas.
Lighting Elements
Beyond basic safety lighting, thoughtfully designed illumination enhances your stoop’s appearance after dark and creates a welcoming atmosphere. Options include:
- Recessed step lights that create a subtle glow along the stair risers
- Post lanterns flanking the bottom of the steps
- Wall sconces mounted beside the front door
- String lights for a festive touch during holidays or special occasions
For energy efficiency and convenience, consider LED fixtures with photocell sensors that automatically activate at dusk.
Seasonal Decorations
Your stoop provides the perfect stage for seasonal displays that welcome visitors and express your personal style. From autumn pumpkin arrangements to winter holiday greenery to spring wreaths, rotating seasonal decorations keeps your entrance fresh and engaging throughout the year.
Maintenance Requirements
Proper maintenance ensures your stoop remains beautiful and functional for years to come:
- Stone and Concrete: Sweep regularly and wash occasionally with mild detergent. Seal according to manufacturer recommendations, typically every 1-3 years. Repair cracks promptly to prevent water infiltration and further damage.
- Wood: Inspect annually for signs of rot or damage. Refinish or repaint as needed, typically every 2-5 years depending on exposure and climate. Replace damaged boards promptly to maintain structural integrity.
- Brick: Check for loose or damaged mortar and repoint as needed. Clean gently using appropriate methods that won’t damage the mortar.
- Winter Care: Use plastic rather than metal shovels on all surfaces to prevent scratching and chipping. Avoid salt on natural stone, wood, and certain types of concrete; instead, use sand or pet-friendly ice melt products.
Frequently Asked Questions
Q: Do I need a building permit to replace or build a new front stoop?
A: In most jurisdictions, yes. Front stoops are structural elements that typically require permits and may need to meet specific building codes regarding dimensions, railings, and structural support. Always check with your local building department before beginning construction.
Q: How can I make my stoop more accessible for elderly family members?
A: Consider gentler rise/run ratios for steps (6-inch rise with 12-inch run), sturdy railings on both sides, non-slip surfaces, and good lighting. For homes with significant elevation changes, explore whether a gradual ramp might be integrated alongside or instead of traditional steps.
Q: What’s the best way to enhance curb appeal with my stoop design?
A: Ensure your stoop complements your home’s architectural style rather than competing with it. Use high-quality materials appropriate to the house’s character, add symmetrical container plantings for balance, and maintain impeccable condition through regular cleaning and maintenance.
Q: How do I prevent water damage to my front door from rain splashing off the stoop?
A: Proper drainage is key—ensure the stoop slopes slightly away from the house (about 1/4 inch per foot). Consider adding an awning or small roof extension above the door for additional protection. For existing stoops with drainage issues, explore adding a narrow channel drain at the threshold.
A well-designed front stoop does more than simply provide access to your home—it creates a welcoming transition space that enhances your property’s appearance and functionality. By carefully considering materials, proportions, safety features, and decorative elements, you can create an entrance that warmly greets visitors while perfectly complementing your home’s architectural character.
References
- https://www.gardenista.com/posts/hardscaping-101-the-front-stoop/
- https://www.gardenista.com/posts/hardscaping-101-front-paths/
- https://www.gardenista.com/posts/hardscaping-101-exterior-front-entry-stairways-design-guide/
- https://in.pinterest.com/pin/277745501995841679/
- https://www.gardenista.com/posts/hardscaping-101-design-guide-for-a-facade-facelift-paint-gutters-shutters/
Read full bio of Shinta




