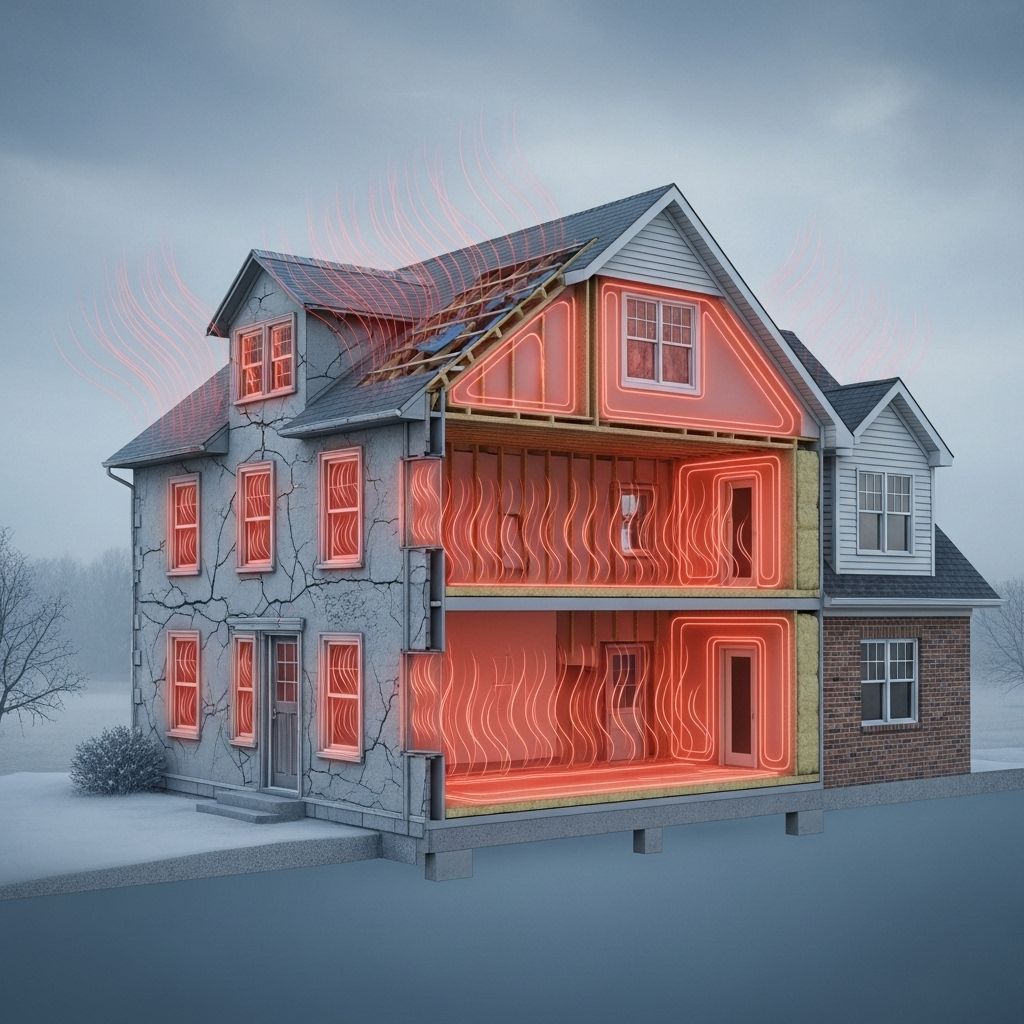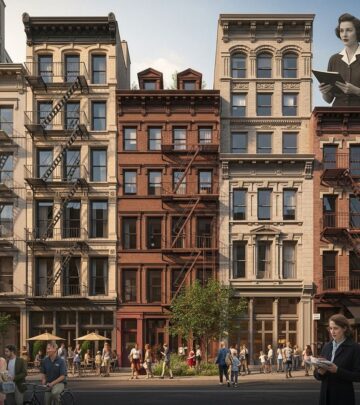Why Did We Build Homes That Leak Heat? The History and Future of Heat Loss in Houses
Exploring the history, science, and solutions behind energy-inefficient, draughty homes and the movement toward truly sustainable construction.

Why Did We Build Houses That Leak Heat?
The question of why traditional houses are so draughty and inefficient in holding heat is not just academic—it’s a central issue as we grapple with climate change, rising energy bills, and the urgent need to lower carbon emissions. For centuries, construction practices, historical context, economic pressures, and even perceptions about comfort and ventilation led to homes that practically hemorrhage warmth. Understanding how this situation came to be, and how modern science and design can solve it, requires looking at both the past and the future of home building.
Table of Contents
- The Leaky House Problem
- Why Were Houses Built This Way?
- The Limits of Retrofitting
- Rethinking ‘Solutions’ and Their Effectiveness
- What Should Be Done First?
- A Modern Energy Conservation Pyramid
- Big Leaks and Big Fixes: Tackling the Biggest Losers
- Passivhaus, Enerphit, and the Future of Home Efficiency
- Why a House is an Integrated System
- Frequently Asked Questions (FAQs)
The Leaky House Problem
The average home built before the late 20th century is notorious for its inefficiency. On a cold day, you can often feel a chill near doors, windows, and even random corners, while heating systems labor to maintain comfort. Research consistently shows that:
- Air leakage—gaps, cracks, and poor seals—accounts for 30-40% of heat loss in typical houses.
- Uninsulated attics contribute another 10% or more, as heat rises and escapes upwards.
- Windows and doors are responsible for about 10% of total heat loss, especially in older homes with single-pane glass and loose frames.
- Basements and foundations see major losses—sometimes as much as 30%—because of direct contact with cold ground and minimal insulation.
Combined, these inefficiencies translate into higher energy bills, greater energy use, and increased greenhouse gas emissions.
Why Were Houses Built This Way?
The evolution of houses that struggle to retain heat can be attributed to several factors:
- Historic Building Materials: Traditionally, homes were constructed with solid brick, stone, or timber without insulation. Builders prioritized affordability and the materials at hand rather than thermal performance.
- Poor Understanding of Heat Flow: Until the 20th century, there was little knowledge of how heat moved through walls, ceilings, and floors. Even by the 1950s, insulation was viewed as optional.
- Ventilation vs. Airtightness: In the days of coal and wood stoves, and before central heating, houses were deliberately ‘leaky’ to vent combustion gases. Airtight design was seen as dangerous, not beneficial.
- Minimalist Codes and Regulations: Building codes focused on structural integrity, not energy efficiency. Many didn’t require insulation, efficient windows, or draft sealing until well into the late 20th century.
Historically, affordable energy masked the cost of inefficiency, and home comfort was managed with heavy clothing, fireplaces, and an acceptance of variable indoor temperatures.
The Limits of Retrofitting
Retrofitting—the process of adding insulation, sealing drafts, and upgrading windows in old homes—is often touted as the solution. Yet, even with these improvements, many houses still lose significant amounts of heat. Why?
- Incomplete Upgrades: Many retrofits focus on windows and doors, but ignore the much greater losses from air leakage through walls, ceilings, and floors.
- Poor Detailing: Insulation that isn’t continuous, or air barriers left with gaps and penetrations, undermines improvements. The devil is in the details; small errors result in big heat losses.
- Connection Problems: The interfaces between different building elements (for example, the joint where a new window meets an old wall) are often the site of hidden air leaks or ‘thermal bridges,’ which defeat the intent of upgrades.
- Perimeter Leaks: Replacing windows doesn’t always address gaps around window frames or old trim, which are major sources of drafts.
Retrofitting can be costly, time-consuming, and sometimes compromises are made to preserve historic character or to fit limited budgets.
Rethinking ‘Solutions’ and Their Effectiveness
A common reaction to high heating bills is to list ‘easy’ upgrades:
- Install new double- or triple-glazed windows.
- Add attic or loft insulation.
- Replace old furnaces with heat pumps.
- Add solar panels.
While all these solutions help, building science has shown that their benefits depend heavily on context, sequencing, and the overall integrity of the building’s thermal envelope. For example, replacing a furnace without first sealing leaks and adding insulation only ensures that you’ll continue heating the outdoors—just with a newer appliance.
| Solution | Potential Payback | Limitations |
|---|---|---|
| Attic/loft insulation | 2-4 years | If leaks aren’t sealed, benefits are reduced |
| Window replacement | 10-20+ years | Doesn’t address leaks around frames |
| Heat pumps | Varies | Less effective without insulation/air-sealing |
| Solar panels | Depends on incentives | Wasteful unless envelope is upgraded |
What Should Be Done First?
Strategic, science-driven upgrades offer much greater returns. Experts in energy conservation and building physics recommend:
- Start with an Energy Assessment: Hire a certified professional to conduct a full audit, including a blower door test (sometimes called the ‘Red Door of Truth’) to measure actual air leakage and pinpoint problem areas.
- Do the Free Stuff First: Simple measures—like turning off lights, lowering the thermostat, or using a clothes drying rack instead of an electric dryer—reduce consumption at no cost.
- Seal Air Leaks: Draft-proofing doors, windows, baseboards, and attic hatches is often the most cost-effective improvement.
- Insulate Attics and Basements: These are the largest, easiest ‘hunks’ to tackle with high impact for relatively modest investment.
- Upgrade or Insert Windows: If new, high-performance windows are too expensive, removable inserts can cut drafts and noise dramatically for a fraction of the price.
A Modern Energy Conservation Pyramid
Think of energy upgrades as a pyramid, where each layer supports the next:
- Base: Behavioural changes and free/cheap improvements (turning things off, draft-stopping).
- Middle: Insulation and major envelope work (attics, basements, air sealing).
- Top: Upgrading systems (heat pumps, efficient boilers, ventilation).
- Capstone: On-site renewable energy (solar panels, wind).
Crucially, the order matters: insulation and air-sealing should come first, so that expensive upgrades like heat pumps or new windows can be scaled to the lower heating demand of an already improved house.
Big Leaks and Big Fixes: Tackling the Biggest Losers
Pioneering building scientists such as Harold Orr, a key developer of the superinsulated house concept, emphasize tackling the ‘big, easy hunks’ of inefficiency first:
- About 30-40% of heat loss is due to air leaks—focus on sealing the envelope.
- Uninsulated attics are a major culprit.
- Basement and foundation walls can account for up to 30% of total heat loss if uninsulated.
Orr and other experts recommend using thermal imaging cameras in combination with blower door tests to visualize and locate leaks. Only once these ‘big hunks’ are dealt with does it make sense to move on to windows and heating system upgrades.
Passivhaus, Enerphit, and the Future of Home Efficiency
The gold standard for energy efficiency in homes is the Passivhaus (or Passive House) standard, which mandates extreme levels of airtightness, robust insulation, and minimal heat loss through thermal bridges. For existing homes, the Enerphit standard represents an ambitious approach to retrofits, requiring:
- Continuous, robust insulation on all surfaces (walls, roofs, floors).
- Heat recovery ventilation to ensure fresh air and comfort without waste.
- Advanced airtightness (less than 1 air change per hour at 50 pascals pressure).
- Meticulous detailing to avoid thermal bridges at every joint and connection.
While expensive and complex, these methods demonstrate that it is possible to bring even old, leaky houses up to 21st-century comfort and energy standards. In many cases, this involves stripping the house back to its bones—a ‘gut renovation’—to rebuild the thermal envelope from scratch.
Why a House is an Integrated System
Perhaps the most important lesson from modern building science is that a home is a system where every element interacts:
- Insulation, air-sealing, heating, ventilation, and occupant behaviour all affect each other.
- Upgrading one area (e.g., windows) without considering the rest (e.g., walls or attic) can create new problems, like condensation or uneven temperatures.
- Air infiltration can undermine even the best insulation, while inadequate ventilation in airtight homes can harm indoor air quality.
- The methods and order of upgrades matter; otherwise, investments may not yield their expected savings or comfort improvements.
Best Practices for Upgrading Homes
- Invest in a professional energy audit before starting any retrofit work.
- Seal air leaks as the top priority, using caulking, foam, and weatherstripping.
- Add high-quality insulation, focusing on attic and basement first.
- Consider window inserts as a cost-effective alternative to replacement.
- If replacing mechanical systems, size them for the reduced loads after insulation.
- If possible, engage a certified Passivhaus consultant for guidance on deep retrofits.
Frequently Asked Questions (FAQs)
Q: Why are so many old homes draughty and inefficient?
A: Most homes built before strict energy codes lacked insulation, draft-sealing, and modern windows, as comfort was often maintained through individual heating and building codes did not prioritize energy efficiency.
Q: What is a blower door test, and why is it important?
A: A blower door test identifies where air leaks are occurring by depressurizing the house and measuring airflow; it’s the most reliable way to locate and quantify leakage before attempting upgrades.
Q: Does replacing windows have the biggest impact on heat retention?
A: Window replacement helps, but sealing air leaks and adding attic/basement insulation have greater impact for most homes, according to building science experts.
Q: Is achieving Passivhaus or Enerphit worth it for existing homes?
A: While expensive, these standards offer dramatic improvements in comfort, energy use, and indoor air quality, but may only be practical for major renovations or when building anew.
Q: What are the first steps a homeowner should take to reduce heat loss?
A: Get an energy audit, prioritize air-sealing and attic/basement insulation, and adopt energy-saving behaviours; consider window inserts before replacement for a cost-effective upgrade.
References
Read full bio of medha deb












