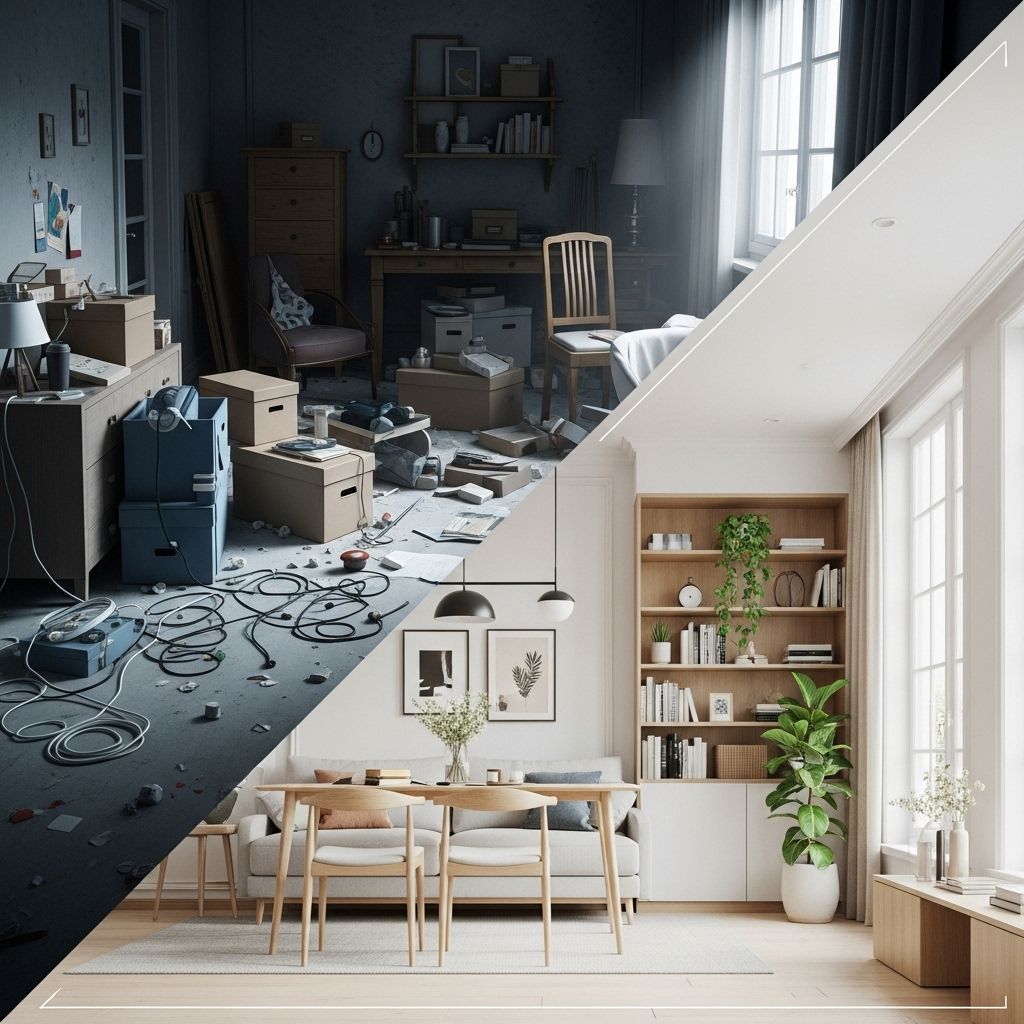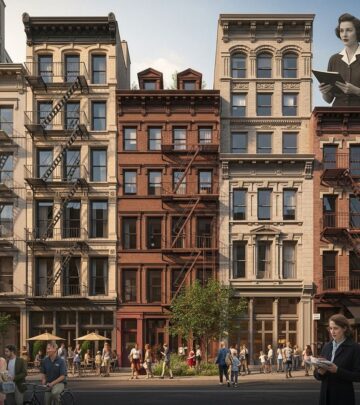What You Don’t Want in Your House—And What You Do: Rethinking Modern Home Design
Discover essential elements to avoid in home design and learn what to embrace for healthier, greener, and more joyful living.

Today’s homebuyers, renovators, and renters face not only practical decisions about home layouts but also questions about health, sustainability, and long-term resilience. After decades marked by excess, inefficiency, and short-lived trends, a growing movement urges us to reconsider our priorities: what should not be in our homes, and what should be embraced? This guide explores features to leave behind and elements to seek out, helping homeowners create healthier, greener, and more joyful spaces.
Old Habits: What You Don’t Want in Your Home
Before you can invite in new possibilities, evaluate the entrenched elements in homes today that can undermine comfort, health, and sustainability. Here are the key features to avoid in the modern home:
1. Toxic Building Materials
Many homes still contain or are built with materials that emit dangerous chemicals or foster poor air quality. Common culprits include:
- Vinyl flooring (PVC): Often emits phthalates and VOCs (volatile organic compounds).
- Carpeting: Can off-gas numerous chemicals and trap allergens.
- Lead paint and asbestos in older homes: Both are hazardous to health when disturbed.
- Conventional paints, adhesives, sealants: Frequently high in VOCs damaging to air quality.
- Formaldehyde-laden composite woods used in furniture and cabinetry.
Exposure to these materials has been linked to a wide range of health effects, from headaches and allergies to long-term chronic conditions.
2. Over-Engineered HVAC and Poor Ventilation
Big furnaces, oversize air conditioning units, and poorly designed ductwork are common in many homes. These systems are often:
- Inefficient—leading to increased energy use and expenses.
- Dependent on nonrenewable energy.
- Responsible for poor indoor air quality due to lack of fresh air exchange.
Mechanical overkill can also mask deeper issues like inadequate insulation or leaky windows.
3. Excess Space and “McMansion” Features
Larger homes are not inherently better. Oversized layouts bring:
- Higher construction cost, energy, and maintenance needs.
- Wasted space that encourages clutter rather than comfort.
- Detached rooms and corridors that contribute to social isolation within the home.
The “bigger is better” mentality often prioritizes status over livability.
4. Unnecessary or Wasteful Appliances
- Massive refrigerators urging food waste.
- Multiple “bonus” rooms filled with underused gadgets.
- Redundant entertainment or tech systems that consume space and energy.
Home features should serve your life, not require you to serve them.
5. Short-Lived or Disposable Design Trends
Fast-fashion has bled into home decor, resulting in materials, layouts, and finishes that don’t stand the test of time. Some examples include:
- Cheap laminate flooring masquerading as hardwood.
- Throwaway cabinetry and hardware.
- Overly themed rooms that quickly become dated.
6. Poorly Designed Windows and Light
- Tiny windows or heavily tinted glass that block natural light.
- No thought to passive solar gain, views, or fresh air access.
Lack of windows impacts mood, productivity, and energy bills.
What You Do Want in a Modern Home
The antidote to old habits is a thoughtful approach centered on health, efficiency, sustainability, and well-being. Here is what every forward-looking home should prioritize:
1. Non-Toxic, Durable Materials
- Low- or zero-VOC paints and finishes: Make air safer to breathe.
- Natural flooring options like solid wood, cork, or tile.
- Formaldehyde-free cabinetry: Healthier storage solutions.
- Insulation made from recycled or plant-based materials: Reduces toxins and environmental impact.
Building for longevity is also a sustainable choice—well-made materials age gracefully and reduce landfill waste.
2. Sensible Size and Right-Sizing
- Homes designed for how people actually live, emphasizing quality over quantity.
- Open or flexible spaces that adapt to changing needs and family structures.
- Prioritizing spaces that encourage togetherness, such as eat-in kitchens and multipurpose living areas.
Smaller, smarter homes mean lower energy use, repair costs, and clutter.
3. Passive House Principles and Better Envelopes
- Super-insulated walls and tight building envelopes.
- High-quality windows and doors placed for optimal sunlight and natural ventilation.
- Mechanical ventilation with energy recovery (ERV/HRV) for constant fresh air.
- Shading devices and thoughtful orientation for seasonal comfort.
These principles significantly reduce energy bills and improve comfort in every season.
4. Simpler, Smarter Mechanical Systems
- Efficient heat pumps (air- or ground-source) replacing gas furnaces.
- On-demand water heaters to avoid standby losses.
- Smart thermostats and home energy monitoring for granular control.
- Solar panels or provisions for renewable energy integration.
Mechanical systems should be functional, adaptive, and designed around the needs of the space, not outdated conventions.
5. Windows for Well-Being
- Generous windows placed for daylight, cross-breezes, and connection with outdoors.
- Operating windows to provide natural ventilation.
- High-performance glazing for energy efficiency.
No element enhances well-being like natural light and a view of nature.
6. Accessible, Adaptable Layouts
- Doorways and hallways wide enough for future mobility needs.
- Bathrooms and entries designed for all ages and abilities.
- Flex spaces that can serve multiple family or work purposes over time.
7. Closer and Healthier Connections With Outdoor Spaces
- Gardens, patios, or balconies that blend house and landscape.
- Entryways that transition smoothly from outdoors to indoors, reducing tracked-in toxins.
- Landscaping for beauty as well as shading and habitat.
Modern Build Systems: Prefabrication and Panelized Enclosures
The future of building isn’t just in the materials or the mechanics, but in how homes are assembled. Prefabricated panel systems and modular construction methods are gaining traction for their:
- Consistent quality and precision manufacturing.
- Reduced waste and lower embodied carbon.
- Rapid site assembly for faster occupancy.
- Ability to scale for both small and large residential projects.
Companies like B.Public and others now offer “building blocks” that enable high-performance homes to be built quickly and affordably, without sacrificing individuality or comfort. These systems focus on super-insulated panels, flexible designs, and regionally adaptable finishes.
Customization vs. Standardization: The New Home Design Balance
| Customization | Standardization |
|---|---|
| Personalized features matching homeowner’s needs and taste | Proven solutions, easier permitting and construction |
| Flexible, adaptable layouts | Lower cost and streamlined timelines |
| Unique materials and finishes | Quality control and energy performance |
The ideal home borrows the best from both worlds: customizable “stock” plans, paired with modular and standardized, high-performance enclosures. This approach achieves:
- Efficient project timelines and costs.
- Personalized spaces for happy, lasting ownership.
- Reduced environmental impact without sacrificing taste or comfort.
Addressing Climate, Carbon, and Resilience
Any discussion of what belongs in a modern home must consider climate change and resilient design. Today, responsible builders and designers prioritize:
- Low-embodied carbon materials like wood, recycled content, and natural products.
- Super-efficient building envelopes to withstand heat, cold, and extreme weather.
- Strategies for quick construction to meet increasing housing demand in a changing world.
- Designs that enable adaptation to evolving family and environmental needs.
Building resilience means creating homes that respond flexibly to climate disruptions and serve communities for generations.
Design for Human Connection, Comfort, and Soul
It’s easy to focus on efficiency and technology, but true home comfort comes from spaces that are emotionally inviting and foster connection. Seek out:
- Simple, timeless shapes that evoke a sense of home.
- Spaces that encourage gatherings and shared rituals.
- Places for privacy and reflection.
- Design details that nurture daily joy—not just resale value.
Homes built on these principles age gracefully and sustain wellbeing.
Frequently Asked Questions (FAQs)
What building materials are best for a healthy home?
Materials that are low- or zero-VOC, free from added formaldehyde, and naturally durable (like solid wood, natural stone, or tile) are best. Recycled, reclaimed, or plant-based materials further improve health and sustainability.
How can I improve ventilation and air quality?
Ask a professional to assess your home for proper air exchange. Use mechanical ventilation systems (like HRVs or ERVs), opt for operable windows, and keep entries and exhaust fans well maintained.
Is building small really sustainable?
Yes—smaller homes use fewer materials, cost less to heat and cool, reduce maintenance, and have a lower carbon footprint over time. Flexibility and efficient design are key!
Are prefab panels and modular homes as good as traditional builds?
Prefabricated systems can exceed traditional construction in performance, especially regarding energy efficiency and air tightness. They’re not cookie-cutter—many systems allow for beautiful, personalized designs.
How do I future-proof my house?
Choose adaptable layouts, prioritize long-lasting materials, integrate renewable energy, and build with climate resilience in mind.
Resources for Further Reading
- Green building certification programs (LEED, Passive House, Living Building Challenge)
- Environmental Product Declarations (EPDs) for construction materials
- Guides from reputable organizations such as Treehugger, BuildingGreen, and EPA Healthy Homes
References
Read full bio of Sneha Tete












