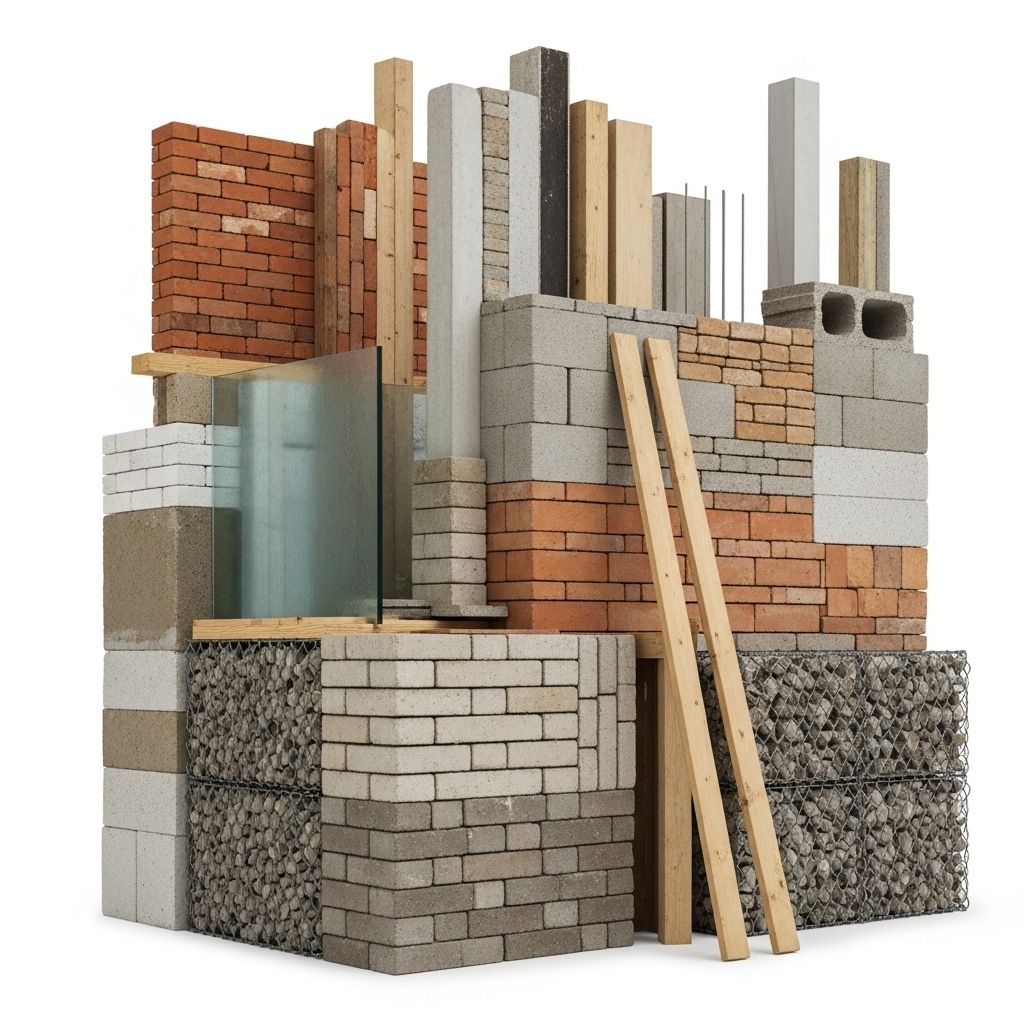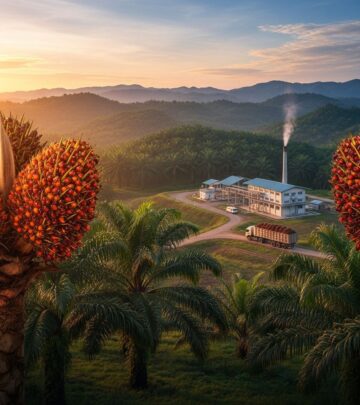What Is the Best Way to Build a Wall? A Complex, Multifaceted Question
Building a wall involves balancing strength, sustainability, function, and cost; there’s no universal approach.

What Is the Best Way to Build a Wall? Not a Simple Answer
Building walls is fundamental to human shelter, but the best way to construct a wall remains deeply dependent on climate, resources, purpose, and values. While many seek a definitive answer, experts highlight there isn’t one simple method that universally outperforms others. The optimal approach depends on a multitude of factors, including thermal performance, environmental impact, structural requirements, local context, and even cultural tradition. This article explores wall-building from multiple perspectives, examining the trade-offs, innovations, and practical realities shaping today’s best wall construction techniques.
Why Walls Matter: Function, Form, and More
Walls serve several critical purposes in built environments. These include:
- Structural Support: Load-bearing walls hold up roofs and floors, while partition walls may only need to divide space.
- Thermal Performance: Walls regulate how much heat is lost or gained, influencing inhabitants’ comfort and energy bills.
- Environmental Protection: They defend from wind, rain, pests, and temperature extremes.
- Acoustic Control: Walls block or contain noise, shaping experiences inside and outside.
- Aesthetic and Social Roles: Walls define space, style, and even privacy or security, reflecting cultural values and aspirations.
Because of these roles, assessing the ‘best’ wall requires a holistic view—acknowledging there are always compromises between performance, cost, sustainability, and buildability.
The Performance Dilemma: Strength vs. Energy Efficiency
Structural strength remains a baseline requirement for any exterior wall, especially in load-bearing configurations. But as energy costs and environmental impacts rise, thermal efficiency has become equally central to wall design. Modern walls often strive to combine:
- High compressive and tensile strength
- Exceptional insulation (R-value)
- Effective air and moisture barriers
- Resistance to fire, decay, and pests
However, prioritizing one metric often means sacrificing another. For instance, traditional concrete delivers strength but little insulation, while highly insulated walls (such as straw bale) may be less suitable for heavy structural applications without reinforcements.
Material Traditions: From Ancient to High-Tech
Wall-building techniques have evolved globally, relying on what is locally abundant and culturally valued. Key approaches include:
Wood Framing
In North America and many temperate regions, light wood frame (stud) walls dominate. Characterized by spaced vertical studs, sheathing, insulation between cavities, and interior/exterior finishes, this method is:
- Relatively quick and inexpensive
- Highly adaptable to different layouts
- Dependent on the availability of quality timber
- Vulnerable to rot, termites, and fire if not carefully built
Masonry and Mass Walls
Brick, block, or stone walls are celebrated for longevity and high thermal mass, helping stabilize interior temperatures in some climates. Advantages and caveats include:
- Extremely durable and low maintenance
- Can act as load-bearing or infill walls
- Poor insulation unless paired with additional layers or advanced assemblies
- High carbon footprint from cement or fired clay manufacturing
Concrete and Insulated Concrete Forms (ICFs)
Modern concrete offers immense strength and design flexibility. ICFs integrate insulation into concrete pours:
- Strength and insulation in one system
- But still require energy-intensive cement
- Careful design needed to avoid thermal bridging or condensation
Structural Insulated Panels (SIPs)
SIPs are pre-fabricated sandwiches of rigid insulation glued between structural boards:
- Highly energy-efficient with few thermal breaks
- Fast installation, reducing on-site labor
- Can have limited flexibility once fabricated
- Embodied energy and recyclability concerns if using petrochemical foams
Sustainable Natural Walls: Straw, Earth, and More
Straw Bale Construction
Straw bale walls—a favorite among natural builders—use compacted straw as insulation, either as:
- Infill: Straw within a load-bearing post-and-beam frame, often easier to permit and weather-protect
- Load-bearing: Straw bales stacked to support roofs directly—a method requiring careful sequencing and dry weather
Benefits include:
- High insulation value and surprising fire resistance
- Usage of agricultural byproducts
- Potential for healthy, non-toxic living environments
Challenges:
- Labor-intensive, especially for custom detailing
- Risk of rot or pest damage if moisture management is poor
- Variable acceptance by local authorities and lenders
Rammed Earth
Rammed earth walls are created by compacting a mix of sand, gravel, clay, and sometimes stabilizers into formwork.
- Extremely high thermal mass (but not insulating)
- Locally sourced, eliminating long-distance transport
- Vulnerable to rain without protective overhangs or render
- Require robust footings and careful engineering
Light Earth and Cob
Light earth (or light straw-clay) and cobb involve coating straw with clay or mixing earth with a high straw content. Traits include:
- Excellent resource efficiency and breathability
- Suitable for infill or partition walls rather than structural support
- Significant hands-on labor required, but achievable with community or DIY energy
- Challenges in wet climates unless well-protected
The Thinness vs. Thickness Debate: Space, Efficiency, and Comfort
Wall thickness significantly affects both performance and design. Mass walls—like rammed earth or straw bale—can be 12 to 24 inches thick, while stud or SIP walls can often be built as thin as 4 to 8 inches. Implications include:
- Thicker walls reduce internal floor space, which matters in compact buildings
- Thick, well-insulated walls generally enhance energy efficiency and comfort zones
- Mass walls buffer indoor temps but only insulate if combined with other materials
| Wall System | Strength | Insulation | Thickness | Sustainability |
|---|---|---|---|---|
| Wood Frame + Batt Insulation | Medium/High | Medium | Thin/Medium | Moderate (depends on timber source) |
| Straw Bale (Infill) | Medium | High | Thick | High |
| Rammed Earth | High | Low | Thick | High |
| ICFs | High | High | Thin/Medium | Moderate (embodied energy in foam/cement) |
| SIPs | High | High | Thin | Moderate/Low |
Moisture, Air and Vapor Control: The Hidden Key
Regardless of the material or system, walls must manage moisture and air flow to avoid mold, rot, and poor indoor air quality. Key principles:
- Install an airtight layer (often a vapor retardant or barrier) on the warm side of insulation in cold climates
- Use drainable weather-resistant barriers (like rainscreens) outside to allow bulk water to exit
- Specify vapor-permeable assemblies (“walls that breathe”) if you want to moderate internal humidity without trapping moisture
- Balance airtightness and ventilation for both energy efficiency and occupant health
The Sustainability Question: Embodied Carbon, Longevity, and Recycling
Sustainable building now considers a wall’s entire lifecycle—from resource extraction and transport to construction, maintenance, and eventual demolition. Performance metrics include:
- Embodied energy: How much energy and carbon are used to make the materials?
- Longevity: Does the wall last for decades, or will it require frequent repair or replacement?
- Recyclability and toxicity: Are demolition materials benign or do they pose disposal problems?
Straw bale, cobb, and rammed earth score well here, using local and renewable materials. Conventional walls can be improved with responsible lumber sourcing and advanced insulation.
Cost, Labor, and Local Considerations
Budget influences wall choices as much as performance. Some systems—like SIPs or ICFs—offer reduced labor at higher material cost, while DIY natural walls require sweat equity but can save on raw expenses. Critical local factors:
- Climatic requirements: Colder climates need higher insulation, wetter climates require exterior durability
- Building codes and permissions: Not all systems are accepted everywhere
- Material availability: Local sourcing reduces cost and ecological impact
- Skilled trades: Complex systems may need expert builders
Which Wall Is “Best”? Principles for Decision-Making
Since no single wall type is perfect for every scenario, a few guiding questions help determine the most suitable option:
- What is the primary function—structure, insulation, or both?
- Which resources are readily available and affordable?
- What is the intended building lifespan and future adaptation potential?
- How important are environmental credentials compared to upfront cost?
- What does the local climate demand in terms of heat, rain, and wind resistance?
- Are there any local traditions or innovations worth leveraging?
Frequently Asked Questions (FAQs)
Q: What is the most sustainable wall material?
A: Straw bale, cob, and rammed earth are considered highly sustainable due to renewable or local sourcing and low embodied energy. However, true sustainability hinges on design, climate suitability, and durability.
Q: Are thicker walls always better?
A: Thicker walls often provide higher insulation and thermal comfort but reduce interior space and can be more costly. The “best” thickness balances performance, aesthetics, and space needs for your project.
Q: Can natural wall systems pass modern building codes?
A: Many natural wall systems (like straw bale infill) can be permitted, but requirements vary by location. Consult local codes and work with experienced designers when considering unconventional assemblies.
Q: What about walls in seismic zones?
A: Structural walls in earthquake regions must prioritize reinforced systems and flexible connections. Timber frames, reinforced masonry, or engineered natural hybrids can be adapted for seismic resistance.
Q: Is it more important to build walls airtight or vapor-permeable?
A: Energy-efficient buildings require airtight construction with controlled ventilation, but wet climates may benefit from vapor-permeable assemblies that help manage moisture. The balance depends on climate and wall materials.
Key Takeaways
- The “best” wall varies depending on climate, function, resources, and values.
- All wall systems involve trade-offs between strength, insulation, sustainability, and cost.
- An integrative approach, considering structure, thermal performance, and environmental impact, delivers optimal results in the long term.
References
- https://www.youtube.com/watch?v=bDJkYaUERXw
- https://www.milkwood.net/2016/06/27/natural-building-use-technique/
- https://www.thisoldhouse.com/yards/21015197/engineering-a-retaining-wall
- https://www.youtube.com/watch?v=J48kyZfq50M
- https://www.build-review.com/innovative-ways-to-build-eco-friendly-retaining-walls-for-residential-projects/
- https://home.howstuffworks.com/home-improvement/construction/green/10-alternative-housing-ideas.htm
- https://www.hiveearth.com/post/10-incredible-rammed-earth-eco-friendly-homes-from-around-the-world
Read full bio of Sneha Tete












