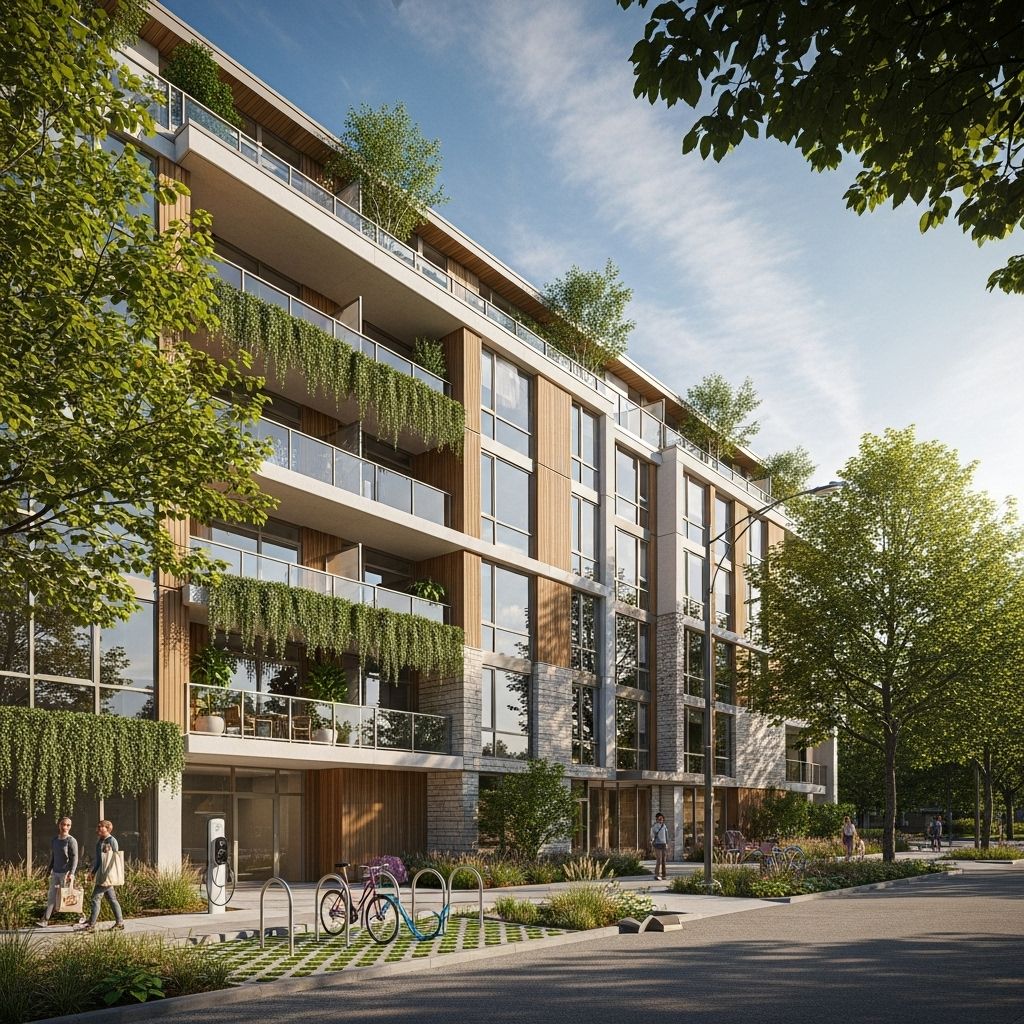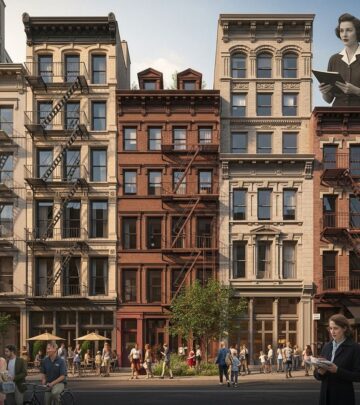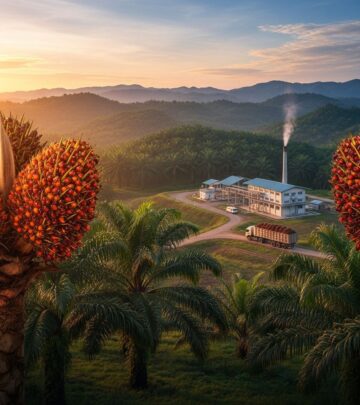Vancouver’s Multifamily Passive House: A Model for Urban Sustainability
How a groundbreaking Passive House in Vancouver sets the new standard for eco-friendly, efficient multifamily living.

Introducing Vancouver’s Multifamily Passive House
As cities strive for sustainable solutions to the climate crisis and urban population growth, Vancouver’s first multifamily Passive House project emerges as a beacon for efficient design, ecological responsibility, and livable comfort. The recently completed structure, located in Vancouver’s bustling urban core, is not only one of Canada’s largest passive houses but also a compelling prototype for what future multifamily residences can achieve in energy savings, resilience, and occupant well-being.
What Is a Passive House?
The Passive House (Passivhaus) standard, developed in Germany, is a rigorous, voluntary approach for ultra-low energy buildings. It focuses on minimizing energy loss, ensuring superior insulation, airtightness, and high-performance windows while maximizing comfort and minimizing ecological footprint. Passive Houses:
- Drastically reduce space heating and cooling needs (as much as 90% less energy than conventional buildings).
- Utilize high-performance ventilation with heat recovery.
- Employ smart sun orientation and passive solar gains.
- Promote airtight, well-insulated envelopes to prevent energy waste.
This standard is rapidly gaining ground, with over 50,000 buildings worldwide and several pioneering efforts underway in North America, especially in cities with ambitious climate policies like Vancouver.
The Vancouver Project: An Overview
The new multifamily Passive House development—spearheaded by a collaboration between seasoned architects, environmental consultants, and local contractors—stands as a testament to what’s possible when innovative design principles meet bold policy leadership. The building’s core attributes include:
- Urban Location: Centrally sited in Vancouver to serve both convenience and urban density goals.
- Residential Scale: Multi-story, multi-unit typology, addressing market housing demand.
- Mixed-Use Potential: Flexible ground-floor space suitable for retail or amenities.
- Prefabrication: Many components built off-site for quality and speed.
Key Technical Features
- Super-insulated Envelope: R-values exceeding R-40 for walls and roofs, with high-performance wood frames and dense-pack cellulose insulation.
- Triple-Glazed Windows: Maximize thermal performance and natural light while minimizing heat loss.
- Heat Recovery Ventilation: Each unit equipped with its own balanced ventilation system providing continuous fresh air and exceptional indoor air quality.
- Low-Carbon Materials: Use of eco-friendly, locally sourced materials with low embodied energy.
- Airtight Construction: Exceptional air tightness testing surpassing Passive House certification thresholds.
Design Strategies for Comfort and Performance
The success of any Passive House lies in harmonizing high performance with occupant comfort. In this Vancouver building, special attention was paid to:
- Orientation and Solar Gain: South-facing glazing captures winter sun, reducing heating needs, while deep overhangs and exterior shading prevent summer overheating.
- Thermal Bridges: Careful detailing minimizes points where heat could escape across materials and interfaces.
- Airtight Interiors: Meticulous air sealing techniques prevent drafts and moisture intrusion.
Even at the height of a Vancouver winter, indoor spaces remain warm and temperate using a fraction of the energy required by conventional buildings. Cooling needs are equally minimized in the summer.
Prefab Panels: Speed, Quality, and Sustainability
The multifamily Passive House leverages the growing field of off-site prefabrication. By constructing wall, floor, and roof panels in a controlled factory environment, the project achieves:
- Rapid Installation: Reducing weather-related delays improves timeline predictability.
- Precision Quality: Factory conditions promote airtight construction and higher insulation standards.
- Waste Minimization: Optimized cuts and design minimize construction waste.
- Embodied Carbon Reduction: Lower-carbon materials like wood framing and cellulose provide a lighter environmental footprint.
Panel System Highlights
| Component | Insulation Level (R-Value) | Material |
|---|---|---|
| Wall Panels | R-35 to R-52 | Timber frame with dense pack cellulose |
| Roof Panels | R-50+ | Wood frame, vapor control layers |
| Floor Panels | R-40+ | Engineered wood, insulation fill |
Sustainability: Beyond Energy Efficiency
While Passive House methodology delivers remarkable energy savings, the Vancouver team elevated their environmental goals by:
- Choosing Eco-Friendly Materials: Low-emission finishes, non-toxic insulation, and recycled materials bolster both climate and occupant health objectives.
- Reducing Carbon Footprint: Minimizing both operational and embodied carbon supports broader city and global emissions targets.
- Water and Resource Conservation: Efficient appliances, low-flow fixtures, and responsible landscaping round out a holistic approach to sustainability.
Air Quality and Wellness
Each suite is equipped with a dedicated heat recovery ventilator (HRV), supplying filtered fresh air, expelling stale air, and helping control humidity and pollutants. This feature not only supports superior comfort but promotes:
- Improved respiratory health
- Allergy and asthma relief
- Consistent indoor temperatures
Addressing Urban Housing & Affordability
The multifamily nature of this project is key to addressing Vancouver’s pressing urban housing demands. Key benefits include:
- Density Done Right: Multi-unit buildings lower per-capita land and infrastructure use, supporting sustainable population growth.
- Cost Savings: Reduced energy bills and lower maintenance costs make high-performance living accessible over the building’s lifetime.
- Adaptability: Panelized, scalable approaches mean faster projects and the opportunity to reach diverse income levels through social or market housing.
Policy, Codes, and City Leadership
Vancouver’s Greenest City Action Plan and updated building bylaws played a crucial role in making this Passive House viable. As city policies demand higher performance, innovations like prefabrication and international standards (like Passive House) become more attractive for developers and end-users.
- Updated code rewards airtight, efficient projects with faster permits and sometimes added density.
- Passive House aligns seamlessly with the city’s targets for greenhouse gas reductions and comfort in new construction.
Influence on Broader Building Sector
As one of the largest multi-family Passive House projects in Canada, this building acts as:
- A “proof of concept” demonstrating large-scale energy-efficient construction in North American cities.
- A catalyst for further market adoption, especially as energy codes tighten.
Lessons Learned and Future Outlook
The completion of Vancouver’s Passive House multifamily project offers several lessons for architects, policymakers, and the construction industry:
- Early planning and modeling are crucial to resolve design, orientation, and envelope details.
- Engaging with experienced Passive House consultants de-risks the process for teams new to the standard.
- Supply chains and skilled labor for high-performance assemblies are improving rapidly, lowering cost and logistical barriers.
- Market demand for healthier, more comfortable, and lower-cost urban living is rising.
Looking ahead, the Vancouver experience suggests that with supportive policies, advanced construction techniques, and knowledge sharing, large-scale Passive House adoption can become mainstream, not niche.
Frequently Asked Questions (FAQs)
Q: How much more does a Passive House cost to build than a regular building?
A: Initial construction costs may be 5-10% higher, primarily due to better insulation, airtightness, and high-quality windows. However, these costs are frequently offset by long-term energy savings and lower operating expenses.
Q: Does living in a Passive House feel different from a standard apartment?
A: Yes, residents typically report more consistent temperatures, quieter interiors (thanks to airtight construction), and noticeably fresher air due to continuous ventilation.
Q: Can Passive House principles be used in affordable housing?
A: Absolutely. The improved building envelope creates predictable, lower monthly bills, making it ideal for both market-based and subsidized housing models. Prefabrication helps reduce costs further.
Q: Is Passive House certification required for high performance?
A: Certification is not mandatory, but it ensures rigorous third-party review and performance—helpful for both marketing and compliance. Many builders adopt Passive House guidelines even without seeking formal certification.
Conclusion: Setting A New Standard
Vancouver’s multifamily Passive House is a standout example of blending design excellence with ecological responsibility. By leveraging advanced building systems, smart layouts, and city policies that reward climate-conscious development, it offers a template for other cities. As urban populations grow and environmental stakes rise, this project proves that sustainable living doesn’t require compromising on comfort, affordability, or beauty—it requires a willingness to innovate, collaborate, and set new benchmarks for the built environment.
References
- https://www.bpublicprefab.com/news/treehugger-bpublic-designs-panelized-passive-house-prefabs-building-systems-that-prioritize-sustainability-and-a-reduced-carbon-footprint-yfpbk
- https://www.youtube.com/watch?v=28z38pSRky8
- https://passivegreen.wordpress.com/2016/03/31/innovative-multi-unit-residential-building-concept-proposed-for-vancouver-designed-to-meet-the-international-passive-house-standard/
- https://livingsectorssummit.com/wp-content/uploads/1610-Chris-Nunn-Passive-House-pres-CN-18-Oct-2023-v3.pdf
- https://www.youtube.com/watch?v=BbEQIqdeZas
- https://markendc.com/multifamily-passive-house-vancouver-canada.html
- https://www.westerninvestor.com/multi-family/south-vancouver-rental-building-to-be-canadas-largest-multi-unit-passive-house-3830323
Read full bio of Sneha Tete












