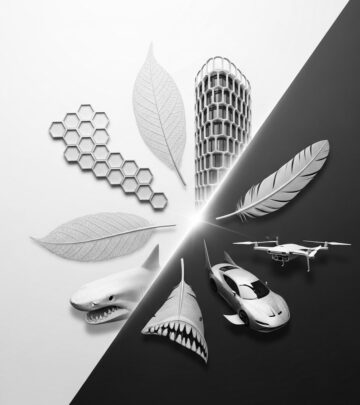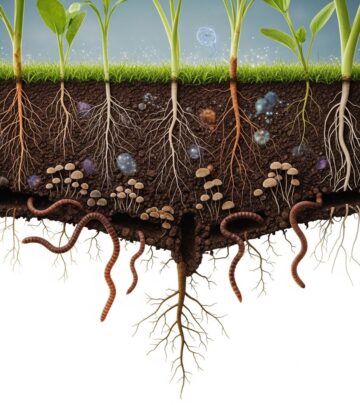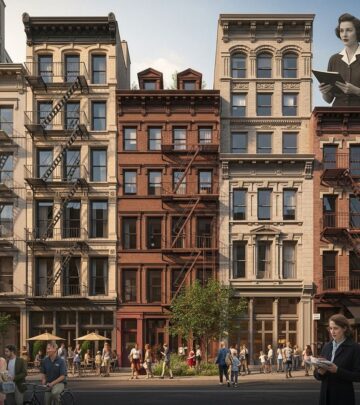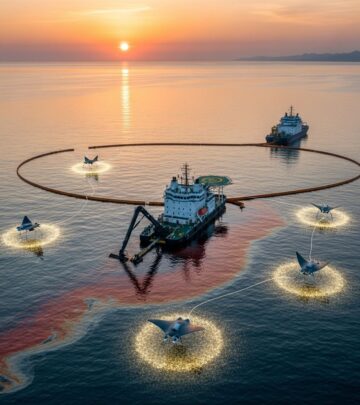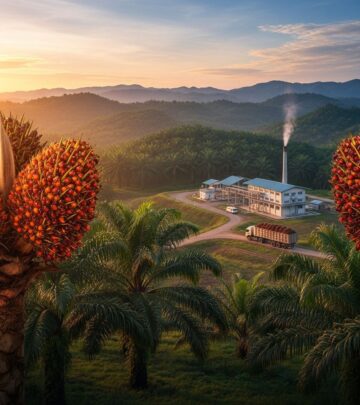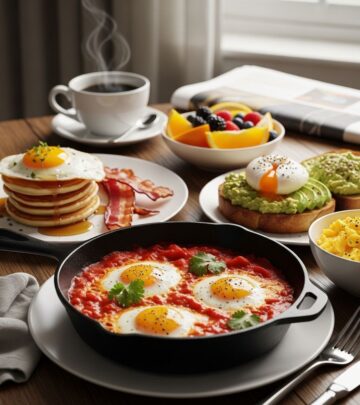Touring Postgreen Homes: A New Model of Green Living in Philadelphia
Discover how Postgreen Homes is redefining urban living with affordable, sustainable, and innovative architecture in Philadelphia.
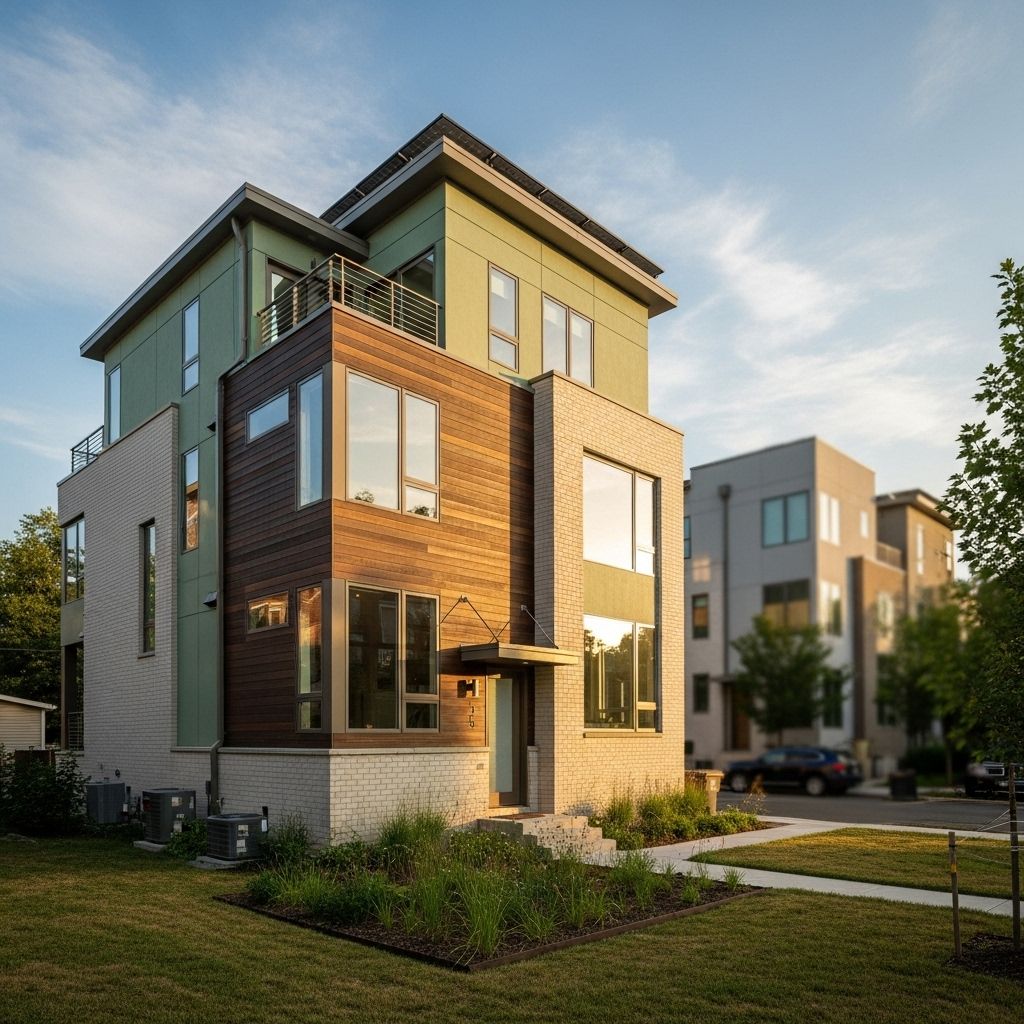
Touring Postgreen Homes: Philadelphia’s Green Revolution in Urban Housing
Philadelphia’s urban neighborhoods are undergoing a quiet but impactful transformation, driven by a fresh, radical approach to residential development. At the heart of this movement is Postgreen Homes, a real estate development firm specializing in affordable, innovative, and ultra-sustainable urban housing. Through a synergy of minimalist design, high-performance building science, and new materials, Postgreen is both redefining what green living means and making it accessible to a wider range of homeowners.
Redefining Urban Living: The Postgreen Philosophy
Unlike traditional builders who focus on cosmetic upgrades or simply ‘tacking on’ green features, Postgreen Homes embraces a fundamental shift in design and construction. Their mantra is “don’t polish a turd” — the idea that you can’t make conventional, inefficient buildings ‘green’ just by layering expensive features on top. Instead, they design homes from the foundation up to be simple, small, boxy, and high-performance, stripping away unnecessary frills and focusing on the essentials of comfortable, healthy, affordable living.
- Affordability: By minimizing complexity and focusing on core performance, Postgreen keeps costs down for first-time homeowners.
- Efficiency: Small footprints, minimal waste, and advanced insulation methods drive both environmental and financial sustainability.
- Community Impact: Their projects are concentrated in Philadelphia’s emerging neighborhoods, contributing to sensitive urban revitalization.
Origins: The 100K House Project
The breakthrough project that put Postgreen Homes on the map was the 100K House, a daring experiment to prove that you could construct a modern, LEED Platinum-rated home in Philadelphia for just $100,000 in hard construction costs. The approach was radical:
- A compact, efficient 1,150 sq. ft. layout designed for real urban lots.
- Use of Structured Insulated Panels (SIPs) and fiber cement siding for superior insulation and durability.
- A ‘rainscreen system’ allowing drainage and ventilation, reducing the risk of mold and increasing wall longevity.
- No high-end luxury finishes — just functional, robust design delivering maximum performance and minimal carbon footprint.
- Annual energy costs projected around $1,200 due to effective thermal and mechanical systems.
The 100K House was not just an experiment; it became a prototype for subsequent projects focused on keeping green living affordable and repeatable.
Understanding SIPs and Rainscreens
Structured Insulated Panels (SIPs) are prefabricated building panels with a foam core sandwiched between two structural facings. They provide excellent insulation and allow for very airtight and energy-efficient walls. The rainscreen system is a layer between the siding and the weather-resistant barrier, ventilated at both top and bottom, allowing water to drain and air to circulate behind the siding. This system, though not required for LEED in Philadelphia, gives an extra layer of durability and is considered a ‘best practice’ in modern high-performance construction.
The Evolution: From 100K House to Postgreen Communities
Building on the success of the 100K House, Postgreen Homes expanded to develop multiple communities in Philadelphia’s East and South Kensington neighborhoods. The company’s philosophy remained the same—avoid bloat, keep things efficient and green, and make urban living attractive to a new generation of homeowners.
- Each project employed straightforward, compact floor plans to maximize usable space within smaller footprints.
- Standardized components led to cost and quality control.
- Focusing on core performance metrics meant lower utility bills and healthier living environments.
The homes typically feature two to three bedrooms, basic but functional kitchens and bathrooms, and open living areas that capitalize on natural light and space efficiency.
Notable Innovations and Materials
| Feature | Purpose | Benefit |
|---|---|---|
| Structured Insulated Panels (SIPs) | Wall and roof assemblies | High insulation, airtightness, speedier construction |
| Rainscreen Systems | Exterior moisture management | Reduces mold risk, prolongs building life |
| Fiber Cement Siding | Exterior cladding | Durable, low-maintenance, weather-resistant |
| Low-flow Fixtures and Dual-Flush Toilets | Water conservation | Lower water bills, eco-friendly operation |
| Solar Thermal Systems | Hot water heating | Reduced energy consumption |
The Pop Project: A Toast to Cork Innovation
One of Postgreen’s most celebrated undertakings is the Pop Project on Blair Street—an effort that exemplifies the company’s willingness to push the boundaries of sustainability. The project consists of two single-family homes and is the first in the United States to utilize expanded cork as both exterior cladding and high-performance insulation.
Cork has been widely used in Europe in commercial construction but is virtually unknown on American homes. Described by company president Chad Ludeman as a ‘dual use’ material, cork is:
- Completely natural and renewable, harvested without harming the tree.
- Low in embodied energy, making it climate-friendly to produce and transport.
- Highly insulative, contributing both to comfort and energy savings.
- Visually dynamic, developing a distinctive patina over time.
Ludeman emphasizes the future-forward aspect: the homes will showcase how cork changes and weathers, creating a living exterior finish that is both practical and beautiful.
Key Features of the Pop Project
- First Use of Expanded Cork in US Home Exteriors: Competing with another builder to be the country’s first in this application.
- High Density, High Performance: Cork’s insulating value is matched by its natural ability to repel water, resist insects, and suppress fire.
- Aesthetic Experimentation: The homes serve as a living laboratory for natural material performance and innovative design in urban environments.
Beyond Greenwashing: A Smarter Path to Sustainability
Postgreen Homes starkly contrasts with developers who simply add more features to legacy home designs to hit green certification checklists. Nic Darling, a partner in Postgreen, described this as “polishing a turd” — simply raising costs by pile-driving features onto outdated formats, instead of rethinking the basics. Most traditional LEED homes see higher costs because of this approach, but Postgreen’s relentless focus on essentials and bulk purchasing keeps costs contained.
- Homes focus on good building envelope — airtight, well-insulated, carefully controlled wall assemblies.
- No reliance on luxury finishes or trendy upgrades.
- Even when new features are adopted, such as advanced cork cladding, the choice is driven by proven performance and cost-effectiveness, not fashion.
Social and Community Impact
Postgreen’s work goes beyond technical innovation. By concentrating development in emerging neighborhoods like East Kensington, they provide a new model for urban renewal that’s sensitive and sustainable. Their investments:
- Bring affordable, modern housing to underserved communities.
- Encourage smart density and walkable urban lifestyles.
- Lay the groundwork for future builders to follow with affordable, low-carbon models.
Frequently Asked Questions (FAQs)
Q: What makes Postgreen Homes different from traditional developers?
A: Postgreen designs homes from the ground up to maximize efficiency, affordability, and sustainability—prioritizing performance and simplicity over costly, superficial features.
Q: How affordable are these homes?
A: The flagship 100K House was built for $100,000 in hard construction costs. Subsequent projects continue to use minimalistic designs and low-cost innovations to serve first-time buyers and families seeking affordable urban lifestyles.
Q: What is a rainscreen and why is it important?
A: A rainscreen is a ventilated gap behind a home’s siding that allows water to escape and air to circulate, preventing mold and prolonging the building’s exterior lifespan.
Q: Why was cork chosen for the Pop Project?
A: Cork is all-natural, renewable, offers excellent thermal properties, and provides a weather-resistant, evolving finish for building exteriors.
Q: Are these homes only for environmentally conscious buyers?
A: No. While green credentials are a major selling point, these homes appeal equally to those seeking cost savings, modern design, and healthy living spaces.
Conclusion: A Blueprint for the Future
With each project, Postgreen Homes proves that affordable, sustainable, and modern living are not mutually exclusive. Through smart design strategies, new materials, and a refusal to accept business-as-usual, they are setting a new standard for urban housing in Philadelphia and beyond. For those looking to the future of green building, Postgreen’s work is more than inspirational—it’s a practical, repeatable model that points the way forward.
References
- https://metrophiladelphia.com/postgreen-homes-newest-project-set-to-pop/
- http://prefabcosm.com/blog/2009/08/17/postgreen-homes-in-philadelphia/
- https://archello.com/project/100k-houses
- https://benjaminobdyke.com/insights/100k-house-minimizes-homes-carbon-footprint-delivers-on-green-building-tech/
- https://www.greenbuildingadvisor.com/article/building-design-affects-carbon-output
- https://archleague.org/article/isa-video/
Read full bio of Sneha Tete

