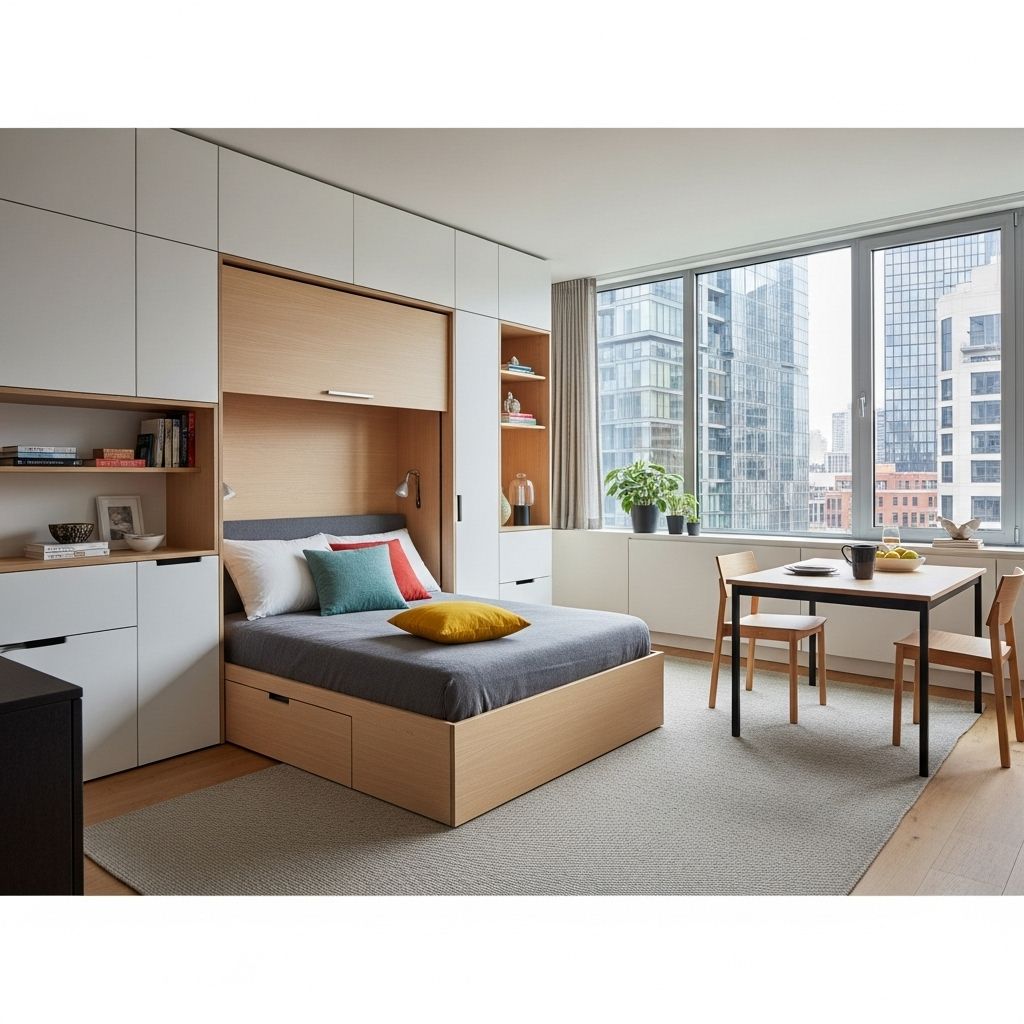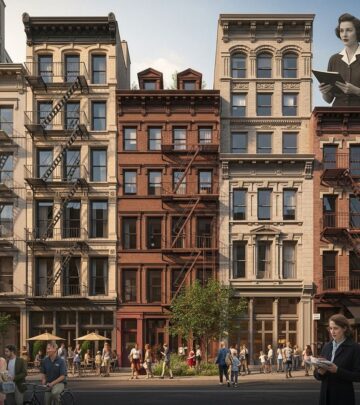Touring Graham Hill’s LifeEdited Apartment: Rethinking Urban Living
Inside Manhattan's most transformative micro-apartment: maximizing 420 square feet for a fuller, greener urban life.

Innovative, compact, and surprisingly versatile, Graham Hill’s LifeEdited apartment in New York City has redefined what it means to live efficiently in a small space. This 420-square-foot micro-apartment packs the functionality of a much larger home by embracing smart design, multi-functional furniture, and environmental consciousness. As urban populations swell and housing costs soar, Hill’s approach offers a compelling alternative for modern city living.
Who Is Graham Hill?
Graham Hill is an entrepreneur, environmentalist, and founder of both TreeHugger and LifeEdited. With a history of advocating for sustainability, Hill set out to create a living space that practices what he preaches: minimalism, responsible design, and thoughtful consumption. Hill’s SoHo apartment has become a working prototype and inspiration for urban dwellers—and designers worldwide.
Overview: The LifeEdited Prototype Apartment
Nestled in Manhattan, the LifeEdited apartment serves as a real-world model of efficient, sustainable living. Though a modest 420 square feet, the space has been meticulously engineered to perform like an apartment nearly three times its size—offering the functionality and comfort of a 1,100 square-foot home. Through an array of transforming furniture, movable walls, and hidden storage, this single-room flat adapts to different needs throughout the day.
- Location: SoHo, New York City
- Size: 420 square feet
- Functional “rooms”: Up to 8 distinct spaces
- Key concepts: Multifunctional design, flexibility, sustainability
Smart, Adaptive Design: How Does It Work?
The LifeEdited apartment is not just a small space; it is a transformer home. Every element has been designed to serve multiple purposes, ensuring that no inch is wasted and every feature is easy to adapt. Through clever use of moveable walls, folding furniture, and inventive built-ins, the apartment can:
- Expand from a home office to a dinner party space
- Transform into a master bedroom or host overnight guests
- Provide ample storage without clutter
- Quickly shift between work, leisure, hosting, and rest modes
This level of adaptability is enabled by a host of inventive features and furniture, custom-built for this purpose and sourced from specialized manufacturers.
Spatial Magic: From One Room to Eight
What distinguishes Graham Hill’s studio is its capacity to fluidly transform into as many as eight distinct functional areas—all within its compact footprint.
- Living Room: A spacious, bright core when not in use as a bedroom or office.
- Dining Room: With a telescoping table, the space can seat up to 10 people for dinner.
- Home Office: A stand-up or sit-down desk that tucks seamlessly into the wall.
- Master Bedroom: A Murphy bed lowers to convert the living space into a sleeping area.
- Guest Room: Movable bookshelf walls and fold-down bunk beds reveal a private twin-bedded zone for visitors.
- Kitchen: Designed for efficiency, with stowable induction burners, a combination oven/microwave, and hidden appliances.
- Bathroom: Includes a unique bench that folds out, morphing the space into a phone booth or quiet meditation room.
- Storage Spaces: Built-in closets, drawers, and hidden compartments to avoid clutter.
Room-by-Room: A Deep Dive
Living Room
The airy feel of the main space is a result of maintaining an open floor plan combined with large windows and minimalist, light surfaces. The primary living zone can be instantly adapted by sliding walls or folding out furniture. By design, everything not in use is tucked away neatly, preserving a sense of calm and spaciousness.
Dining Area
The stand-out feature here is a telescoping dining table normally stowed compactly. This table can expand to seat as many as ten guests—an impressive figure for such a tiny apartment. It’s ideal for gatherings, yet unobtrusive when not needed, ensuring dining doesn’t dominate the space.
Kitchen
Efficiency reigns in the kitchen. Appliances are integrated and easily concealed when not in use:
- Induction burners that stow away in a drawer for a clear countertop
- Compact combination microwave-convection oven
- Drawer-style dishwasher uses less water and energy
- Plenty of vertical storage for dishes and utensils
This approach makes meal preparation comfortable without wasting valuable square footage on rarely used appliances or surfaces.
Home Office
A desk-in-a-drawer system enables the user to transform the main space into a productive work zone. The desk can be used sitting or standing, reflecting research that varied work postures improve health and focus. Natural light and minimalist décor help boost mood and productivity.
Master Bedroom
The “bedroom” emerges at night when the Murphy bed (by Clei, an Italian design firm) folds down, revealing a comfortable place to sleep. When stowed, the bed disappears, freeing up the floor for daytime activities. The experience is seamless, requiring just a few simple movements to transition between modes.
Guest Room
One of the apartment’s most ingenious solutions is the movable wall and guest sleeping area. Sliding an easily-rolled bookshelf into the living area and deploying two bunk beds creates a comfortable guest room for visitors. Curtains provide acoustic and visual privacy, mimicking the separation provided in much larger homes.
Bathroom
Even the bathroom is multi-functional, doubling as a place for contemplation or private calls. A cleverly designed folding bench allows the space to morph into a phone booth or meditation retreat. Though compact, the bathroom does not sacrifice comfort and includes all standard amenities.
Key Features and Design Innovations
The LifeEdited apartment’s success is owed to a combination of design strategies:
- Movable Walls: Flexible partitions create new “rooms” instantly.
- Folding Furniture: Murphy beds, telescoping tables, and stowable seating maximize adaptability.
- Built-in Storage: Drawers, closets, and even sofas double as storage.
- High-Quality Hardware: Durable, smooth-glide tracks and hinges ensure frequent transformations are effortless and silent.
- Light, Neutral Palette: Whites, beiges, and wood keep the space feeling open and calm.
- Natural Lighting: Large windows ensure daytime brightness, supported by efficient interior lighting.
Sustainability: Living Well With Less
Environmental consciousness was front and center from the start. By living smaller and smarter, the apartment consumes less of everything—from materials and energy to water and money. Among the sustainable design choices:
- Efficient appliances and lighting that reduce energy demand
- Reduced square footage, minimizing heating, cooling, and embodied carbon
- Multipurpose furniture, lowering the material footprint
- Encouragement of minimalism, with less clutter and fewer unnecessary possessions
Is LifeEdited Practical for Everyone?
While the prototype is innovative, it’s important to note that its initial cost was high—due to bespoke solutions and hand-crafted elements. The apartment’s hardware alone, such as the moving wall system, was a significant expense. However, Hill’s greater vision is to take these lessons and bring affordable, space-saving (and energy-saving) homes to more people, partnering with developers and furniture makers for broader adoption.
What’s clear is that the principles pioneered in LifeEdited—the reduction of unnecessary space, smart multi-functionality, and elegant design—can be adapted at scale to create more sustainable, affordable urban lifestyles.
Lessons and Takeaways
- Small spaces require smart and flexible solutions
- Quality over quantity: invest in the best features, not the most features
- True sustainability starts with a willingness to have less—and enjoy more
- Adaptable rooms can serve more needs than several static ones
- Minimalism fosters calm, reduces stress, and frees up resources
As more people embrace city living and environmental concerns rise, the basics of the LifeEdited apartment provide a blueprint for a brighter, greener, and more satisfying future in urban design.
Table: LifeEdited Apartment Room Transformations
| Function | Transformation | Key Features |
|---|---|---|
| Living Room | Open central zone | Large windows, sofa with storage |
| Dining Room | Telescoping table extended | Seats up to 10, stores compactly |
| Master Bedroom | Murphy bed folds down | Queen-sized bed disappears by day |
| Guest Room | Movable bookshelf wall + bunk beds | Privacy curtain, sleeps 2 guests |
| Home Office | Desk-in-a-drawer pulled out | Standing/sitting positions |
| Kitchen | Compact integrated appliances | Stowable burners, drawer dishwasher |
| Bathroom | Folding bench/phone booth mode | Concealed storage, meditation nook |
Frequently Asked Questions (FAQs)
How large is Graham Hill’s LifeEdited apartment?
The LifeEdited apartment offers 420 square feet of living area, skillfully designed to function like a much larger home through adaptable features.
How many rooms can the apartment become?
It can transform into up to eight distinct spaces, including a living room, dining area, master and guest bedrooms, office, kitchen, bathroom, and storage zones—thanks to modular and movable elements.
What inspired the LifeEdited apartment?
Graham Hill was inspired by his desire to reduce environmental impact, live with less, and demonstrate that smart design enables a full life in a small footprint. The apartment also serves as a model for potential urban housing and sustainability projects.
Is everything custom-made? Can similar apartments be built for less?
While much of the first LifeEdited apartment was custom, the core design principles—space-saving furniture, built-in flexibility, and multipurpose use—can be reproduced more affordably in future projects as these ideas go mainstream.
What is the environmental impact?
With less energy and water use, smaller material footprint, and encouragement of mindful consumption, the apartment model dramatically reduces both environmental and financial costs per person.
Final Thoughts
Graham Hill’s LifeEdited apartment is more than a clever use of space—it is a call to rethink how we live in cities, prioritize what we truly need, and design homes for quality rather than excess. As cities continue to grow and resources become scarcer, the lessons from LifeEdited point toward a smarter, more sustainable urban future for all.
References
- https://dc.urbanturf.com/articles/blog/a_studio_with_8_distinct_spaces/6535
- https://faircompanies.com/videos/6-rooms-into-1-morphing-apartment-packs-1100-sq-ft-into-420/
- https://www.youtube.com/watch?v=BtYxuoj6x9o
- https://www.youtube.com/watch?v=bwT1zUH10cU
- https://lifeedited.com/about/video/
- https://www.youtube.com/watch?v=TakW7tWftOY
- https://www.youtube.com/watch?v=j8n0IjNurtI
- https://tinyhouseliving.com/tiny-apartment-tour-by-graham-hill-of-treehugger/
Read full bio of medha deb












